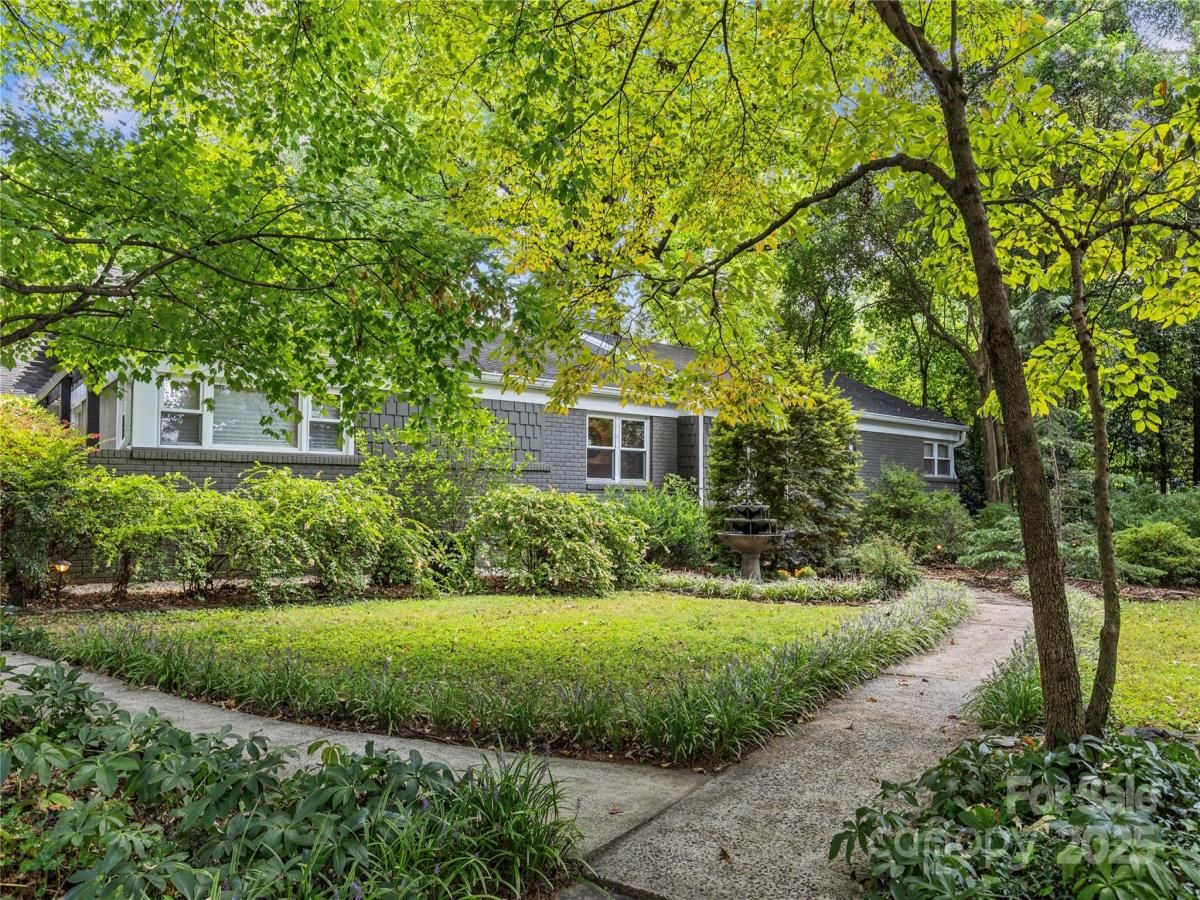1460 Medford Drive
$600,000
Charlotte, NC, 28205
singlefamily
4
2
Lot Size: 0.27 Acres
ABOUT
Property Information
Discover Medford Acres — one of Charlotte’s best-kept secrets. Nestled beneath a majestic tree canopy and backing up to the Evergreen Nature Preserve, this neighborhood feels like a tucked-away retreat while offering unbeatable convenience to Uptown, SouthPark, Matthews, Cotswold and vibrant Plaza Midwood, plus cool and unique dining and shopping are just a block away! This ~2000+ SF California bungalow–style ranch sits on a lush, park-like .3-acre lot designed for relaxation and entertaining. A trickling fountain greets you at the front entry, while the backyard reveals a true paradise: multiple decks connected by a bridge spanning a koi pond, creating magical outdoor spaces perfect for morning coffee or evening gatherings. The fenced rear yard blends seamlessly offering privacy and serenity. Inside, the open-flowing floor plan connects the living room, formal dining, casual dining, and a custom kitchen. The kitchen boasts maple cabinetry with lighted glass-front doors, quartz counters, a beautiful tile backsplash, stainless steel appliances, under-cabinet lighting, and a pantry with a small-appliance counter. A bar area with custom maple inlay counters and sink makes entertaining a breeze. The sunroom, with floor-to-ceiling windows, brings the outdoors in, while a gas-log fireplace in the living room adds warmth and charm. The split-bedroom layout includes two secondary bedrooms sharing a lovely hall bath on one side of the home. On the opposite side, the owner’s retreat offers a private sanctuary with a large bedroom, walk-in closet, and a luxurious bath featuring a soaking tub and oversized shower with multiple shower heads and body sprays. A fourth bedroom within the suite provides flexibility as a study, office, nursery, or exercise room. Practical touches abound: a rear foyer with built-in recycling counter and laundry access, a double carport with double driveway for ample parking, and a tankless water heater. Throughout the home, glowing one-inch oak hardwood floors shine, with pre-finished hardwoods in the sunroom and tile in kitchen and baths. This one-of-a-kind home blends charm, character, and modern conveniences in a lush setting rarely found this close to the city. Don’t miss the opportunity to make it yours.
SPECIFICS
Property Details
Price:
$600,000
MLS #:
CAR4302850
Status:
Pending
Beds:
4
Baths:
2
Type:
Single Family
Subtype:
Single Family Residence
Subdivision:
Medford Acres
Listed Date:
Sep 24, 2025
Finished Sq Ft:
2,002
Lot Size:
11,761 sqft / 0.27 acres (approx)
Year Built:
1950
AMENITIES
Interior
Appliances
Convection Oven, Dishwasher, Disposal, Exhaust Fan, Gas Oven, Gas Range, Gas Water Heater, Microwave, Plumbed For Ice Maker, Refrigerator, Tankless Water Heater
Bathrooms
2 Full Bathrooms
Cooling
Ceiling Fan(s), Central Air
Flooring
Tile, Wood
Heating
Forced Air, Natural Gas
Laundry Features
Electric Dryer Hookup, Mud Room, Main Level
AMENITIES
Exterior
Architectural Style
Traditional
Construction Materials
Brick Partial, Cedar Shake, Fiber Cement
Parking Features
Detached Carport, Driveway
NEIGHBORHOOD
Schools
Elementary School:
Merry Oaks
Middle School:
Eastway
High School:
Garinger
FINANCIAL
Financial
See this Listing
Mortgage Calculator
Similar Listings Nearby
Lorem ipsum dolor sit amet, consectetur adipiscing elit. Aliquam erat urna, scelerisque sed posuere dictum, mattis etarcu.

1460 Medford Drive
Charlotte, NC





