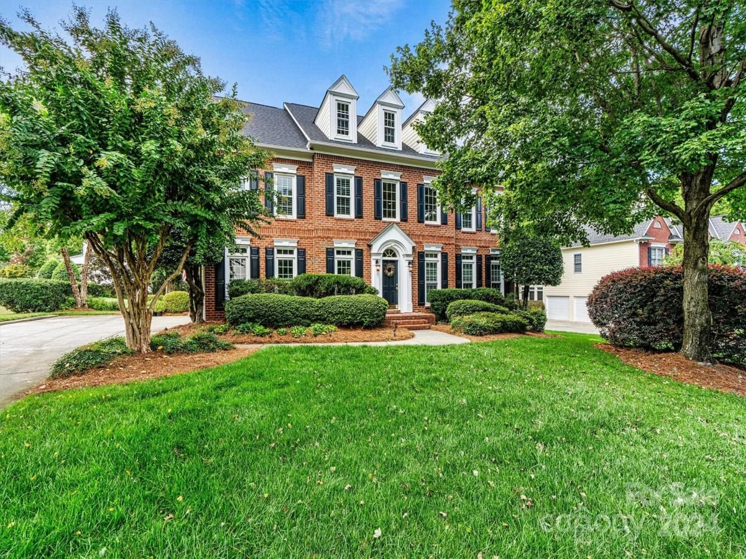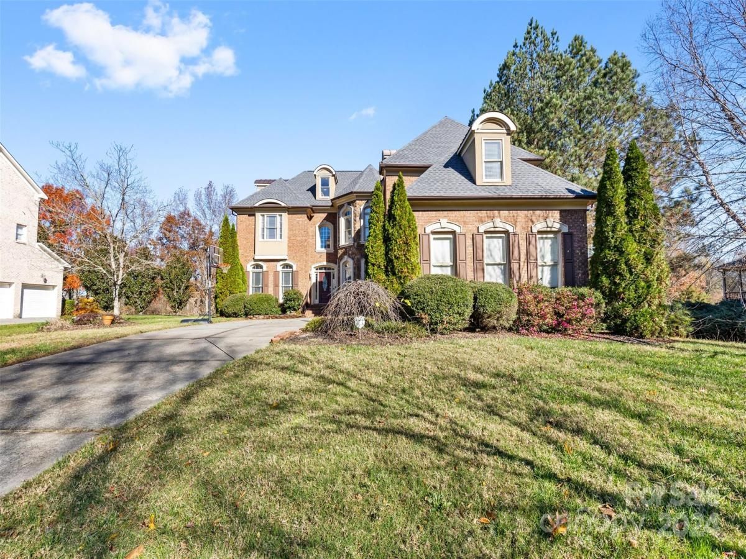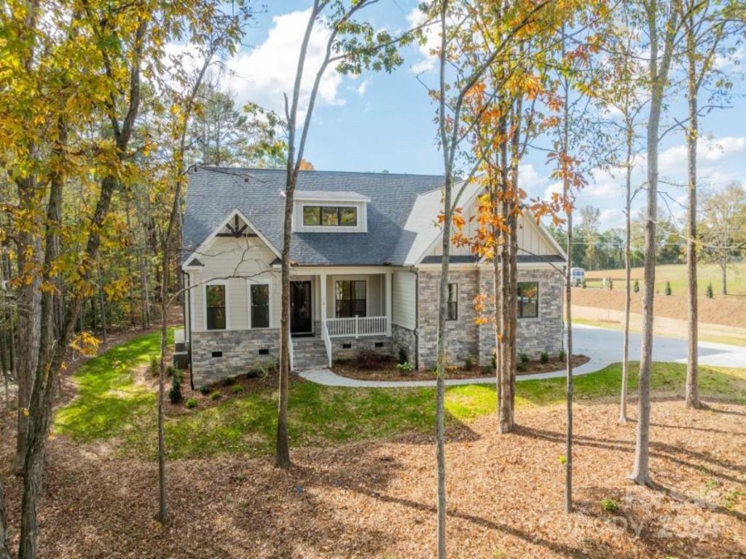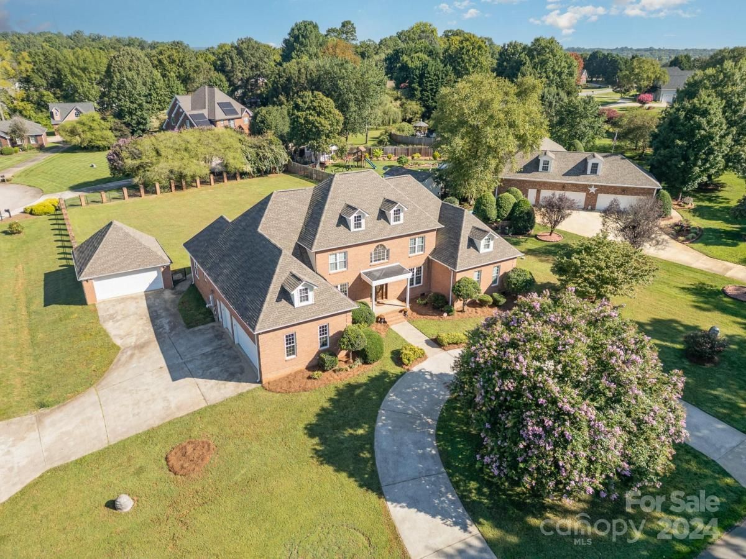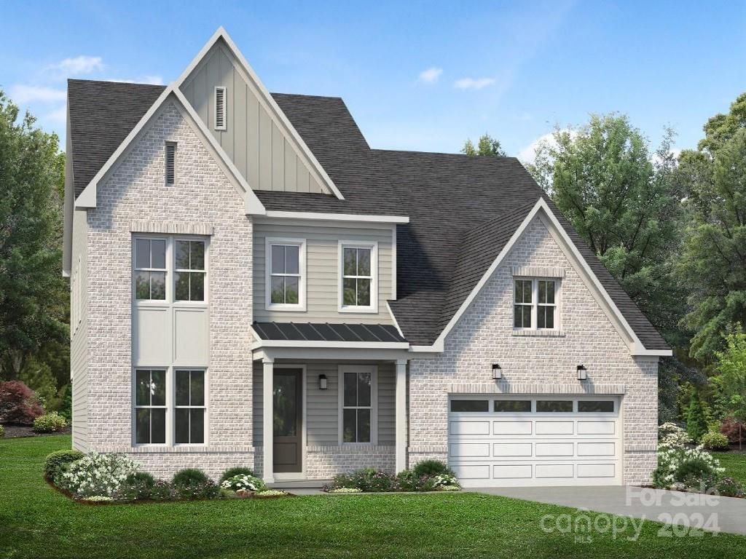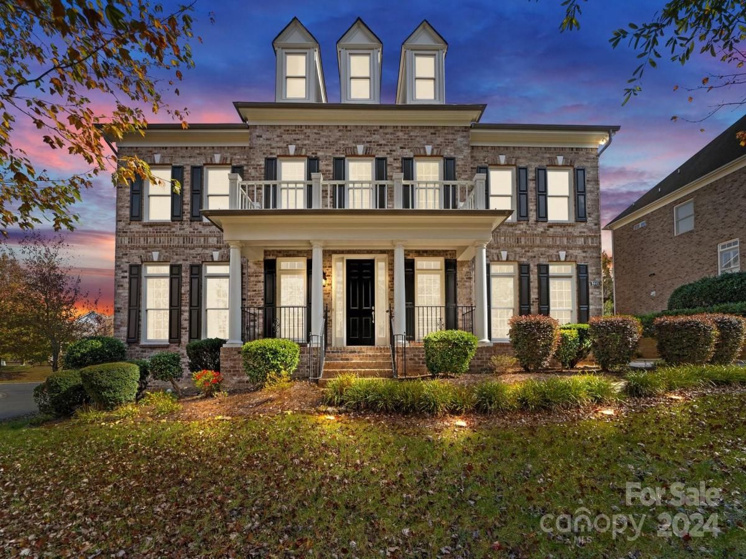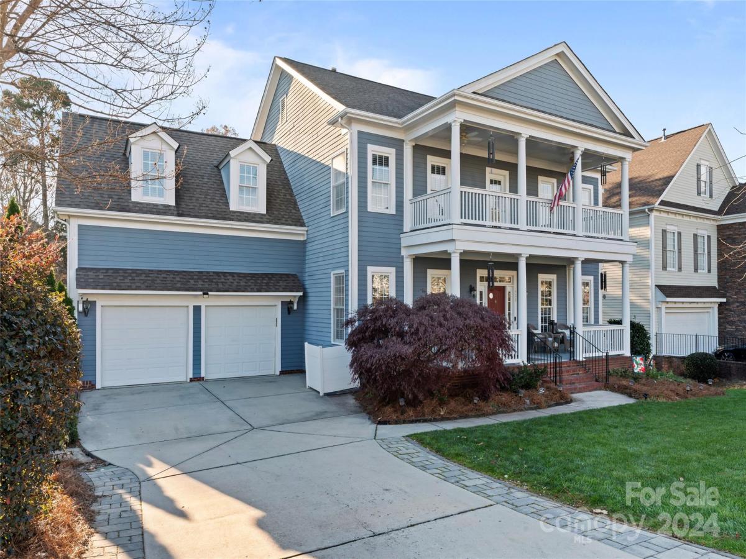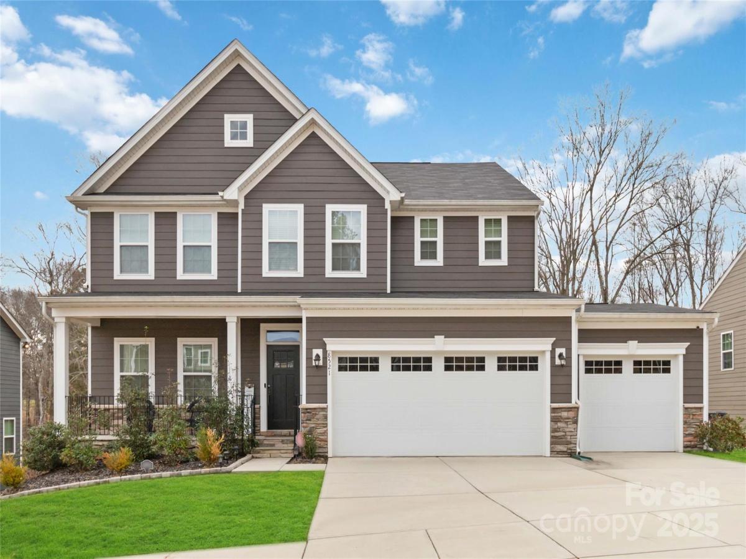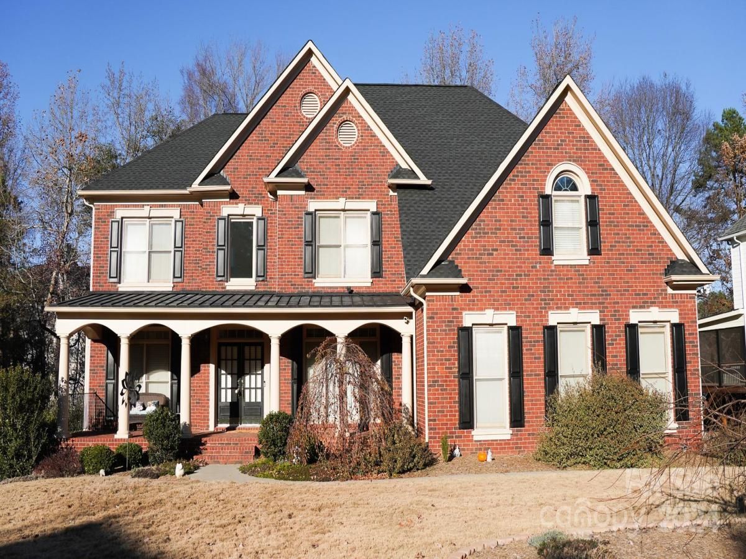11021 Parkleigh Drive
$795,000
Charlotte, NC, 28262
singlefamily
4
5
Lot Size: 0.4 Acres
Listing Provided Courtesy of Emilie Davis at EXP Realty LLC Mooresville | 704 363-5830
ABOUT
Property Information
Breathtaking 3-story John Wieland home on .40 acres in Lexington! This stunning property w/4 Beds, 3 full/2 half baths has meticulous landscaping, full irrigation, and Fiberon deck. A welcoming 2-story foyer leads to spacious main level w/hardwoods & premium finishes. Formal dining room sets the stage for memorable gatherings. Elegant kitchen features granite counters, SS appliances, island w/breakfast bar & sunny breakfast area. 2-story great room w/custom built-ins, gas FP & floor-to-ceiling windows w/remote-control shades. Enjoy 3-seasons in the screened porch w/charming barn door. Owner's suite has tray ceiling, remodeled ensuite bath w/jetted tub, dual vanities, zero-entry shower w/jets, rainshower & handheld, plus TWO walk-in closets & separate Retreat. The versatile 3rd level offers endless possibilities w/game room, exercise space, bar, and half bath. Fenced backyard w/arbor, raised beds, perennials. Entertainer's dream! Roof '22, Windows '20, HVACs '18 & 19' SEE FEATURE SHEETS
SPECIFICS
Property Details
Price:
$795,000
MLS #:
CAR4184072
Status:
Active Under Contract
Beds:
4
Baths:
5
Address:
11021 Parkleigh Drive
Type:
Single Family
Subtype:
Single Family Residence
Subdivision:
Lexington
City:
Charlotte
Listed Date:
Sep 21, 2024
State:
NC
Finished Sq Ft:
4,670
ZIP:
28262
Lot Size:
17,424 sqft / 0.40 acres (approx)
Year Built:
2002
AMENITIES
Interior
Appliances
Dishwasher, Disposal, Exhaust Hood, Gas Cooktop, Plumbed For Ice Maker
Bathrooms
3 Full Bathrooms, 2 Half Bathrooms
Cooling
Central Air
Flooring
Carpet, Linoleum, Tile, Wood
Heating
Forced Air, Heat Pump, Natural Gas
Laundry Features
Laundry Room, Upper Level
AMENITIES
Exterior
Community Features
Clubhouse, Outdoor Pool, Tennis Court(s)
Construction Materials
Brick Partial, Fiber Cement
Exterior Features
In- Ground Irrigation
Other Structures
Other - See Remarks
Parking Features
Driveway, Attached Garage, Garage Door Opener, Garage Faces Side
Roof
Shingle
NEIGHBORHOOD
Schools
Elementary School:
Mallard Creek
Middle School:
Ridge Road
High School:
Mallard Creek
FINANCIAL
Financial
HOA Name
CAMS Management
See this Listing
Mortgage Calculator
Similar Listings Nearby
Lorem ipsum dolor sit amet, consectetur adipiscing elit. Aliquam erat urna, scelerisque sed posuere dictum, mattis etarcu.
- 320 Three Greens Drive
Huntersville, NC$980,000
4.83 miles away
- 310 Scalybark Trail
Concord, NC$979,600
4.81 miles away
- 150 Northchase Drive
Concord, NC$899,900
4.93 miles away
- 5216 Mint Harbor Way #0284
Charlotte, NC$884,990
2.57 miles away
- 4201 Amber Leigh Way Drive
Charlotte, NC$884,900
2.18 miles away
- 9440 Wallace Pond Drive
Huntersville, NC$874,000
3.91 miles away
- 428 Vintage Hill Lane
Huntersville, NC$849,900
4.58 miles away
- 8521 Everwood Avenue
Huntersville, NC$800,000
3.61 miles away
- 2409 Arden Gate Lane
Charlotte, NC$769,000
0.22 miles away

11021 Parkleigh Drive
Charlotte, NC
LIGHTBOX-IMAGES





