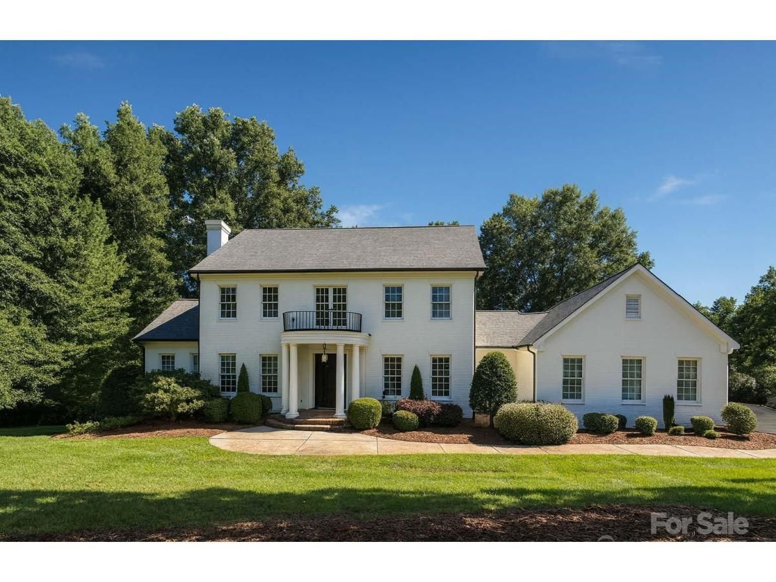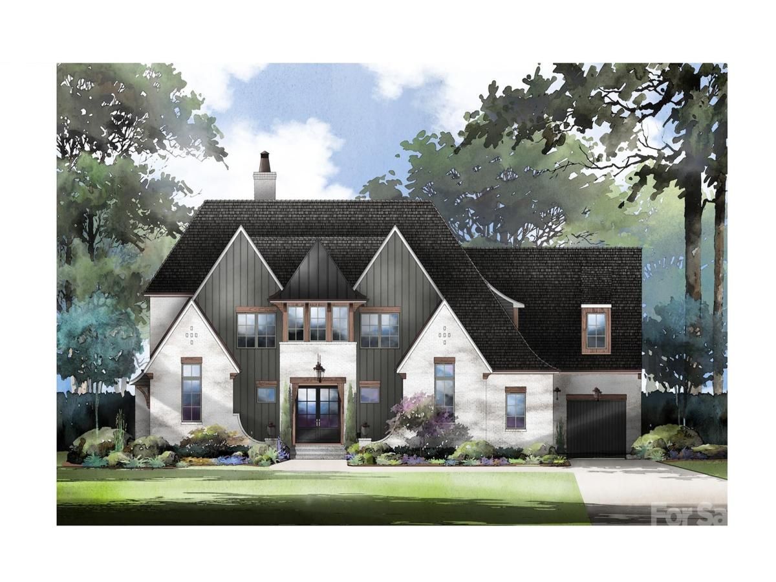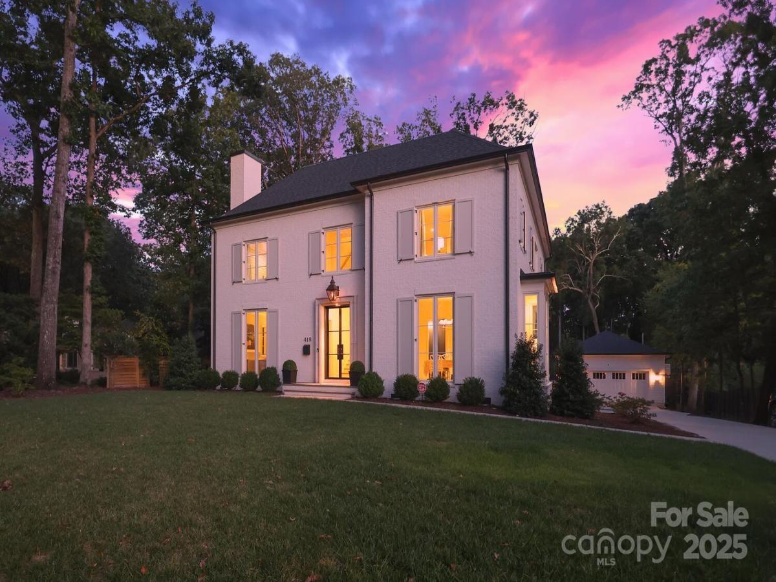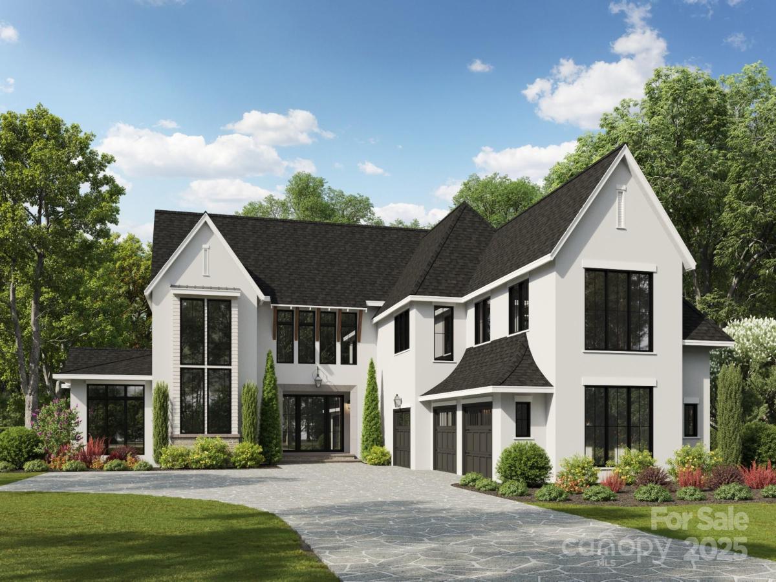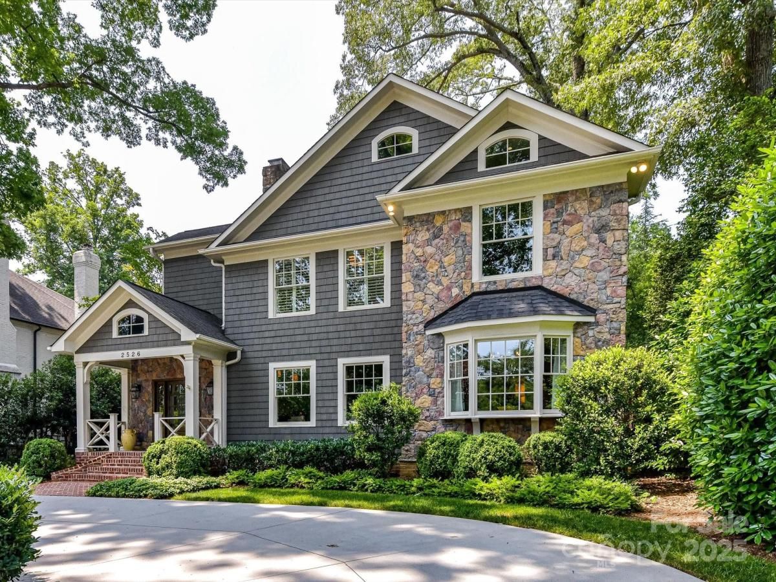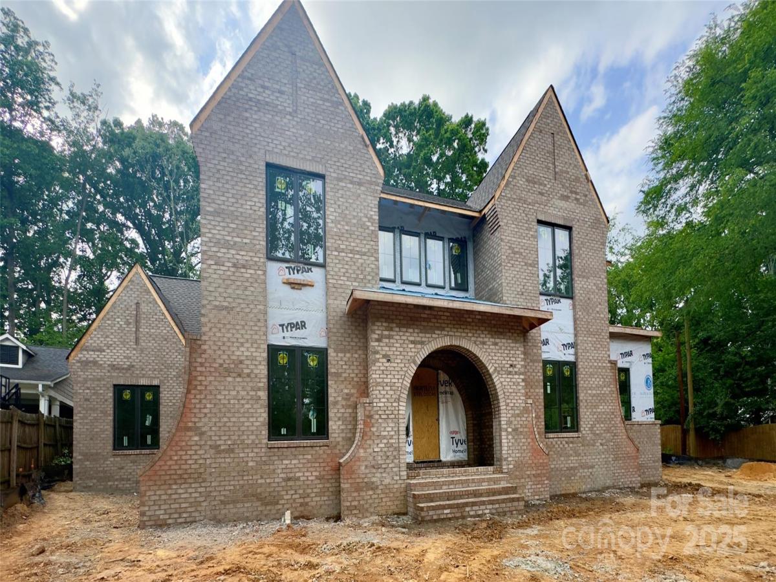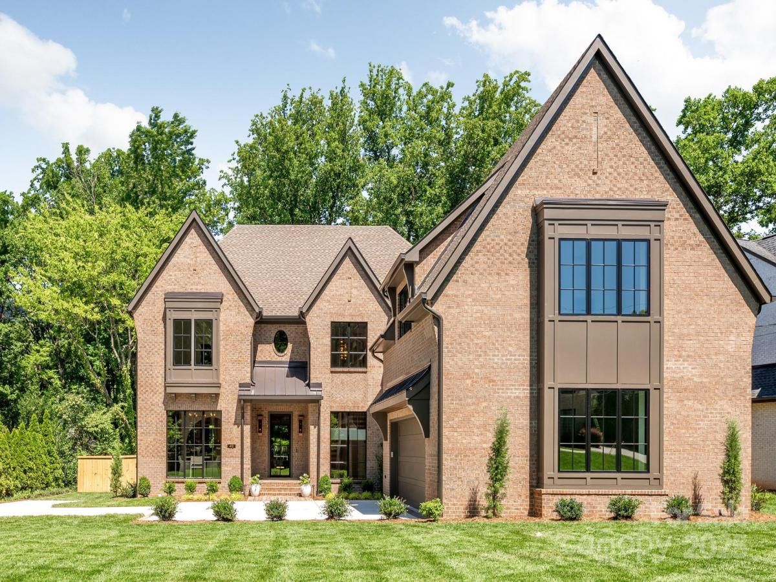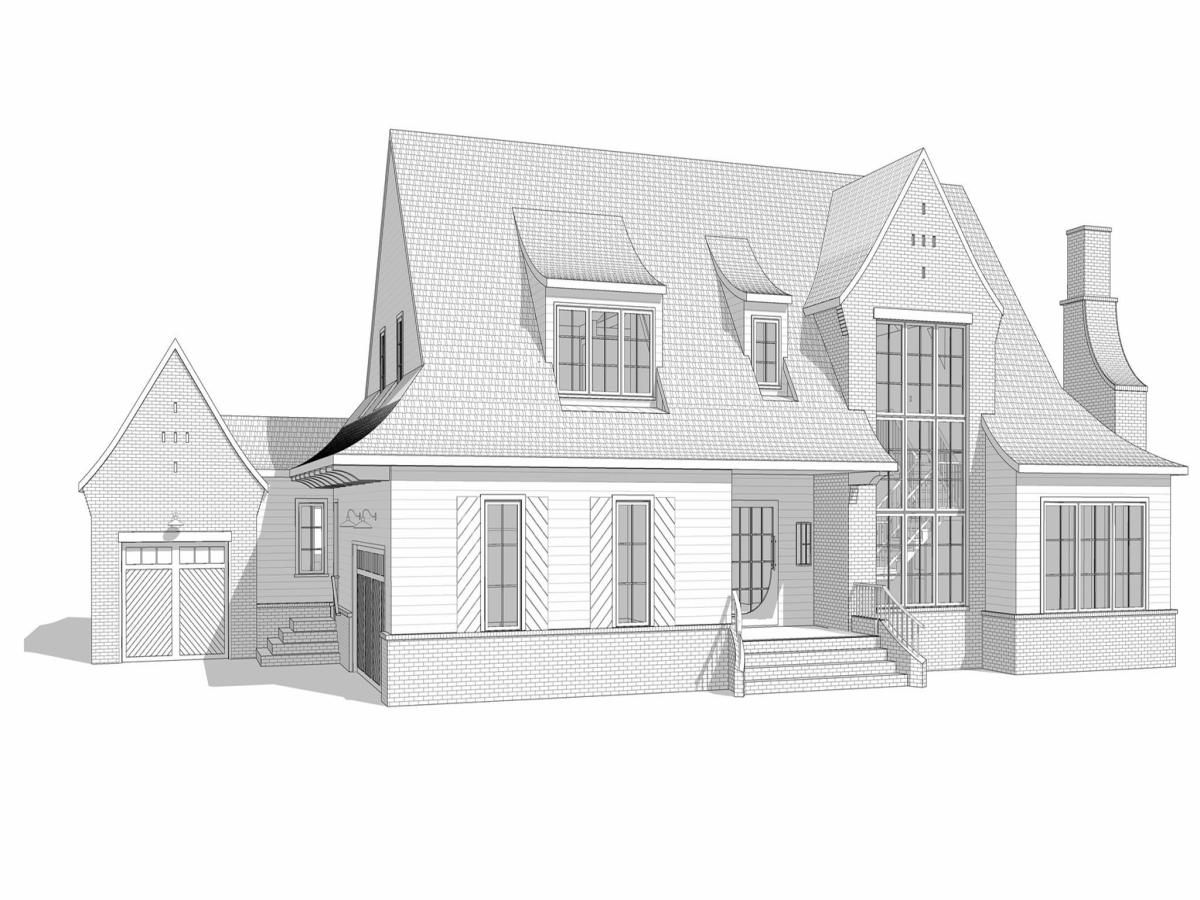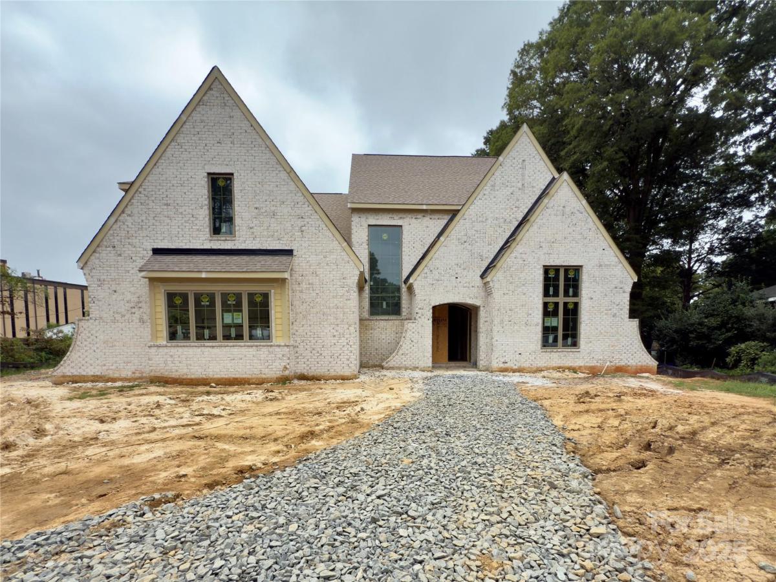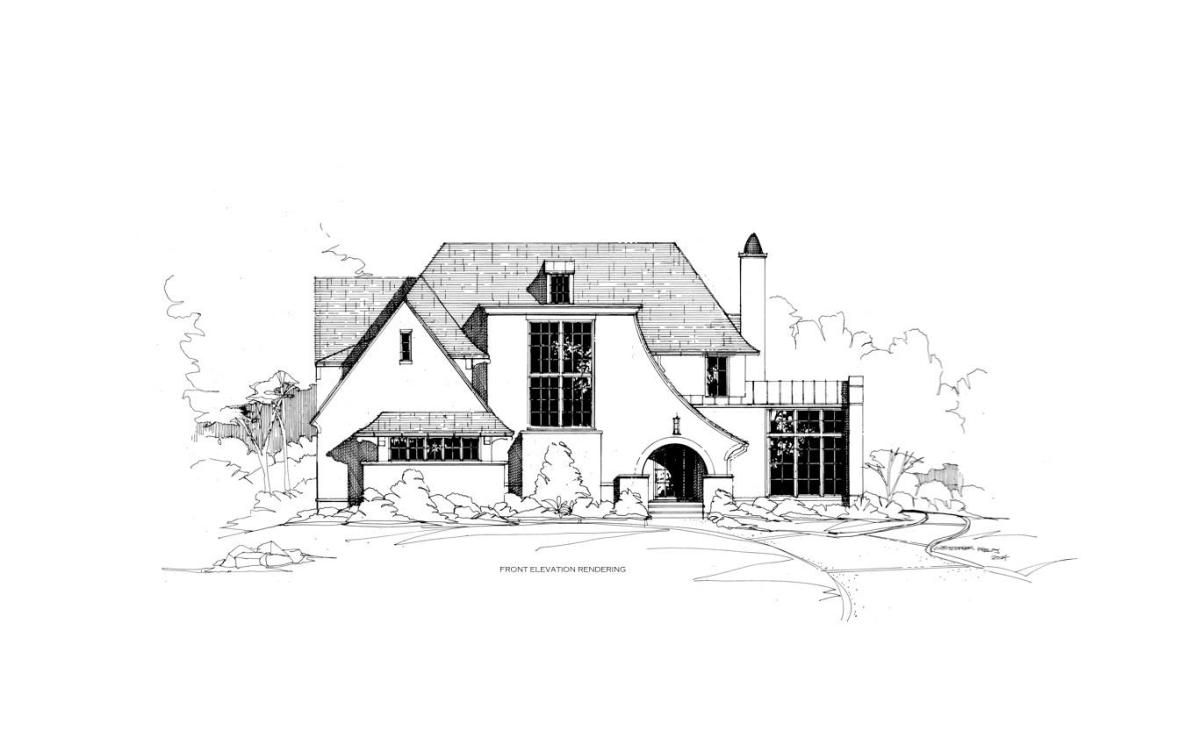946 Laurel Creek Lane
$2,500,000
Charlotte, NC, 28211
singlefamily
7
7
Lot Size: 0.51 Acres
Listing Provided Courtesy of Amy Petrenko at Premier Sotheby's International Realty | 910 916-4305
ABOUT
Property Information
Experience timeless Southern elegance in this exquisite 7-bedroom, 5 full and 2 half-bath estate, offering over 8,000 sq ft of refined living across three levels plus a walkout basement. Classic architecture meets modern luxury, designed for elevated everyday living and unforgettable entertaining.
A gracious Southern foyer opens to a dramatic coffered-ceiling family room, elegant dining area, and a chef’s kitchen with high-end finishes. Enjoy a screened porch and uncovered terrace, perfect for indoor-outdoor living. The main-level primary suite features a spa-like bath and coffered ceiling. Also on the main level: a grand office with french doors, a second smaller office, a utility room and drop zone, and excellent flow.
Upstairs offers three bedrooms, two full baths, and a flex room or fourth bedroom. The third floor includes a private loft suite—ideal for guests, in-laws, or an au pair.
The walkout lower level impresses with a wine cellar, bar, billiards area, fireside living room, guest suite, theater, gym, office, and workshop—all designed for comfort and connection.
Additional features include a three-car side-entry garage, walk-up workshop space, gated community access, and exceptional storage on every level.
Timeless craftsmanship, modern ease, and a legacy of Southern luxury await.
A gracious Southern foyer opens to a dramatic coffered-ceiling family room, elegant dining area, and a chef’s kitchen with high-end finishes. Enjoy a screened porch and uncovered terrace, perfect for indoor-outdoor living. The main-level primary suite features a spa-like bath and coffered ceiling. Also on the main level: a grand office with french doors, a second smaller office, a utility room and drop zone, and excellent flow.
Upstairs offers three bedrooms, two full baths, and a flex room or fourth bedroom. The third floor includes a private loft suite—ideal for guests, in-laws, or an au pair.
The walkout lower level impresses with a wine cellar, bar, billiards area, fireside living room, guest suite, theater, gym, office, and workshop—all designed for comfort and connection.
Additional features include a three-car side-entry garage, walk-up workshop space, gated community access, and exceptional storage on every level.
Timeless craftsmanship, modern ease, and a legacy of Southern luxury await.
SPECIFICS
Property Details
Price:
$2,500,000
MLS #:
CAR4298519
Status:
Coming Soon
Beds:
7
Baths:
7
Address:
946 Laurel Creek Lane
Type:
Single Family
Subtype:
Single Family Residence
Subdivision:
Laurel Hill
City:
Charlotte
Listed Date:
Sep 24, 2025
State:
NC
Finished Sq Ft:
8,171
ZIP:
28211
Lot Size:
21,998 sqft / 0.51 acres (approx)
Year Built:
2008
AMENITIES
Interior
Appliances
Bar Fridge, Convection Oven, Dishwasher, Disposal, Double Oven, Electric Oven, Exhaust Fan, Exhaust Hood, Gas Cooktop, Ice Maker, Microwave, Plumbed For Ice Maker
Bathrooms
5 Full Bathrooms, 2 Half Bathrooms
Cooling
Central Air, Electric, Zoned
Flooring
Tile, Wood
Heating
Electric, Natural Gas
Laundry Features
Utility Room, Main Level
AMENITIES
Exterior
Architectural Style
Traditional
Community Features
Gated
Construction Materials
Brick Full
Exterior Features
In- Ground Irrigation
Parking Features
Driveway, Electric Gate, Attached Garage, Garage Door Opener, Garage Faces Side, Garage Shop, Keypad Entry, Parking Space(s)
Roof
Shingle
Security Features
Smoke Detector(s)
NEIGHBORHOOD
Schools
Elementary School:
Unspecified
Middle School:
Unspecified
High School:
Unspecified
FINANCIAL
Financial
HOA Fee
$300
HOA Frequency
Quarterly
HOA Name
Joe Rempson @TR Lawing
See this Listing
Mortgage Calculator
Similar Listings Nearby
Lorem ipsum dolor sit amet, consectetur adipiscing elit. Aliquam erat urna, scelerisque sed posuere dictum, mattis etarcu.
- 331 Wingrave Drive
Charlotte, NC$3,250,000
0.34 miles away
- 418 Ellsworth Road
Charlotte, NC$3,250,000
2.57 miles away
- 5622 Timber Lane
Charlotte, NC$3,200,000
0.90 miles away
- 2526 Sherwood Avenue
Charlotte, NC$3,195,000
3.81 miles away
- 3030 Brookridge Lane
Charlotte, NC$3,176,000
2.10 miles away
- 412 Jefferson Drive
Charlotte, NC$3,175,000
0.34 miles away
- 111 Wrenwood Lane
Charlotte, NC$3,125,000
2.80 miles away
- 5726 Lansing Drive
Charlotte, NC$3,100,000
0.37 miles away
- 1420 Bevis Drive
Charlotte, NC$3,035,000
4.61 miles away
- 2111 Sharon Avenue
Charlotte, NC$2,995,000
2.67 miles away

946 Laurel Creek Lane
Charlotte, NC
LIGHTBOX-IMAGES





