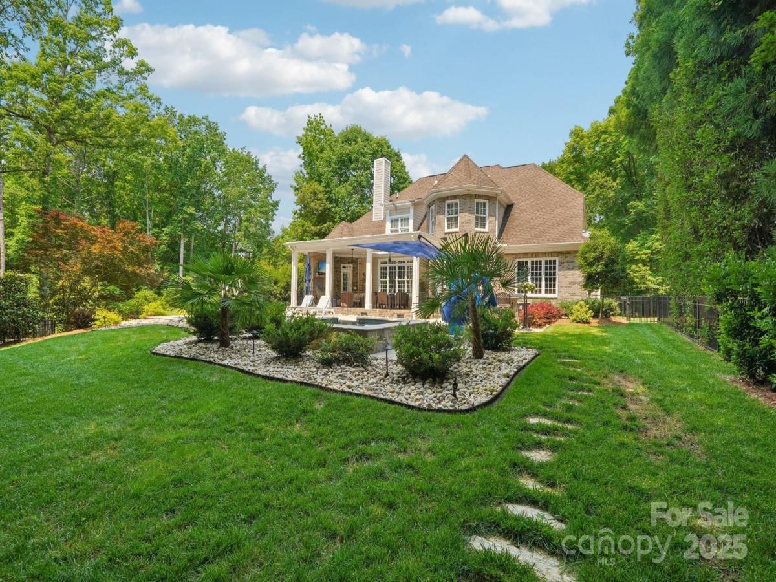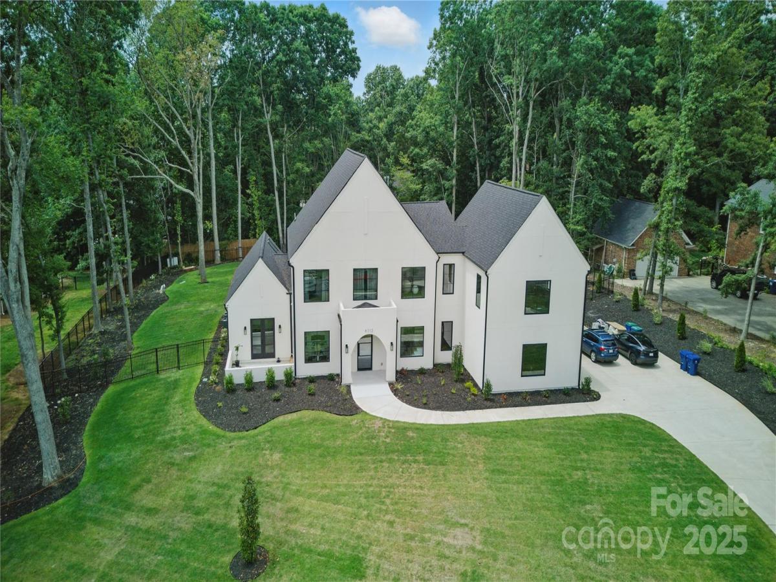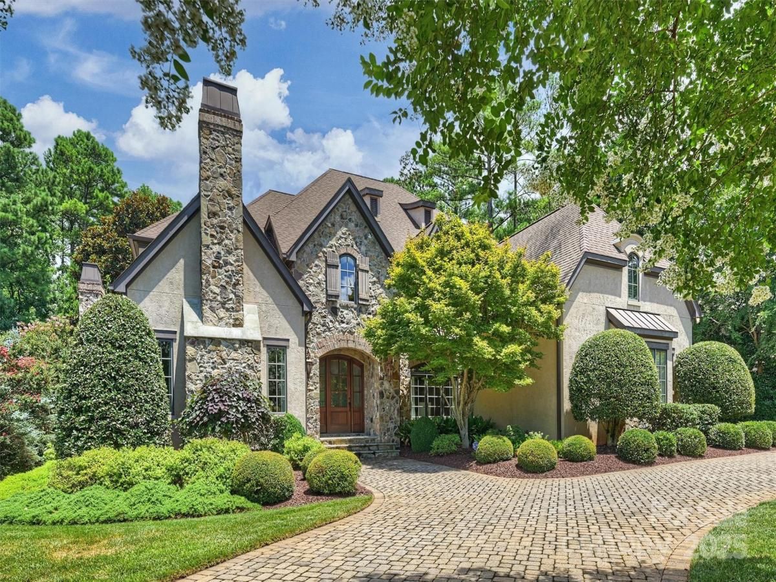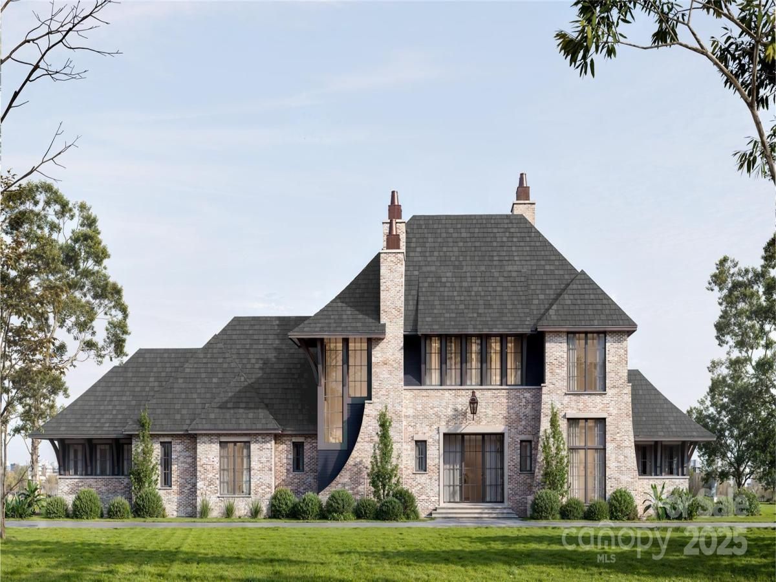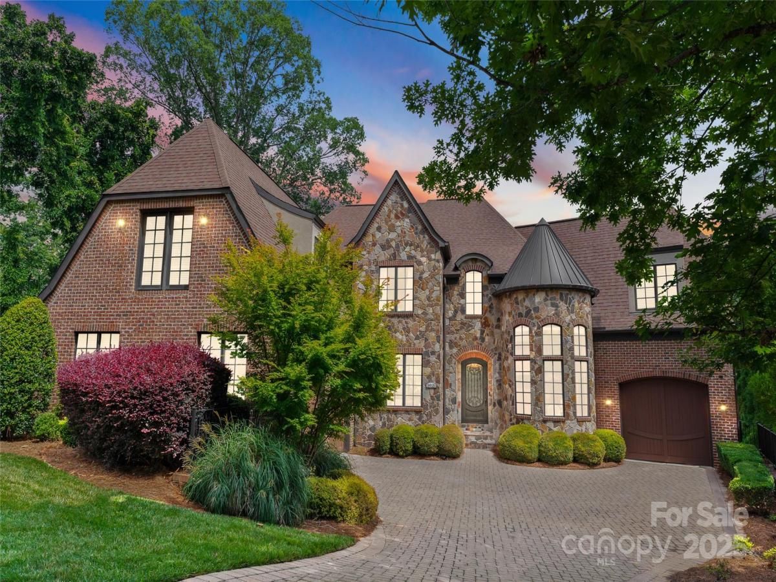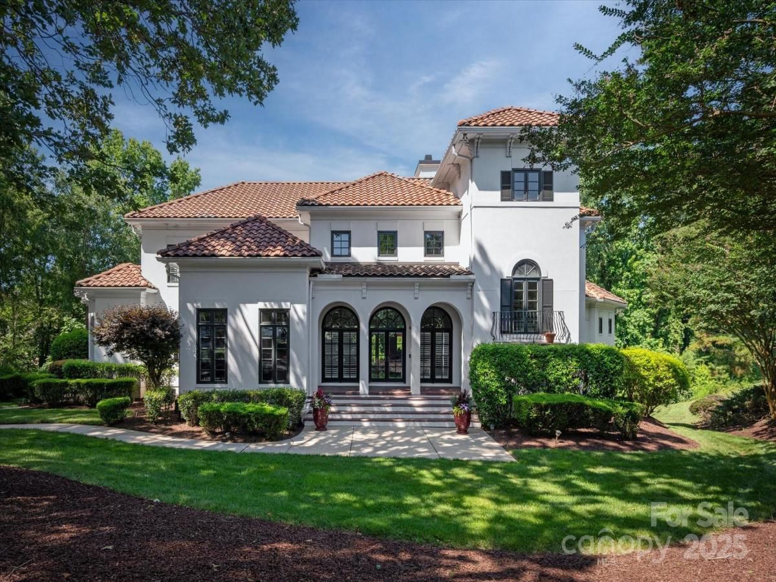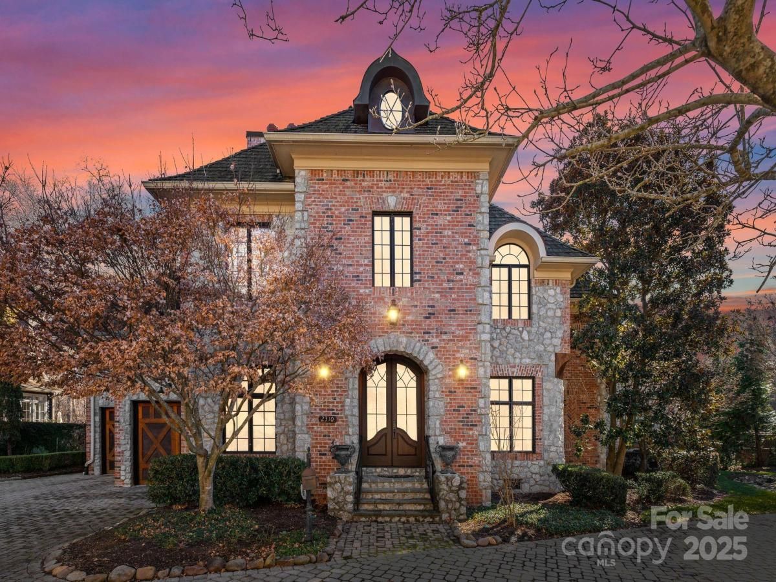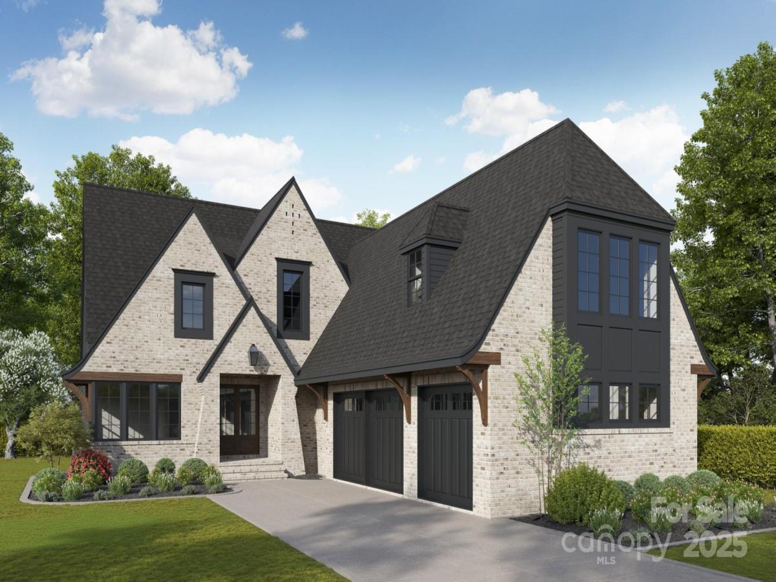3327 Lakeside Drive
$1,895,000
Charlotte, NC, 28270
singlefamily
5
7
Lot Size: 1 Acres
Listing Provided Courtesy of Suzanne Severs at Allen Tate SouthPark | 704 564-7345
ABOUT
Property Information
Your search is over! This fabulous home checks all the boxes with quality craftsmanship, a thoughtfully designed floor plan & luxurious upgrades. Located on an .964 acre homesite offering an outdoor living centered around a stunning 33x16 heated pool w/whirlpool spa, travertine deck, outdoor kit. & gas fp on the verandah. Open design creates expansive spaces of DR, GR w/fp, breakfast & keeping room w/gas fp. The chef’s kitchen is a standout with Sub-Zero refrig, Wolf gas range/oven, updated marble countertops, hardware, lighting, subway tile, pot filler & custom painted cabinetry. Primary suite on main level offers a peaceful escape w/ recently renovated bath featuring TajMahal quartzite counters, new faucets, freshly painted cabinetry & new lighting. Private guest suite on main level & 3 additional BRs upstairs w/baths. Office. Bonus w/ bar area & space for pool table & gaming. HW flooring both levels
3 car gar. Whole house generator. Tons of storage space. Tankless water heater.
3 car gar. Whole house generator. Tons of storage space. Tankless water heater.
SPECIFICS
Property Details
Price:
$1,895,000
MLS #:
CAR4264251
Status:
Active
Beds:
5
Baths:
7
Address:
3327 Lakeside Drive
Type:
Single Family
Subtype:
Single Family Residence
Subdivision:
Lakeside Acres
City:
Charlotte
Listed Date:
Jun 6, 2025
State:
NC
Finished Sq Ft:
5,101
ZIP:
28270
Lot Size:
43,560 sqft / 1.00 acres (approx)
Year Built:
2006
AMENITIES
Interior
Appliances
Dishwasher, Disposal, Exhaust Fan, Gas Oven, Gas Range, Gas Water Heater, Indoor Grill, Ice Maker, Microwave, Refrigerator with Ice Maker
Bathrooms
6 Full Bathrooms, 1 Half Bathroom
Cooling
Ceiling Fan(s), Central Air
Flooring
Carpet, Tile, Wood
Heating
Forced Air, Natural Gas
Laundry Features
Electric Dryer Hookup, Main Level
AMENITIES
Exterior
Architectural Style
Transitional
Construction Materials
Brick Partial, Cedar Shake, Hardboard Siding
Exterior Features
Gas Grill, In- Ground Irrigation, Outdoor Kitchen
Parking Features
Driveway, Attached Garage
Roof
Shingle
Security Features
Carbon Monoxide Detector(s), Security System
NEIGHBORHOOD
Schools
Elementary School:
Providence Spring
Middle School:
Crestdale
High School:
Providence
FINANCIAL
Financial
See this Listing
Mortgage Calculator
Similar Listings Nearby
Lorem ipsum dolor sit amet, consectetur adipiscing elit. Aliquam erat urna, scelerisque sed posuere dictum, mattis etarcu.
- 4208 Antioch Church Road #1
Weddington, NC$2,450,000
3.85 miles away
- 3021 Kings Manor Drive
Matthews, NC$2,450,000
4.13 miles away
- 1027 Cox Road #12
Weddington, NC$2,399,000
3.98 miles away
- 3113 Plantation Road
Charlotte, NC$2,398,500
1.25 miles away
- 2723 Providence Pine Lane
Charlotte, NC$2,395,000
0.86 miles away
- 4129 Carnoustie Lane
Charlotte, NC$2,375,000
4.55 miles away
- 5915 Vidal Lane
Charlotte, NC$2,325,000
3.62 miles away
- 6504 Pembry Links Circle
Charlotte, NC$2,295,000
2.86 miles away
- 2310 La Maison Drive
Charlotte, NC$2,195,000
3.77 miles away
- 7215 Alexander Road #4
Charlotte, NC$2,166,841
2.55 miles away

3327 Lakeside Drive
Charlotte, NC
LIGHTBOX-IMAGES





