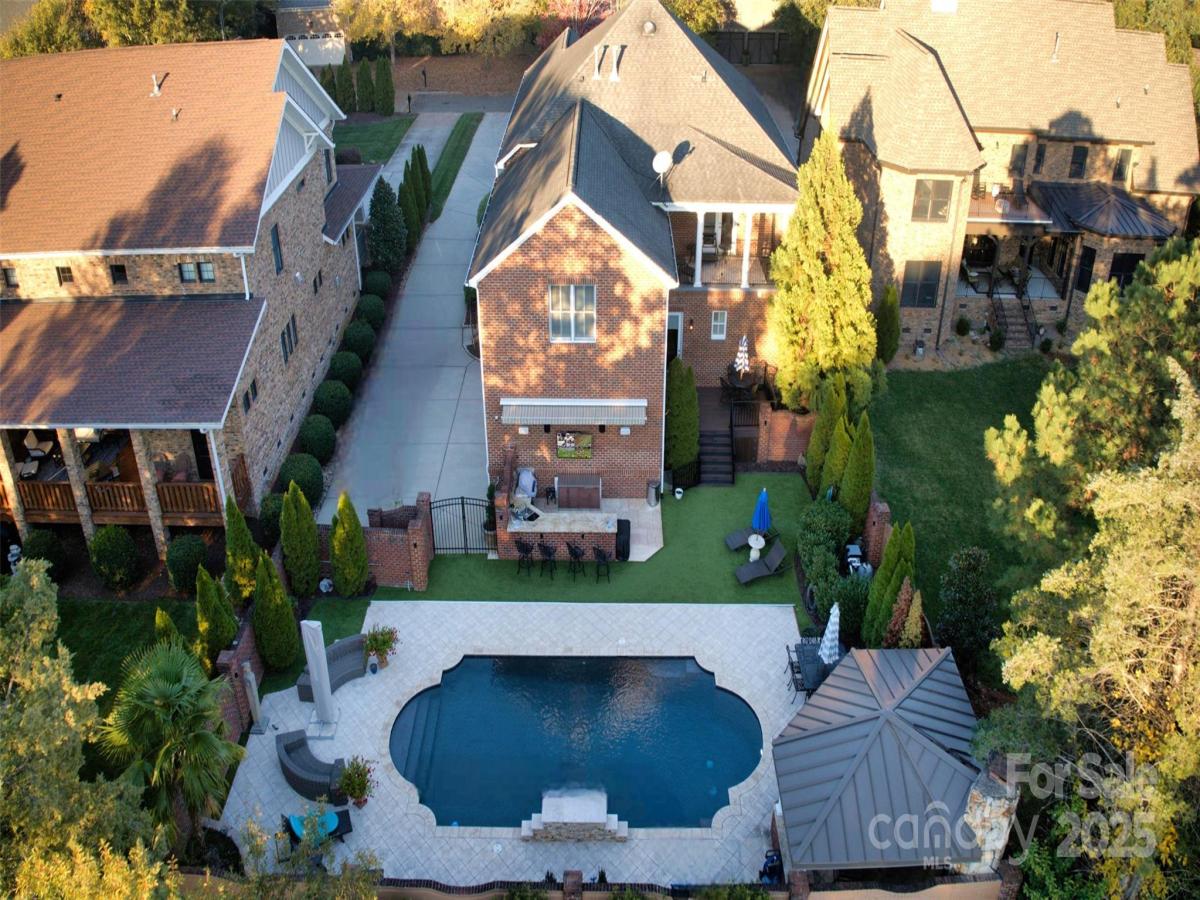2624 Ladley Court
$1,350,000
Charlotte, NC, 28226
singlefamily
5
5
Lot Size: 0.33 Acres
ABOUT
Property Information
Flawlessly renovated from top to bottom, this all-brick South Charlotte residence embodies timeless elegance and modern luxury. Offering over 4,500 square feet of curated design, this 5-bedroom, 4.5-bath home seamlessly blends craftsmanship, warmth, and functionality in every space.
The newly reimagined chef’s kitchen anchors the main level with custom inset cabinetry in soft white and rich walnut, complemented by Calacatta Laza quartz countertops, a premium surface prized for its luminous veining and marble-like depth. A hand-crafted wood-tone range hood, brass fixtures, and designer pendant lighting create a magazine-worthy focal point, while top-tier stainless steel appliances complete the space. Wide-plank site-finished oak flooring flows throughout, accenting layered crown moldings and millwork that give each room a refined architectural presence.
The primary suite feels like a boutique spa with its own transformation: Statuario Venato porcelain slab shower walls, Calacatta Laza quartz vanities, brushed-gold fixtures, a freestanding soaking tub, and a custom walk-in closet fitted with soft-close built-ins and brass hardware. Two additional fully renovated bathrooms mirror the same caliber of design, each featuring stone-top vanities, updated lighting, and seamless tile work.
Upstairs, the bonus suite has been elevated into a genuine destination for entertaining. With a wet bar wrapped in emerald granite, a wine refrigerator, and a massive open footprint, it’s an ideal space for billiards, theater seating, or game-day hosting. Both the bar/game room and guest suite with French doors open to a private balcony overlooking the resort-style pool, perfect for those tranquil morning coffee or late night glass of wine views.
Step outdoors to discover your personal retreat: a salt-water pool surrounded by travertine-pattern porcelain decking, a built-in outdoor kitchen with grill, sink, refrigerator, and mounted TV, and a gazebo lounge with a second TV for game nights under the stars. The lush backdrop of brick and natural stone privacy walls completes the feeling of an exclusive resort.
Additional highlights include dual new HVAC systems (up and down), a new double front door making a bold first impression, updated fixtures throughout, and designer touches that elevate every square foot.
Perfectly positioned in the coveted Olde Providence South community, this home offers premier access to SouthPark, Arboretum dining and retail, and top-rated schools. Every upgrade is complete; simply move in and live the lifestyle of effortless luxury and refined Southern charm.
The newly reimagined chef’s kitchen anchors the main level with custom inset cabinetry in soft white and rich walnut, complemented by Calacatta Laza quartz countertops, a premium surface prized for its luminous veining and marble-like depth. A hand-crafted wood-tone range hood, brass fixtures, and designer pendant lighting create a magazine-worthy focal point, while top-tier stainless steel appliances complete the space. Wide-plank site-finished oak flooring flows throughout, accenting layered crown moldings and millwork that give each room a refined architectural presence.
The primary suite feels like a boutique spa with its own transformation: Statuario Venato porcelain slab shower walls, Calacatta Laza quartz vanities, brushed-gold fixtures, a freestanding soaking tub, and a custom walk-in closet fitted with soft-close built-ins and brass hardware. Two additional fully renovated bathrooms mirror the same caliber of design, each featuring stone-top vanities, updated lighting, and seamless tile work.
Upstairs, the bonus suite has been elevated into a genuine destination for entertaining. With a wet bar wrapped in emerald granite, a wine refrigerator, and a massive open footprint, it’s an ideal space for billiards, theater seating, or game-day hosting. Both the bar/game room and guest suite with French doors open to a private balcony overlooking the resort-style pool, perfect for those tranquil morning coffee or late night glass of wine views.
Step outdoors to discover your personal retreat: a salt-water pool surrounded by travertine-pattern porcelain decking, a built-in outdoor kitchen with grill, sink, refrigerator, and mounted TV, and a gazebo lounge with a second TV for game nights under the stars. The lush backdrop of brick and natural stone privacy walls completes the feeling of an exclusive resort.
Additional highlights include dual new HVAC systems (up and down), a new double front door making a bold first impression, updated fixtures throughout, and designer touches that elevate every square foot.
Perfectly positioned in the coveted Olde Providence South community, this home offers premier access to SouthPark, Arboretum dining and retail, and top-rated schools. Every upgrade is complete; simply move in and live the lifestyle of effortless luxury and refined Southern charm.
SPECIFICS
Property Details
Price:
$1,350,000
MLS #:
CAR4317114
Status:
Active
Beds:
5
Baths:
5
Type:
Single Family
Subtype:
Single Family Residence
Subdivision:
Ladley Court
Listed Date:
Nov 4, 2025
Finished Sq Ft:
4,522
Lot Size:
14,375 sqft / 0.33 acres (approx)
Year Built:
2006
AMENITIES
Interior
Appliances
Convection Oven, Dishwasher, Disposal, Double Oven, Dryer, Exhaust Fan, Gas Cooktop, Gas Water Heater, Microwave, Plumbed For Ice Maker, Refrigerator, Warming Drawer, Washer
Bathrooms
4 Full Bathrooms, 1 Half Bathroom
Cooling
Ceiling Fan(s), Central Air
Flooring
Carpet, Tile, Wood
Heating
Forced Air, Natural Gas
Laundry Features
Laundry Room, Main Level, Upper Level
AMENITIES
Exterior
Architectural Style
Traditional
Community Features
Street Lights
Construction Materials
Brick Full
Exterior Features
In-Ground Irrigation, Outdoor Kitchen
Parking Features
Attached Garage
Roof
Architectural Shingle
Security Features
Carbon Monoxide Detector(s), Security System
NEIGHBORHOOD
Schools
Elementary School:
Olde Providence
Middle School:
Carmel
High School:
Myers Park
FINANCIAL
Financial
See this Listing
Mortgage Calculator
Similar Listings Nearby
Lorem ipsum dolor sit amet, consectetur adipiscing elit. Aliquam erat urna, scelerisque sed posuere dictum, mattis etarcu.

2624 Ladley Court
Charlotte, NC





