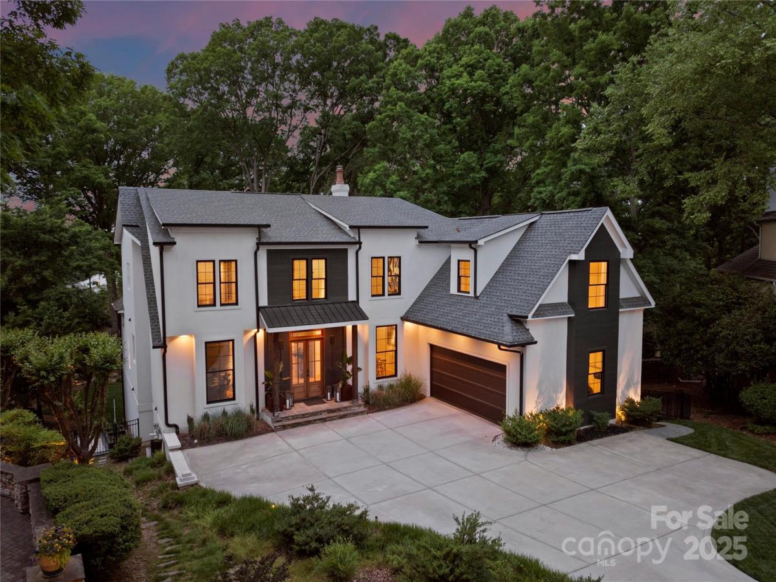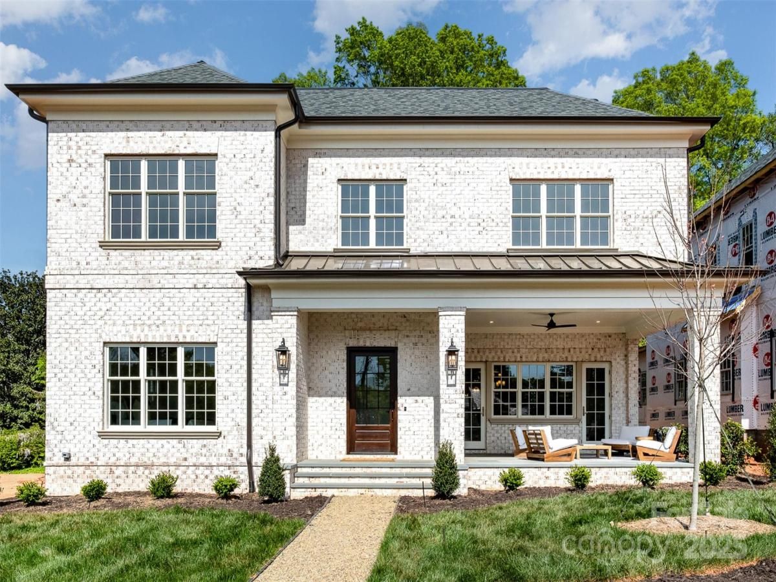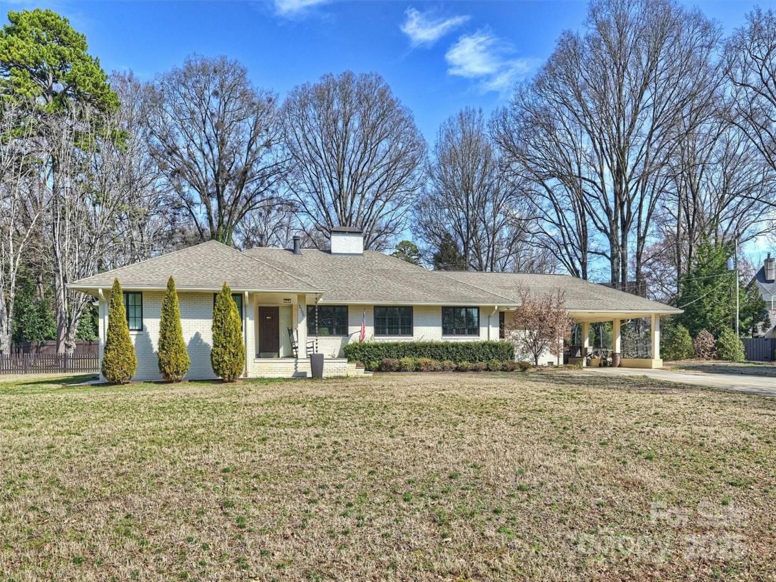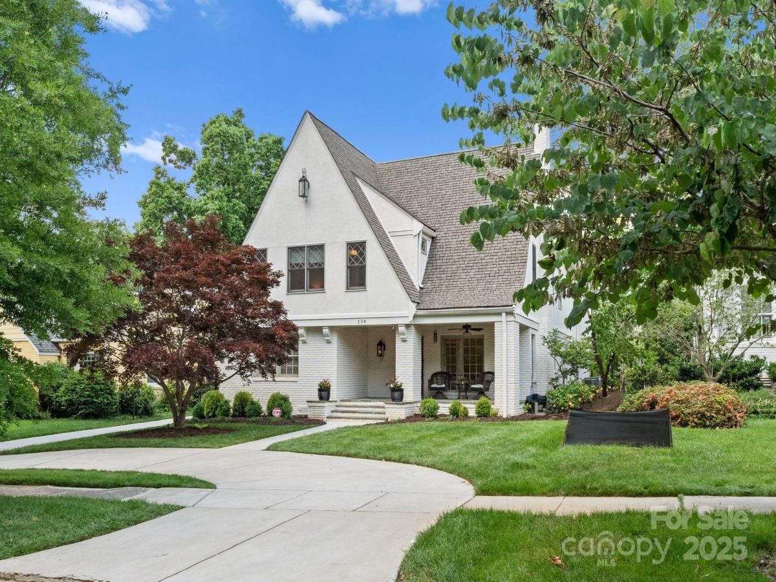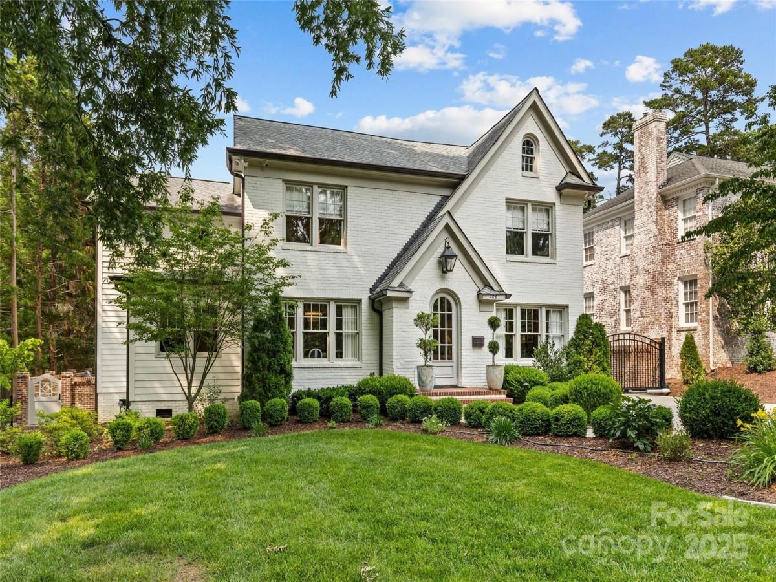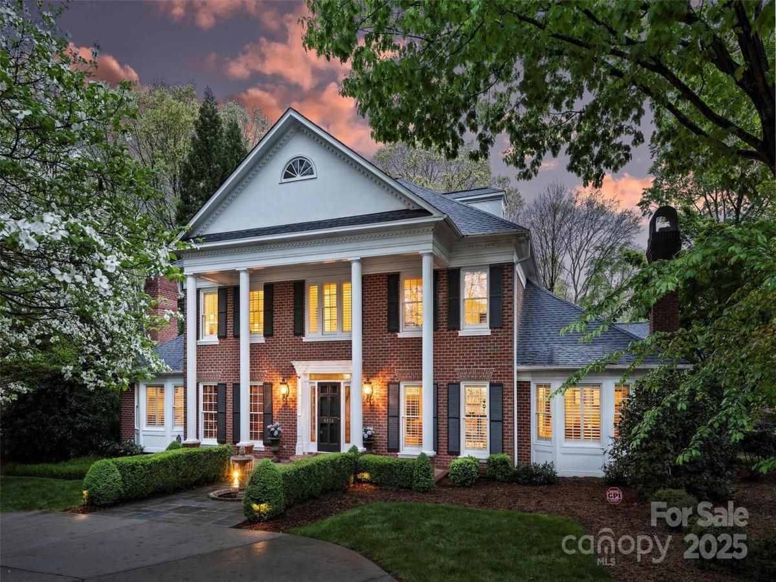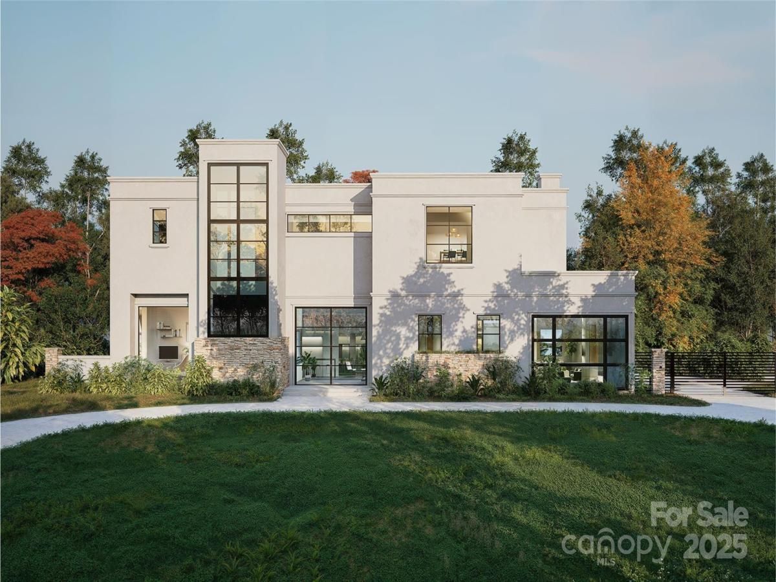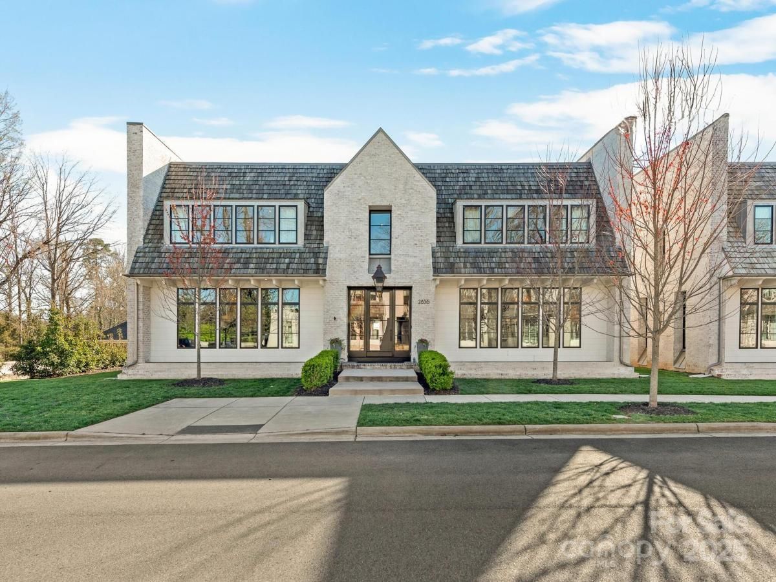4313 Kingswood Road
$2,000,000
Charlotte, NC, 28226
singlefamily
5
5
Lot Size: 0.58 Acres
Listing Provided Courtesy of Heather Cobb at COMPASS | 704 840-6636
ABOUT
Property Information
One of one. This unique executive home has received a thoughtful, bespoke remodel & 1500 sqft addition. This home next to Maplewalk Garden is nestled in the peace and beauty of the outdoors, while providing every comfort indoors. Front yard was professionally landscaped to be in harmony with the botanical garden. Every day is a spa day as the primary bath/spa wraps you in views of the garden while enjoying the steam shower, dry sauna or soaking tub, with a moss wall and cedar accents to enhance the peaceful ambiance. The primary bedroom features a wall of windows overlooking the garden and a soaring tongue & groove ceiling with backlit beams. Rest on the deep front porch beside the koi pond. Guest suite with private entrance. Every detail has been considered. Exposed brick walls, custom designed layered lighting, built in appliances, exposed ceilings, and industrial details provide interest in every space. This is not just a home, it's an experience. Video: https://youtu.be/S2ZOVUE5i9U
SPECIFICS
Property Details
Price:
$2,000,000
MLS #:
CAR4237881
Status:
Active
Beds:
5
Baths:
5
Address:
4313 Kingswood Road
Type:
Single Family
Subtype:
Single Family Residence
Subdivision:
Kingswood
City:
Charlotte
Listed Date:
Apr 2, 2025
State:
NC
Finished Sq Ft:
4,060
ZIP:
28226
Lot Size:
25,265 sqft / 0.58 acres (approx)
Year Built:
1960
AMENITIES
Interior
Appliances
Convection Oven, Dishwasher, Disposal, Double Oven, Dual Flush Toilets, Electric Oven, E N E R G Y S T A R Qualified Refrigerator, Freezer, Induction Cooktop, Microwave, Plumbed For Ice Maker, Refrigerator, Tankless Water Heater, Wall Oven
Bathrooms
4 Full Bathrooms, 1 Half Bathroom
Cooling
Electric, E N E R G Y S T A R Qualified Equipment, Heat Pump
Flooring
Stone, Tile, Wood
Heating
Central, Ductless, Electric, E N E R G Y S T A R Qualified Equipment, Heat Pump, Zoned
Laundry Features
Electric Dryer Hookup, Laundry Room, Lower Level, Sink, Washer Hookup
AMENITIES
Exterior
Construction Materials
Brick Full, Fiber Cement, Stone Veneer
Exterior Features
Other - See Remarks
Parking Features
Driveway, Detached Garage, Garage Door Opener
Roof
Shingle
Security Features
Security System
NEIGHBORHOOD
Schools
Elementary School:
Beverly Woods
Middle School:
Carmel
High School:
South Mecklenburg
FINANCIAL
Financial
HOA Fee
$125
HOA Frequency
Annually
HOA Name
None
See this Listing
Mortgage Calculator
Similar Listings Nearby
Lorem ipsum dolor sit amet, consectetur adipiscing elit. Aliquam erat urna, scelerisque sed posuere dictum, mattis etarcu.
- 5638 Timber Lane
Charlotte, NC$2,590,000
2.63 miles away
- 3933 Ayrshire Place
Charlotte, NC$2,500,000
1.99 miles away
- 4021 Nettie Court #7
Charlotte, NC$2,500,000
2.40 miles away
- 2100 Sunderland Place
Charlotte, NC$2,495,000
3.50 miles away
- 236 Wales Avenue
Charlotte, NC$2,495,000
3.71 miles away
- 8800 Covey Rise Court
Charlotte, NC$2,495,000
2.68 miles away
- 206 Hillside Avenue
Charlotte, NC$2,495,000
3.74 miles away
- 6824 N Baltusrol Lane
Charlotte, NC$2,450,000
1.12 miles away
- 2861 Sharon Road #1
Charlotte, NC$2,450,000
3.22 miles away
- 2836 Kenwood Sharon Lane
Charlotte, NC$2,400,000
2.93 miles away

4313 Kingswood Road
Charlotte, NC
LIGHTBOX-IMAGES





















































































