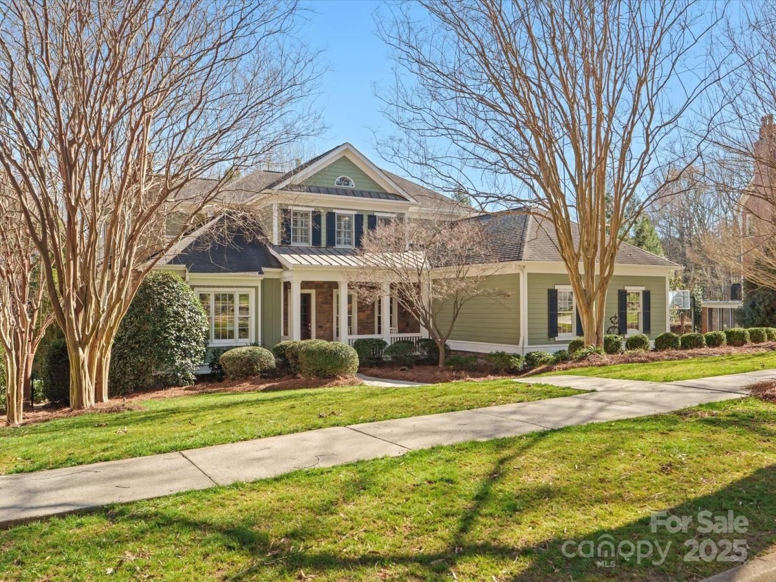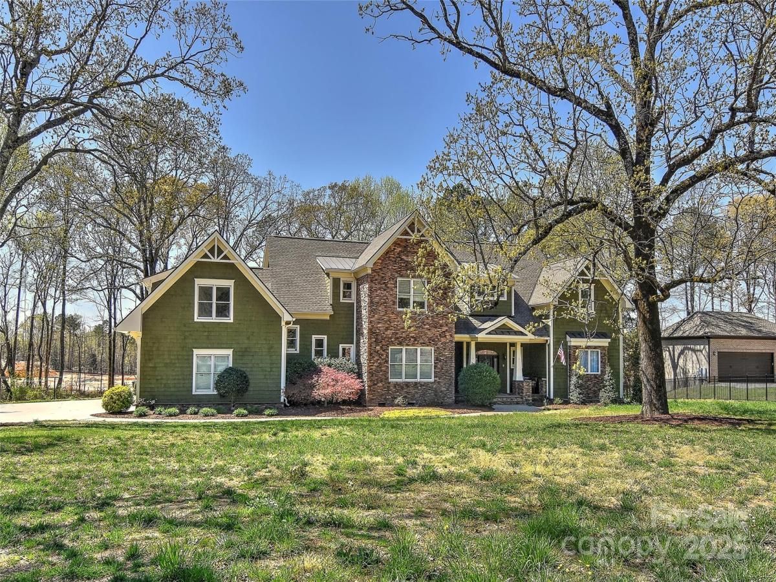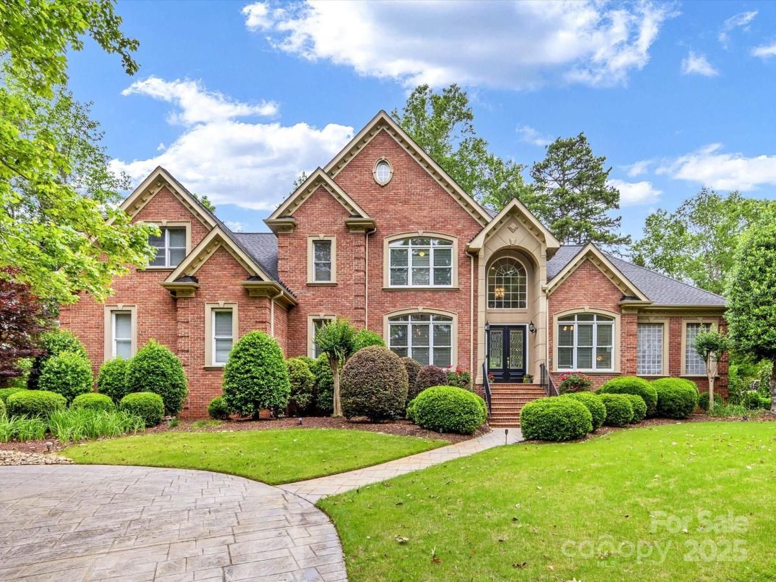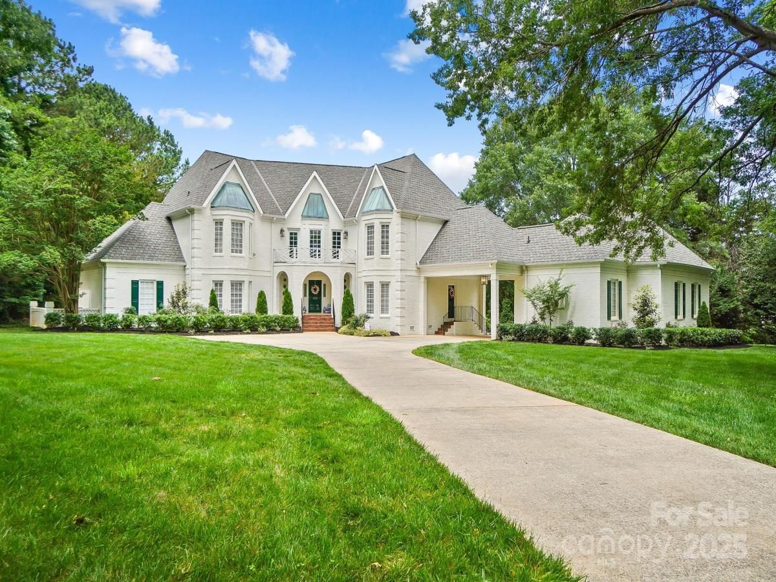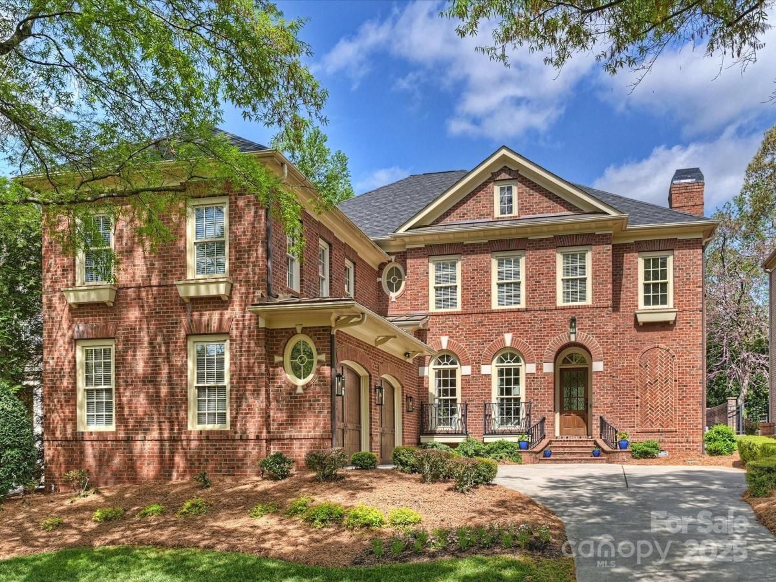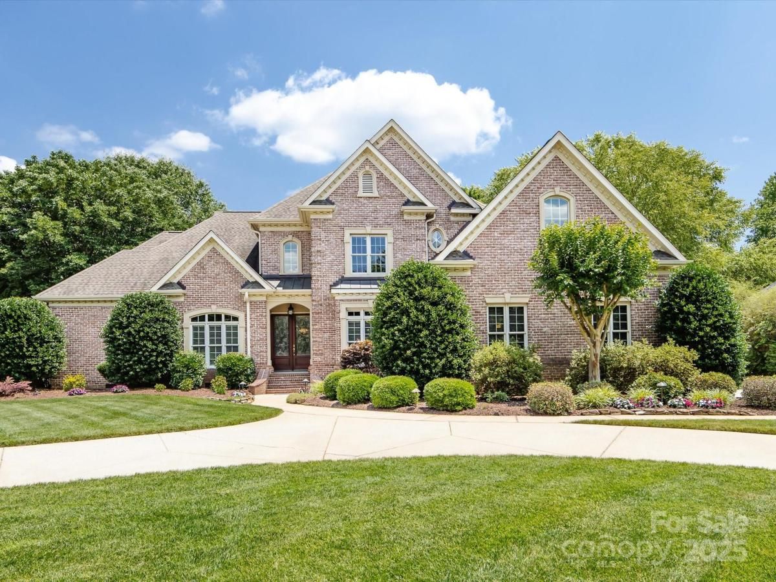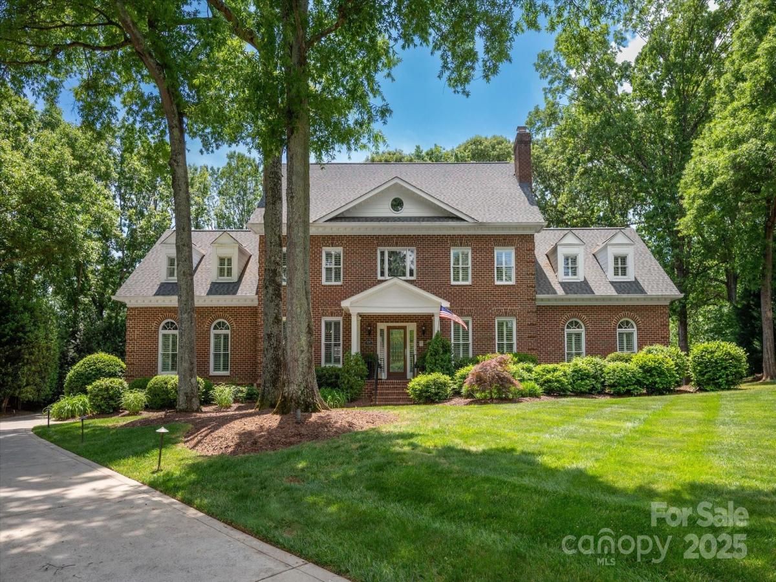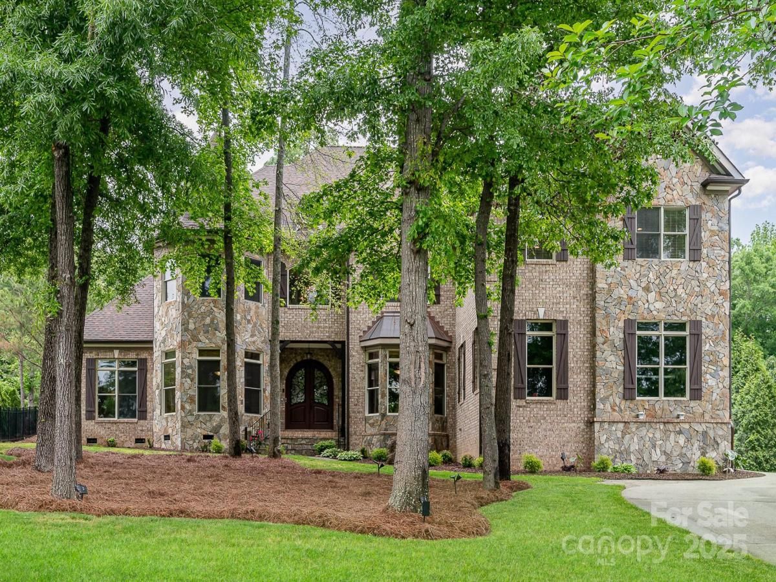7018 Dowington Drive
$1,235,000
Charlotte, NC, 28277
singlefamily
5
5
Lot Size: 0.39 Acres
Listing Provided Courtesy of Lore Hermans at Allen Tate Charlotte South | 646 944-6505
ABOUT
Property Information
Elegant & Updated Home in Prime Ballantyne Location. Beautifully maintained, this home is just minutes from the Ballantyne Bowl. A grand two-story foyer with a curved staircase opens to an airy floor plan featuring hardwood floors, plantation shutters, and crown-molded archways. The chef’s kitchen offers stainless steel appliances, ample cabinetry, and a large island, flowing into a spacious family room with custom-built-ins and a stone gas fireplace. The main-level primary suite includes a spa-like bath, custom-designed walk-in closet, and access to a screened patio. Upstairs are three bedrooms with en-suite baths and a versatile flex room. The main level also includes a dining room, office, sitting room, large laundry room, and a three-car garage. New roof (2025). Enjoy a stunning backyard with a brick patio, outdoor kitchen, fire pit, and wooded views—plus access to a walking trail. This home truly shows like a model.
SPECIFICS
Property Details
Price:
$1,235,000
MLS #:
CAR4263441
Status:
Pending
Beds:
5
Baths:
5
Address:
7018 Dowington Drive
Type:
Single Family
Subtype:
Single Family Residence
Subdivision:
Kensington at Ballantyne
City:
Charlotte
Listed Date:
Jun 6, 2025
State:
NC
Finished Sq Ft:
3,918
ZIP:
28277
Lot Size:
16,988 sqft / 0.39 acres (approx)
Year Built:
2001
AMENITIES
Interior
Appliances
Convection Oven, Dishwasher, Disposal, Microwave, Tankless Water Heater, Wine Refrigerator
Bathrooms
4 Full Bathrooms, 1 Half Bathroom
Cooling
Ceiling Fan(s), Central Air
Heating
Natural Gas
Laundry Features
Electric Dryer Hookup, Lower Level, Washer Hookup
AMENITIES
Exterior
Community Features
Street Lights, Walking Trails
Construction Materials
Brick Partial, Stone Veneer
Exterior Features
Fire Pit, Gas Grill, In- Ground Irrigation
Parking Features
Attached Garage
Roof
Shingle
NEIGHBORHOOD
Schools
Elementary School:
Hawk Ridge
Middle School:
Jay M. Robinson
High School:
Unspecified
FINANCIAL
Financial
HOA Fee
$173
HOA Frequency
Semi-Annually
See this Listing
Mortgage Calculator
Similar Listings Nearby
Lorem ipsum dolor sit amet, consectetur adipiscing elit. Aliquam erat urna, scelerisque sed posuere dictum, mattis etarcu.
- 14652 Villalonga Lane
Charlotte, NC$1,600,000
1.97 miles away
- 8416 Highgrove Street
Charlotte, NC$1,600,000
1.60 miles away
- 10209 New Town Road
Marvin, NC$1,599,999
4.14 miles away
- 1200 Firethorne Club Drive
Marvin, NC$1,599,000
3.48 miles away
- 469 Valley Run Drive
Waxhaw, NC$1,595,000
3.50 miles away
- 8912 Heydon Hall Circle
Charlotte, NC$1,595,000
3.76 miles away
- 1509 Churchill Downs Drive
Waxhaw, NC$1,585,000
4.40 miles away
- 2304 Thunder Gulch Court
Waxhaw, NC$1,575,000
4.84 miles away
- 12048 Royal Portrush Drive
Charlotte, NC$1,550,000
3.03 miles away
- 925 Giacomo Drive
Waxhaw, NC$1,536,000
4.45 miles away

7018 Dowington Drive
Charlotte, NC
LIGHTBOX-IMAGES





















































































