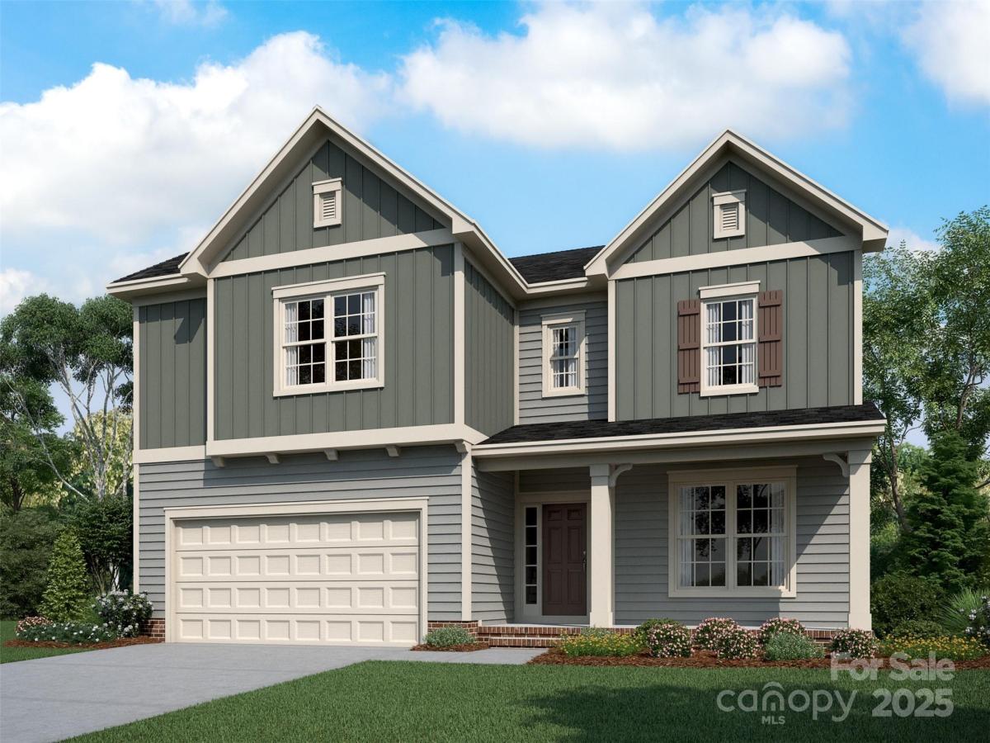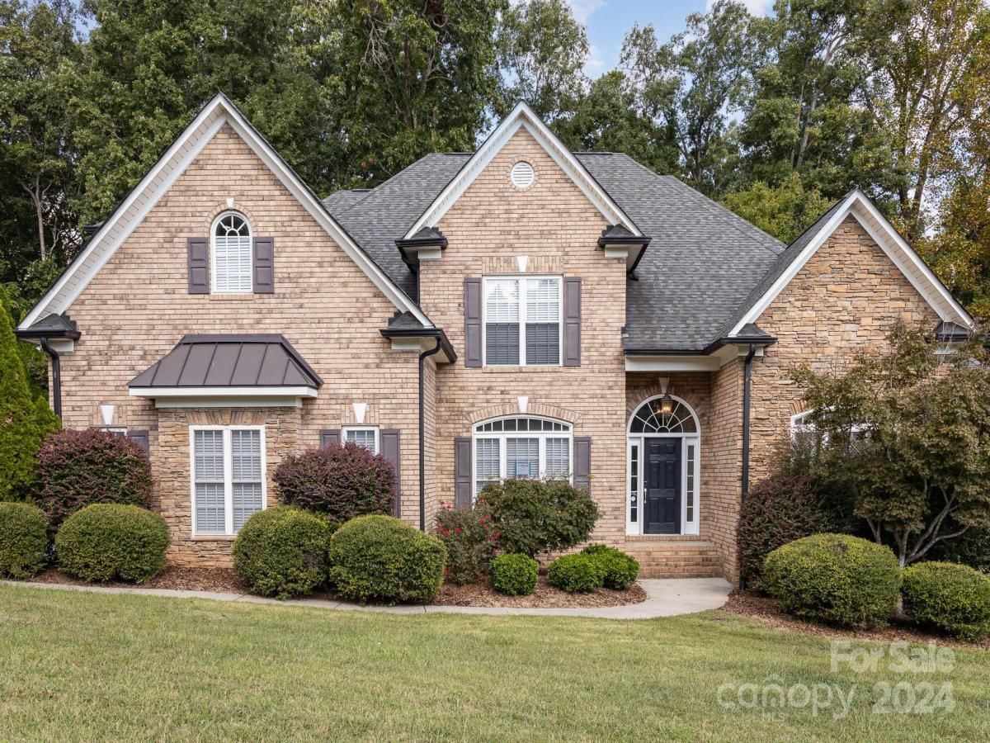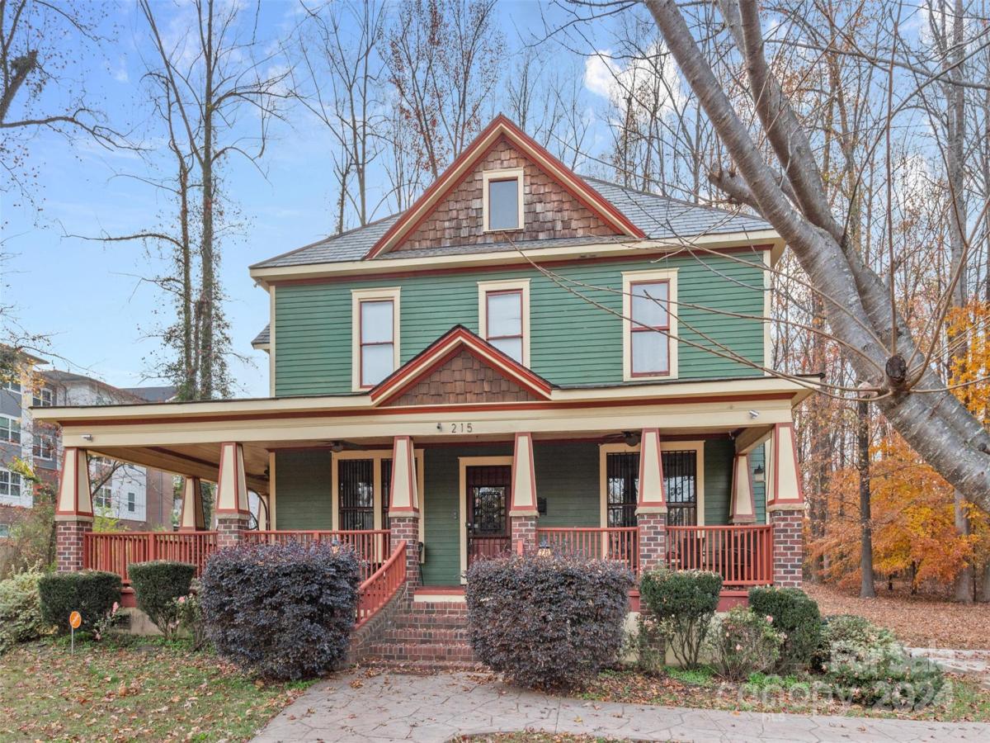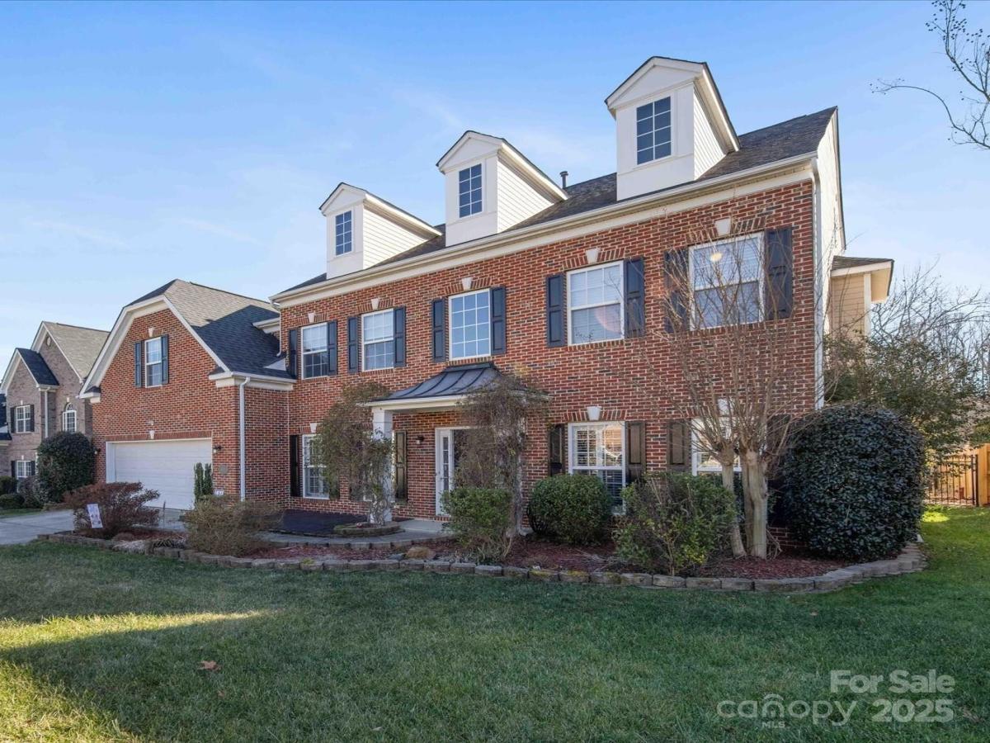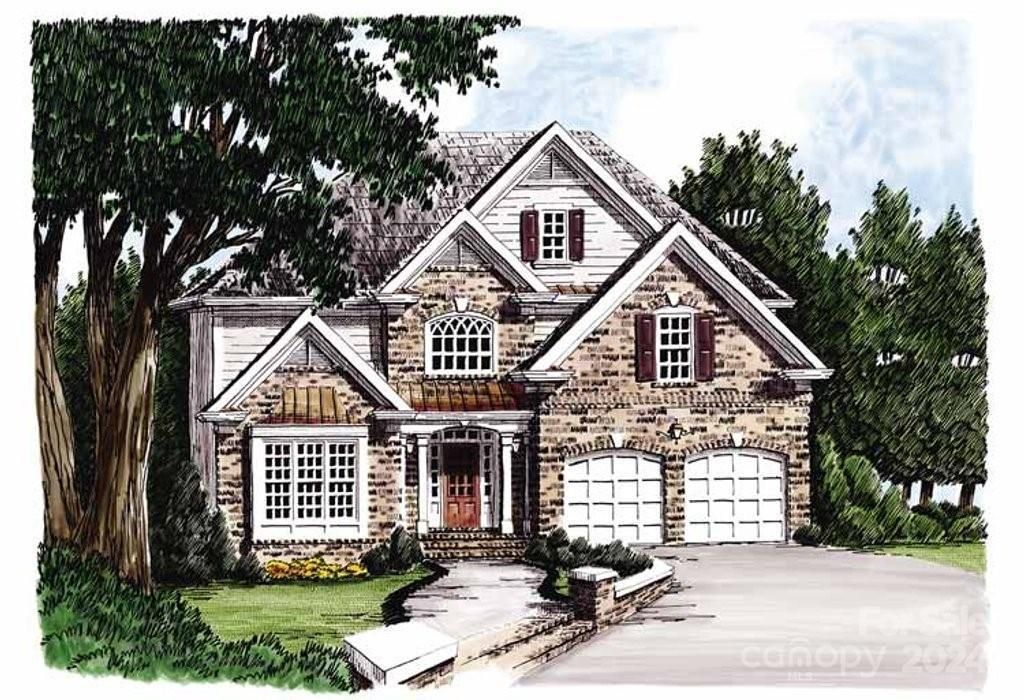1029 Wandsworth Place #KEN0105
$592,252
Charlotte, NC, 28215
singlefamily
5
4
Lot Size: 0.14 Acres
Listing Provided Courtesy of Michele Scott at EHC Brokerage LP | 704 361-2337
ABOUT
Property Information
Welcome to a spacious home, which backs up to a wooded common area, for a private view from the rear covered porch. Fall in love with the open layout. Kitchen features quartz counters, 42" painted perimeter upper cabinets w/ dark wood stained lower & island cabinets, double trash pullout, GE Profile SS split cooking app w/ a 36" gas cooktop w/ extraction hood vented out, large undermount sink, & large walk-in pantry. Family rm has gas fireplace, flanked by 2 niches w/ cabinets. Mudroom drop zone included. 1st floor bedroom & bath w/ walk-in shower. Upstairs is a large loft & 3 bedrooms, 2 baths (1 Jack & Jill). Premier Suite features a tray ceiling & large WIC. Bathroom has a large tiled shower, quartz counters, tiled floors. All secondary baths include raised-height vanities with quartz counters & tiled floors. LVP flooring throughout most of the first floor, with oak treads on the stairs. Close to Reedy Creek Park!
SPECIFICS
Property Details
Price:
$592,252
MLS #:
CAR4199461
Status:
Active
Beds:
5
Baths:
4
Address:
1029 Wandsworth Place #KEN0105
Type:
Single Family
Subtype:
Single Family Residence
Subdivision:
Kennington
City:
Charlotte
Listed Date:
Nov 21, 2024
State:
NC
Finished Sq Ft:
3,400
ZIP:
28215
Lot Size:
6,098 sqft / 0.14 acres (approx)
Year Built:
2025
AMENITIES
Interior
Appliances
Dishwasher, Disposal, Exhaust Fan, Gas Cooktop, Microwave, Self Cleaning Oven, Tankless Water Heater, Wall Oven
Bathrooms
4 Full Bathrooms
Cooling
Ceiling Fan(s), Central Air, Electric, Zoned
Flooring
Carpet, Tile, Vinyl
Heating
Central, Zoned
Laundry Features
Electric Dryer Hookup, Laundry Room, Main Level, Washer Hookup
AMENITIES
Exterior
Architectural Style
Transitional
Community Features
Sidewalks, Street Lights
Construction Materials
Fiber Cement
Parking Features
Driveway, Attached Garage, Garage Door Opener, Garage Faces Front
Roof
Composition
NEIGHBORHOOD
Schools
Elementary School:
J.W. Grier
Middle School:
Northridge
High School:
Rocky River
FINANCIAL
Financial
HOA Fee
$600
HOA Frequency
Annually
HOA Name
William Douglas
See this Listing
Mortgage Calculator
Similar Listings Nearby
Lorem ipsum dolor sit amet, consectetur adipiscing elit. Aliquam erat urna, scelerisque sed posuere dictum, mattis etarcu.
- 3840 Grovesner Street
Harrisburg, NC$760,000
4.38 miles away
- 215 W Eastway Drive
Charlotte, NC$750,000
4.81 miles away
- 4687 Snow Drive
Harrisburg, NC$750,000
3.05 miles away
- 8941 Vickery Lane
Harrisburg, NC$744,999
3.88 miles away
- 8809 Landsdowne Avenue
Harrisburg, NC$735,000
4.04 miles away
- 10409 Paper Birch Drive
Charlotte, NC$725,000
2.32 miles away
- 8440 Mossy Cup Trail
Harrisburg, NC$715,000
4.28 miles away
- 4219 Moxie Way
Charlotte, NC$699,900
3.57 miles away
- 1033 Dooley Drive
Charlotte, NC$680,000
3.60 miles away
- 6095 Diamond Place
Harrisburg, NC$679,000
4.59 miles away

1029 Wandsworth Place #KEN0105
Charlotte, NC
LIGHTBOX-IMAGES





