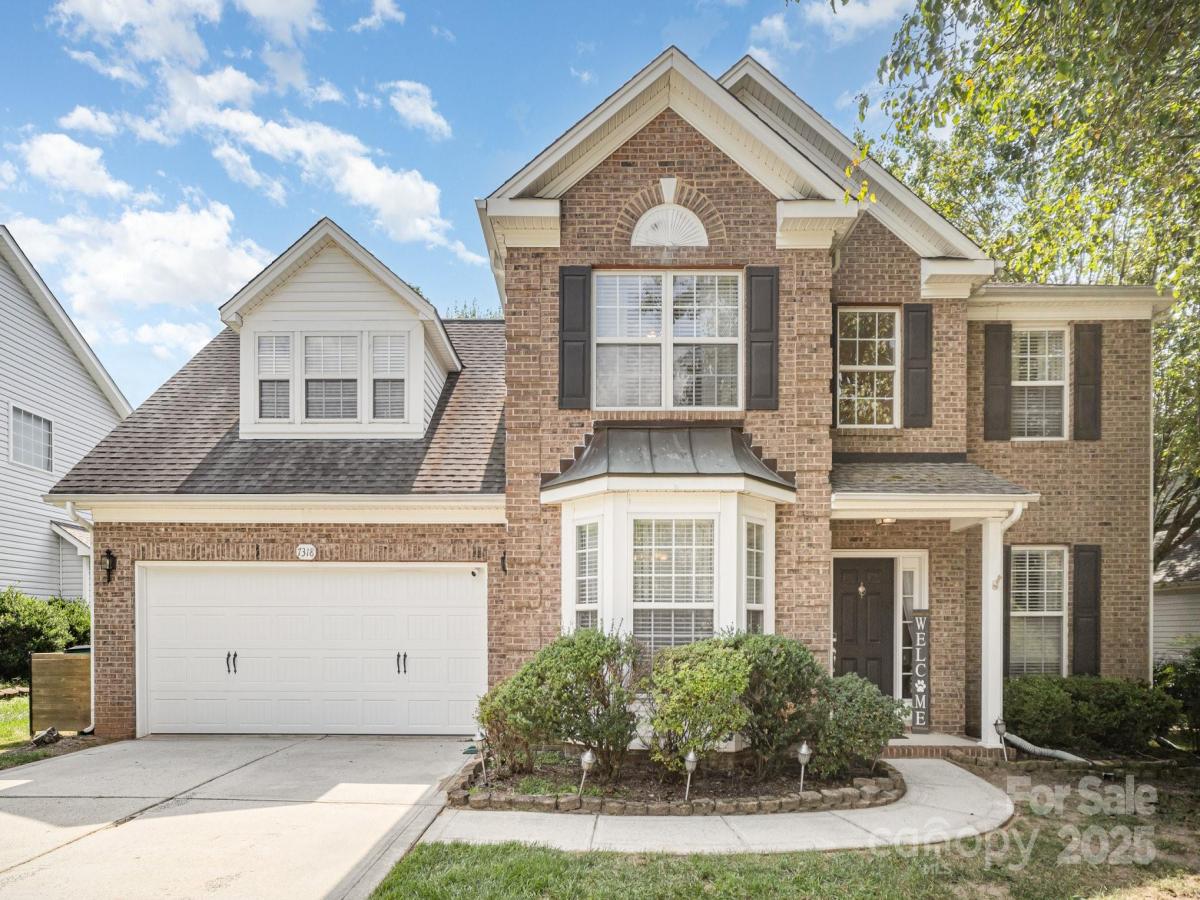7318 Denali Lane
$425,000
Charlotte, NC, 28216
singlefamily
3
3
Lot Size: 0.22 Acres
ABOUT
Property Information
Welcome home, nestled in the quiet, well-established Keeneland neighborhood. This home delivers both space and functionality with its three bedrooms and two and a half bathrooms all located upstairs, leaving the main level open for gathering and entertaining. On the main level, you’ll enjoy a large living room and a separate sitting area, perfect for reading, relaxing, or hosting guests. Upstairs includes a bonus room that adds flexibility, ideal for an office, media space, playroom, or whatever best matches your needs. A fresh look in the kitchen with stainless steel appliances and a tile backsplash. Outdoors, you’ll appreciate a fenced yard. This home is ready for you.
SPECIFICS
Property Details
Price:
$425,000
MLS #:
CAR4304183
Status:
Active Under Contract
Beds:
3
Baths:
3
Type:
Single Family
Subtype:
Single Family Residence
Subdivision:
Keeneland
Listed Date:
Sep 20, 2025
Finished Sq Ft:
2,596
Lot Size:
9,583 sqft / 0.22 acres (approx)
Year Built:
1999
AMENITIES
Interior
Appliances
Dishwasher, Electric Range, Microwave, Refrigerator
Bathrooms
2 Full Bathrooms, 1 Half Bathroom
Cooling
Central Air
Heating
Central
Laundry Features
Utility Room
AMENITIES
Exterior
Construction Materials
Vinyl
Parking Features
Attached Garage
Roof
Architectural Shingle
NEIGHBORHOOD
Schools
Elementary School:
Paw Creek
Middle School:
Coulwood STEM Academy
High School:
Hopewell
FINANCIAL
Financial
HOA Fee
$394
HOA Frequency
Annually
HOA Name
Real Management
See this Listing
Mortgage Calculator
Similar Listings Nearby
Lorem ipsum dolor sit amet, consectetur adipiscing elit. Aliquam erat urna, scelerisque sed posuere dictum, mattis etarcu.

7318 Denali Lane
Charlotte, NC





