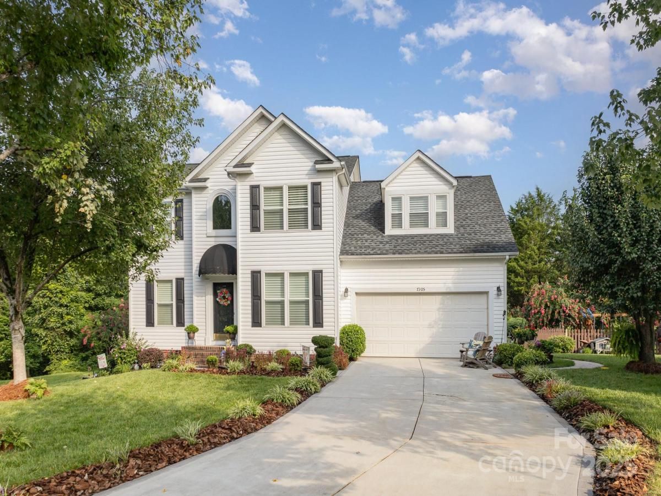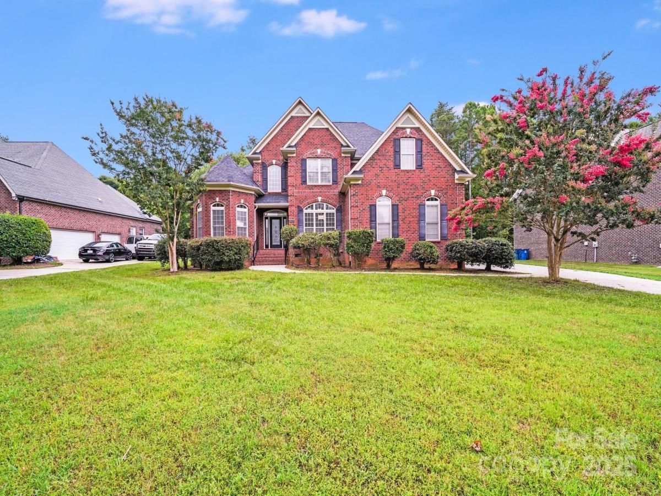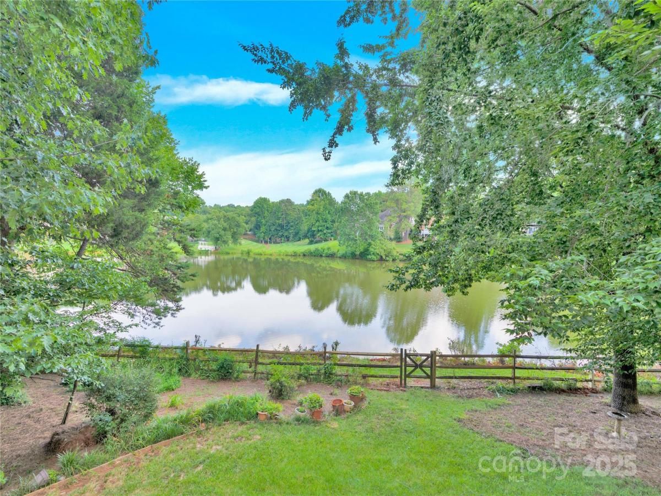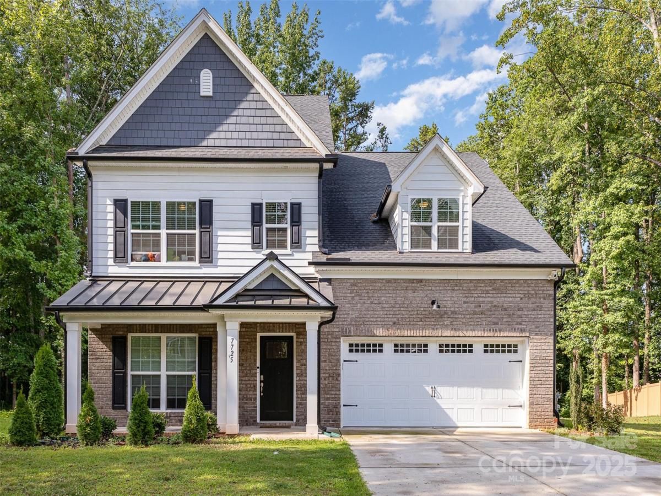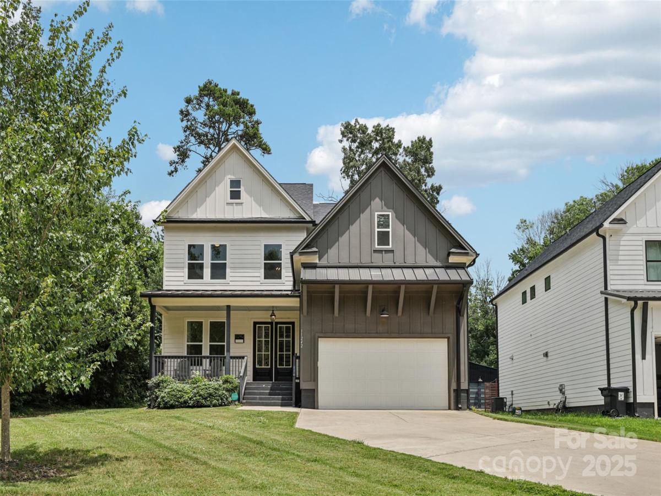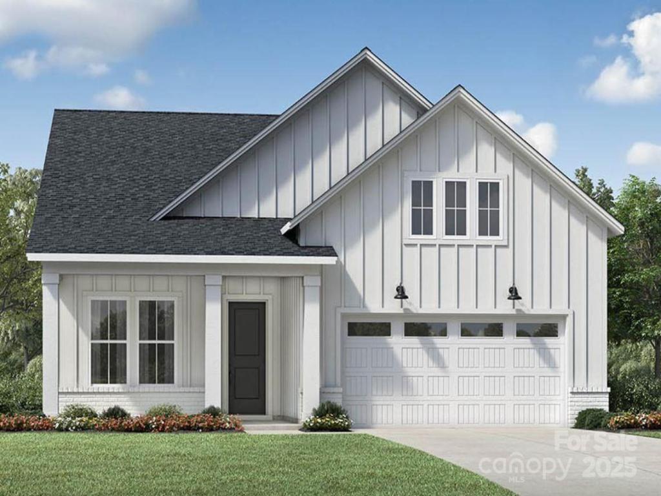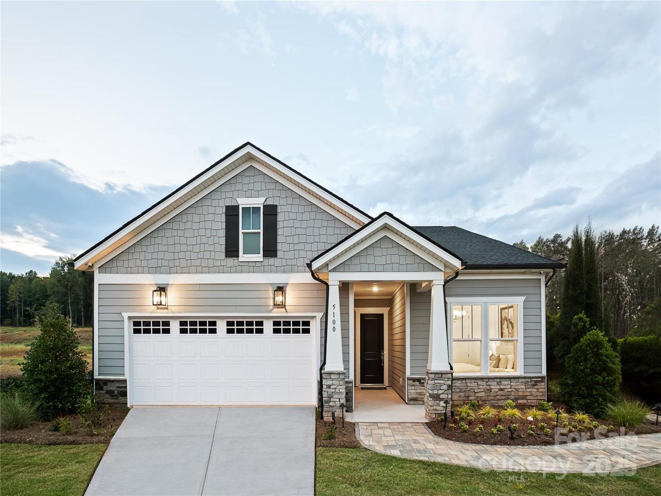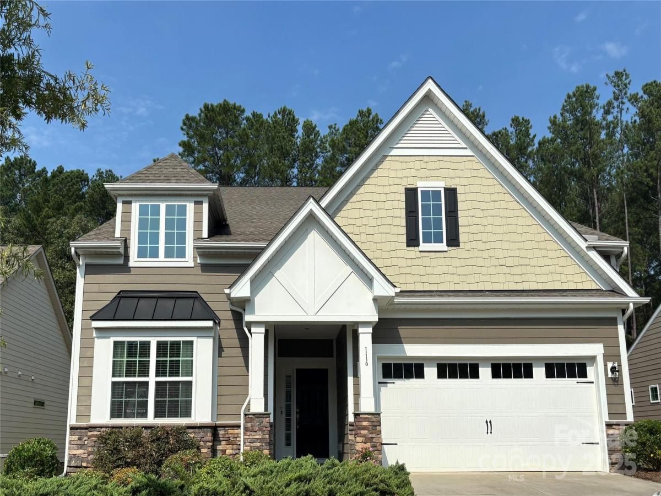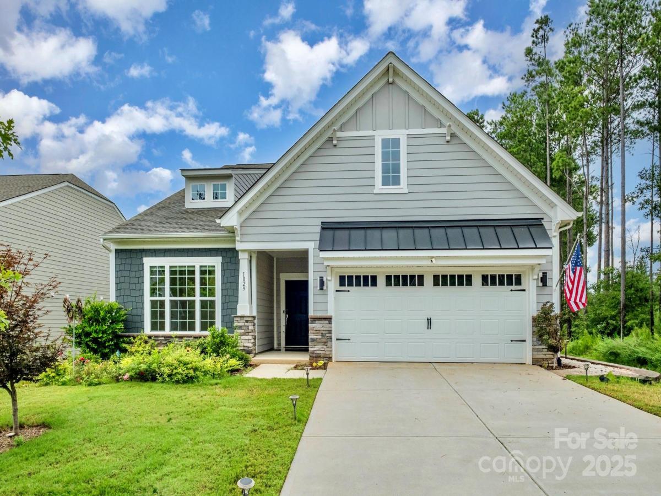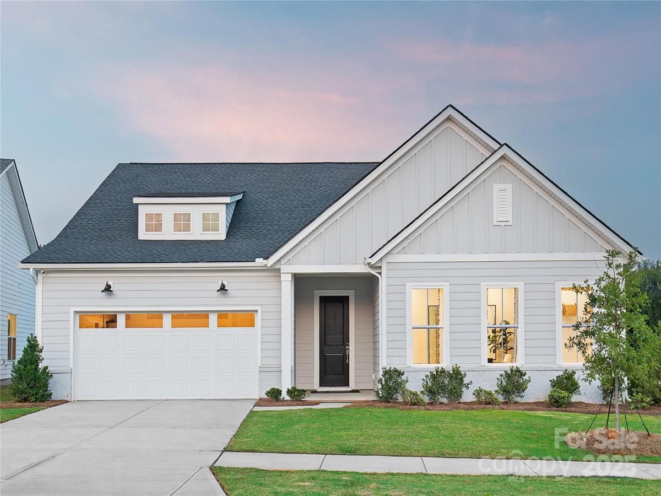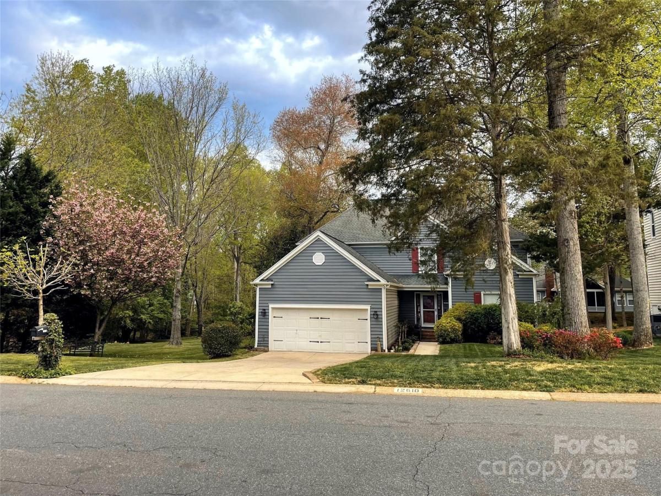7305 Denali Lane
$460,000
Charlotte, NC, 28216
singlefamily
3
3
Lot Size: 0.35 Acres
Listing Provided Courtesy of Angel Smith at 1 Percent Lists Greater Charlotte | 704 492-4106
ABOUT
Property Information
Welcome to this meticulously maintained one-owner home tucked away on a peaceful cul-de-sac in the highly desirable Keenland subdivision. This 3-bedroom, 2.5-bath residence also includes a spacious bonus room that easily flexes into a fourth bedroom, private office, playroom, or media space—making it the ideal floorplan for a variety of lifestyles.
From the moment you arrive, you’ll notice the pride of ownership and thoughtful care that has been invested into this home. Mature landscaping frames the exterior, and the welcoming curb appeal sets the tone for the inviting interior that awaits. Step inside and you’ll immediately appreciate the modern updates and easy flow that make this home truly move-in ready.
Stylish Interiors Designed for Comfort & Functionality
Throughout the main living areas you’ll find beautiful engineered hardwood flooring—durable, attractive, and easy to maintain—creating a seamless look from room to room. The open-concept design allows natural light to flood the space, giving it a bright and airy feel. The living room offers plenty of space for gathering while still maintaining a cozy atmosphere.
The kitchen is thoughtfully designed with abundant cabinetry and counter space, ensuring both storage and functionality for everyday cooking and entertaining. Whether you’re preparing a weeknight meal or hosting a dinner party, this kitchen makes it effortless. The adjacent dining area flows naturally to the living space, keeping the heart of the home connected.
Private Owner’s Retreat
The primary suite is a true retreat, offering both comfort and privacy. A generous walk-in closet provides excellent storage, while the en-suite bath features all the essentials to create your own personal sanctuary. After a long day, this is the perfect space to unwind and recharge.
Flexible Bedrooms & Bonus Space
Two additional bedrooms offer versatility—perfect for guests, or even a craft or hobby room. The bonus room expands your options even further, with the ability to serve as a fourth bedroom, home office, fitness room, or playroom. With so many options, you can customize the space to meet your unique needs both now and in the future.
Outdoor Living at Its Best
Step outside to a backyard designed for relaxation and entertaining. A spacious deck overlooks the yard and provides plenty of room for grilling, dining, or lounging in the sun. A built-in firepit adds a special touch for cozy evenings under the stars—ideal for fall nights, gatherings, or roasting marshmallows with friends. The yard is well-sized and easy to maintain, offering a private retreat right at home.
Move-In Ready & Low Maintenance
This home is truly move-in ready, with major systems already updated for your peace of mind. Newer HVAC system mean you can enjoy low-maintenance living for years to come, new garage door, new crawlspace vapor barrier and a Sunsetter awning on the back deck. Combine that with the engineered hardwood flooring throughout, and you’ll find a home that is as practical as it is beautiful.
Prime Location in the Keenland Subdivision
Keenland is a well-established neighborhood known for its friendly atmosphere, mature trees, and convenient location. Tucked into a cul-de-sac, this home provides a quieter setting with minimal traffic—perfect for outdoor play, bike riding, or enjoying time on the front porch. The community’s prime location offers easy access to schools, shopping centers, dining options, and major highways, making daily errands and commutes simple and convenient.
A Home That Checks All the Boxes
This property offers it all. With its open layout, updated systems, low-maintenance features, and inviting outdoor areas, it is ready to welcome its next owners with ease.
From the moment you arrive, you’ll notice the pride of ownership and thoughtful care that has been invested into this home. Mature landscaping frames the exterior, and the welcoming curb appeal sets the tone for the inviting interior that awaits. Step inside and you’ll immediately appreciate the modern updates and easy flow that make this home truly move-in ready.
Stylish Interiors Designed for Comfort & Functionality
Throughout the main living areas you’ll find beautiful engineered hardwood flooring—durable, attractive, and easy to maintain—creating a seamless look from room to room. The open-concept design allows natural light to flood the space, giving it a bright and airy feel. The living room offers plenty of space for gathering while still maintaining a cozy atmosphere.
The kitchen is thoughtfully designed with abundant cabinetry and counter space, ensuring both storage and functionality for everyday cooking and entertaining. Whether you’re preparing a weeknight meal or hosting a dinner party, this kitchen makes it effortless. The adjacent dining area flows naturally to the living space, keeping the heart of the home connected.
Private Owner’s Retreat
The primary suite is a true retreat, offering both comfort and privacy. A generous walk-in closet provides excellent storage, while the en-suite bath features all the essentials to create your own personal sanctuary. After a long day, this is the perfect space to unwind and recharge.
Flexible Bedrooms & Bonus Space
Two additional bedrooms offer versatility—perfect for guests, or even a craft or hobby room. The bonus room expands your options even further, with the ability to serve as a fourth bedroom, home office, fitness room, or playroom. With so many options, you can customize the space to meet your unique needs both now and in the future.
Outdoor Living at Its Best
Step outside to a backyard designed for relaxation and entertaining. A spacious deck overlooks the yard and provides plenty of room for grilling, dining, or lounging in the sun. A built-in firepit adds a special touch for cozy evenings under the stars—ideal for fall nights, gatherings, or roasting marshmallows with friends. The yard is well-sized and easy to maintain, offering a private retreat right at home.
Move-In Ready & Low Maintenance
This home is truly move-in ready, with major systems already updated for your peace of mind. Newer HVAC system mean you can enjoy low-maintenance living for years to come, new garage door, new crawlspace vapor barrier and a Sunsetter awning on the back deck. Combine that with the engineered hardwood flooring throughout, and you’ll find a home that is as practical as it is beautiful.
Prime Location in the Keenland Subdivision
Keenland is a well-established neighborhood known for its friendly atmosphere, mature trees, and convenient location. Tucked into a cul-de-sac, this home provides a quieter setting with minimal traffic—perfect for outdoor play, bike riding, or enjoying time on the front porch. The community’s prime location offers easy access to schools, shopping centers, dining options, and major highways, making daily errands and commutes simple and convenient.
A Home That Checks All the Boxes
This property offers it all. With its open layout, updated systems, low-maintenance features, and inviting outdoor areas, it is ready to welcome its next owners with ease.
SPECIFICS
Property Details
Price:
$460,000
MLS #:
CAR4300137
Status:
Active
Beds:
3
Baths:
3
Address:
7305 Denali Lane
Type:
Single Family
Subtype:
Single Family Residence
Subdivision:
Keeneland
City:
Charlotte
Listed Date:
Sep 8, 2025
State:
NC
Finished Sq Ft:
2,503
ZIP:
28216
Lot Size:
15,246 sqft / 0.35 acres (approx)
Year Built:
1999
AMENITIES
Interior
Appliances
Dishwasher, Disposal, Oven, Refrigerator
Bathrooms
2 Full Bathrooms, 1 Half Bathroom
Cooling
Central Air
Heating
Heat Pump, Natural Gas
Laundry Features
Laundry Room
AMENITIES
Exterior
Community Features
Outdoor Pool, Playground
Construction Materials
Aluminum, Vinyl
Exterior Features
Fire Pit
Parking Features
Driveway, Attached Garage
Roof
Shingle
NEIGHBORHOOD
Schools
Elementary School:
Long Creek
Middle School:
Francis Bradley
High School:
Hopewell
FINANCIAL
Financial
HOA Name
Real Manage
See this Listing
Mortgage Calculator
Similar Listings Nearby
Lorem ipsum dolor sit amet, consectetur adipiscing elit. Aliquam erat urna, scelerisque sed posuere dictum, mattis etarcu.
- 2922 Phillips Fairway Drive
Charlotte, NC$595,000
0.66 miles away
- 5015 Foxbriar Trail
Charlotte, NC$595,000
4.94 miles away
- 7725 Shalom Drive
Charlotte, NC$595,000
3.28 miles away
- 11242 Rozzelles Ferry Road
Charlotte, NC$595,000
3.39 miles away
- 4146 Eastover Glen Road #322
Charlotte, NC$594,000
4.86 miles away
- 4138 Eastover Glen Road #0320
Charlotte, NC$592,775
4.83 miles away
- 116 Van Gogh Trail
Mount Holly, NC$592,000
3.18 miles away
- 1029 Dali Boulevard
Mount Holly, NC$589,000
2.79 miles away
- 4209 Pinekirk Drive #0374
Charlotte, NC$585,990
4.87 miles away
- 12610 Angel Oak Drive
Huntersville, NC$585,000
3.74 miles away

7305 Denali Lane
Charlotte, NC
LIGHTBOX-IMAGES





