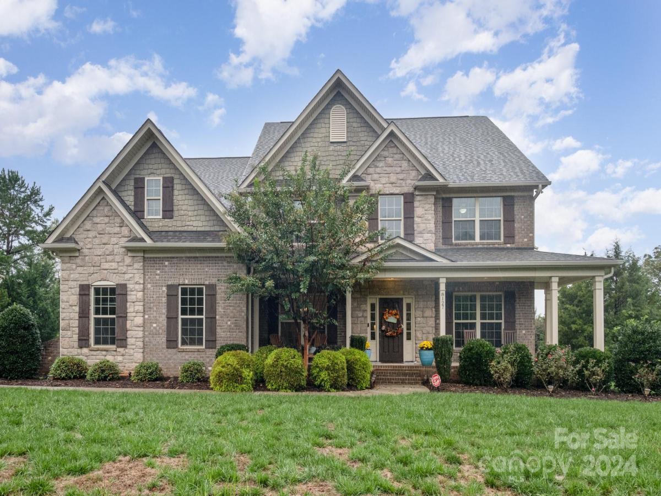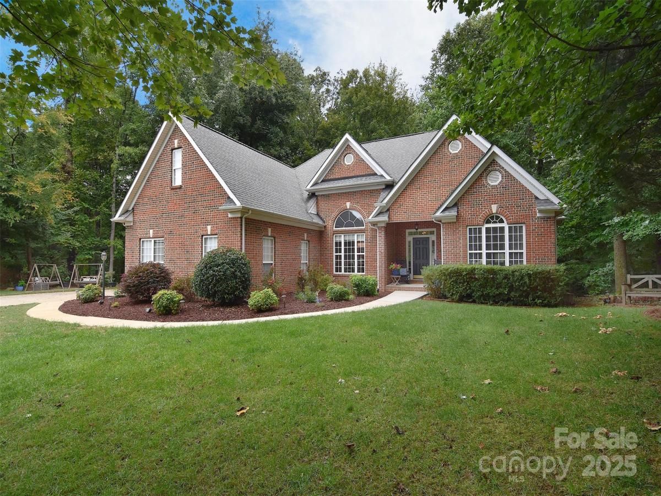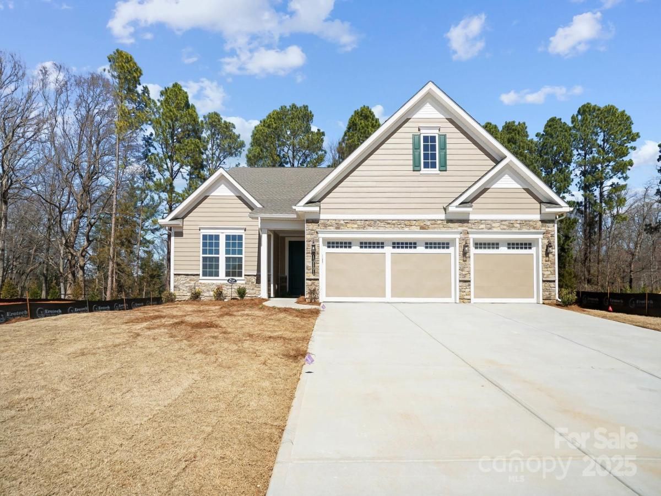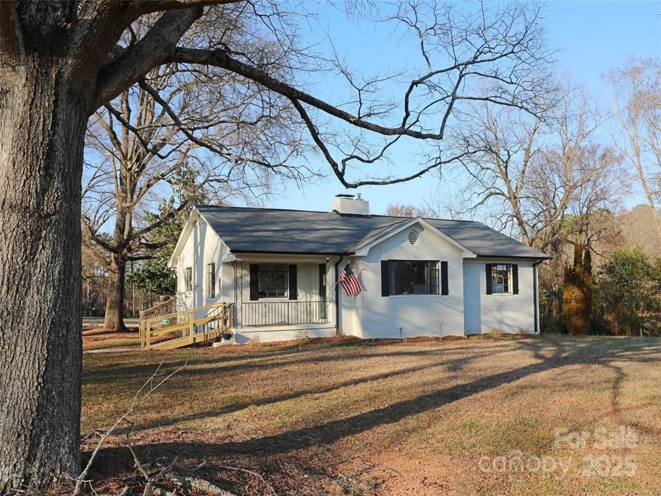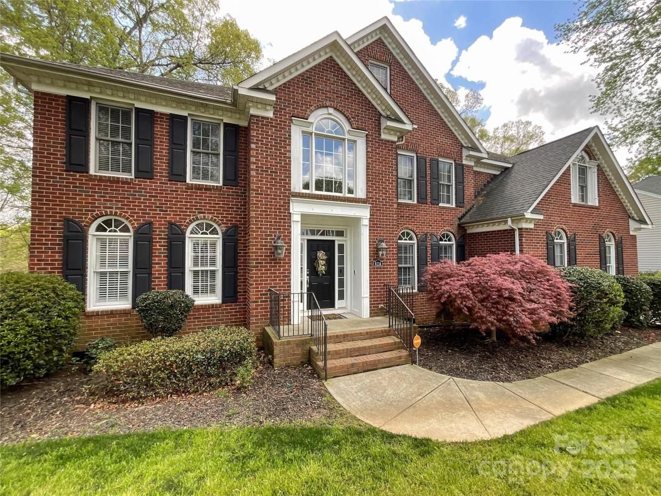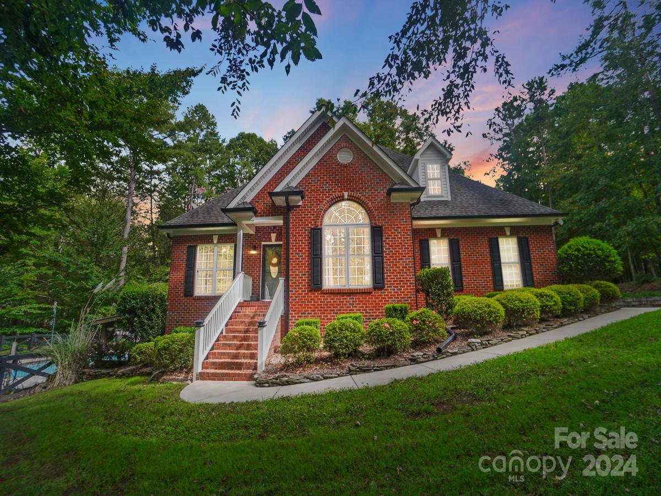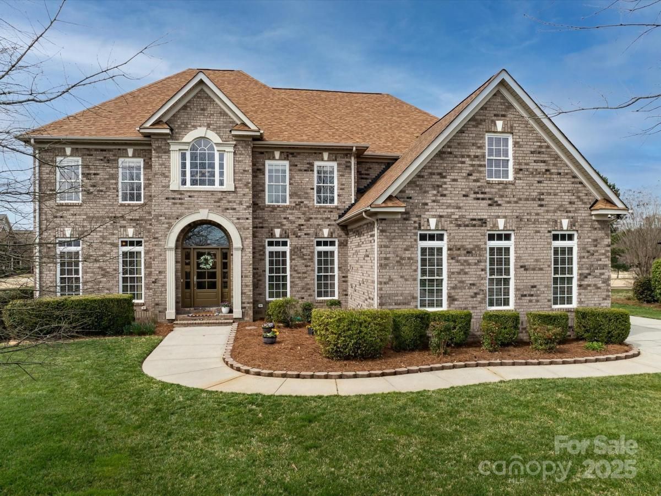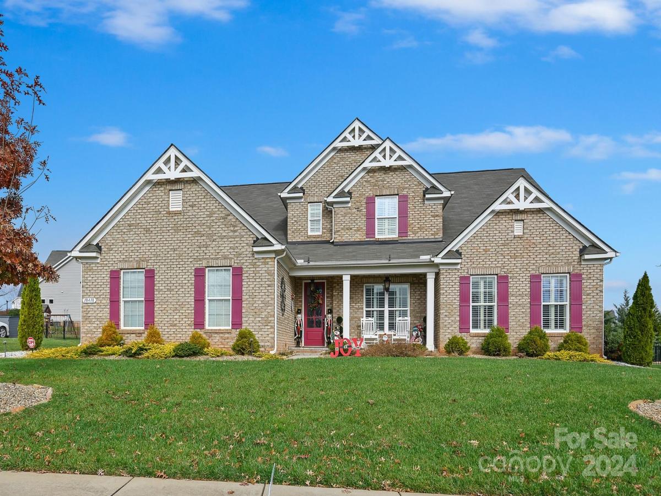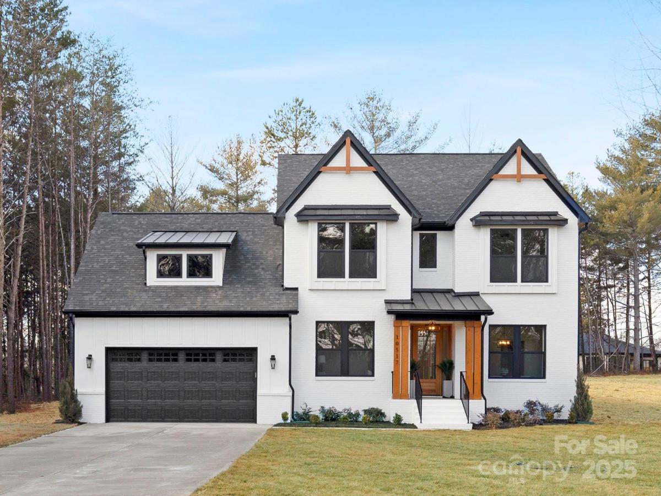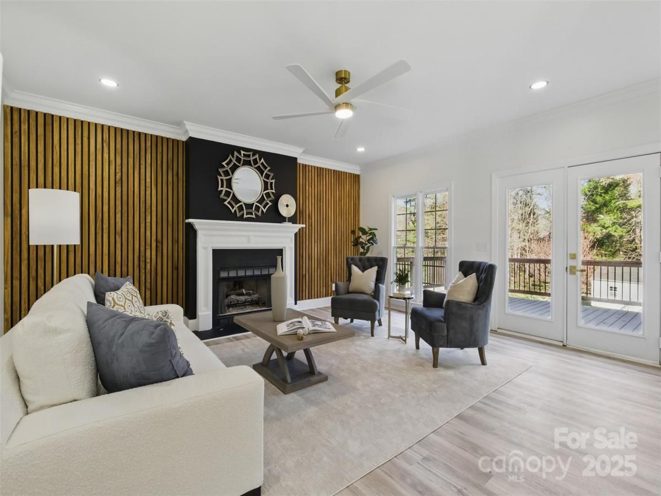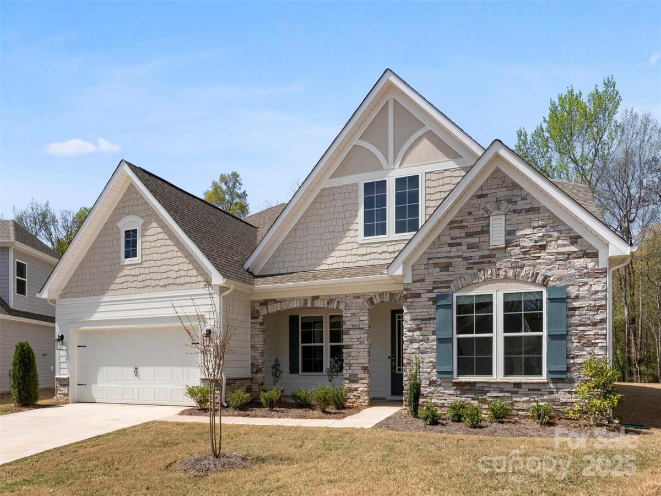8127 Caliterra Drive
$810,000
Charlotte, NC, 28227
singlefamily
5
4
Lot Size: 0.69 Acres
Listing Provided Courtesy of Jason Noblitt at Dickens Mitchener & Associates Inc | 704 309-4889
ABOUT
Property Information
**Giant price improvement! This is the original builders model home. "Asheville Plan" with Full brick and stone exterior. Oversized wrap around front porch, 3 car side loaded garage, architectural shingles. Main level: 3/4 inch sanded Hardwoods throughout the first floor, Study with built in French Doors, Gourmet Kitchen with upgraded 42"cabinets, granite tops, oversized island, upgraded stainless appliances, 6 burner gas cooktop, upgraded Primary bath. Also has a beautiful guest bedroom and full bath on main. MOVE IN READY!
*Media room has closet and could easily be made into a great 6th bedroom. (septic permit is for 5 bedrooms).
*Media room has closet and could easily be made into a great 6th bedroom. (septic permit is for 5 bedrooms).
SPECIFICS
Property Details
Price:
$810,000
MLS #:
CAR4186676
Status:
Active Under Contract
Beds:
5
Baths:
4
Address:
8127 Caliterra Drive
Type:
Single Family
Subtype:
Single Family Residence
Subdivision:
Irongate
City:
Charlotte
Listed Date:
Sep 24, 2024
State:
NC
Finished Sq Ft:
3,782
ZIP:
28227
Lot Size:
30,056 sqft / 0.69 acres (approx)
Year Built:
2014
AMENITIES
Interior
Appliances
Dishwasher, Disposal
Bathrooms
4 Full Bathrooms
Cooling
Central Air
Flooring
Carpet, Hardwood, Tile, Wood
Heating
Central
Laundry Features
Inside, Upper Level
AMENITIES
Exterior
Construction Materials
Brick Full, Stone
Parking Features
Driveway, Attached Garage
Roof
Shingle
NEIGHBORHOOD
Schools
Elementary School:
Bain
Middle School:
Mint Hill
High School:
Independence
FINANCIAL
Financial
HOA Fee
$125
HOA Frequency
Quarterly
HOA Name
Irongate of Mint Hill HOA
See this Listing
Mortgage Calculator
Similar Listings Nearby
Lorem ipsum dolor sit amet, consectetur adipiscing elit. Aliquam erat urna, scelerisque sed posuere dictum, mattis etarcu.
- 10501 Olde Irongate Lane
Mint Hill, NC$875,000
4.06 miles away
- 13101 Cozy Court
Charlotte, NC$865,000
4.12 miles away
- 8405 Fairview Road
Mint Hill, NC$850,000
2.33 miles away
- 6114 Abergele Lane
Matthews, NC$850,000
4.29 miles away
- 14001 Cabarrus Station Road
Midland, NC$849,000
3.49 miles away
- 5501 Two Iron Drive
Matthews, NC$847,500
2.92 miles away
- 10418 Sable Cap Road
Mint Hill, NC$825,900
1.78 miles away
- 10517 S Hampton Drive
Charlotte, NC$825,000
2.35 miles away
- 13833 Jonathans Ridge Road
Mint Hill, NC$825,000
4.86 miles away
- 7500 Happy Hollow Drive
Mint Hill, NC$820,000
3.44 miles away

8127 Caliterra Drive
Charlotte, NC
LIGHTBOX-IMAGES





