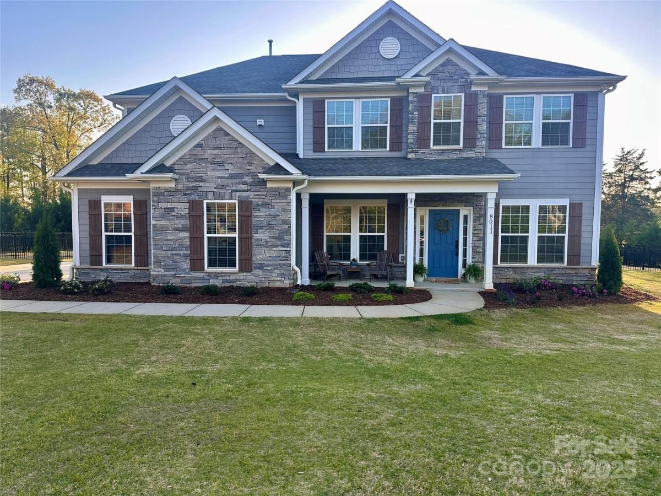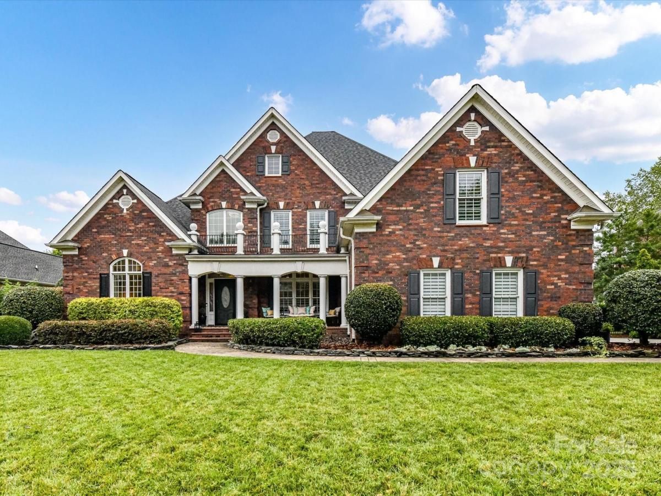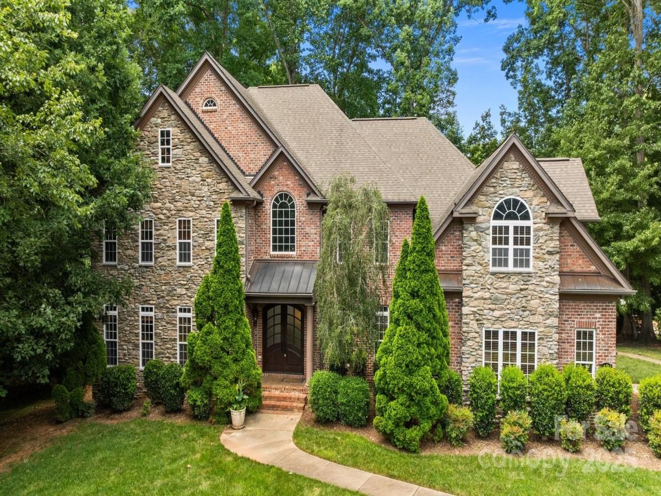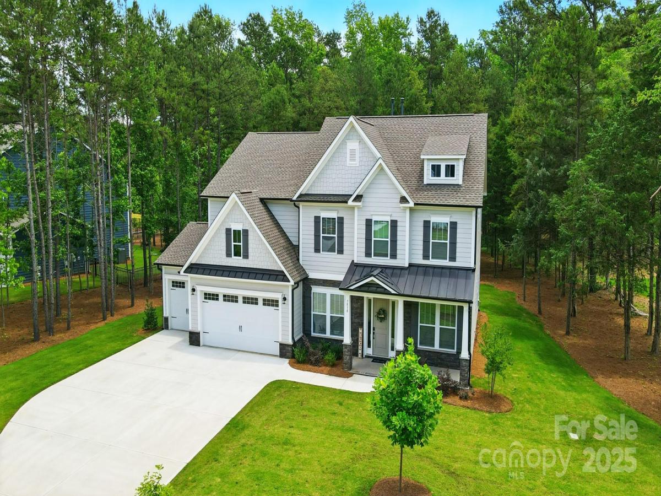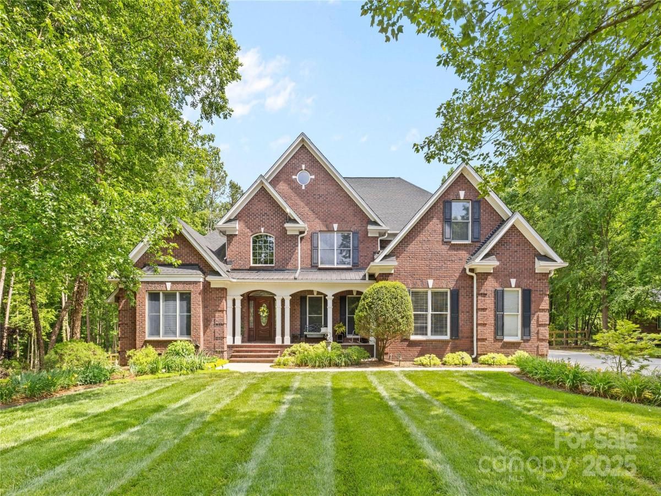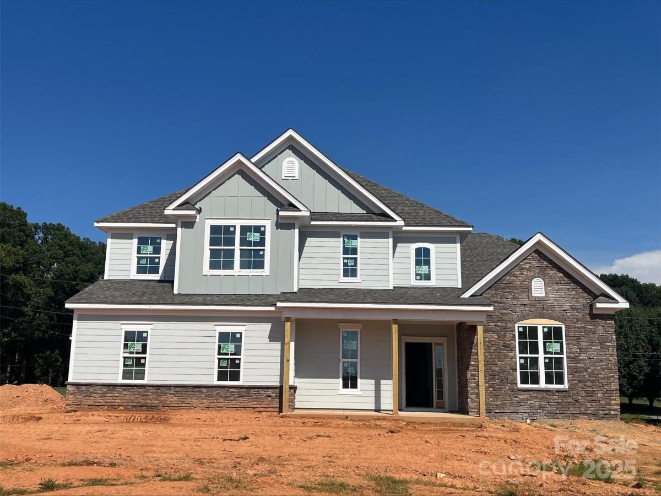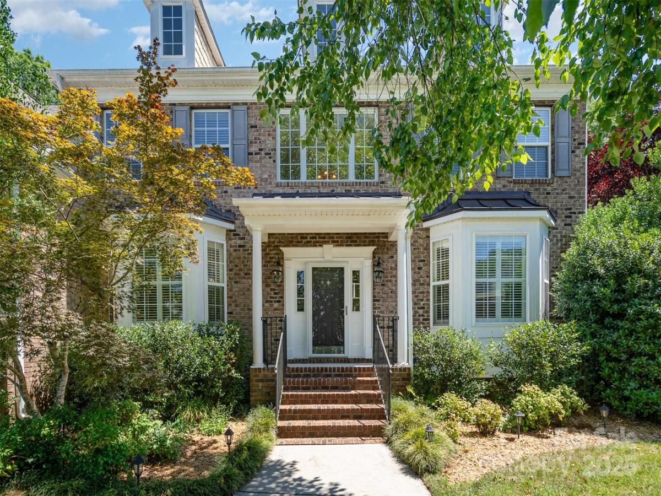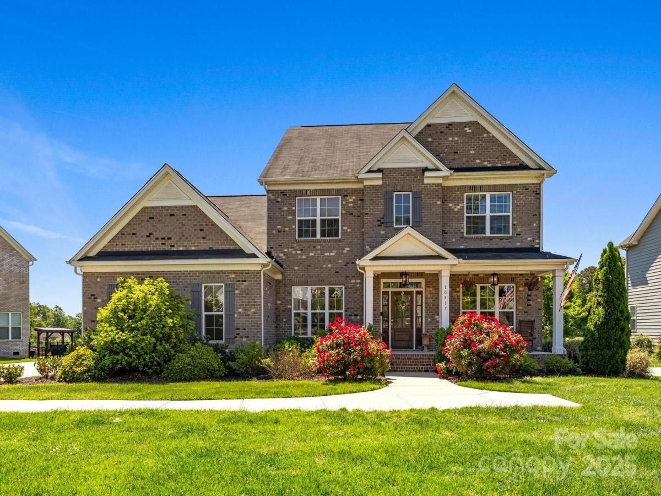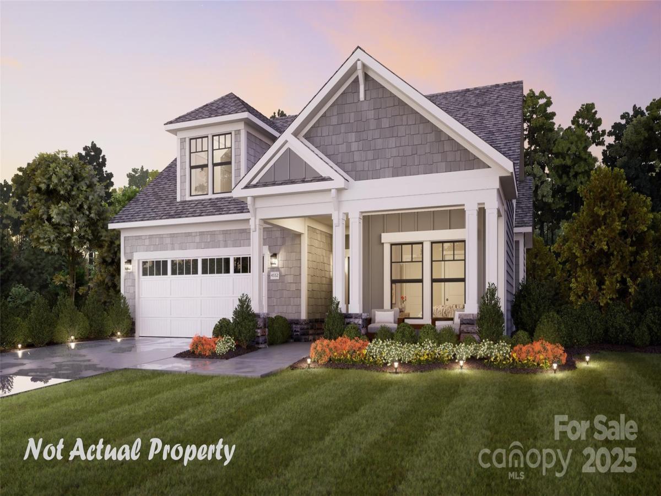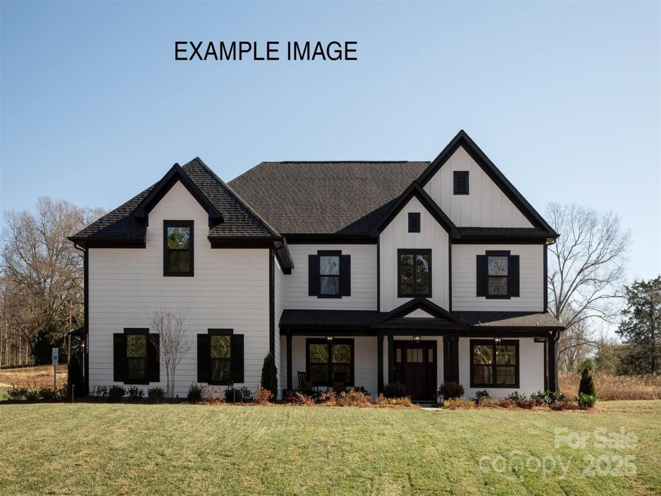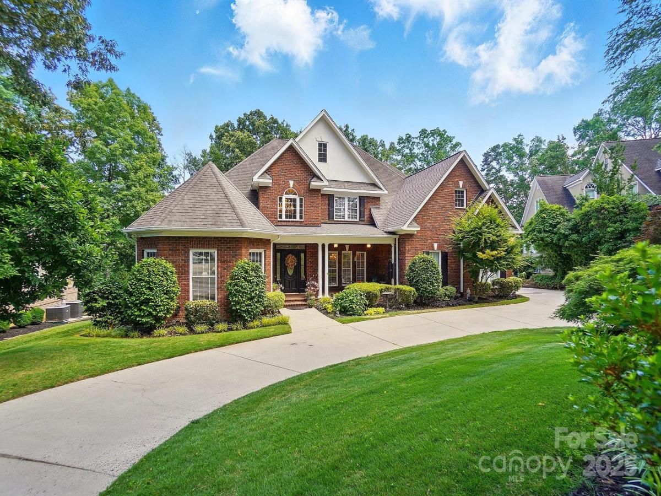8011 Caliterra Drive
$750,000
Charlotte, NC, 28227
singlefamily
4
3
Lot Size: 0.69 Acres
Listing Provided Courtesy of Kim Hill at Fathom Realty NC LLC | 704 907-5037
ABOUT
Property Information
We've just adjusted the price to make this amazing home even more accessible. Don't miss your chance to own it! Every detail of the nearly $200K in premium upgrades were designed and completed by seasoned experts for effortless luxury. Enjoy a professionally designed landscape boasting 523 sf. concrete patio and driveway extensions; 222’ black aluminum fencing; and fully regraded lot with premium fill and topsoil blanketed by >22K sf. of lush Tifway 419 Bermuda sod. A 24-zone smart irrigation system and two robotic lawn mowers ensure a pristine landscape year-round at the touch of a button.
Your chef’s kitchen, open floor plan, and private dining room are perfect for every occasion. Savor the sophisticated additions of 1,100 sf. of red oak flooring, custom staircase with two handrail system and iron balusters, and refreshed interior and exterior paint.
A rare opportunity for private, move-in ready, hassle-free luxury. Schedule your private tour today!
Your chef’s kitchen, open floor plan, and private dining room are perfect for every occasion. Savor the sophisticated additions of 1,100 sf. of red oak flooring, custom staircase with two handrail system and iron balusters, and refreshed interior and exterior paint.
A rare opportunity for private, move-in ready, hassle-free luxury. Schedule your private tour today!
SPECIFICS
Property Details
Price:
$750,000
MLS #:
CAR4241034
Status:
Active
Beds:
4
Baths:
3
Address:
8011 Caliterra Drive
Type:
Single Family
Subtype:
Single Family Residence
Subdivision:
Irongate
City:
Charlotte
Listed Date:
Apr 1, 2025
State:
NC
Finished Sq Ft:
2,907
ZIP:
28227
Lot Size:
30,056 sqft / 0.69 acres (approx)
Year Built:
2015
AMENITIES
Interior
Appliances
Dishwasher, Disposal, Exhaust Hood, Gas Cooktop, Microwave, Refrigerator with Ice Maker, Wall Oven
Bathrooms
2 Full Bathrooms, 1 Half Bathroom
Cooling
Ceiling Fan(s), Central Air
Heating
Central, Natural Gas
Laundry Features
Upper Level
AMENITIES
Exterior
Architectural Style
Traditional
Construction Materials
Fiber Cement, Stone Veneer
Exterior Features
In- Ground Irrigation
Parking Features
Driveway, Attached Garage
Roof
Shingle
NEIGHBORHOOD
Schools
Elementary School:
Unspecified
Middle School:
Unspecified
High School:
Unspecified
FINANCIAL
Financial
HOA Fee
$138
HOA Frequency
Quarterly
HOA Name
Irongate of Mint Hill HOA
See this Listing
Mortgage Calculator
Similar Listings Nearby
Lorem ipsum dolor sit amet, consectetur adipiscing elit. Aliquam erat urna, scelerisque sed posuere dictum, mattis etarcu.
- 6114 Four Wood Drive
Matthews, NC$950,000
2.71 miles away
- 6565 Robin Hollow Drive
Mint Hill, NC$949,900
4.42 miles away
- 7818 Russell Road
Indian Trail, NC$935,000
1.27 miles away
- 9918 Windrow Drive
Indian Trail, NC$915,000
3.49 miles away
- 11020 Tyler Brook Lane #OAK0035
Mint Hill, NC$907,213
2.71 miles away
- 626 Tullamore Court
Matthews, NC$900,000
4.73 miles away
- 10517 Sable Cap Road
Mint Hill, NC$898,500
1.91 miles away
- 7407 Purple Martin Way #50
Mint Hill, NC$892,595
3.87 miles away
- 11016 Tyler Brook Lane #OAK0036
Mint Hill, NC$890,322
2.85 miles away
- 5718 Bardsey Court
Matthews, NC$885,280
4.48 miles away

8011 Caliterra Drive
Charlotte, NC
LIGHTBOX-IMAGES





