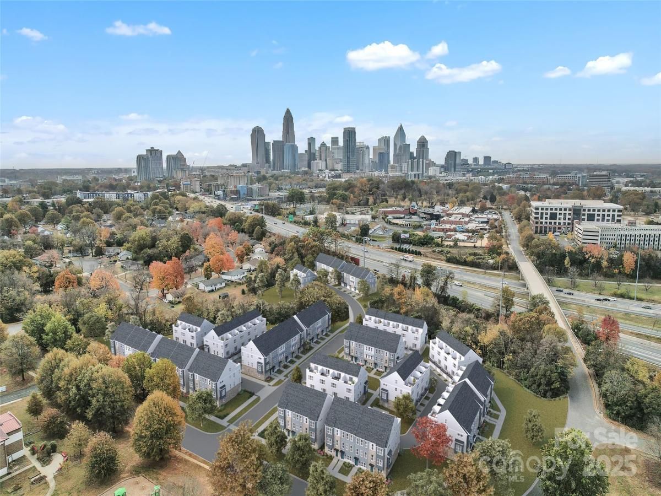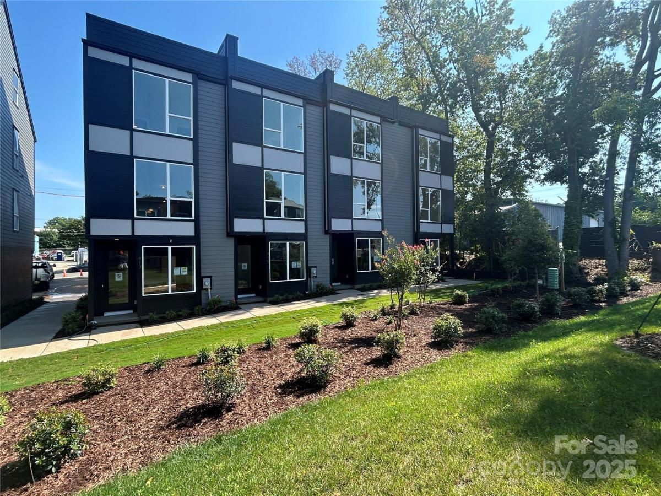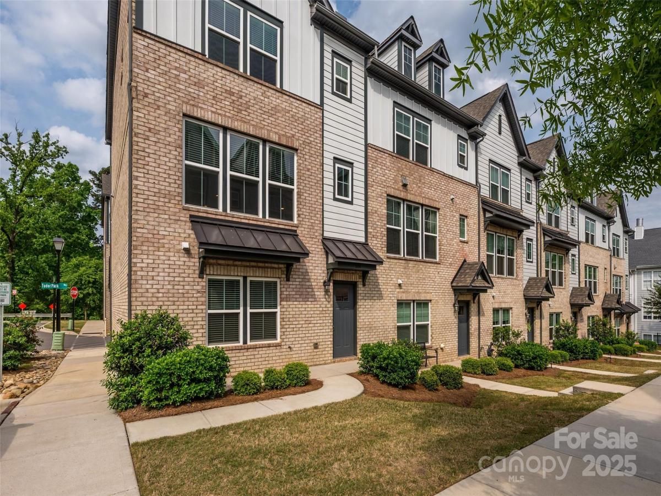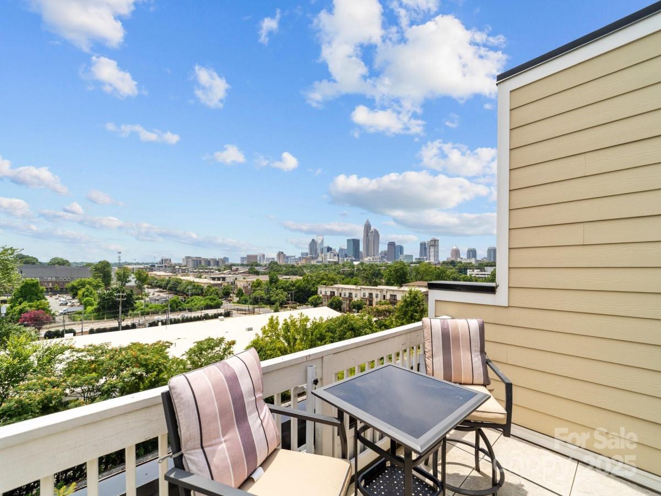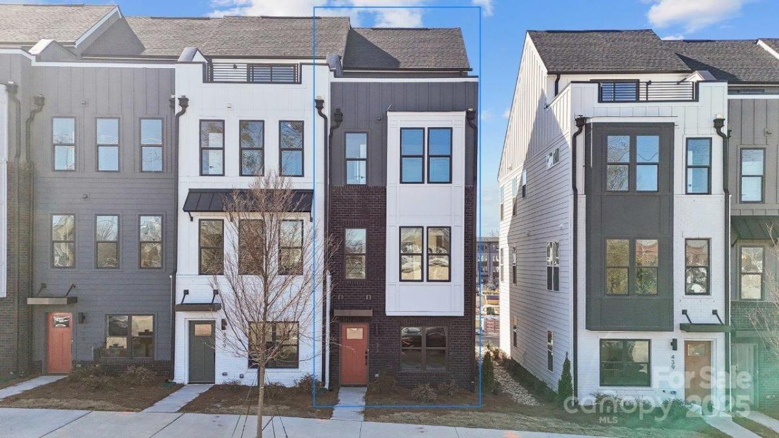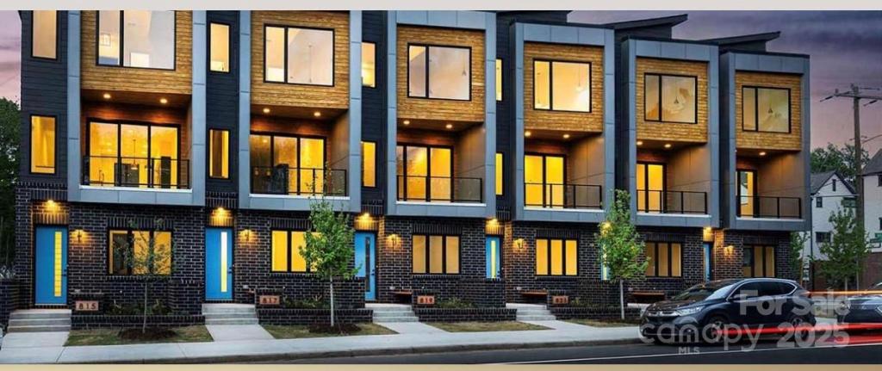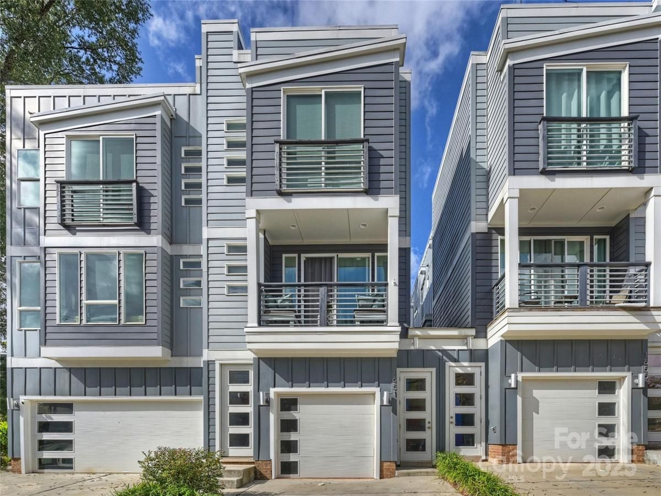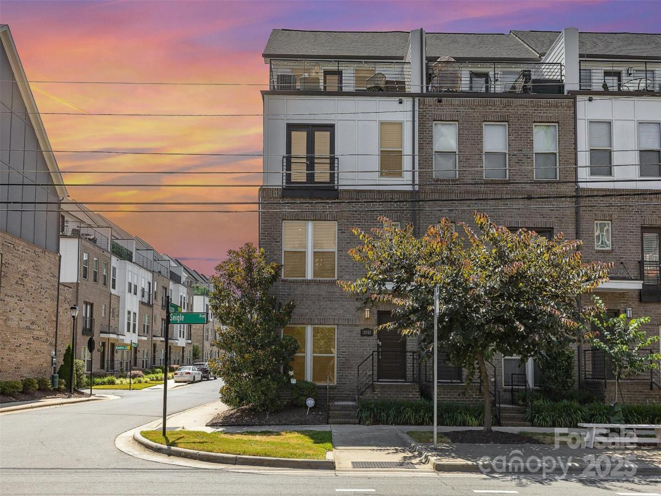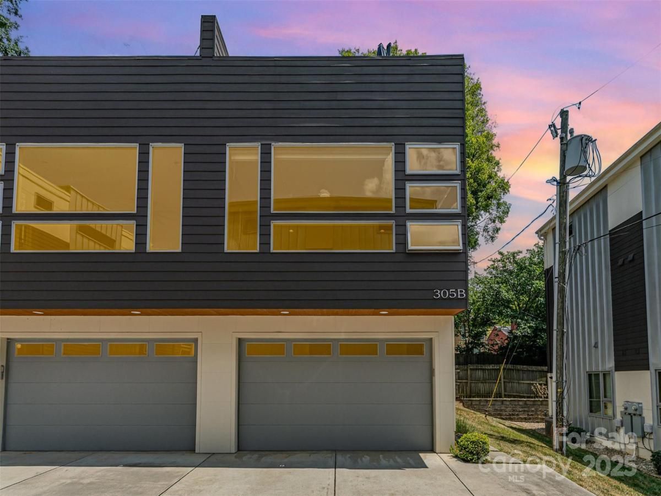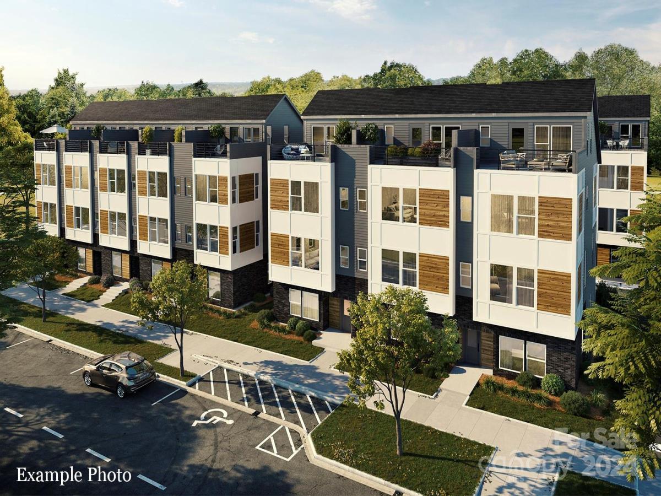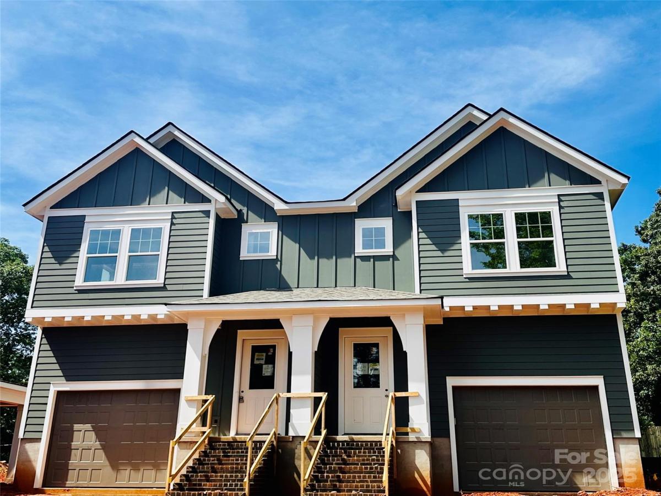2013 Clarksdale Drive #38
$474,000
Charlotte, NC, 28206
townhouse
3
4
Lot Size: 0.02 Acres
Listing Provided Courtesy of Carl Talarico at Toll Brothers Real Estate Inc | 704 492-9901
ABOUT
Property Information
Uptown City Views. All appliances included.
This Dunhill floorplan showcases versatile living spaces designed with your city lifestyle in mind. The main living area is highlighted by a spacious great room, casual dining area, a well-crafted kitchen with access to the outdoor, rear deck, and a powder room for your guests. On the third level, the primary suite is enhanced by a large walk-in closet and a lavish private bath featuring dual vanities and a luxe shower with a bench seat. Adjacent, the guest bedroom features an en-suite bath and roomy closet. The fourth floor has another bedroom perfect for an office with great views from the stunning, rooftop terrace. Located just minutes from Optimist Hall, less than a mile from the AvidXchange music factory, and only 2 miles from BOA Stadium.
Iron Creek is a luxury townhome community with an exquisite selection of four-story townhome designs featuring rooftop terraces and 2-car garages.
This Dunhill floorplan showcases versatile living spaces designed with your city lifestyle in mind. The main living area is highlighted by a spacious great room, casual dining area, a well-crafted kitchen with access to the outdoor, rear deck, and a powder room for your guests. On the third level, the primary suite is enhanced by a large walk-in closet and a lavish private bath featuring dual vanities and a luxe shower with a bench seat. Adjacent, the guest bedroom features an en-suite bath and roomy closet. The fourth floor has another bedroom perfect for an office with great views from the stunning, rooftop terrace. Located just minutes from Optimist Hall, less than a mile from the AvidXchange music factory, and only 2 miles from BOA Stadium.
Iron Creek is a luxury townhome community with an exquisite selection of four-story townhome designs featuring rooftop terraces and 2-car garages.
SPECIFICS
Property Details
Price:
$474,000
MLS #:
CAR4254067
Status:
Active
Beds:
3
Baths:
4
Address:
2013 Clarksdale Drive #38
Type:
Townhouse
Subdivision:
Iron Creek
City:
Charlotte
Listed Date:
May 7, 2025
State:
NC
Finished Sq Ft:
1,614
ZIP:
28206
Lot Size:
871 sqft / 0.02 acres (approx)
Year Built:
2025
AMENITIES
Interior
Appliances
Dishwasher, Disposal, Electric Range, Electric Water Heater, Exhaust Fan, Filtration System, Microwave, Plumbed For Ice Maker
Bathrooms
3 Full Bathrooms, 1 Half Bathroom
Cooling
Central Air, Electric, Heat Pump, Zoned
Flooring
Carpet, Tile, Vinyl
Heating
Forced Air, Heat Pump
Laundry Features
Third Level
AMENITIES
Exterior
Architectural Style
Contemporary, Modern, Transitional
Community Features
Rooftop Terrace, Sidewalks, Street Lights
Construction Materials
Brick Partial, Hardboard Siding
Exterior Features
Lawn Maintenance, Rooftop Terrace
Parking Features
Attached Garage, Garage Door Opener, Garage Faces Rear, Tandem
Roof
Shingle
Security Features
Carbon Monoxide Detector(s), Smoke Detector(s)
NEIGHBORHOOD
Schools
Elementary School:
Walter G Byers
Middle School:
Walter G Byers
High School:
West Charlotte
FINANCIAL
Financial
HOA Fee
$215
HOA Frequency
Monthly
HOA Name
CAMS
See this Listing
Mortgage Calculator
Similar Listings Nearby
Lorem ipsum dolor sit amet, consectetur adipiscing elit. Aliquam erat urna, scelerisque sed posuere dictum, mattis etarcu.
- 419 DEVENDER NE Lane #3
Charlotte, NC$615,000
4.64 miles away
- 604 TUDOR PARK Way #6
Charlotte, NC$610,000
4.39 miles away
- 919 Cityscape Drive
Charlotte, NC$610,000
1.62 miles away
- 433 Blairhill Road #08
Charlotte, NC$609,000
3.89 miles away
- 1005 Zinc Lane
Charlotte, NC$605,000
2.36 miles away
- 1651 Duckworth Avenue
Charlotte, NC$600,000
0.97 miles away
- 12029 Brooklyn Avenue
Charlotte, NC$600,000
1.64 miles away
- 305 Mcninch Street #B
Charlotte, NC$599,999
1.05 miles away
- 3022 Loso Terrace #52
Charlotte, NC$599,900
4.23 miles away
- 2526 Elkwood Circle
Charlotte, NC$599,900
3.31 miles away

2013 Clarksdale Drive #38
Charlotte, NC
LIGHTBOX-IMAGES





