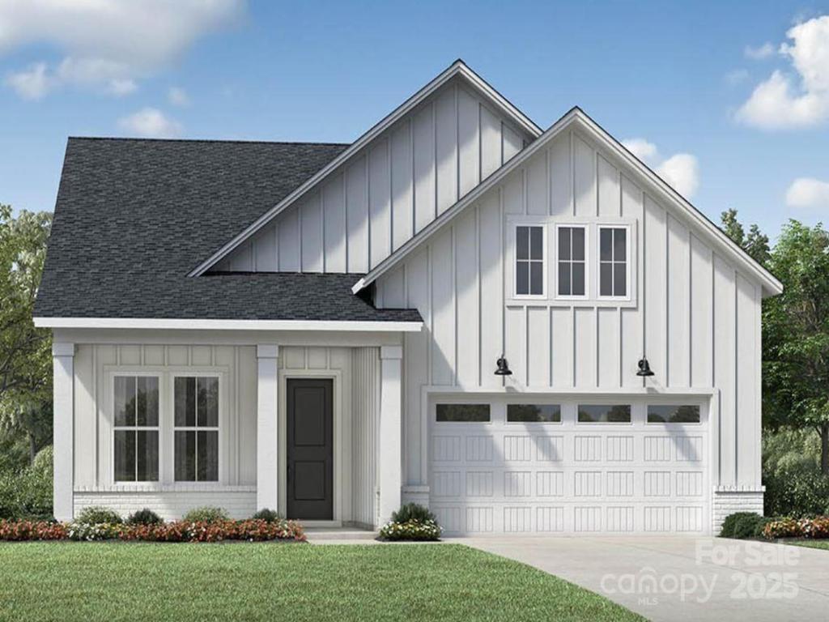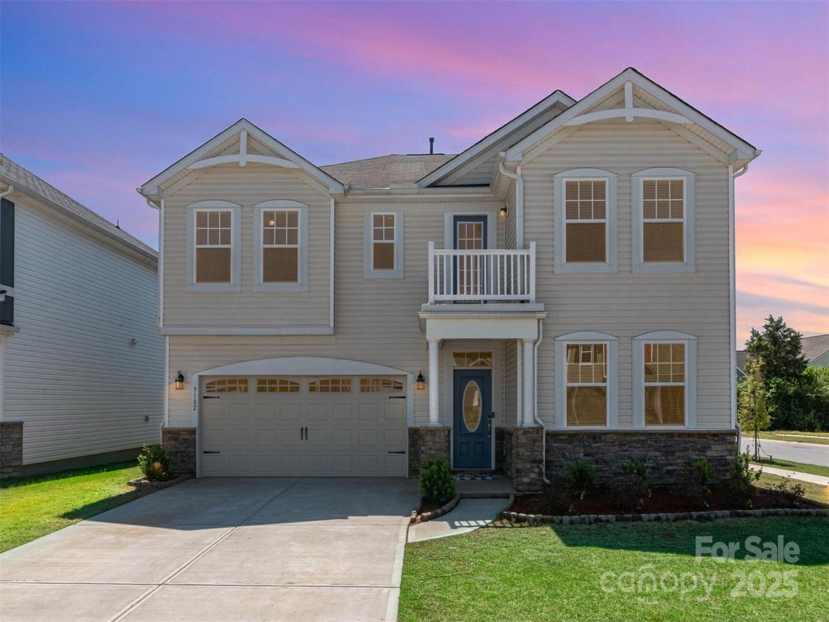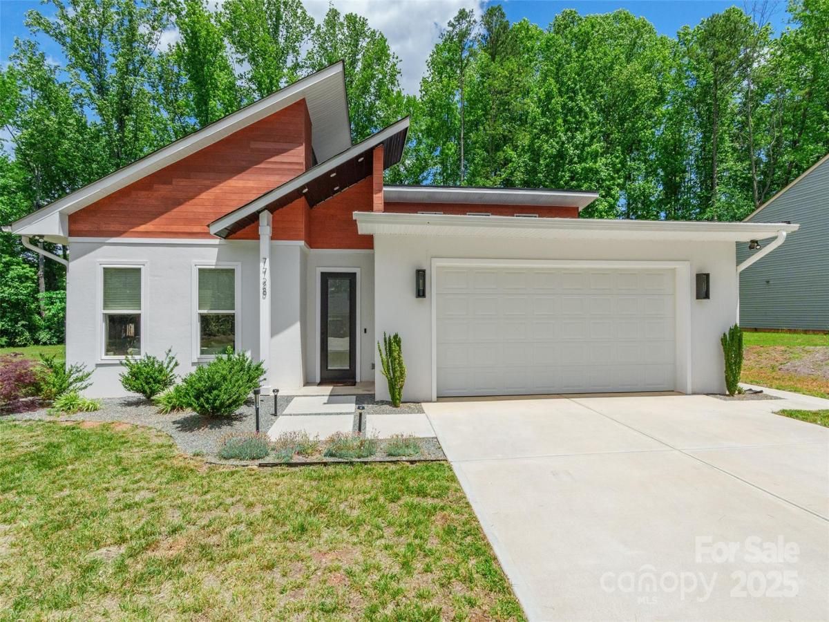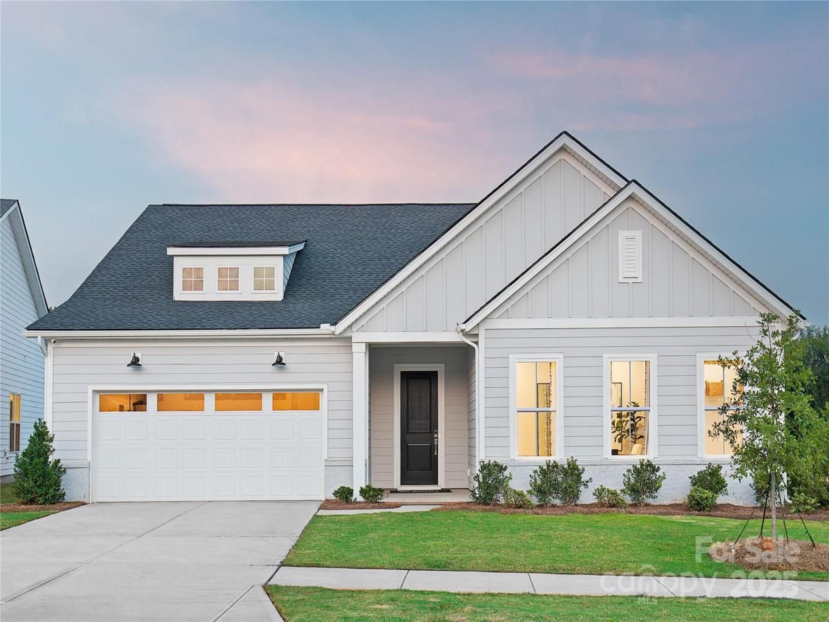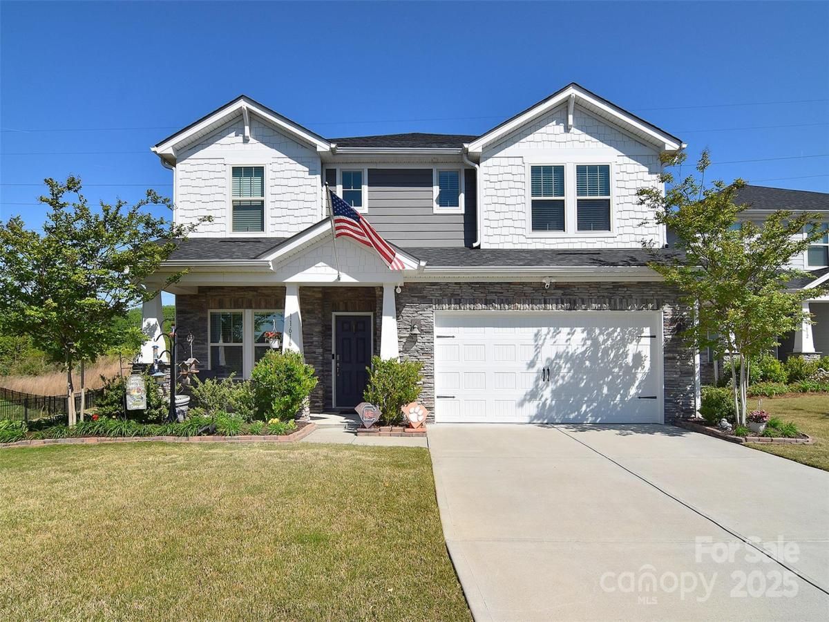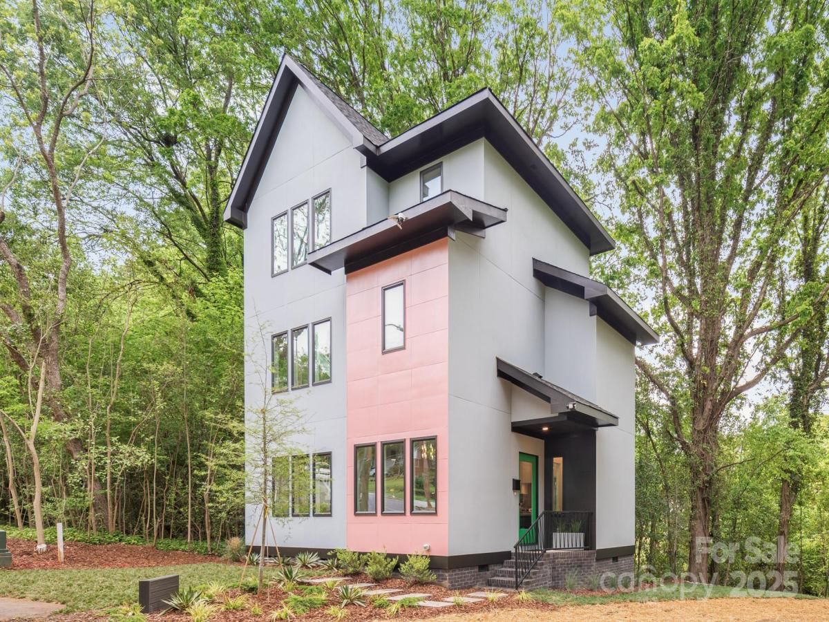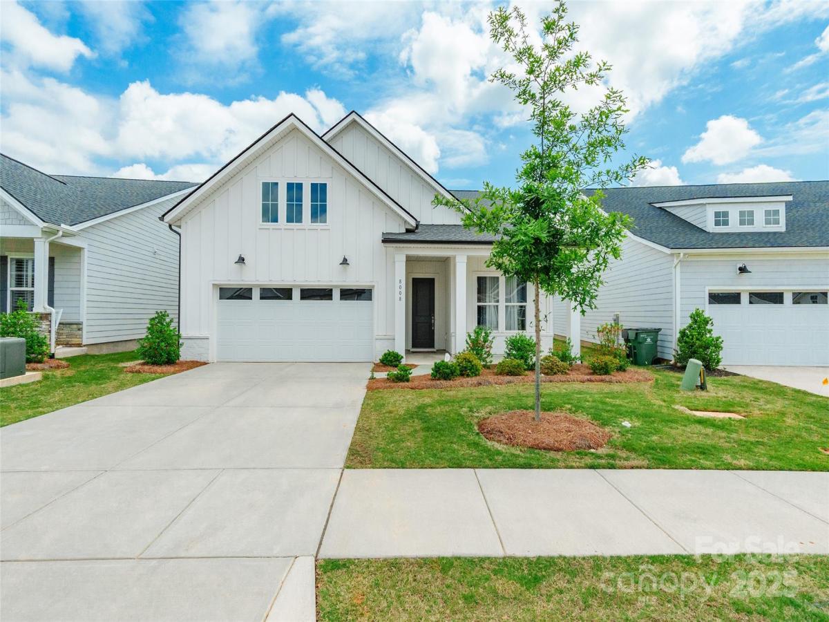6017 Sierra Drive
$470,000
Charlotte, NC, 28216
singlefamily
4
4
Lot Size: 0.46 Acres
Listing Provided Courtesy of Qulia Brunson at Redfin Corporation | 704 904-2178
ABOUT
Property Information
Nestled in the heart of the highly sought-after Hyde Park Estates, this charming split-level home offers 4 bdrms & 3.5 bathrooms. As you step through the welcoming foyer, you’ll immediately notice the thoughtful flow of the home. To the left, is the large formal dining room. The updated kitchen is a true standout, featuring a large island, modern appliances, sleek countertops & ample cabinet space. The adjacent family room is generously sized. On the lower level, you’ll find a private bdrm w/ its own en-suite bathroom. A convenient half bath also features a laundry rm, while the cozy den/living room provides a versatile space. Upstairs, the home offers 3 additional bdrms, including the primary suite complete w/ an en-suite bathroom. Another full bathroom serves the other 2 bdrms. Located just 15 minutes from the vibrant heart of Uptown Charlotte, this charming home offers the perfect blend of suburban tranquility & city convenience. Don’t miss the opportunity to make this gem your own!
SPECIFICS
Property Details
Price:
$470,000
MLS #:
CAR4261279
Status:
Active
Beds:
4
Baths:
4
Address:
6017 Sierra Drive
Type:
Single Family
Subtype:
Single Family Residence
Subdivision:
Hyde Park Estates
City:
Charlotte
Listed Date:
Jun 6, 2025
State:
NC
Finished Sq Ft:
3,006
ZIP:
28216
Lot Size:
20,038 sqft / 0.46 acres (approx)
Year Built:
1969
AMENITIES
Interior
Appliances
Bar Fridge, Dishwasher, Disposal, Electric Cooktop, Electric Oven, E N E R G Y S T A R Qualified Washer, E N E R G Y S T A R Qualified Dishwasher, E N E R G Y S T A R Qualified Dryer, E N E R G Y S T A R Qualified Refrigerator, Ice Maker, Microwave, Refrigerator, Self Cleaning Oven, Wine Refrigerator
Bathrooms
3 Full Bathrooms, 1 Half Bathroom
Cooling
Ceiling Fan(s), Central Air
Heating
Forced Air, Natural Gas
Laundry Features
Electric Dryer Hookup, Main Level
AMENITIES
Exterior
Community Features
Street Lights
Construction Materials
Brick Partial, Hardboard Siding, Wood
Parking Features
Driveway, Attached Garage, Garage Door Opener, Garage Faces Rear, Parking Space(s)
NEIGHBORHOOD
Schools
Elementary School:
Hornets Nest
Middle School:
Ranson
High School:
Hopewell
FINANCIAL
Financial
HOA Fee
$4
HOA Fee 2
$48
HOA Frequency
Monthly
HOA Name
Hyde Park Estates HOA
See this Listing
Mortgage Calculator
Similar Listings Nearby
Lorem ipsum dolor sit amet, consectetur adipiscing elit. Aliquam erat urna, scelerisque sed posuere dictum, mattis etarcu.
- 4146 Eastover Glen Road #0322
Charlotte, NC$599,000
2.59 miles away
- 12536 Stoneybrook Parkway
Huntersville, NC$596,000
4.64 miles away
- 9102 Buckley Court
Charlotte, NC$595,000
4.30 miles away
- 7728 Shalom Drive
Charlotte, NC$590,900
0.88 miles away
- 2638 Double Oaks Road
Charlotte, NC$590,000
4.30 miles away
- 4209 Pinekirk Drive #0374
Charlotte, NC$585,990
2.68 miles away
- 11616 Solstice Way
Huntersville, NC$580,000
4.77 miles away
- 1847 Vinton Street
Charlotte, NC$579,900
4.30 miles away
- 8008 Brookbank Drive
Charlotte, NC$574,900
2.99 miles away
- 12314 Chickasaw Drive
Huntersville, NC$565,000
4.94 miles away

6017 Sierra Drive
Charlotte, NC
LIGHTBOX-IMAGES
































