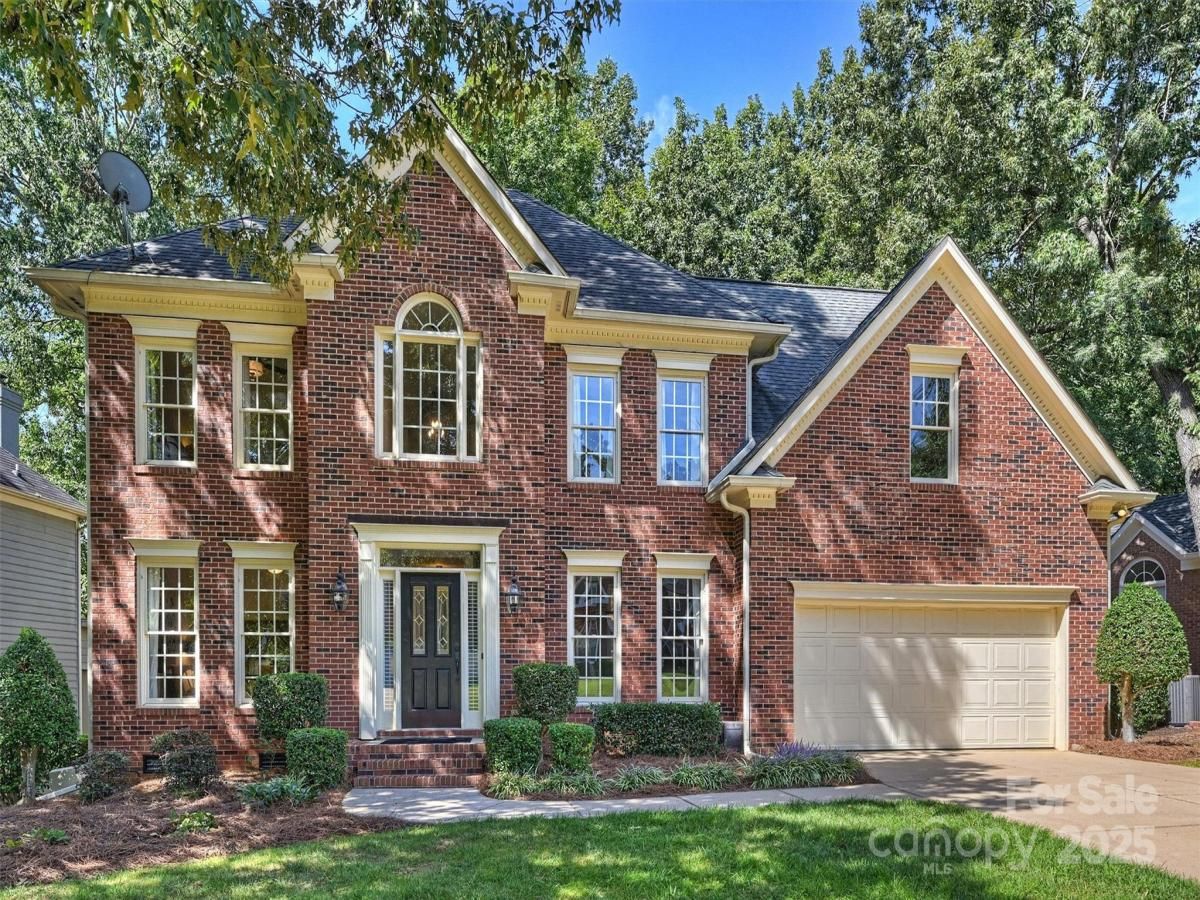11728 Sir Francis Drake Drive
$750,000
Charlotte, NC, 28277
singlefamily
4
3
Lot Size: 0.28 Acres
ABOUT
Property Information
Prepare to be impressed with this impeccably maintained, beautifully updated home with primary suite on the main level. The living room serves perfectly as a home office, while the brand-new kitchen is a showstopper - quartz counters, white frameless construction cabinetry with ultimate space-saving design, stylish hardware, and all new appliances. Gorgeous gleaming new white oak hardwood floors flow throughout the main level. The elegant great room boasts soaring ceilings, custom floating shelves and built-ins, a cozy wood-burning fireplace, and a wall of windows that flood the space with natural light. An oversized dining room easily seats eight, ideal for hosting holidays and gatherings. Upstairs are three spacious bedrooms - each large enough for a king-size bed, plus an updated hall bath with quartz counters and new cabinetry. The large bonus room is perfect for movie nights or curling up with a book by the window. The walk-in attic provides exceptional storage with easy access to holiday décor and more. Whole house water softener. Outdoors, an automatic sprinkler keeps your yard the envy of the neighborhood. Location matters- and this home is perfectly situated in one of South Charlotte's most desirable areas! Nestled between Stonecrest, Ballantyne, Waverly, and Rea Farms, with quick access to I-485, the new Ballantyne Bowl, and just minutes to South Park – you simply won’t find a better location. It won’t last long -with the fabulous updates, unbeatable location, and award-winning South Charlotte schools, this home is sure to impress even the most selective buyer!
SPECIFICS
Property Details
Price:
$750,000
MLS #:
CAR4297339
Status:
Active Under Contract
Beds:
4
Baths:
3
Type:
Single Family
Subtype:
Single Family Residence
Subdivision:
Hunters Valley
Listed Date:
Sep 11, 2025
Finished Sq Ft:
2,864
Lot Size:
12,153 sqft / 0.28 acres (approx)
Year Built:
1995
AMENITIES
Interior
Appliances
Convection Microwave, Dishwasher, Disposal, Down Draft, Dryer, Electric Cooktop, Gas Water Heater, Ice Maker, Induction Cooktop, Oven, Washer/Dryer
Bathrooms
2 Full Bathrooms, 1 Half Bathroom
Cooling
Central Air
Flooring
Carpet, Tile, Wood
Heating
Forced Air
Laundry Features
Electric Dryer Hookup, Gas Dryer Hookup, Laundry Room
AMENITIES
Exterior
Architectural Style
Traditional
Community Features
None
Construction Materials
Brick Partial, Hardboard Siding
Exterior Features
In-Ground Irrigation
Parking Features
Attached Garage, Garage Faces Front
Roof
Composition
Security Features
Carbon Monoxide Detector(s)
NEIGHBORHOOD
Schools
Elementary School:
McAlpine
Middle School:
Jay M. Robinson
High School:
Providence
FINANCIAL
Financial
HOA Fee
$132
HOA Frequency
Semi-Annually
HOA Name
Cusick Management
See this Listing
Mortgage Calculator
Similar Listings Nearby
Lorem ipsum dolor sit amet, consectetur adipiscing elit. Aliquam erat urna, scelerisque sed posuere dictum, mattis etarcu.

11728 Sir Francis Drake Drive
Charlotte, NC





