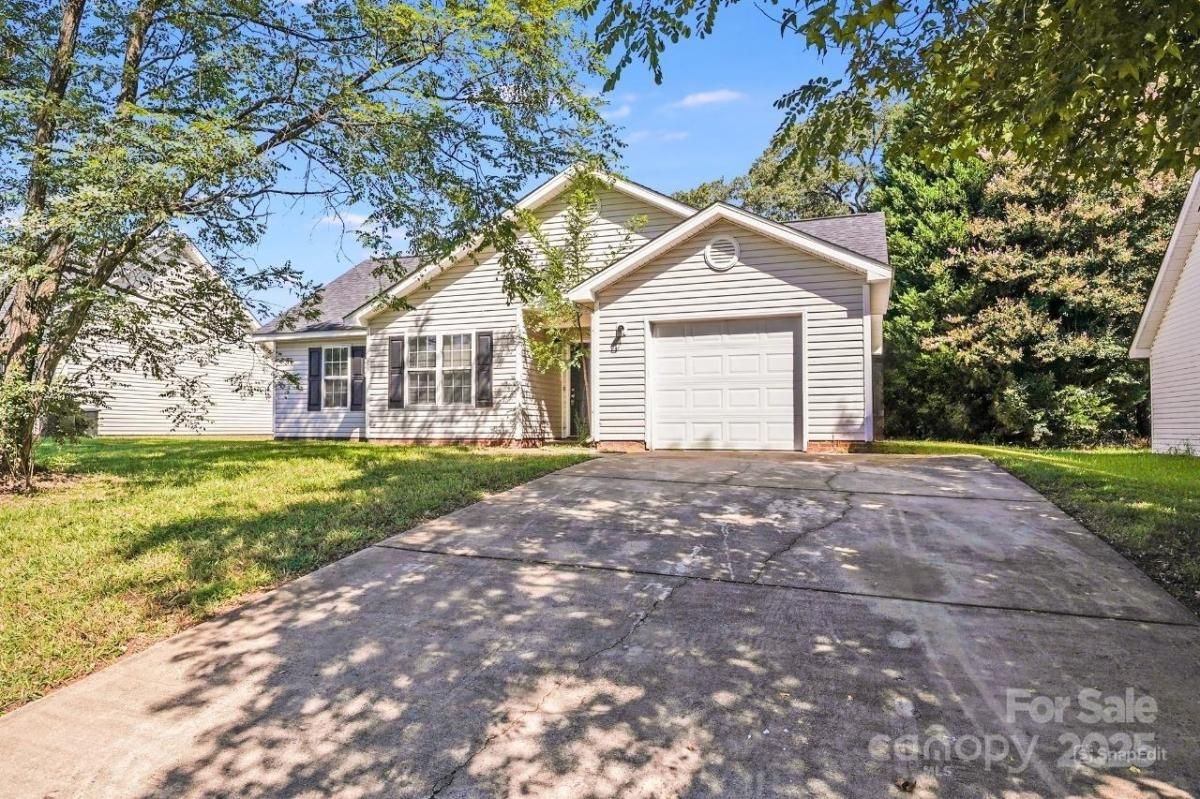1629 Hudson Graham Lane
$275,400
Charlotte, NC, 28216
singlefamily
3
2
Lot Size: 0.17 Acres
ABOUT
Property Information
Introducing 3-bed, 2-bath charming home in Charlotte, NC that combines modern finishes with warm and inviting spaces. With sunlight streaming throughout, this residence feels bright, open, and welcoming from the moment you walk in.
The living room is centered around a cozy fireplace, creating the perfect spot for relaxing evenings or gatherings. The kitchen is designed to impress, featuring granite countertops, plentiful cabinetry for storage, and a smart layout that makes meal prep a breeze.
The primary bed suite is a true retreat, offering its own private ensuite bath complete with a dual vanity, and a tiled walk-in shower. Additional bedrooms provide flexibility.
Step outside and enjoy the expansive fenced backyard—ideal for pets, outdoor dining, gardening, or simply enjoying Charlotte’s beautiful weather. Whether you envision summer barbecues or a quiet space to unwind, this yard provides it all.
Located in a convenient Charlotte community, this home is close to shopping, dining, and major commuter routes, ensuring that everything you need is just minutes away.
The living room is centered around a cozy fireplace, creating the perfect spot for relaxing evenings or gatherings. The kitchen is designed to impress, featuring granite countertops, plentiful cabinetry for storage, and a smart layout that makes meal prep a breeze.
The primary bed suite is a true retreat, offering its own private ensuite bath complete with a dual vanity, and a tiled walk-in shower. Additional bedrooms provide flexibility.
Step outside and enjoy the expansive fenced backyard—ideal for pets, outdoor dining, gardening, or simply enjoying Charlotte’s beautiful weather. Whether you envision summer barbecues or a quiet space to unwind, this yard provides it all.
Located in a convenient Charlotte community, this home is close to shopping, dining, and major commuter routes, ensuring that everything you need is just minutes away.
SPECIFICS
Property Details
Price:
$275,400
MLS #:
CAR4302159
Status:
Active Under Contract
Beds:
3
Baths:
2
Type:
Single Family
Subtype:
Single Family Residence
Subdivision:
Hudson Park
Listed Date:
Sep 12, 2025
Finished Sq Ft:
1,052
Lot Size:
7,405 sqft / 0.17 acres (approx)
Year Built:
1999
AMENITIES
Interior
Appliances
Dishwasher, Electric Cooktop, Electric Oven, Electric Water Heater, Microwave, Plumbed For Ice Maker, Refrigerator
Bathrooms
2 Full Bathrooms
Cooling
Ceiling Fan(s), Central Air
Flooring
Tile, Vinyl
Heating
Forced Air
Laundry Features
Electric Dryer Hookup, Laundry Closet, Main Level, Washer Hookup
AMENITIES
Exterior
Architectural Style
Transitional
Construction Materials
Vinyl
Parking Features
Driveway, Attached Garage, Garage Door Opener, Garage Faces Front
NEIGHBORHOOD
Schools
Elementary School:
Oakdale
Middle School:
Ranson
High School:
West Charlotte
FINANCIAL
Financial
See this Listing
Mortgage Calculator
Similar Listings Nearby
Lorem ipsum dolor sit amet, consectetur adipiscing elit. Aliquam erat urna, scelerisque sed posuere dictum, mattis etarcu.

1629 Hudson Graham Lane
Charlotte, NC





