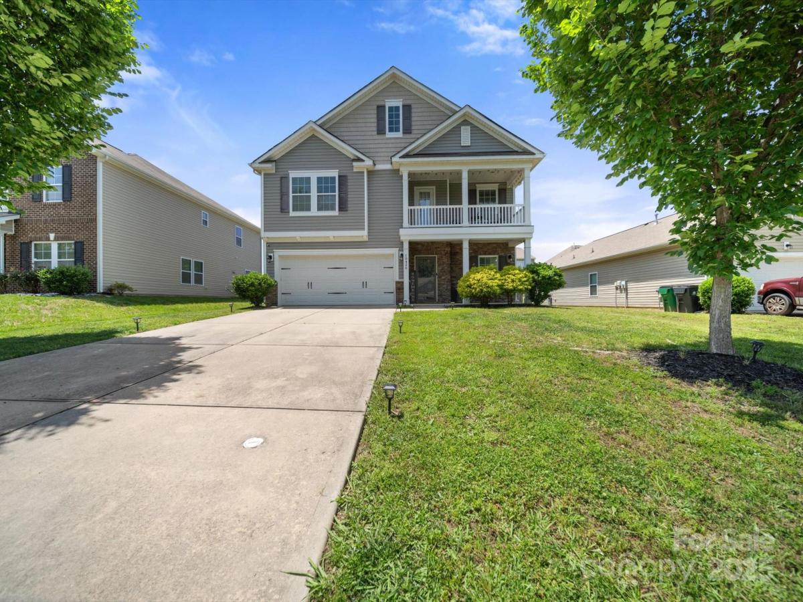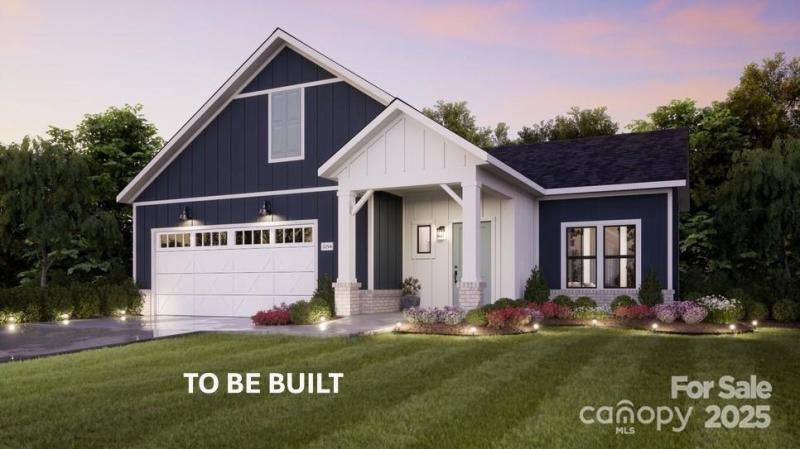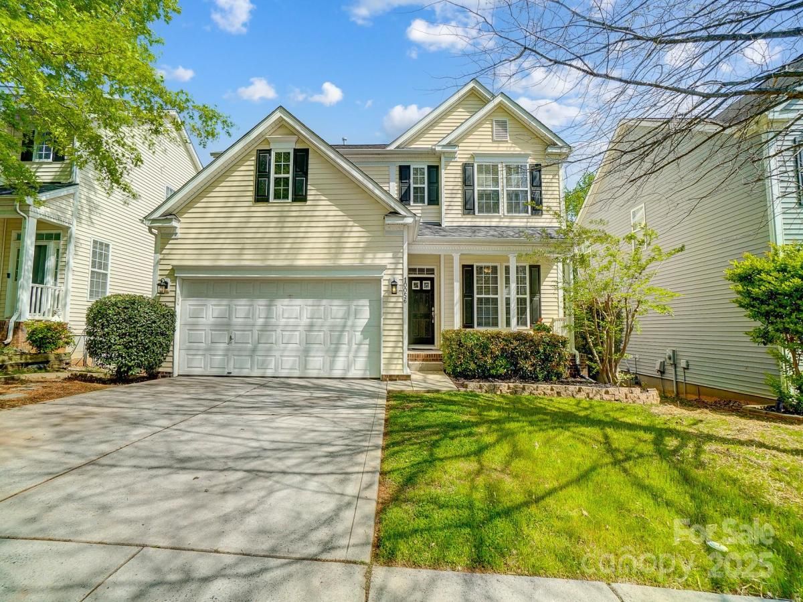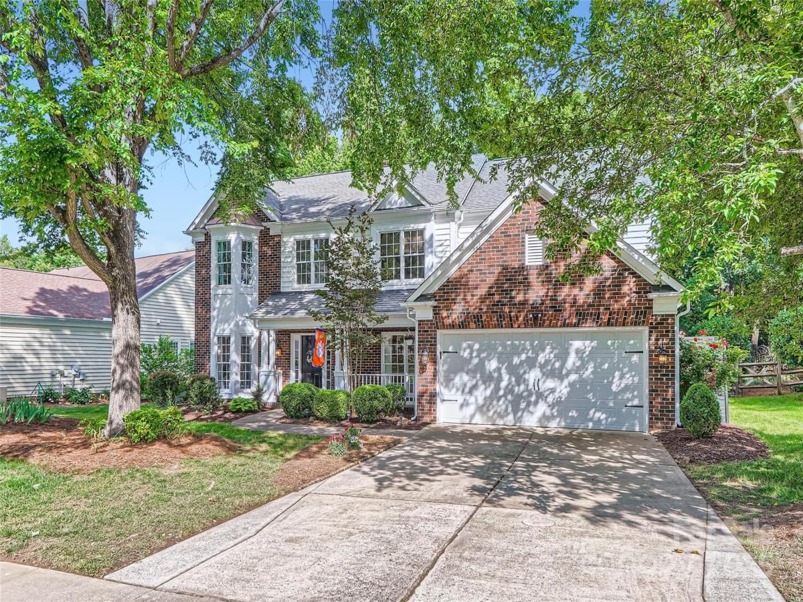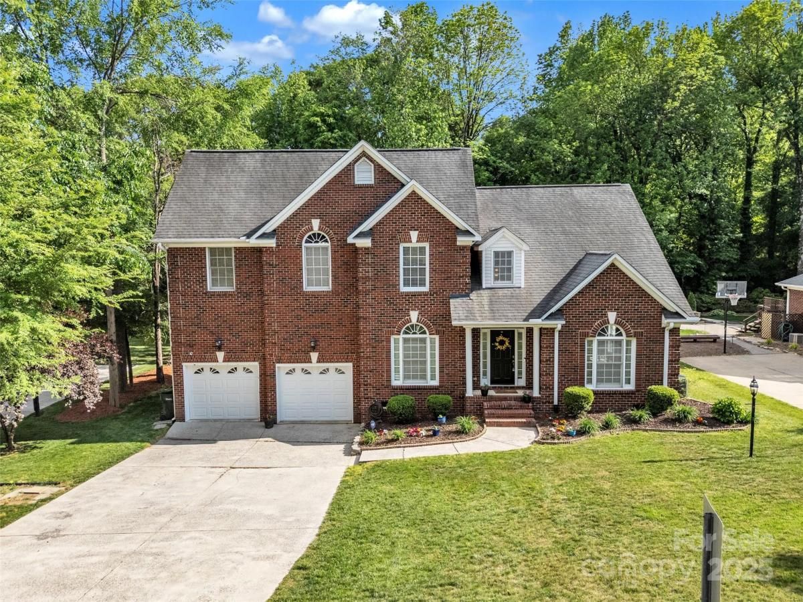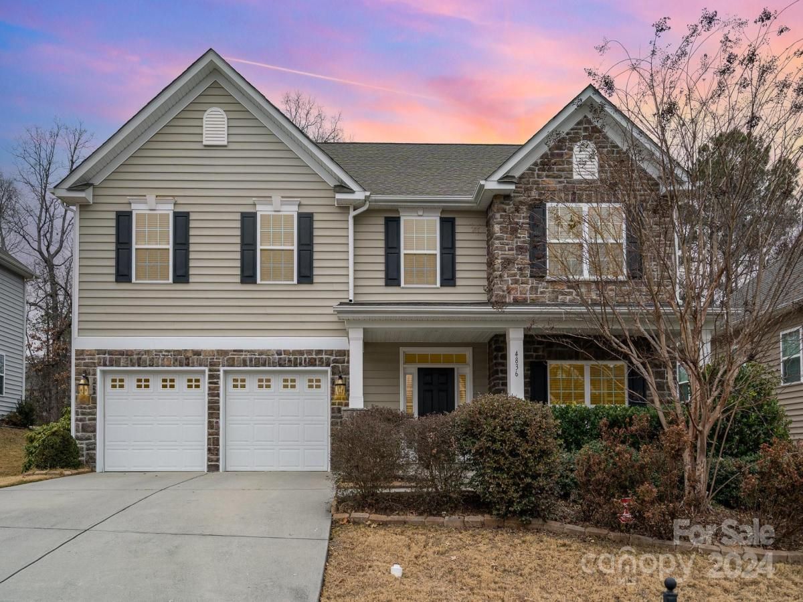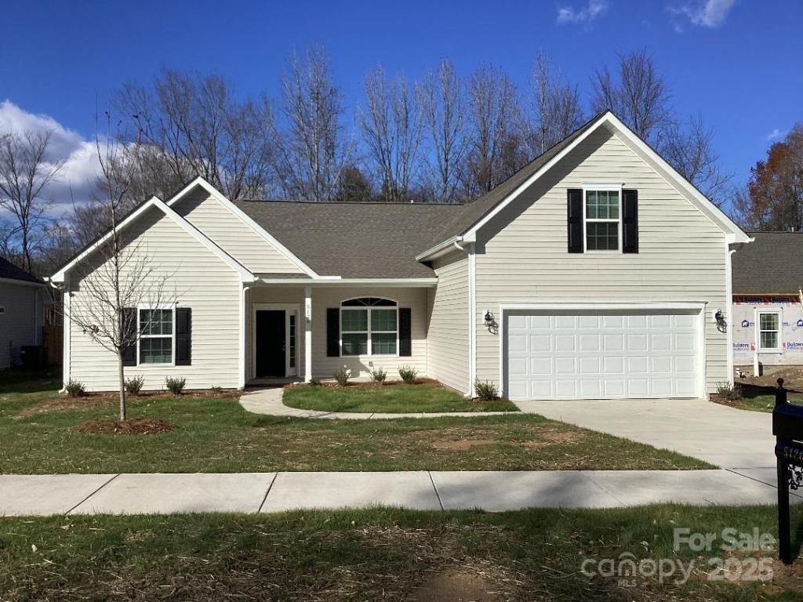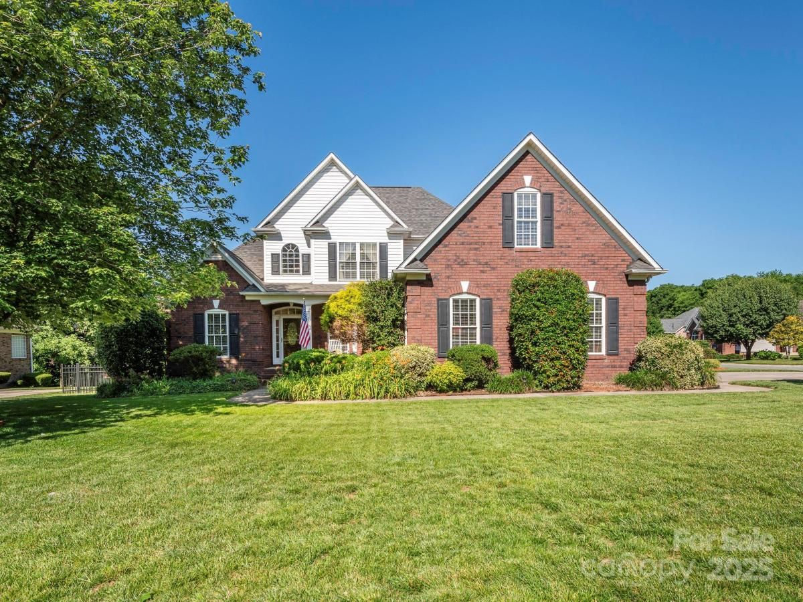10426 Kempsford Drive
$405,000
Charlotte, NC, 28262
singlefamily
3
3
Lot Size: 0.18 Acres
Listing Provided Courtesy of Matthew Keefe at EXP Realty LLC Ballantyne | 704 989-2620
ABOUT
Property Information
Step into the main level, where stylish gray luxury vinyl plank flooring enhances the bright, open ambiance throughout. The kitchen is both functional and fashionable, featuring stainless steel appliances, warm wood cabinetry, a subway tile backsplash, a pantry for storage, and a central island ideal for meal prep. Upstairs, the primary suite showcases a tray ceiling, a large walk-in closet, and a private en suite bath. Two additional bedrooms, a full bath, and a spacious loft offer plenty of flexible living space. Step out onto the upper-level patio—an ideal spot to unwind and enjoy quiet moments. central speakers are installed, and a washer and dryer are included. Enjoy the convenience of smart keyless entry, a modern HVAC system controlled by Nest thermostats, and WiFi-enabled lighting compatible with Google Home, Alexa, or Apple Home. This is a virtually full smart home! This is a great neighborhood, within walking distance to PNC Pavilion, restaurants, shopping, and so much more!!
SPECIFICS
Property Details
Price:
$405,000
MLS #:
CAR4260798
Status:
Active Under Contract
Beds:
3
Baths:
3
Address:
10426 Kempsford Drive
Type:
Single Family
Subtype:
Single Family Residence
Subdivision:
Houston Hills
City:
Charlotte
Listed Date:
May 23, 2025
State:
NC
Finished Sq Ft:
1,954
ZIP:
28262
Lot Size:
7,841 sqft / 0.18 acres (approx)
Year Built:
2015
AMENITIES
Interior
Appliances
Dishwasher, Disposal, Dryer, Electric Cooktop, Electric Oven, Gas Water Heater, Microwave, Oven, Refrigerator with Ice Maker, Washer, Washer/ Dryer
Bathrooms
2 Full Bathrooms, 1 Half Bathroom
Cooling
Central Air
Heating
Forced Air, Natural Gas
Laundry Features
Electric Dryer Hookup, Washer Hookup
AMENITIES
Exterior
Community Features
Clubhouse, Outdoor Pool, Playground, Sidewalks
Construction Materials
Stone, Vinyl
Parking Features
Driveway, Attached Garage
Roof
Shingle
NEIGHBORHOOD
Schools
Elementary School:
Unspecified
Middle School:
Unspecified
High School:
Unspecified
FINANCIAL
Financial
HOA Fee
$121
HOA Frequency
Semi-Annually
HOA Name
CSI Community Management,
See this Listing
Mortgage Calculator
Similar Listings Nearby
Lorem ipsum dolor sit amet, consectetur adipiscing elit. Aliquam erat urna, scelerisque sed posuere dictum, mattis etarcu.
- 4825 Reason Court #73
Harrisburg, NC$525,900
4.06 miles away
- 10056 Paisley Drive
Charlotte, NC$525,000
4.77 miles away
- 7600 Ridgefield Drive
Charlotte, NC$525,000
4.20 miles away
- 12822 Plumleaf Drive
Charlotte, NC$525,000
2.95 miles away
- 5775 Monticello NW Drive
Concord, NC$525,000
4.16 miles away
- 4836 Pepper Drive
Harrisburg, NC$525,000
3.87 miles away
- 5126 Rocky River Crossing Road
Harrisburg, NC$525,000
2.45 miles away
- 6017 Fazio Court
Harrisburg, NC$525,000
1.51 miles away
- 2111 Elendil Lane
Charlotte, NC$524,000
4.27 miles away
- 725 Old State SW Street
Concord, NC$520,000
3.45 miles away

10426 Kempsford Drive
Charlotte, NC
LIGHTBOX-IMAGES





