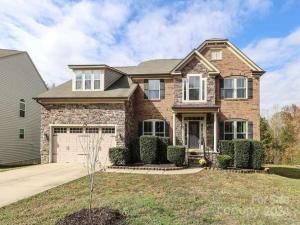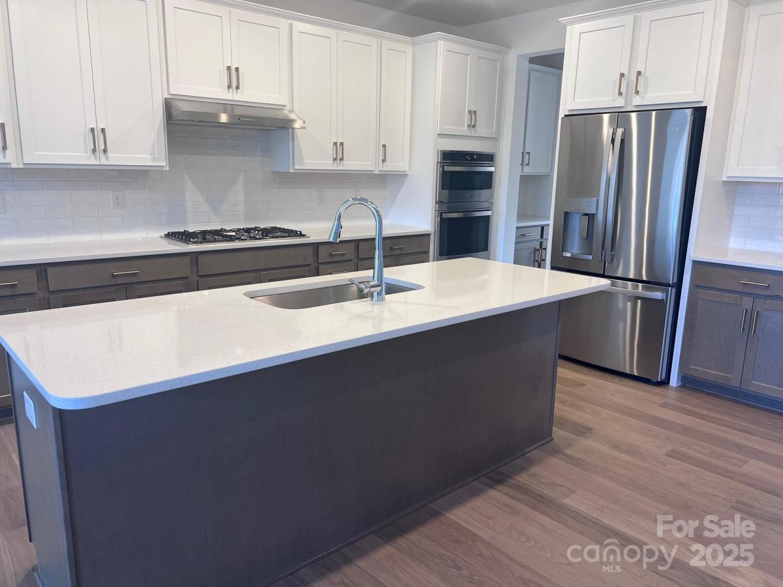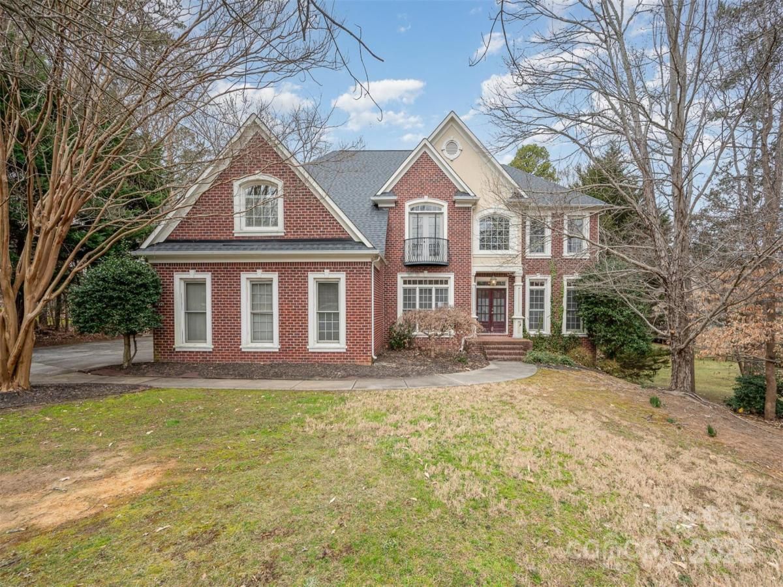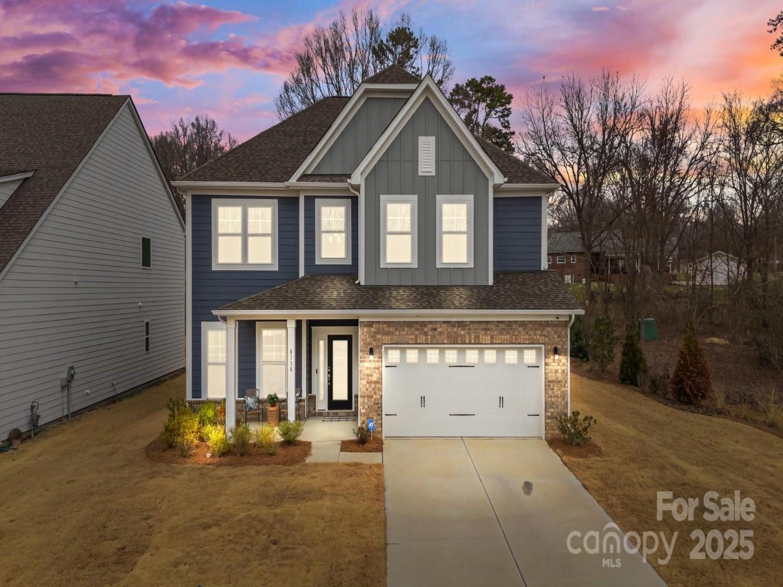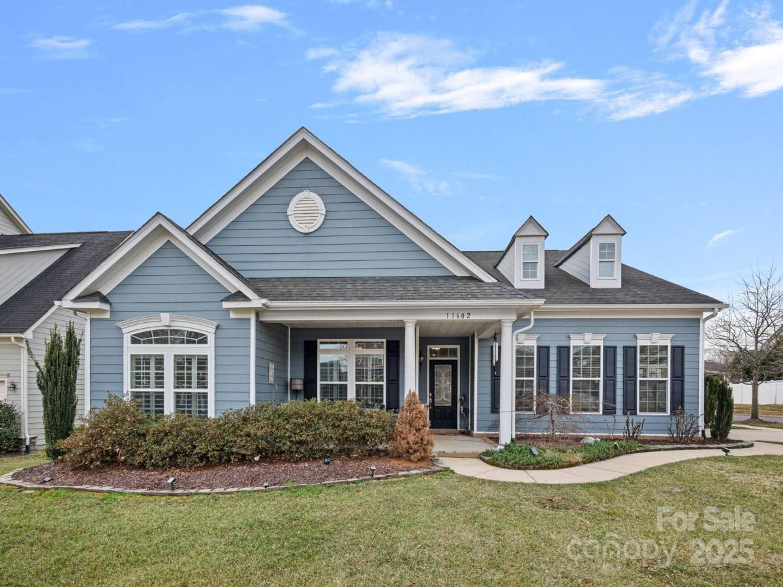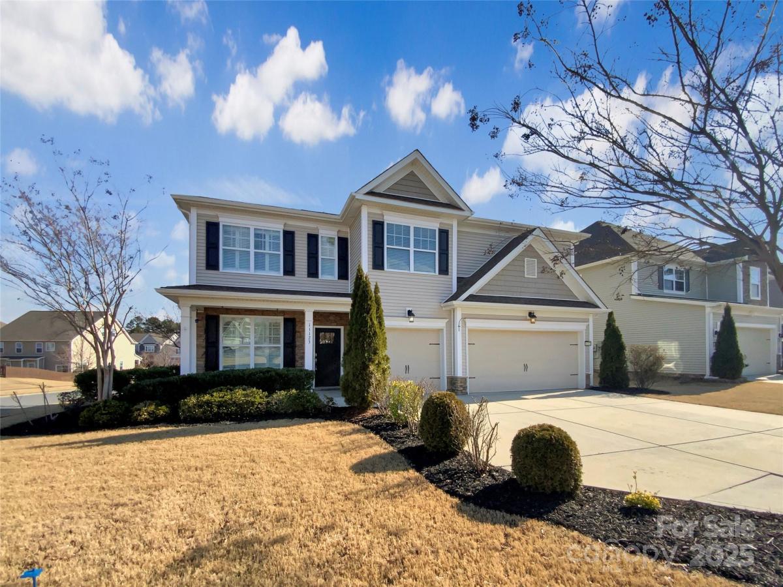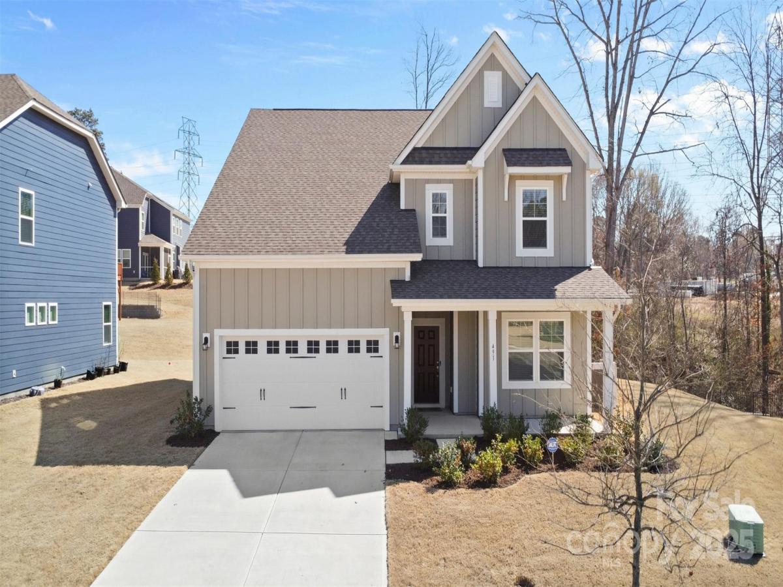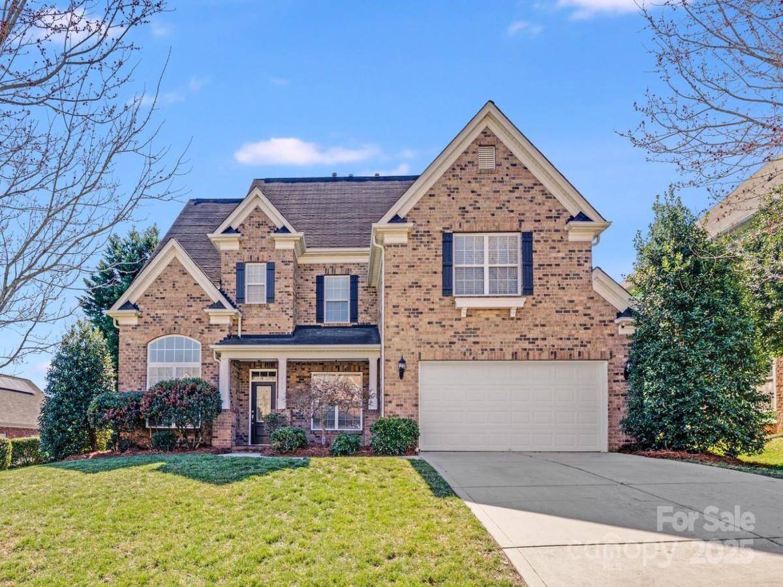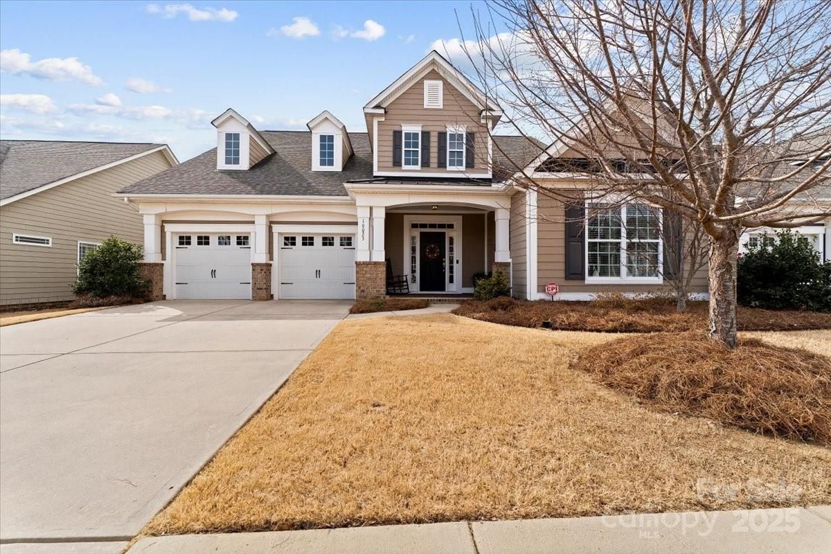9693 Brandybuck NW Drive
$575,000
Charlotte, NC, 28269
singlefamily
4
3
Lot Size: 0.29 Acres
Listing Provided Courtesy of Craig Daugherty at Fathom Realty NC LLC | 704 201-8946
ABOUT
Property Information
Incredible opportunity to live in one of the most sought-after neighborhoods in the area. Welcome home to this spacious 4 bedroom, 2.5 bath, plus main level office and upper-level bonus room. The home is perfect for modern living and entertaining. A fantastic layout with a bright and airy gourmet kitchen, formal dining room with tray ceiling, and formal living room. A tranquil owner's retreat with tray ceiling and plenty of space to unwind. Elegant design touches throughout. This home is a perfect blend of comfort and functionality. It is designed to accommodate a variety of lifestyles and offers a fantastic canvas for customization, whether you're looking to create your dream basement or upgrade finishes. The unfinished walkout basement is spacious and waiting to be completed. There's an outdoor stone fireplace and built-in grill, ideal for entertaining, barbecuing and relaxation.
SPECIFICS
Property Details
Price:
$575,000
MLS #:
CAR4199010
Status:
Active Under Contract
Beds:
4
Baths:
3
Address:
9693 Brandybuck NW Drive
Type:
Single Family
Subtype:
Single Family Residence
Subdivision:
Highland Creek
City:
Charlotte
Listed Date:
Nov 9, 2024
State:
NC
Finished Sq Ft:
3,329
ZIP:
28269
Lot Size:
12,632 sqft / 0.29 acres (approx)
Year Built:
2011
AMENITIES
Interior
Appliances
Dishwasher, Disposal, Double Oven, Electric Cooktop, Gas Water Heater, Refrigerator with Ice Maker, Self Cleaning Oven, Tankless Water Heater, Washer/ Dryer
Bathrooms
2 Full Bathrooms, 1 Half Bathroom
Cooling
Central Air
Flooring
Carpet, Laminate, Hardwood, Tile, Vinyl
Heating
Forced Air, Natural Gas
Laundry Features
Electric Dryer Hookup, Laundry Room, Lower Level, Washer Hookup
AMENITIES
Exterior
Architectural Style
Transitional
Community Features
Clubhouse, Golf, Playground, Sidewalks, Street Lights, Tennis Court(s)
Construction Materials
Brick Partial, Stone Veneer, Vinyl
Exterior Features
Hot Tub
Parking Features
Attached Garage
Roof
Fiberglass
NEIGHBORHOOD
Schools
Elementary School:
Cox Mill
Middle School:
Harris Road
High School:
Cox Mill
FINANCIAL
Financial
HOA Fee
$170
HOA Frequency
Quarterly
HOA Name
Hawthorne Mgmt
See this Listing
Mortgage Calculator
Similar Listings Nearby
Lorem ipsum dolor sit amet, consectetur adipiscing elit. Aliquam erat urna, scelerisque sed posuere dictum, mattis etarcu.
- 15238 Ravenall Drive
Huntersville, NC$735,000
4.38 miles away
- 13705 Roderick Drive #194
Huntersville, NC$734,695
4.44 miles away
- 11805 Prestmoor Court
Charlotte, NC$725,000
3.38 miles away
- 8138 Annsborough NW Drive
Concord, NC$725,000
2.62 miles away
- 11602 Warfield Avenue
Huntersville, NC$720,000
4.73 miles away
- 11123 River Oaks NW Drive
Concord, NC$710,000
2.65 miles away
- 491 Creevy NW Drive
Concord, NC$699,900
2.58 miles away
- 8903 Ansley Park Place
Huntersville, NC$697,500
3.03 miles away
- 485 Sutro Forest NW Drive
Concord, NC$695,000
0.65 miles away
- 16023 Rushwick Drive
Huntersville, NC$685,000
4.34 miles away

9693 Brandybuck NW Drive
Charlotte, NC
LIGHTBOX-IMAGES





