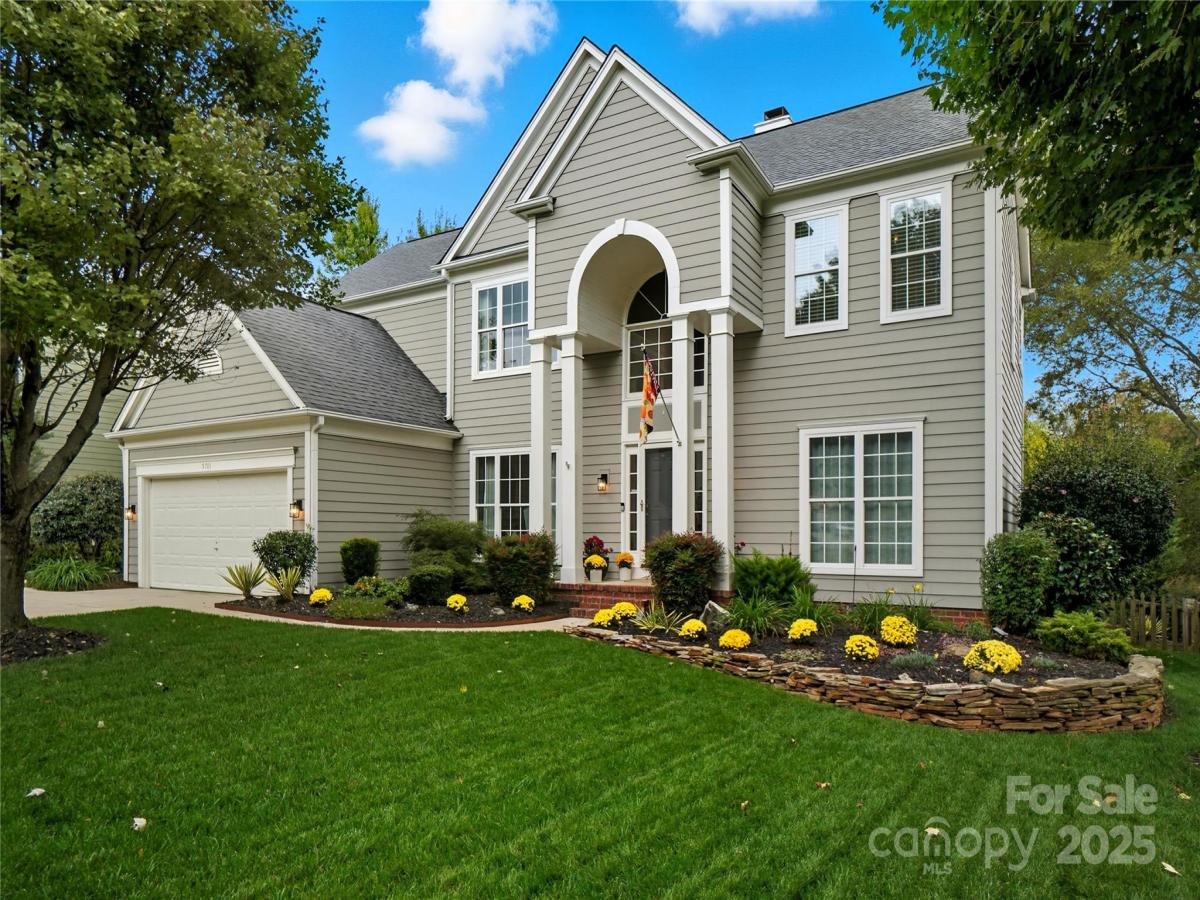5701 Fairvista Drive
$645,000
Charlotte, NC, 28269
singlefamily
5
3
Lot Size: 0.25 Acres
ABOUT
Property Information
Welcome Home! Perfectly positioned directly across from Highland Creek’s main recreation complex—featuring pools, tennis and basketball courts, and scenic walking trails—this refined residence offers the rare balance of community vibrance and private tranquility. Set along Fairvista Drive’s wooded curve, the home overlooks a protected preserve, merging architecture and nature in timeless harmony.
Inside, warm oak floors flow through an open-concept design uniting the family room, breakfast area, and dining gallery. Tall windows fill the home with natural light, while soft neutral tones create calm and cohesion. The chef’s kitchen is the centerpiece, showcasing quartz countertops, stainless steel appliances, marble backsplash, and a central island framed by pendant lighting. Across the foyer, French doors open to a private office or study, ideal for remote work or reading. Every space is intentionally designed—beautiful, functional, and full of light.
Upstairs, the primary suite offers a peaceful retreat with a tray ceiling, preserve-view windows, and a spa-inspired bath featuring a glass shower, soaking tub, and dual vanities. 4 additional bedrooms provide flexibility for guests, media, or creative use. Altogether, the second floor spans 1,439 sq. ft., balancing openness with privacy.
Beyond the rear French doors, the home’s living experience expands outdoors. A 1,000-square-foot covered terrace with a pergola, paneled ceiling, and dual ceiling fans creates a year-round sanctuary for dining, entertaining, or quiet reflection. The terrace overlooks a fenced backyard and wooded preserve, blending the comfort of home with the beauty of nature. Morning light filters through the trees; evenings glow under string lights and Carolina skies.
The climate-controlled garage redefines flexibility—finished, insulated, and ready to serve as a gym, studio, or workshop while maintaining comfort in every season.
Highland Creek remains Charlotte’s premier golf and nature community, known for its master-planned design and resort-level amenities. Residents enjoy an 18-hole championship golf course, five pools, tennis and basketball courts, playgrounds, and miles of interconnected greenways. A MUST SEE!
Inside, warm oak floors flow through an open-concept design uniting the family room, breakfast area, and dining gallery. Tall windows fill the home with natural light, while soft neutral tones create calm and cohesion. The chef’s kitchen is the centerpiece, showcasing quartz countertops, stainless steel appliances, marble backsplash, and a central island framed by pendant lighting. Across the foyer, French doors open to a private office or study, ideal for remote work or reading. Every space is intentionally designed—beautiful, functional, and full of light.
Upstairs, the primary suite offers a peaceful retreat with a tray ceiling, preserve-view windows, and a spa-inspired bath featuring a glass shower, soaking tub, and dual vanities. 4 additional bedrooms provide flexibility for guests, media, or creative use. Altogether, the second floor spans 1,439 sq. ft., balancing openness with privacy.
Beyond the rear French doors, the home’s living experience expands outdoors. A 1,000-square-foot covered terrace with a pergola, paneled ceiling, and dual ceiling fans creates a year-round sanctuary for dining, entertaining, or quiet reflection. The terrace overlooks a fenced backyard and wooded preserve, blending the comfort of home with the beauty of nature. Morning light filters through the trees; evenings glow under string lights and Carolina skies.
The climate-controlled garage redefines flexibility—finished, insulated, and ready to serve as a gym, studio, or workshop while maintaining comfort in every season.
Highland Creek remains Charlotte’s premier golf and nature community, known for its master-planned design and resort-level amenities. Residents enjoy an 18-hole championship golf course, five pools, tennis and basketball courts, playgrounds, and miles of interconnected greenways. A MUST SEE!
SPECIFICS
Property Details
Price:
$645,000
MLS #:
CAR4311883
Status:
Active Under Contract
Beds:
5
Baths:
3
Type:
Single Family
Subtype:
Single Family Residence
Subdivision:
Highland Creek
Listed Date:
Oct 10, 2025
Finished Sq Ft:
2,829
Lot Size:
10,890 sqft / 0.25 acres (approx)
Year Built:
1994
AMENITIES
Interior
Appliances
Dishwasher, Electric Cooktop, Electric Oven, Refrigerator
Bathrooms
2 Full Bathrooms, 1 Half Bathroom
Cooling
Electric
Flooring
Carpet, Wood
Heating
Electric
Laundry Features
Inside, Laundry Room
AMENITIES
Exterior
Construction Materials
Hardboard Siding
Exterior Features
Fire Pit, In-Ground Irrigation, Other - See Remarks
Parking Features
Driveway, Attached Garage, Garage Door Opener, Garage Faces Front, Keypad Entry
Roof
Composition
NEIGHBORHOOD
Schools
Elementary School:
Highland Creek
Middle School:
Ridge Road
High School:
Mallard Creek
FINANCIAL
Financial
HOA Frequency
Quarterly
See this Listing
Mortgage Calculator
Similar Listings Nearby
Lorem ipsum dolor sit amet, consectetur adipiscing elit. Aliquam erat urna, scelerisque sed posuere dictum, mattis etarcu.

5701 Fairvista Drive
Charlotte, NC





