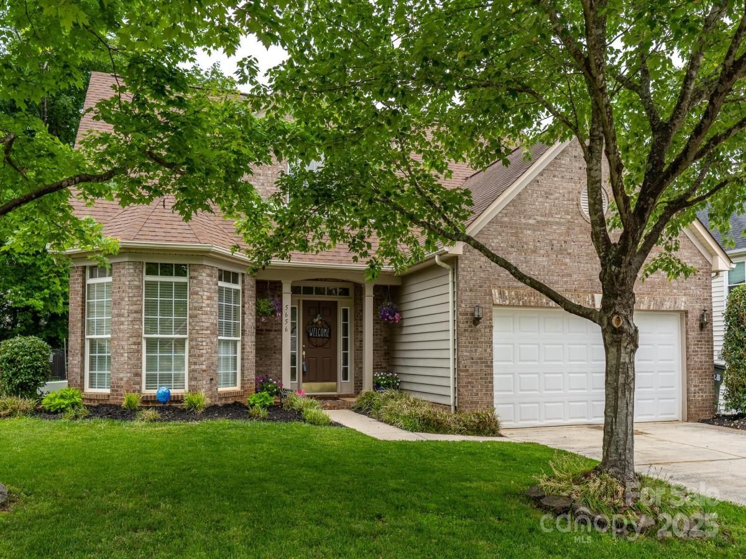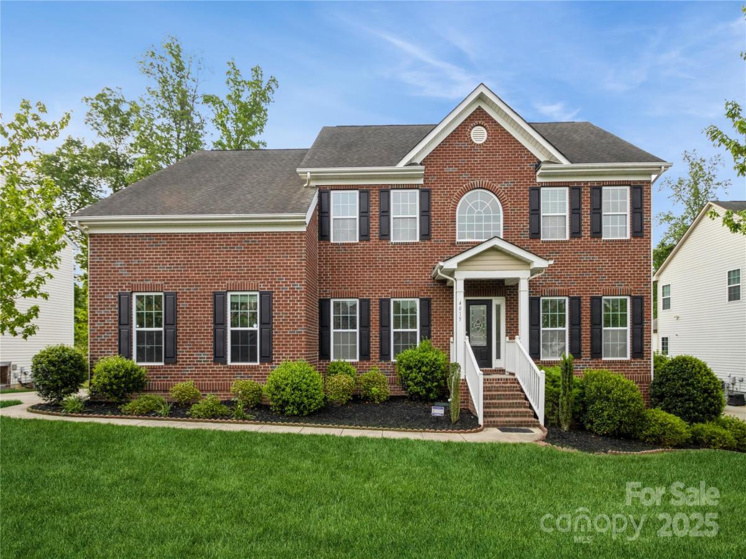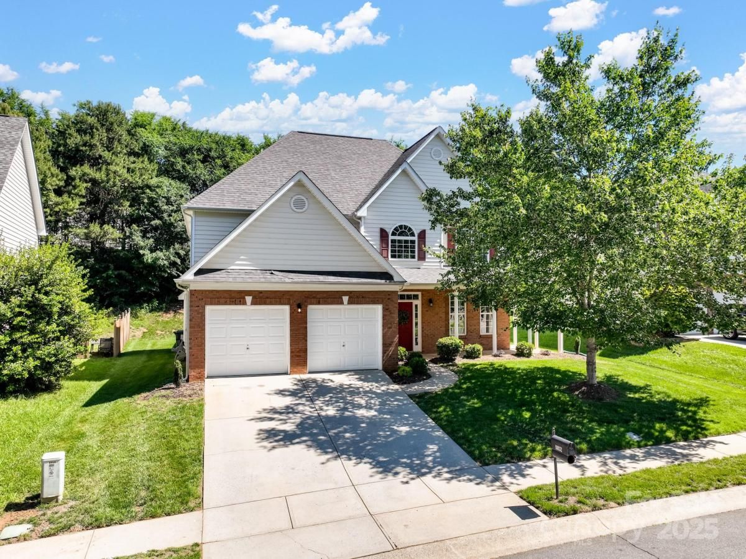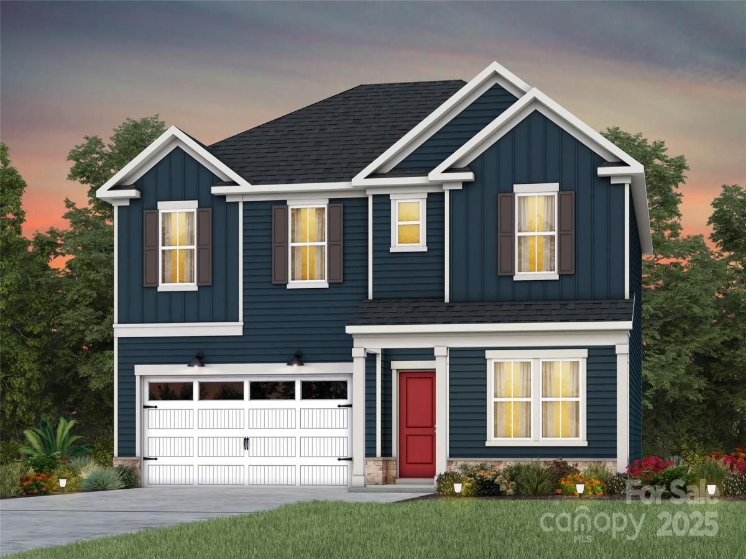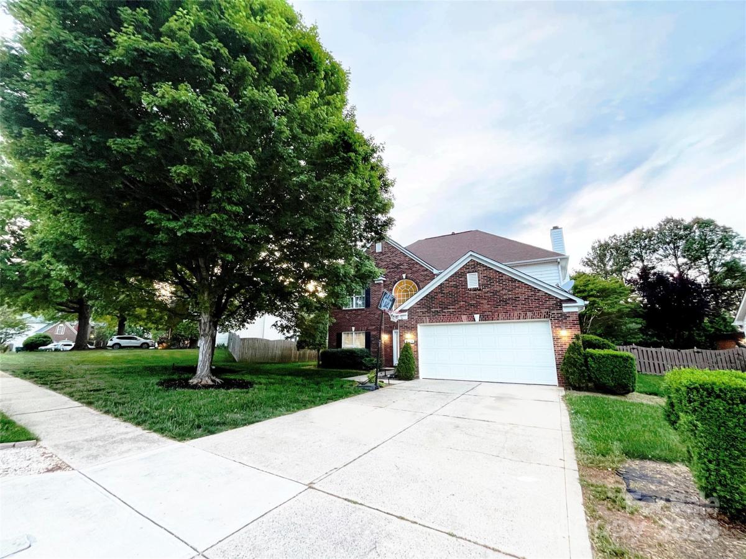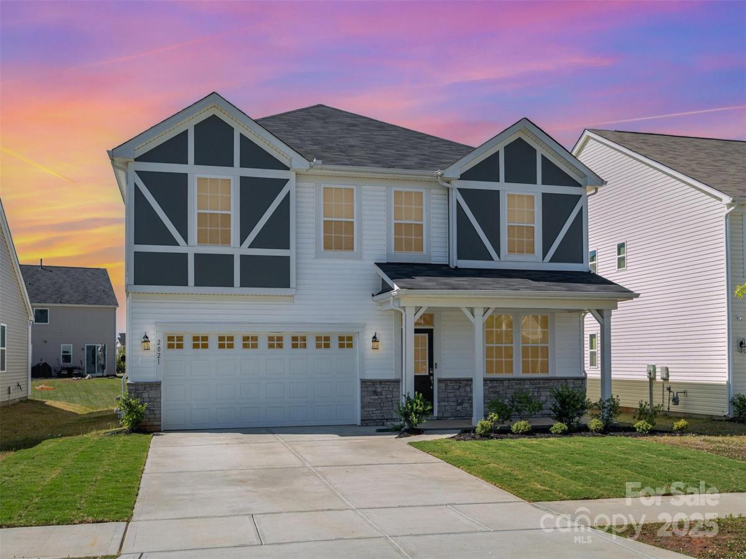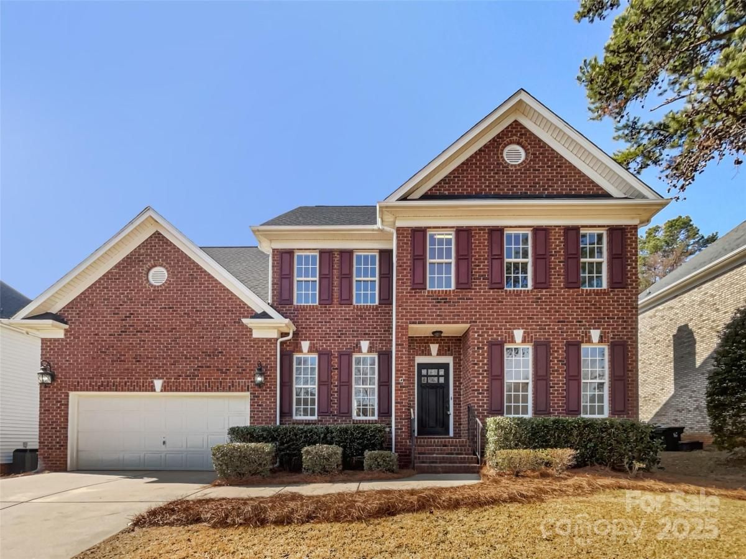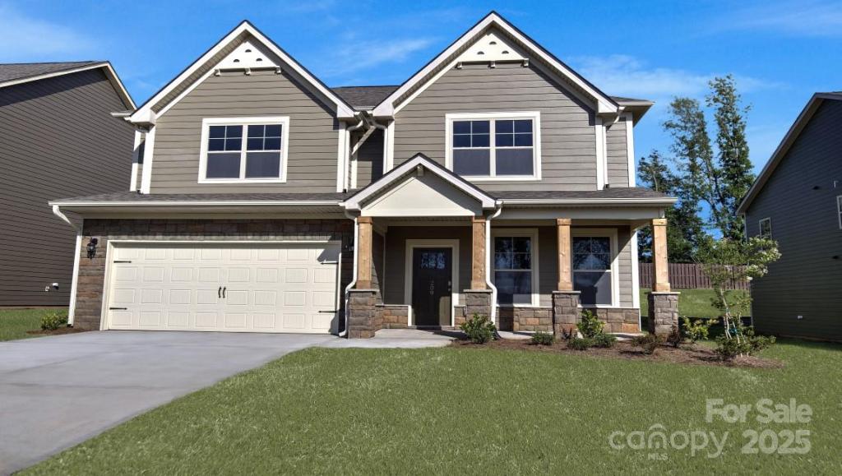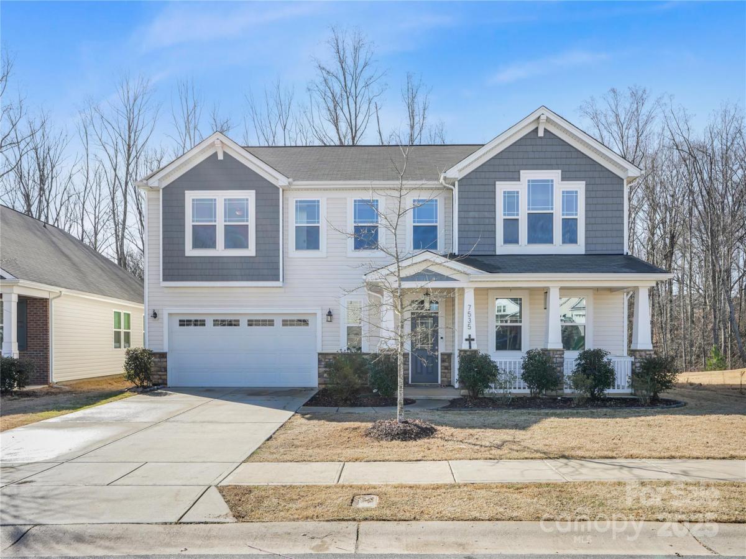5656 Cambridge Bay Drive
$438,000
Charlotte, NC, 28269
singlefamily
4
3
Lot Size: 0.21 Acres
Listing Provided Courtesy of Patricia Langevin at Allen Tate Huntersville | 704 547-8900
ABOUT
Property Information
Popular Highland Creek Home with Main Floor Primary Suite!
Beautiful 4BR/2.5BA home with a spacious layout and remodeled primary bath. Features include wood flooring, a gas fireplace, and a white kitchen with granite countertops that opens to a dramatic two-story living room. Upstairs offers 3 bedrooms and a full bath, including a large guest room with vaulted ceilings.
Enjoy a fully fenced, level backyard—perfect for entertaining! Updates: HVAC (2022), Roof (2011), Water Heater (2009), Furnace (2025).
Located in Highland Creek with resort-style amenities: pools, tennis, trails, playgrounds, golf, and more. Convenient to shopping, dining, and interstates.
Don’t miss this one—it won’t last!
Beautiful 4BR/2.5BA home with a spacious layout and remodeled primary bath. Features include wood flooring, a gas fireplace, and a white kitchen with granite countertops that opens to a dramatic two-story living room. Upstairs offers 3 bedrooms and a full bath, including a large guest room with vaulted ceilings.
Enjoy a fully fenced, level backyard—perfect for entertaining! Updates: HVAC (2022), Roof (2011), Water Heater (2009), Furnace (2025).
Located in Highland Creek with resort-style amenities: pools, tennis, trails, playgrounds, golf, and more. Convenient to shopping, dining, and interstates.
Don’t miss this one—it won’t last!
SPECIFICS
Property Details
Price:
$438,000
MLS #:
CAR4257738
Status:
Active Under Contract
Beds:
4
Baths:
3
Address:
5656 Cambridge Bay Drive
Type:
Single Family
Subtype:
Single Family Residence
Subdivision:
Highland Creek
City:
Charlotte
Listed Date:
May 19, 2025
State:
NC
Finished Sq Ft:
2,275
ZIP:
28269
Lot Size:
8,930 sqft / 0.21 acres (approx)
Year Built:
2000
AMENITIES
Interior
Appliances
Dishwasher, Disposal, Electric Oven, Electric Range
Bathrooms
2 Full Bathrooms, 1 Half Bathroom
Cooling
Ceiling Fan(s), Central Air
Flooring
Carpet, Hardwood, Tile
Heating
Forced Air, Natural Gas
Laundry Features
Laundry Room, Main Level
AMENITIES
Exterior
Architectural Style
Transitional
Community Features
Clubhouse, Fitness Center, Golf, Outdoor Pool, Picnic Area, Playground, Recreation Area, Sidewalks, Street Lights, Tennis Court(s), Walking Trails
Construction Materials
Brick Partial, Vinyl
Exterior Features
Fire Pit
Parking Features
Attached Garage, Garage Door Opener, Garage Faces Front
Roof
Shingle
NEIGHBORHOOD
Schools
Elementary School:
Highland Creek
Middle School:
Ridge Road
High School:
Mallard Creek
FINANCIAL
Financial
HOA Fee
$197
HOA Frequency
Quarterly
HOA Name
Hawthorne Management
See this Listing
Mortgage Calculator
Similar Listings Nearby
Lorem ipsum dolor sit amet, consectetur adipiscing elit. Aliquam erat urna, scelerisque sed posuere dictum, mattis etarcu.
- 4015 Amber Leigh Way Drive
Charlotte, NC$569,000
2.66 miles away
- 9956 Manor Vista Trail
Kannapolis, NC$565,990
4.91 miles away
- 10032 Montrose NW Drive
Charlotte, NC$565,000
1.42 miles away
- 12314 Chickasaw Drive
Huntersville, NC$565,000
3.95 miles away
- 15019 Meadows Hunt Lane #163
Huntersville, NC$560,320
2.84 miles away
- 8218 Lynnewood Glen Drive
Charlotte, NC$560,000
0.69 miles away
- 2021 Boynton Street
Charlotte, NC$560,000
2.77 miles away
- 12025 Willingdon Road
Huntersville, NC$560,000
4.55 miles away
- 7023 Butternut Oak Terrace
Huntersville, NC$559,885
3.59 miles away
- 7535 Meridale Forest Drive #107
Charlotte, NC$559,000
2.85 miles away

5656 Cambridge Bay Drive
Charlotte, NC
LIGHTBOX-IMAGES





