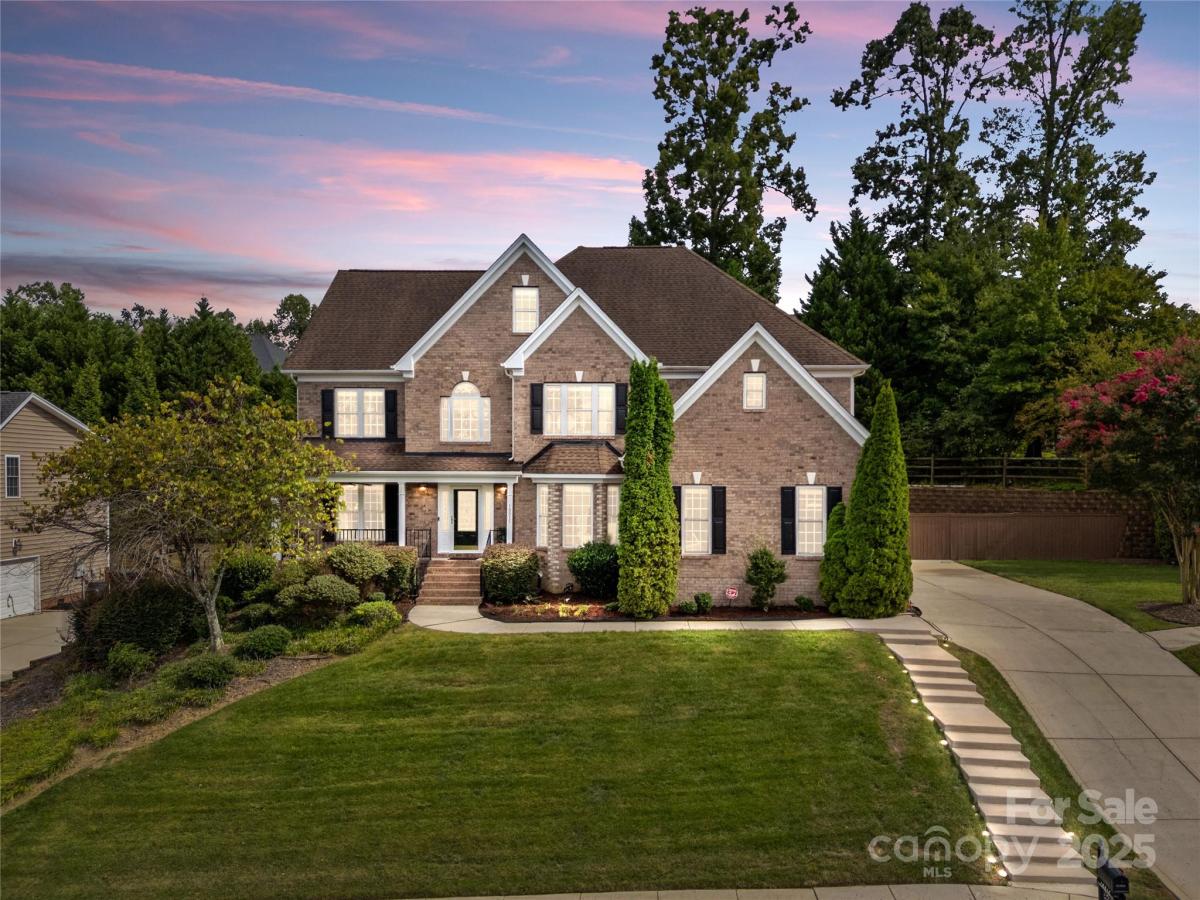10015 Legolas Lane
$875,000
Charlotte, NC, 28269
singlefamily
8
5
Lot Size: 0.36 Acres
ABOUT
Property Information
This home has it all--magazine quality inside and outside. Large, beautiful home with an outdoor oasis. Private backyard entertainment area with exterior kitchen. Open bright floorplan with main level bedroom, office, gameroom, and sunroom! Gorgeous primary suite with room-sized walk-in closet and storage. Spacious secondary bedrooms and huge walk-in closets. The third-floor guest penthouse has a bedroom, an ensuite, a full bath, and a large bonus room. Great for playroom, exercise, and gaming. A small 8th bedroom could be a private study. Newly remodeled kitchen with quartz countertops, stainless steel appliances, and a sunny breakfast nook. Custom mouldings in the great room and formal dining room ceiling. Walk to the pool with waterslide, clubhouse, park, disc golf, and game courts. Within five minutes, restaurants, grocery and retail stores, and medical offices.
SPECIFICS
Property Details
Price:
$875,000
MLS #:
CAR4293305
Status:
Active
Beds:
8
Baths:
5
Type:
Single Family
Subtype:
Single Family Residence
Subdivision:
Highland Creek
Listed Date:
Aug 25, 2025
Finished Sq Ft:
4,861
Lot Size:
15,682 sqft / 0.36 acres (approx)
Year Built:
2004
AMENITIES
Interior
Appliances
Disposal, Electric Cooktop, Microwave, Tankless Water Heater
Bathrooms
5 Full Bathrooms
Cooling
Ceiling Fan(s), Central Air, Heat Pump
Flooring
Carpet, Hardwood, Tile
Heating
Forced Air, Heat Pump, Natural Gas
Laundry Features
Utility Room, Main Level
AMENITIES
Exterior
Architectural Style
Transitional
Community Features
Cabana, Clubhouse, Fitness Center, Golf, Outdoor Pool, Picnic Area, Playground, Pond, Recreation Area, Sidewalks, Sport Court, Street Lights, Tennis Court(s), Walking Trails, Other
Construction Materials
Brick Partial, Vinyl
Exterior Features
Gas Grill, Outdoor Kitchen
Other Structures
Gazebo
Parking Features
Driveway, Attached Garage, Garage Faces Side
Roof
Composition
Security Features
Carbon Monoxide Detector(s), Smoke Detector(s)
NEIGHBORHOOD
Schools
Elementary School:
Cox Mill
Middle School:
Unspecified
High School:
Cox Mill
FINANCIAL
Financial
HOA Fee
$205
HOA Frequency
Quarterly
HOA Name
Hawthorne Mgmt
See this Listing
Mortgage Calculator
Similar Listings Nearby
Lorem ipsum dolor sit amet, consectetur adipiscing elit. Aliquam erat urna, scelerisque sed posuere dictum, mattis etarcu.

10015 Legolas Lane
Charlotte, NC





