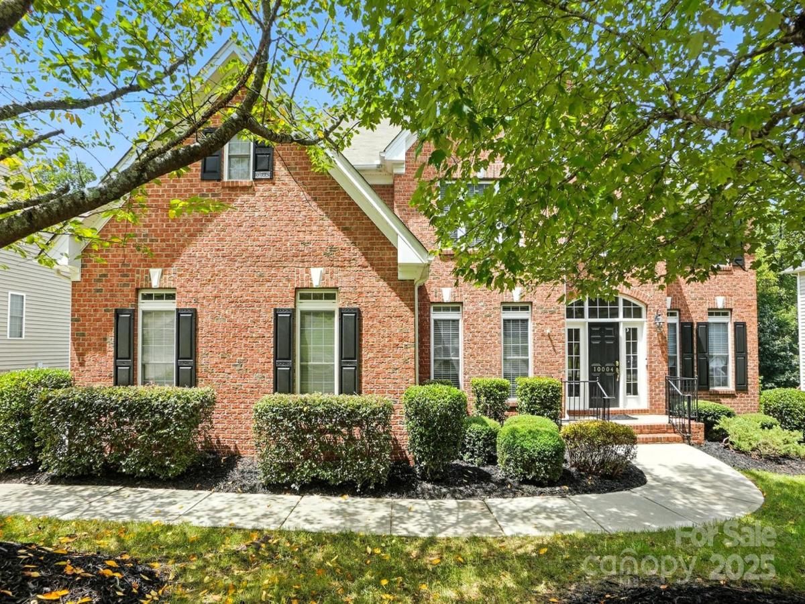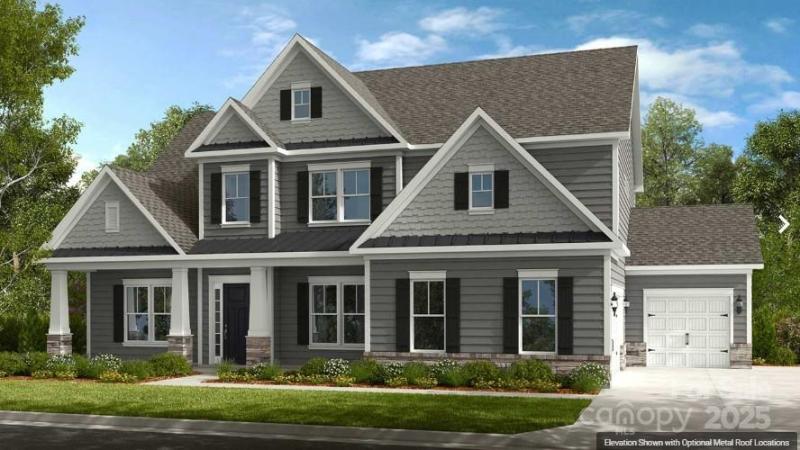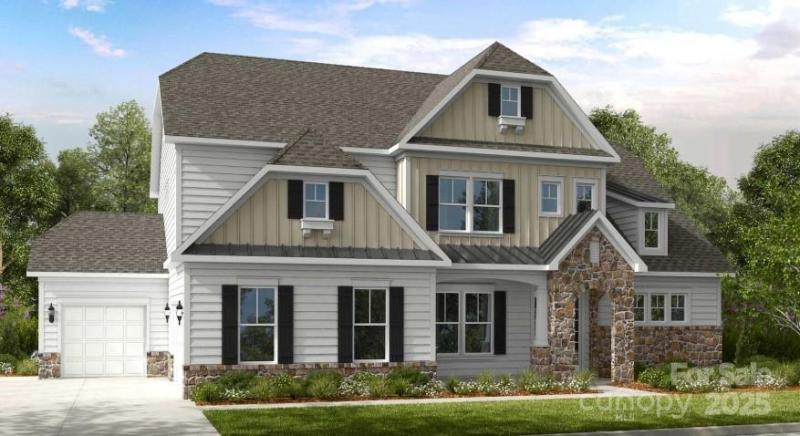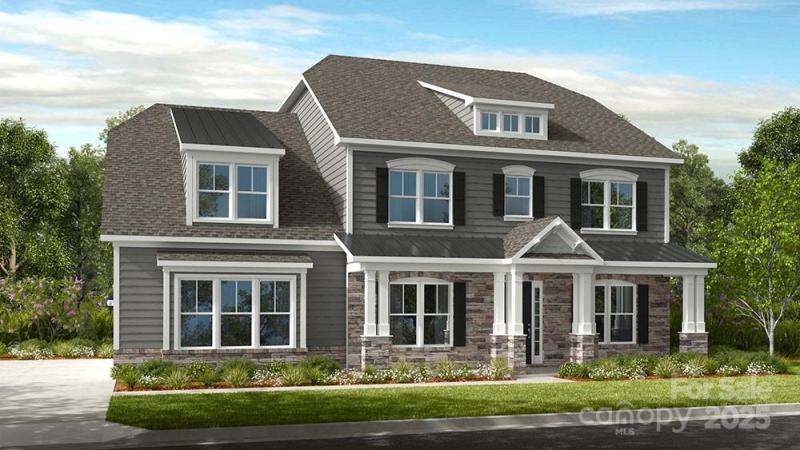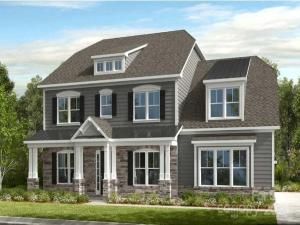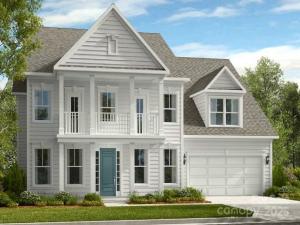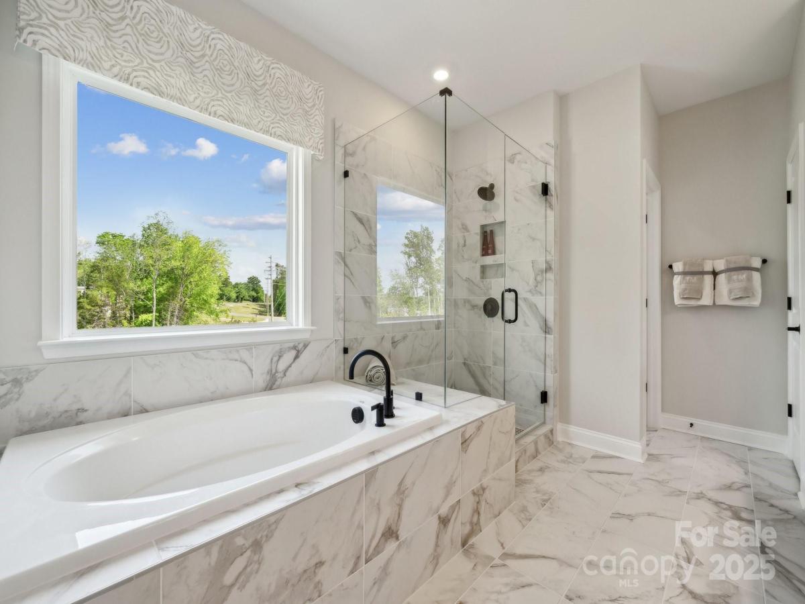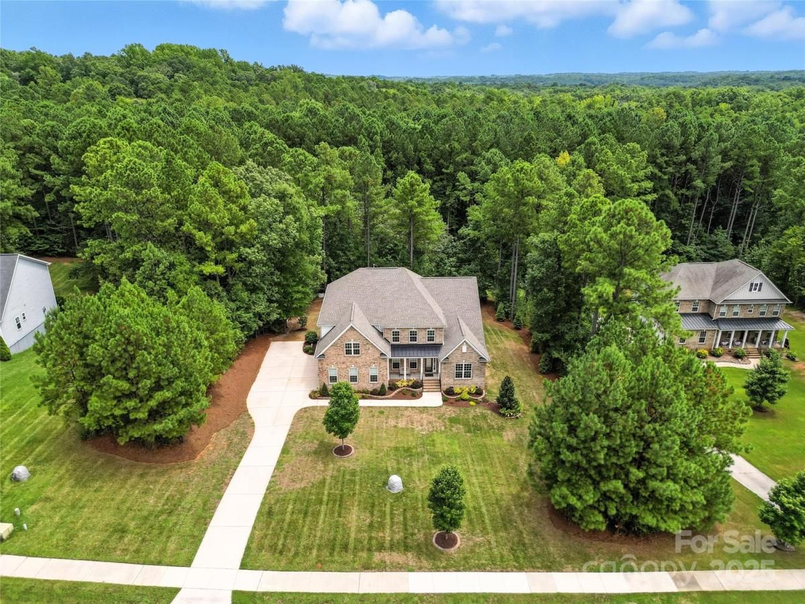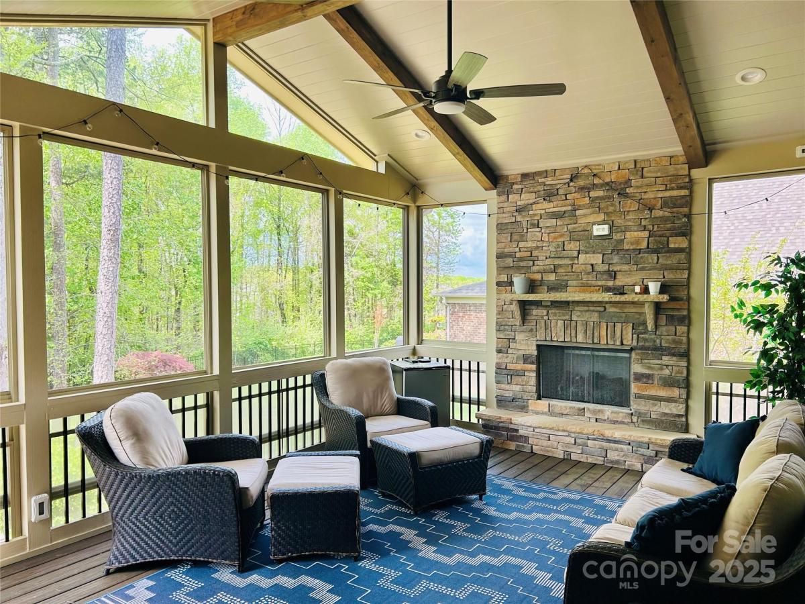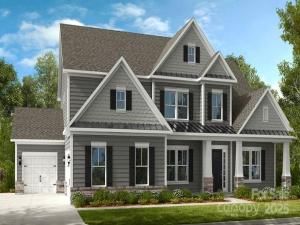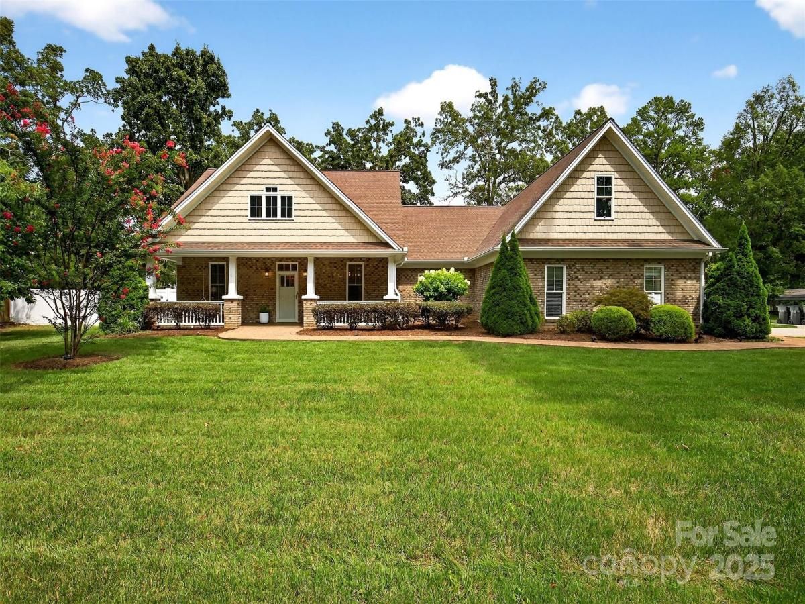10004 Legolas Lane
$899,000
Charlotte, NC, 28269
singlefamily
6
5
Lot Size: 0.29 Acres
Listing Provided Courtesy of Shauna Graves at Howard Hanna Allen Tate Center City | 704 650-6689
ABOUT
Property Information
Warmth, sophistication, and privacy converge in this beautifully maintained three-level sanctuary, offering over 5,000 square feet of thoughtfully designed space in the highly sought-after Highland Creek community. Perfectly positioned on a wooded lot, this sun-filled home is a rare blend of elegance, comfort, and value
within the coveted Cox Mill School District.
WELCOME HOME to this expansive 6-bedroom, 5-bathroom residence that’s more than a place to live—it’s a lifestyle. The moment you step inside the grand two-story foyer, you’re greeted by gleaming hardwood floors that span the entire first level and an immediate sense of peace. The open-concept main floor flows effortlessly into an upgraded chef’s kitchen with crisp white cabinetry, stainless steel appliances, and lovely decorative backsplash. The great room is anchored by a stunning custom bookcase and built-in speakers. Just off the kitchen, a spacious deck overlooks mature trees, creating a tranquil canopy ideal for quiet mornings and lively evenings.
Upstairs, the oversized owner’s suite offers a true retreat, complete with a tray ceiling, motorized blinds, a spa-like bath and an expansive walk-in closet. Just beyond the suite is a second full bathroom—ideal for those seeking separate spaces or added flexibility. Each of the four additional upstairs bedrooms features its own walk-in closet, and another full bath completes the upper level—offering convenience without compromise.
And then—there’s the basement! A rare find in this area, the fully finished walk- out lower level is both expansive and elegant, offering rare 10-foot ceilings, wide plank flooring, new HVAC and abundant natural light—creating a space that feels anything but below ground. Designed for entertaining or multi-generational living, this basement level includes a kitchenette, granite-topped bar, theater-ready room (or potential 7th bedroom) and French doors that open to a large patio with a hot tub connection. A private entrance, separate alarm zone, and remote entry lock enhance the security and independence of the lower level.
This home is set within Highland Creek, an award-winning master-planned community offering resort-style amenities and an unparalleled sense of connection. Residents enjoy 4 sparkling swimming pools, a fitness center, tennis and pickleball courts, walking trails, and a public golf course. A vibrant calendar of neighborhood events fosters an inviting atmosphere for every stage of life. Ideally located near premier shopping, dining, and major highways, this home is also one of the few in Highland Creek zoned for top-ranked Cox Mill Schools—offering the perfect combination of exceptional education and an amenity-rich lifestyle. This home offers luxury, functionality, and heart—all in one. Step into a lifestyle few homes can offer.
within the coveted Cox Mill School District.
WELCOME HOME to this expansive 6-bedroom, 5-bathroom residence that’s more than a place to live—it’s a lifestyle. The moment you step inside the grand two-story foyer, you’re greeted by gleaming hardwood floors that span the entire first level and an immediate sense of peace. The open-concept main floor flows effortlessly into an upgraded chef’s kitchen with crisp white cabinetry, stainless steel appliances, and lovely decorative backsplash. The great room is anchored by a stunning custom bookcase and built-in speakers. Just off the kitchen, a spacious deck overlooks mature trees, creating a tranquil canopy ideal for quiet mornings and lively evenings.
Upstairs, the oversized owner’s suite offers a true retreat, complete with a tray ceiling, motorized blinds, a spa-like bath and an expansive walk-in closet. Just beyond the suite is a second full bathroom—ideal for those seeking separate spaces or added flexibility. Each of the four additional upstairs bedrooms features its own walk-in closet, and another full bath completes the upper level—offering convenience without compromise.
And then—there’s the basement! A rare find in this area, the fully finished walk- out lower level is both expansive and elegant, offering rare 10-foot ceilings, wide plank flooring, new HVAC and abundant natural light—creating a space that feels anything but below ground. Designed for entertaining or multi-generational living, this basement level includes a kitchenette, granite-topped bar, theater-ready room (or potential 7th bedroom) and French doors that open to a large patio with a hot tub connection. A private entrance, separate alarm zone, and remote entry lock enhance the security and independence of the lower level.
This home is set within Highland Creek, an award-winning master-planned community offering resort-style amenities and an unparalleled sense of connection. Residents enjoy 4 sparkling swimming pools, a fitness center, tennis and pickleball courts, walking trails, and a public golf course. A vibrant calendar of neighborhood events fosters an inviting atmosphere for every stage of life. Ideally located near premier shopping, dining, and major highways, this home is also one of the few in Highland Creek zoned for top-ranked Cox Mill Schools—offering the perfect combination of exceptional education and an amenity-rich lifestyle. This home offers luxury, functionality, and heart—all in one. Step into a lifestyle few homes can offer.
SPECIFICS
Property Details
Price:
$899,000
MLS #:
CAR4283908
Status:
Active
Beds:
6
Baths:
5
Address:
10004 Legolas Lane
Type:
Single Family
Subtype:
Single Family Residence
Subdivision:
Highland Creek
City:
Charlotte
Listed Date:
Aug 11, 2025
State:
NC
Finished Sq Ft:
5,280
ZIP:
28269
Lot Size:
12,589 sqft / 0.29 acres (approx)
Year Built:
2006
AMENITIES
Interior
Appliances
Convection Microwave, Dishwasher, Electric Cooktop
Bathrooms
5 Full Bathrooms
Cooling
Central Air
Flooring
Carpet, Tile, Wood
Heating
Central, Forced Air
Laundry Features
Utility Room, Laundry Room, Main Level
AMENITIES
Exterior
Community Features
Clubhouse, Fitness Center, Golf, Outdoor Pool, Picnic Area, Playground, Pond, Recreation Area, Sidewalks, Sport Court, Street Lights, Tennis Court(s), Walking Trails
Construction Materials
Brick Partial, Vinyl
Parking Features
Attached Garage, Garage Faces Side
Security Features
Security System
NEIGHBORHOOD
Schools
Elementary School:
Cox Mill
Middle School:
Harris Road
High School:
Cox Mill
FINANCIAL
Financial
HOA Fee
$220
HOA Frequency
Quarterly
HOA Name
Hawthorne Management
See this Listing
Mortgage Calculator
Similar Listings Nearby
Lorem ipsum dolor sit amet, consectetur adipiscing elit. Aliquam erat urna, scelerisque sed posuere dictum, mattis etarcu.
- 18130 Sulton Terrace
Huntersville, NC$1,150,932
4.50 miles away
- 18126 Sulton Terrace
Huntersville, NC$1,139,173
4.50 miles away
- 14703 Keyes Meadow Way
Huntersville, NC$1,110,990
4.44 miles away
- 18134 Sulton Terrace
Huntersville, NC$1,106,272
4.50 miles away
- 18142 Sulton Terrace
Huntersville, NC$1,102,034
4.51 miles away
- 18146 Sulton Terrace
Huntersville, NC$1,087,990
4.51 miles away
- 13800 Pavilion Estates Drive
Huntersville, NC$1,050,000
3.70 miles away
- 13044 Fen Court
Huntersville, NC$1,025,000
2.71 miles away
- 18141 Sulton Terrace Drive
Huntersville, NC$1,011,074
4.51 miles away
- 3020 Ridge Road
Charlotte, NC$995,000
1.38 miles away

10004 Legolas Lane
Charlotte, NC
LIGHTBOX-IMAGES





