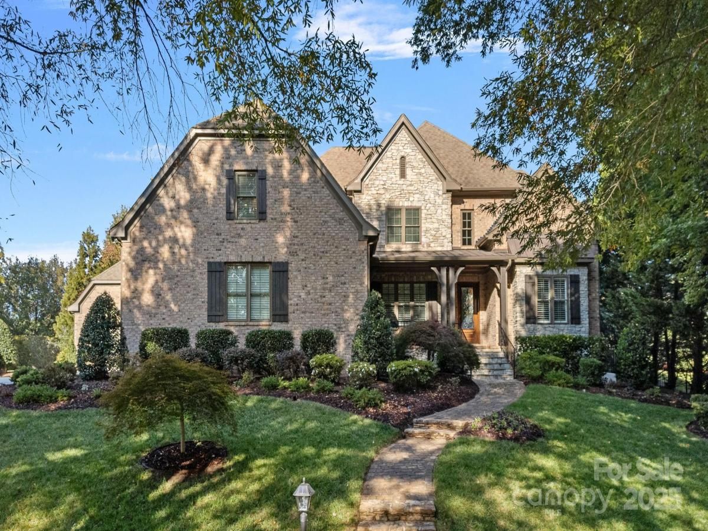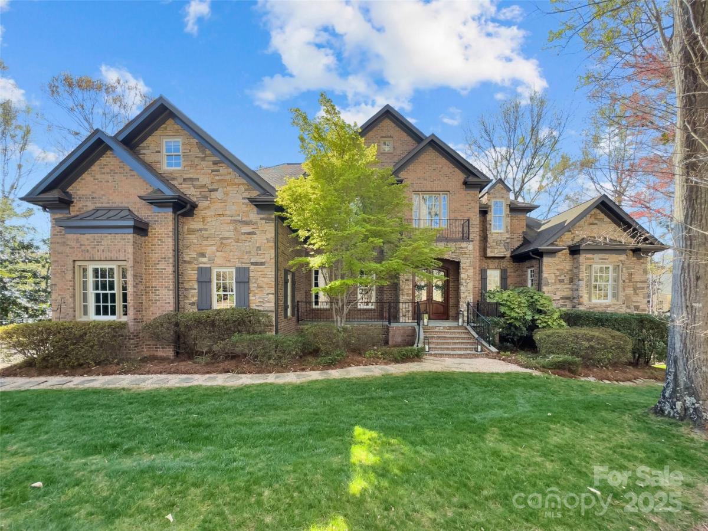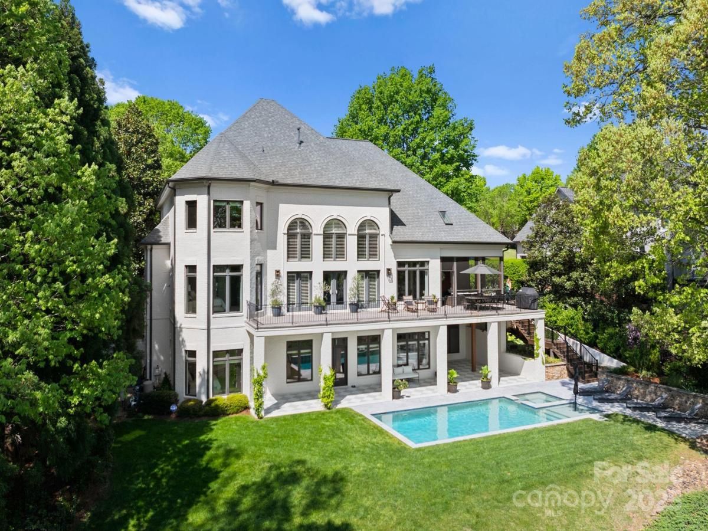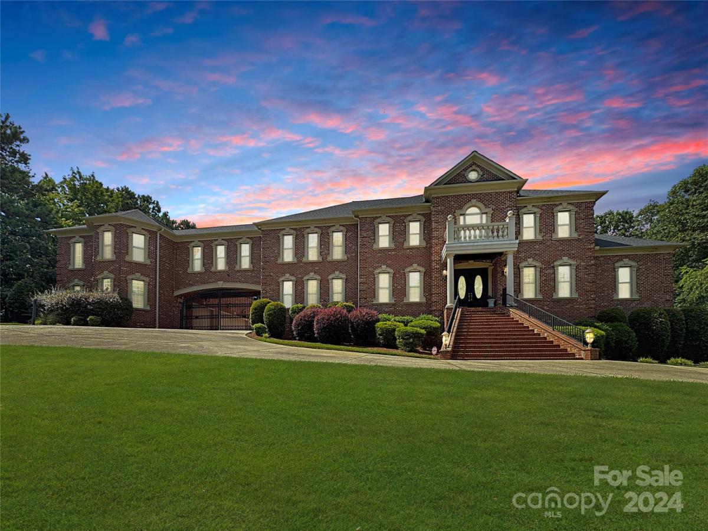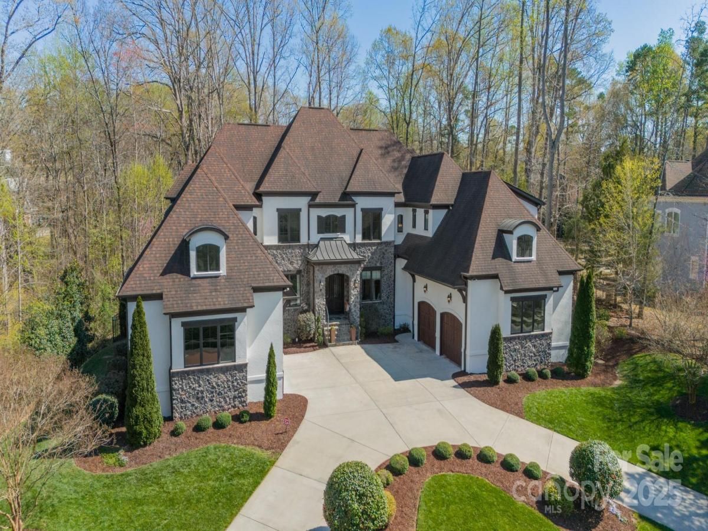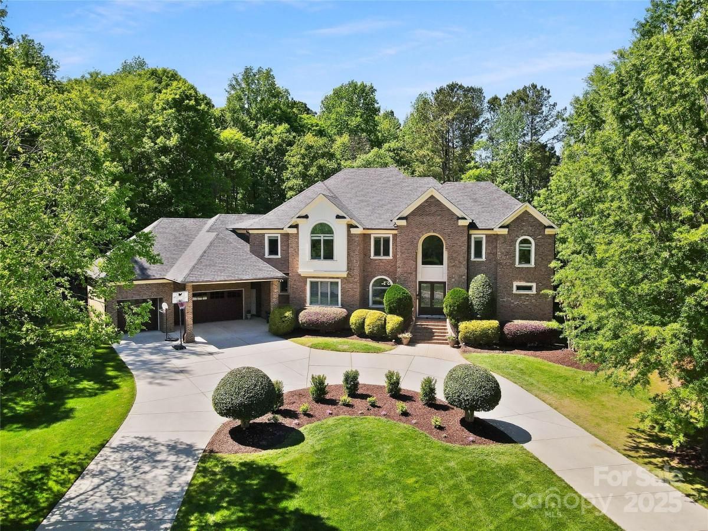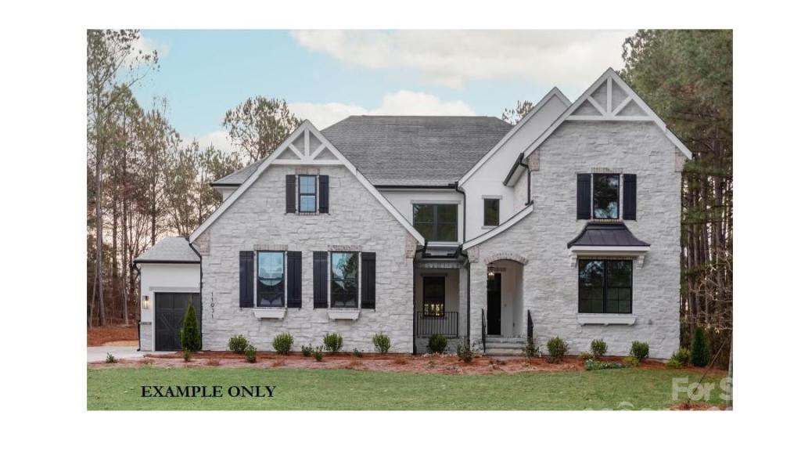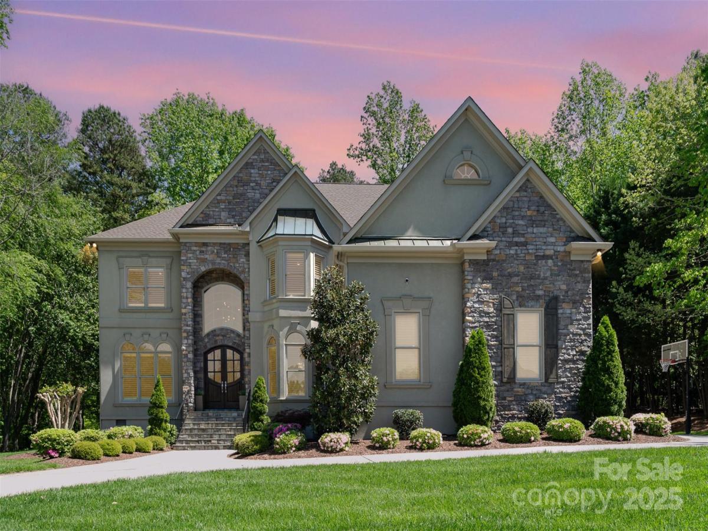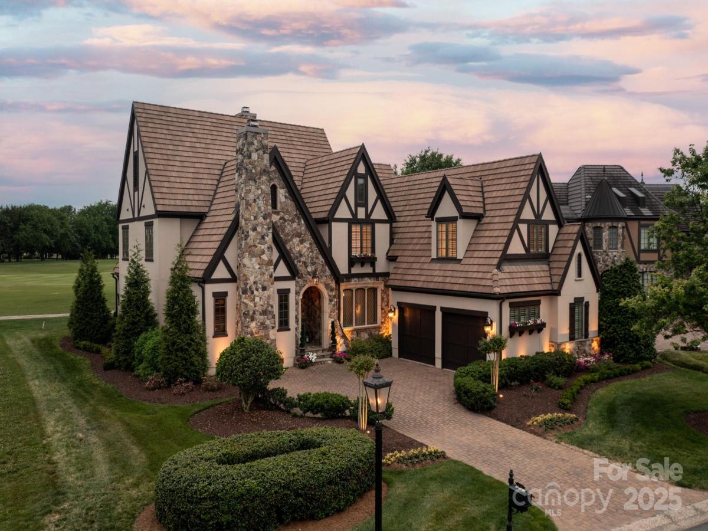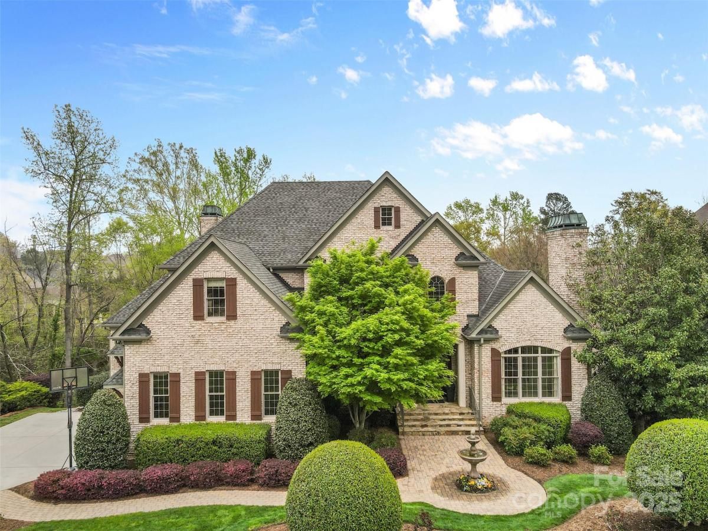8724 Highgrove Street
$1,700,000
Charlotte, NC, 28277
singlefamily
5
5
Lot Size: 0.64 Acres
Listing Provided Courtesy of Jack Kester at Dickens Mitchener & Associates Inc | 704 287-4303
ABOUT
Property Information
Welcome to this beautiful, custom-built Highgrove neighborhood home offering a stylish, well-planned interior and resort-like outdoor living space. The kitchen features Thermador Professional appliances, double ovens, refrigerator, gas range and views of mature gardens and in-ground salt water pool and spa. Family room features a stone fireplace and 4 glass doors opening to covered patio and pool area. Owners’ suite on main level opens to back patio. Second floor offers 2 guest suites, a 3rd bedroom, full bath and media room. Main level architectural details include high ceilings, stone and hardwood floors, arched openings and heavy crown and baseboard trim. Step outside to the covered patio, pool/spa, and privacy fencing framing the manicured lawn and gardens. Outdoor stone fireplace, built-in gas and charcoal grills and separate patio added in 2013 complete an entertaining oasis for family and friends. This is a unique, must-see home and grounds in highly sought-after Highgrove!
SPECIFICS
Property Details
Price:
$1,700,000
MLS #:
CAR4232220
Status:
Active
Beds:
5
Baths:
5
Address:
8724 Highgrove Street
Type:
Single Family
Subtype:
Single Family Residence
Subdivision:
Highgrove
City:
Charlotte
Listed Date:
Mar 12, 2025
State:
NC
Finished Sq Ft:
5,032
ZIP:
28277
Lot Size:
27,878 sqft / 0.64 acres (approx)
Year Built:
2008
AMENITIES
Interior
Appliances
Convection Oven, Dishwasher, Disposal, Double Oven, Exhaust Fan, Exhaust Hood, Gas Cooktop, Microwave, Plumbed For Ice Maker, Refrigerator, Self Cleaning Oven, Tankless Water Heater, Washer/ Dryer, Wine Refrigerator
Bathrooms
4 Full Bathrooms, 1 Half Bathroom
Cooling
Ceiling Fan(s), Central Air, Zoned
Flooring
Carpet, Tile, Wood
Heating
Natural Gas
Laundry Features
Electric Dryer Hookup, Laundry Room, Main Level, Sink, Washer Hookup
AMENITIES
Exterior
Architectural Style
Transitional, Tudor
Community Features
Sidewalks, Street Lights, Walking Trails
Construction Materials
Brick Partial, Stone, Wood
Exterior Features
Gas Grill, In- Ground Irrigation, Other - See Remarks
Parking Features
Attached Garage, Detached Garage
Roof
Shingle
Security Features
Carbon Monoxide Detector(s), Smoke Detector(s)
NEIGHBORHOOD
Schools
Elementary School:
Hawk Ridge
Middle School:
Community House
High School:
Ardrey Kell
FINANCIAL
Financial
HOA Fee
$712
HOA Frequency
Semi-Annually
HOA Name
First Service Residential
See this Listing
Mortgage Calculator
Similar Listings Nearby
Lorem ipsum dolor sit amet, consectetur adipiscing elit. Aliquam erat urna, scelerisque sed posuere dictum, mattis etarcu.
- 5449 Callander Court
Charlotte, NC$2,200,000
2.49 miles away
- 12014 James Jack Lane
Charlotte, NC$2,175,000
2.47 miles away
- 9100 Woodhall Lake Drive
Waxhaw, NC$2,100,000
3.97 miles away
- 1017 Seminole Drive
Waxhaw, NC$1,995,000
2.32 miles away
- 5001 Oxfordshire Road
Waxhaw, NC$1,995,000
3.96 miles away
- 1404 Churchill Downs Drive
Waxhaw, NC$1,995,000
2.85 miles away
- 8328 Victoria Lake Drive
Waxhaw, NC$1,983,935
3.99 miles away
- 1029 Seminole Drive
Waxhaw, NC$1,980,000
2.40 miles away
- 314 Royal Crescent Lane
Waxhaw, NC$1,925,000
2.07 miles away
- 1313 Lookout Circle
Waxhaw, NC$1,875,000
3.19 miles away

8724 Highgrove Street
Charlotte, NC
LIGHTBOX-IMAGES





