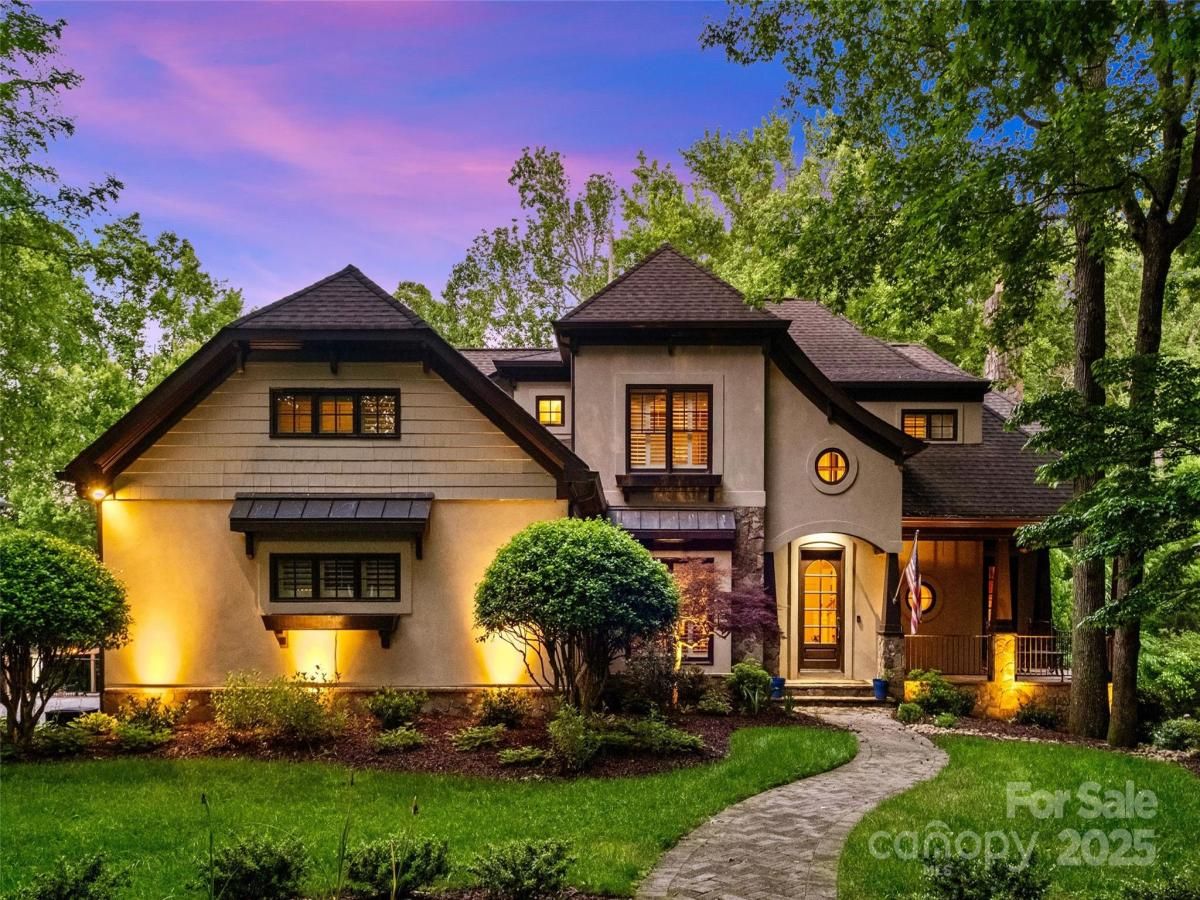8534 Highgrove Street
$1,860,000
Charlotte, NC, 28277
singlefamily
5
6
Lot Size: 0.32 Acres
ABOUT
Property Information
Welcome to a Rare Offering in Highgrove, a Community with Timeless Presence and Myers Park Level Charm.
This masterfully crafted 5 bedroom, 5.5 bath custom estate is set within one of South Charlotte’s most coveted neighborhoods, known for its tree-lined streets, gracious architecture, and strong social fabric. Highgrove is where elegance meets community, an established enclave often said to carry the warm, distinguished vibe of Myers Park, but with the convenience of Ballantyne living.
Designed with both sophistication and comfort in mind, the home blends classic style with modern luxury. Enjoy three laundry rooms for everyday ease and a main-level owner’s suite featuring spa-inspired finishes and peaceful views of the private backyard oasis. Wellness and entertainment are front and center with a dedicated gym and sauna, theater room, and billiards/sports rooms with kitchenette.
Outdoors, the lifestyle continues with a heated saltwater pool, outdoor grilling station with smoker, and custom flagstone hardscaping surrounded by mature, professionally landscaped grounds. The perfect spot for gatherings, quiet evenings, and everything in between.
Previously under contract and now back on the market through no fault of the sellers, the home has just undergone transformative interior updates to brighten and elevate the living spaces. Whether you’ve previewed it before or are planning your first visit, now is the ideal time to schedule a showing. The refreshed design, along with Highgrove’s unmatched sense of community, makes this a standout opportunity for buyers seeking both luxury and a truly connected neighborhood lifestyle.
This masterfully crafted 5 bedroom, 5.5 bath custom estate is set within one of South Charlotte’s most coveted neighborhoods, known for its tree-lined streets, gracious architecture, and strong social fabric. Highgrove is where elegance meets community, an established enclave often said to carry the warm, distinguished vibe of Myers Park, but with the convenience of Ballantyne living.
Designed with both sophistication and comfort in mind, the home blends classic style with modern luxury. Enjoy three laundry rooms for everyday ease and a main-level owner’s suite featuring spa-inspired finishes and peaceful views of the private backyard oasis. Wellness and entertainment are front and center with a dedicated gym and sauna, theater room, and billiards/sports rooms with kitchenette.
Outdoors, the lifestyle continues with a heated saltwater pool, outdoor grilling station with smoker, and custom flagstone hardscaping surrounded by mature, professionally landscaped grounds. The perfect spot for gatherings, quiet evenings, and everything in between.
Previously under contract and now back on the market through no fault of the sellers, the home has just undergone transformative interior updates to brighten and elevate the living spaces. Whether you’ve previewed it before or are planning your first visit, now is the ideal time to schedule a showing. The refreshed design, along with Highgrove’s unmatched sense of community, makes this a standout opportunity for buyers seeking both luxury and a truly connected neighborhood lifestyle.
SPECIFICS
Property Details
Price:
$1,860,000
MLS #:
CAR4257228
Status:
Active
Beds:
5
Baths:
6
Type:
Single Family
Subtype:
Single Family Residence
Subdivision:
Highgrove
Listed Date:
May 19, 2025
Finished Sq Ft:
6,437
Lot Size:
13,939 sqft / 0.32 acres (approx)
Year Built:
2004
AMENITIES
Interior
Appliances
Dishwasher, Disposal, Double Oven, Gas Cooktop
Bathrooms
5 Full Bathrooms, 1 Half Bathroom
Cooling
Central Air
Flooring
Carpet, Wood
Heating
Central
Laundry Features
Laundry Room, Lower Level, Main Level, Multiple Locations, Upper Level
AMENITIES
Exterior
Architectural Style
European
Community Features
Recreation Area, Sidewalks, Street Lights, Walking Trails
Construction Materials
Brick Partial, Hard Stucco, Stone
Exterior Features
Gas Grill, Storage
Parking Features
Driveway, Attached Garage, Garage Door Opener, Garage Faces Side
Roof
Architectural Shingle
NEIGHBORHOOD
Schools
Elementary School:
Hawk Ridge
Middle School:
Community House
High School:
Ardrey Kell
FINANCIAL
Financial
HOA Fee
$714
HOA Frequency
Semi-Annually
HOA Name
First Services Management
See this Listing
Mortgage Calculator
Similar Listings Nearby
Lorem ipsum dolor sit amet, consectetur adipiscing elit. Aliquam erat urna, scelerisque sed posuere dictum, mattis etarcu.

8534 Highgrove Street
Charlotte, NC





