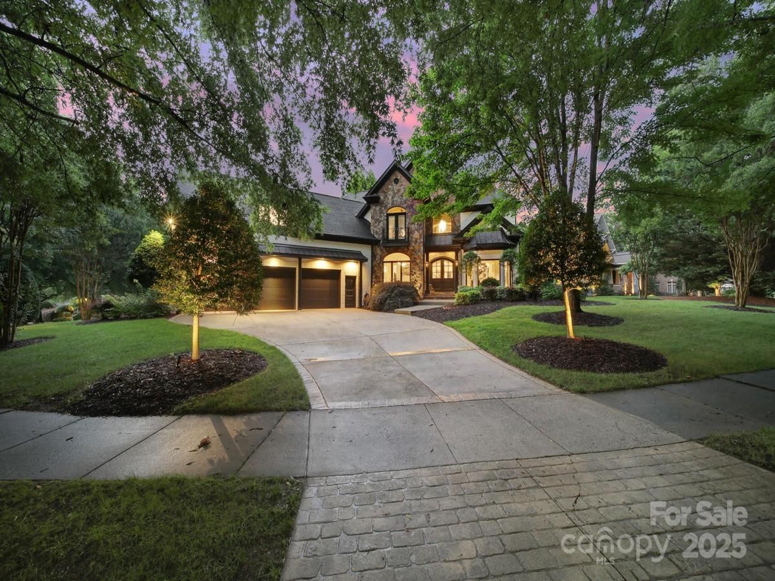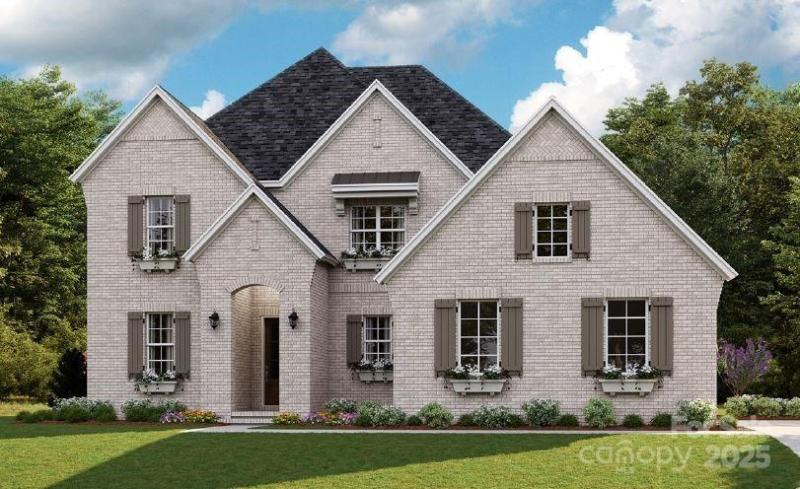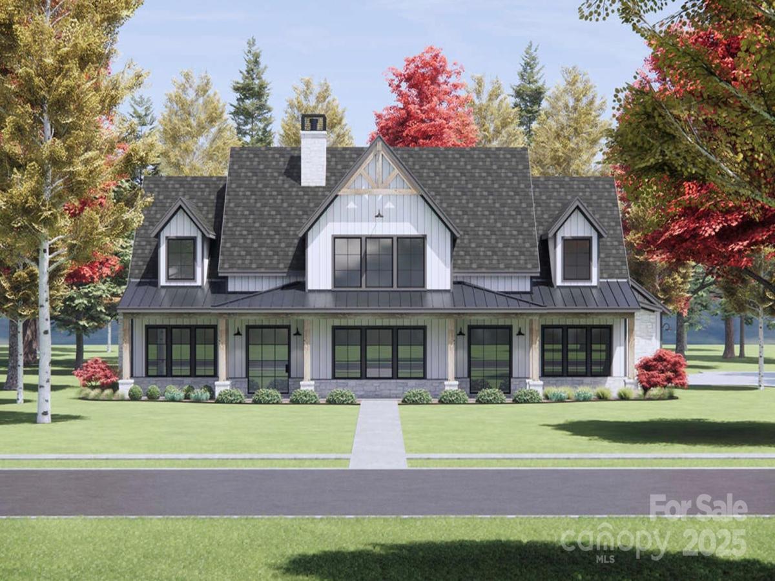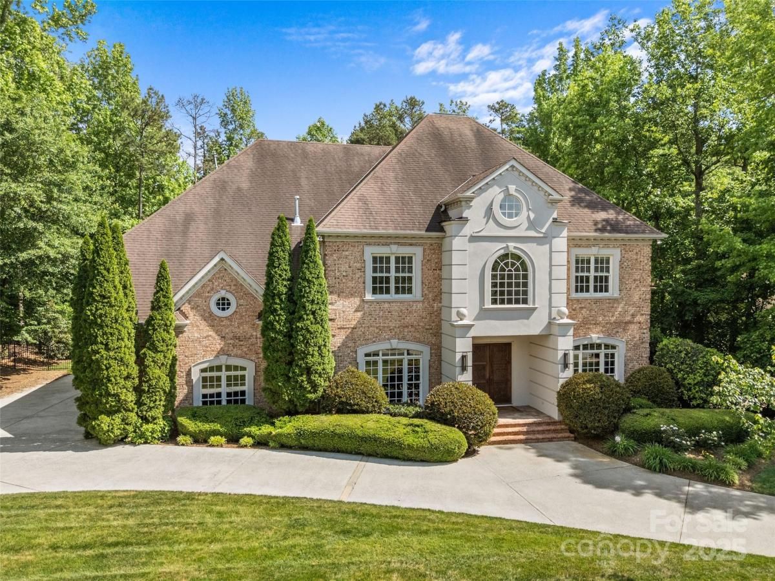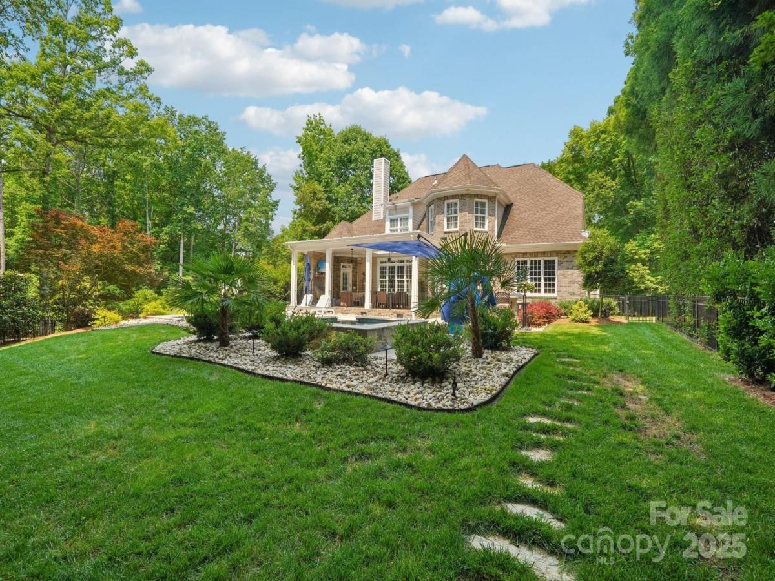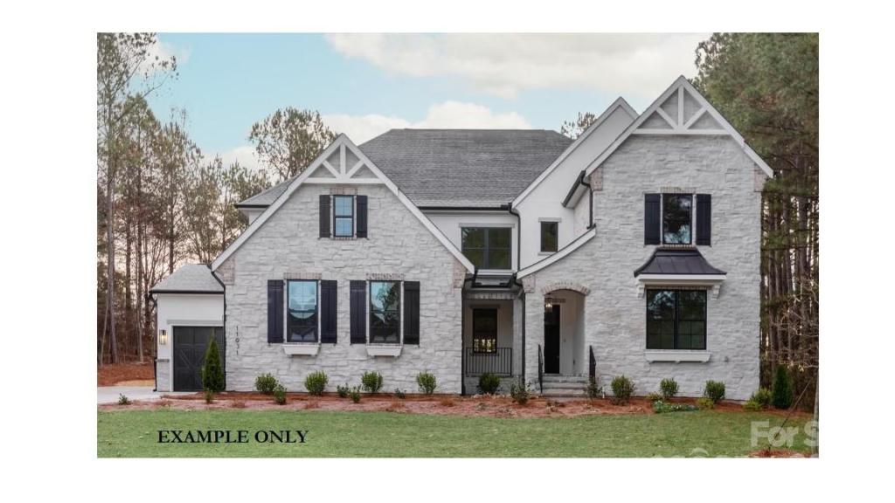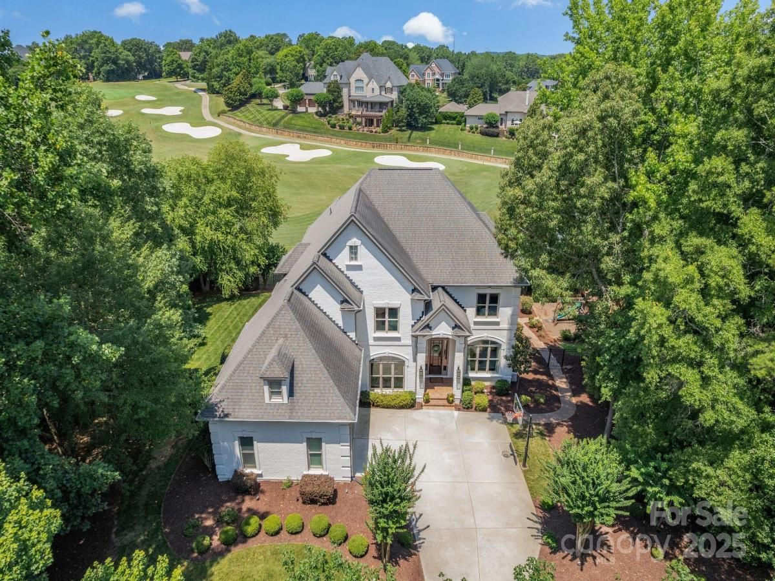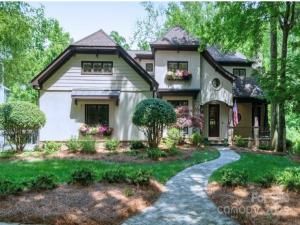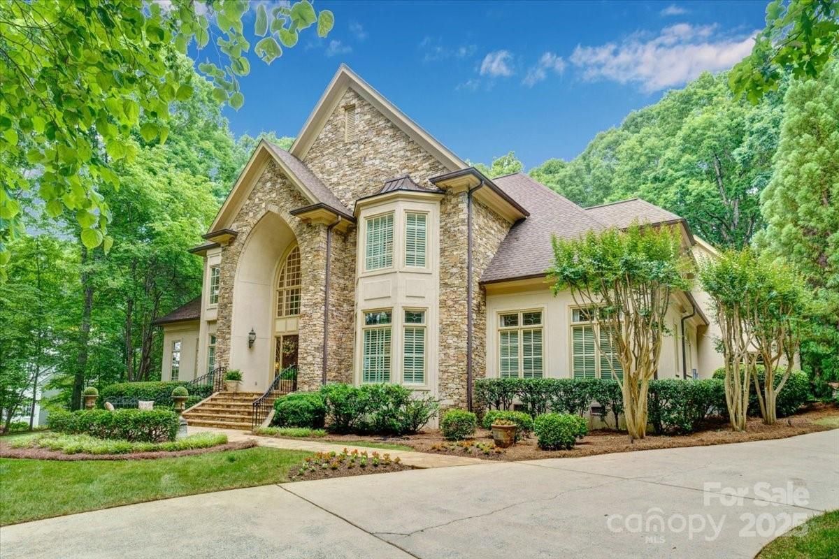8016 Pemswood Street
$1,599,900
Charlotte, NC, 28277
singlefamily
5
5
Lot Size: 0.33 Acres
Listing Provided Courtesy of Robin Husney at Realty One Group Revolution | 704 517-6370
ABOUT
Property Information
Beautiful Five Bedroom 4.5 Bath Custom Brick/Stone Home with Outdoor Living Space, Including Heated Spa / Plunge Pool, in Sought-After Highgrove! With $400K in Recent Upgrades, Including Complete Remodel of Main Level, this Home is Truly Move-In Ready. Dramatic Two-Story Entry with Barrel Ceiling. Modern Style Open Floorplan with White Oak Floors Throughout Main Level and Upstairs Hallway. Family Room with Coffered Ceiling, Built-Ins, Gas Fireplace and Direct Access to Outdoor Space. Remodeled Kitchen with ILVE Range, Pot-Filler, and Custom Appliances, Open to Breakfast Nook and Family Room. Primary Bedroom with Renovated En-Suite Bath, Featuring Expanded Shower, Double Vanities and Separate Closets. Huge Bonus Room in Addition to Four Bedrooms Up (One Possibly a Second Bonus), all with Direct Access to a Full Bath. Laundry Up AND Down. Relax in Your Outdoor Oasis, with Grill, Refrigerator, Paver Patio, Fireplace and Pool. Convenient to Schools and Ballantyne/Blakeney. Don’t Miss Out!
SPECIFICS
Property Details
Price:
$1,599,900
MLS #:
CAR4271864
Status:
Active
Beds:
5
Baths:
5
Address:
8016 Pemswood Street
Type:
Single Family
Subtype:
Single Family Residence
Subdivision:
Highgrove
City:
Charlotte
Listed Date:
Jun 17, 2025
State:
NC
Finished Sq Ft:
4,354
ZIP:
28277
Lot Size:
14,375 sqft / 0.33 acres (approx)
Year Built:
2005
AMENITIES
Interior
Appliances
Convection Oven, Dishwasher, Disposal, Double Oven, Dryer, Exhaust Fan, Exhaust Hood, Gas Range, Gas Water Heater, Microwave, Refrigerator, Washer, Washer/ Dryer
Bathrooms
4 Full Bathrooms, 1 Half Bathroom
Cooling
Ceiling Fan(s), Central Air, Electric, Heat Pump
Flooring
Carpet, Tile, Wood
Heating
Electric, Forced Air, Heat Pump, Natural Gas
Laundry Features
Laundry Room, Main Level, Multiple Locations, Upper Level
AMENITIES
Exterior
Architectural Style
Transitional
Construction Materials
Brick Full, Stone Veneer
Exterior Features
In- Ground Irrigation, Outdoor Kitchen
Parking Features
Attached Garage, Garage Door Opener
Roof
Shingle
NEIGHBORHOOD
Schools
Elementary School:
Hawk Ridge
Middle School:
Community House
High School:
Ardrey Kell
FINANCIAL
Financial
HOA Fee
$1,424
HOA Frequency
Annually
HOA Name
First Service Properties
See this Listing
Mortgage Calculator
Similar Listings Nearby
Lorem ipsum dolor sit amet, consectetur adipiscing elit. Aliquam erat urna, scelerisque sed posuere dictum, mattis etarcu.
- 3314 Lakeside Drive
Charlotte, NC$2,025,103
4.94 miles away
- Lot 2 Country Estates Drive
Waxhaw, NC$2,000,000
3.36 miles away
- 1009 Seminole Drive
Waxhaw, NC$1,999,000
2.17 miles away
- 3327 Lakeside Drive
Charlotte, NC$1,995,000
4.92 miles away
- 9831 Sedgefield Drive
Waxhaw, NC$1,985,000
3.98 miles away
- 8328 Victoria Lake Drive
Waxhaw, NC$1,983,935
3.82 miles away
- 9307 Marvin School Road
Marvin, NC$1,950,000
2.19 miles away
- 1032 Spyglass Lane
Waxhaw, NC$1,949,000
2.20 miles away
- 8534 Highgrove Street
Charlotte, NC$1,940,000
0.21 miles away
- 517 Kingsdown Court
Waxhaw, NC$1,900,000
2.30 miles away

8016 Pemswood Street
Charlotte, NC
LIGHTBOX-IMAGES





