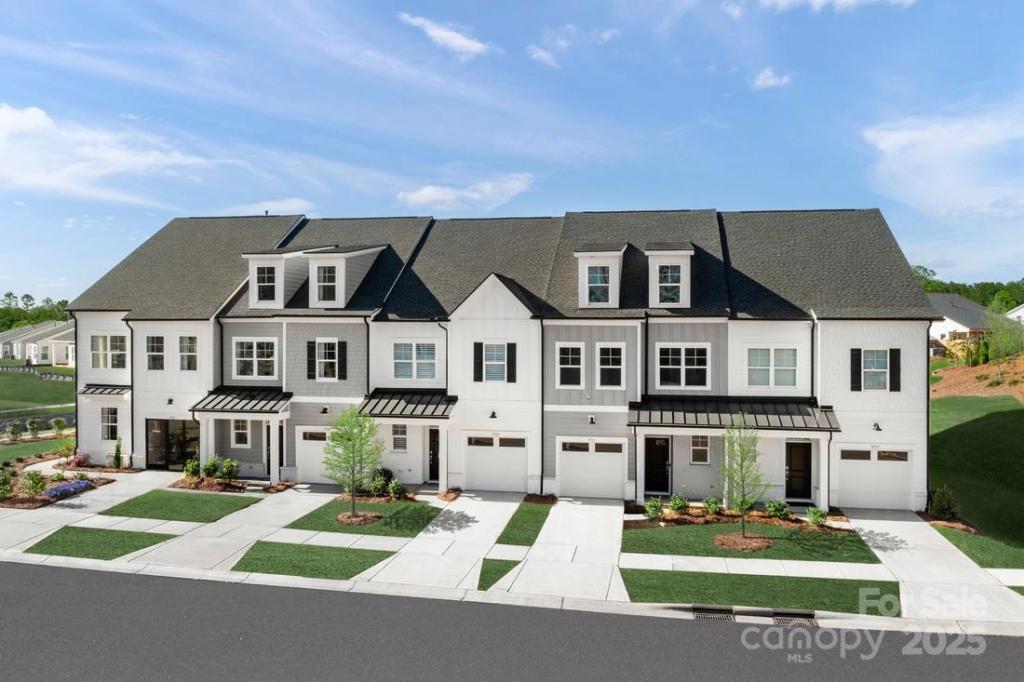9416 Munsing Drive #151
$477,000
Charlotte, NC, 28269
townhouse
4
4
Lot Size: 0.08 Acres
ABOUT
Property Information
The Fontana Elite floorplan seamlessly blends style, comfort, and functionality, featuring a side entry, a charming walkway, and sunlit spaces throughout. The main level offers a private bedroom with a full bathroom, ideal for guests or a home office. The open-concept design boasts a chef-inspired kitchen with a generous island, abundant cabinetry, stainless steel appliances, and a gas range. Luxury vinyl plank flooring flows into the inviting great room and dining area, where sliding glass doors lead to a covered porch for effortless indoor-outdoor living.
On the second floor, a versatile loft or flex space, two well-appointed secondary bedrooms, and a luxurious primary suite, with a spa-like bathroom, a separate water closet, and a spacious walk-in closet. The third floor adds even more possibilities with a bonus area, an additional loft, a full bathroom, and a walk-in storage closet, making it perfect for a media room, guest suite, or extra storage.
On the second floor, a versatile loft or flex space, two well-appointed secondary bedrooms, and a luxurious primary suite, with a spa-like bathroom, a separate water closet, and a spacious walk-in closet. The third floor adds even more possibilities with a bonus area, an additional loft, a full bathroom, and a walk-in storage closet, making it perfect for a media room, guest suite, or extra storage.
SPECIFICS
Property Details
Price:
$477,000
MLS #:
CAR4223418
Status:
Active Under Contract
Beds:
4
Baths:
4
Type:
Townhouse
Subdivision:
Griffith Lakes
Listed Date:
Feb 15, 2025
Finished Sq Ft:
2,291
Lot Size:
3,485 sqft / 0.08 acres (approx)
Year Built:
2025
AMENITIES
Interior
Appliances
Dishwasher, Gas Range, Microwave, Oven, Plumbed For Ice Maker, Self Cleaning Oven
Bathrooms
4 Full Bathrooms
Cooling
Ceiling Fan(s), Central Air
Flooring
Carpet, Tile, Vinyl
Heating
Natural Gas
Laundry Features
Electric Dryer Hookup, Laundry Room, Upper Level, Washer Hookup
AMENITIES
Exterior
Architectural Style
Traditional
Community Features
Cabana, Clubhouse, Dog Park, Fitness Center, Game Court, Lake Access, Outdoor Pool, Playground, Recreation Area, Sidewalks, Sport Court, Street Lights, Tennis Court(s), Walking Trails
Construction Materials
Fiber Cement
Parking Features
Attached Garage
Roof
Architectural Shingle
Security Features
Smoke Detector(s)
NEIGHBORHOOD
Schools
Elementary School:
Unspecified
Middle School:
Unspecified
High School:
Unspecified
FINANCIAL
Financial
HOA Fee
$225
HOA Frequency
Monthly
HOA Name
CAMS
See this Listing
Mortgage Calculator
Similar Listings Nearby
Lorem ipsum dolor sit amet, consectetur adipiscing elit. Aliquam erat urna, scelerisque sed posuere dictum, mattis etarcu.

9416 Munsing Drive #151
Charlotte, NC





