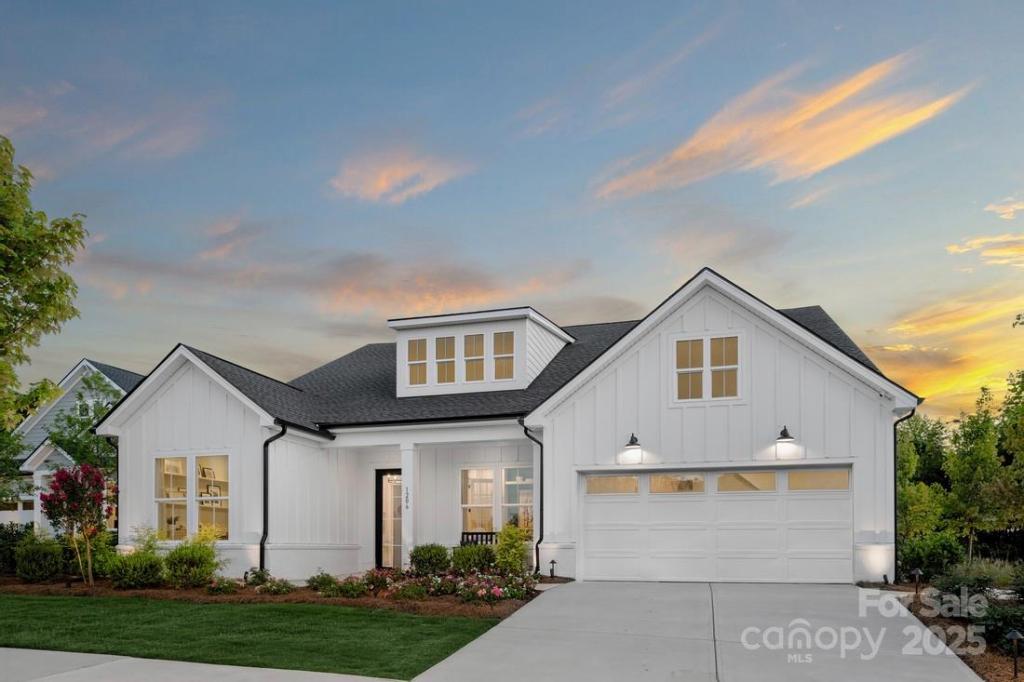6026 Moonglade Lane #0359
$740,970
Charlotte, NC, 28269
singlefamily
4
4
Lot Size: 0.19 Acres
ABOUT
Property Information
This highly sought-after open-concept floorplan boasts 10' ceilings and 8' doors, creating an airy, expansive feel throughout. The bright and spacious living areas seamlessly flow into the well-appointed kitchen, featuring a large center island with breakfast bar, generous counter and cabinet space, a sizable walk-in pantry, and a convenient workspace. Enjoy peaceful mornings and relaxing evenings on your large covered rear patio with stacked stone fireplace. The luxurious primary suite offers a spacious walk-in closet, dual vanities, a spa-like shower with seat, and a private water closet. Opportunities like this don’t last long—secure your dream home today!
SPECIFICS
Property Details
Price:
$740,970
MLS #:
CAR4291213
Status:
Pending
Beds:
4
Baths:
4
Type:
Single Family
Subtype:
Single Family Residence
Subdivision:
Griffith Lakes
Listed Date:
Aug 12, 2025
Finished Sq Ft:
3,069
Lot Size:
8,102 sqft / 0.19 acres (approx)
Year Built:
2025
AMENITIES
Interior
Appliances
Dishwasher, Disposal, Exhaust Hood, Gas Cooktop, Gas Water Heater, Microwave, Plumbed For Ice Maker, Wall Oven
Bathrooms
4 Full Bathrooms
Cooling
Central Air
Flooring
Carpet, Tile, Vinyl
Heating
Forced Air, Natural Gas
Laundry Features
Electric Dryer Hookup, Laundry Room, Main Level, Sink, Washer Hookup
AMENITIES
Exterior
Community Features
Cabana, Clubhouse, Dog Park, Fitness Center, Hot Tub, Outdoor Pool, Playground, Recreation Area, Sidewalks, Sport Court, Tennis Court(s), Walking Trails, Other
Construction Materials
Fiber Cement
Exterior Features
Lawn Maintenance
Parking Features
Driveway, Attached Garage
Roof
Shingle
Security Features
Carbon Monoxide Detector(s), Security System
NEIGHBORHOOD
Schools
Elementary School:
David Cox Road
Middle School:
Ridge Road
High School:
Mallard Creek
FINANCIAL
Financial
HOA Fee
$350
HOA Frequency
Monthly
HOA Name
CAMS
See this Listing
Mortgage Calculator
Similar Listings Nearby
Lorem ipsum dolor sit amet, consectetur adipiscing elit. Aliquam erat urna, scelerisque sed posuere dictum, mattis etarcu.

6026 Moonglade Lane #0359
Charlotte, NC





