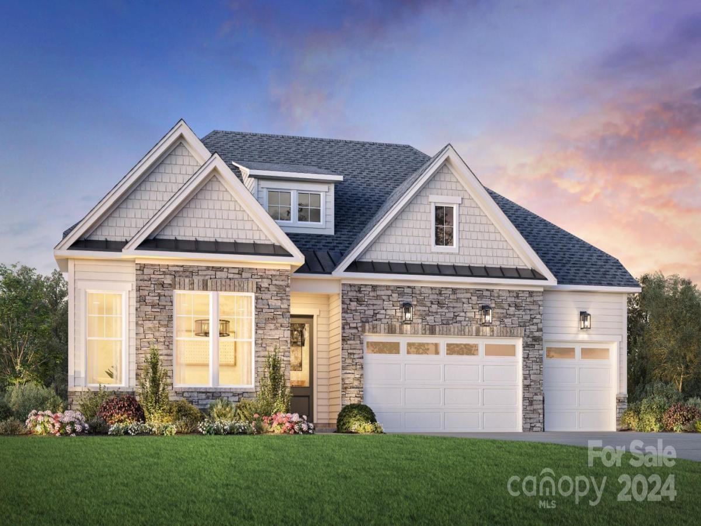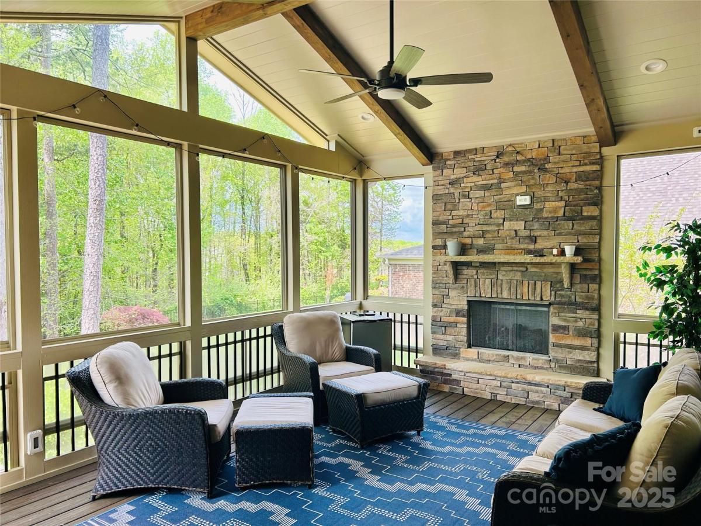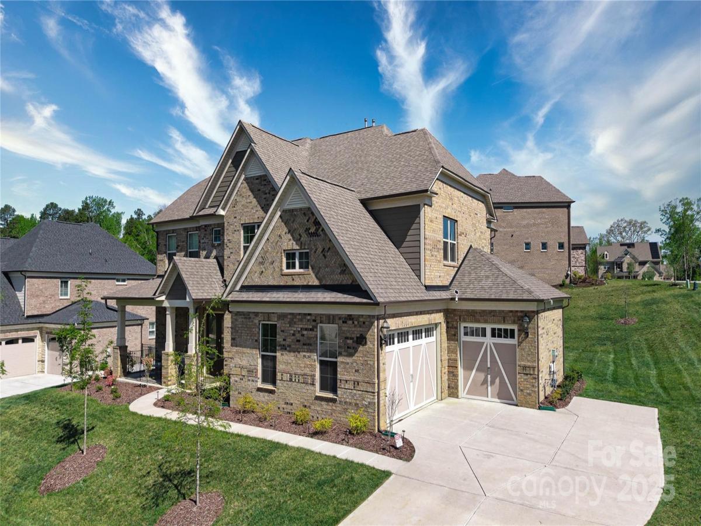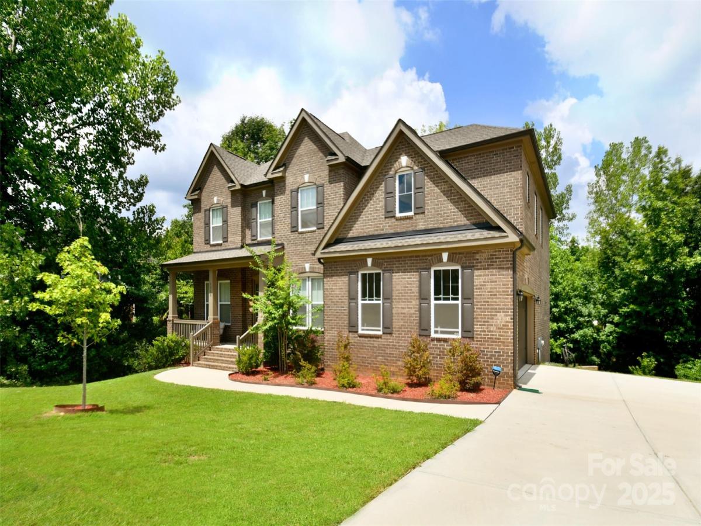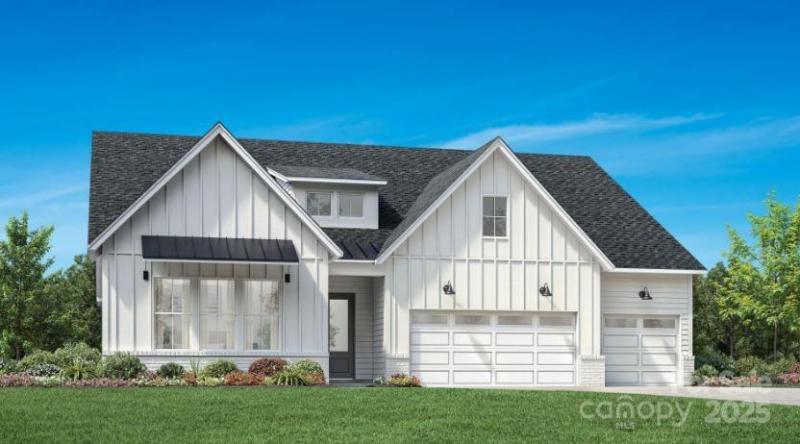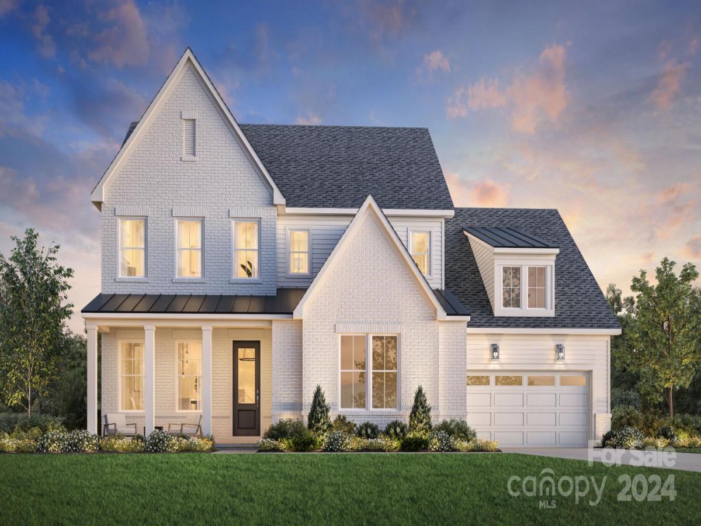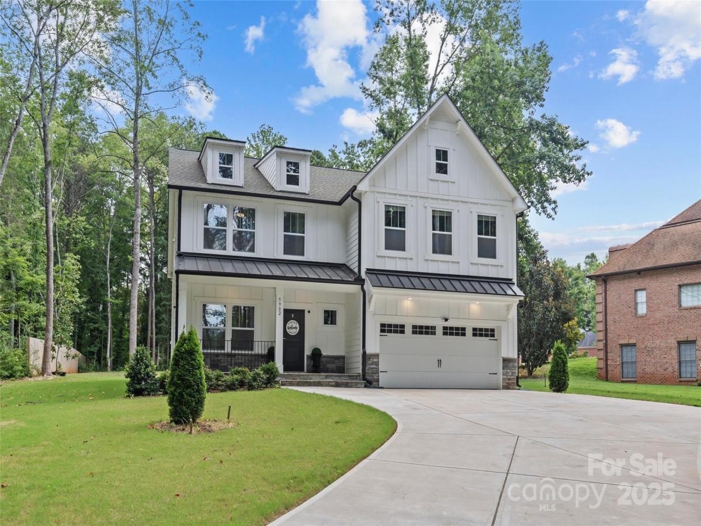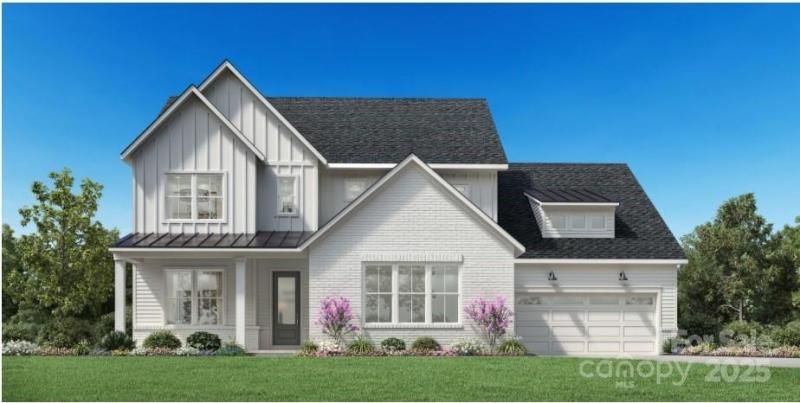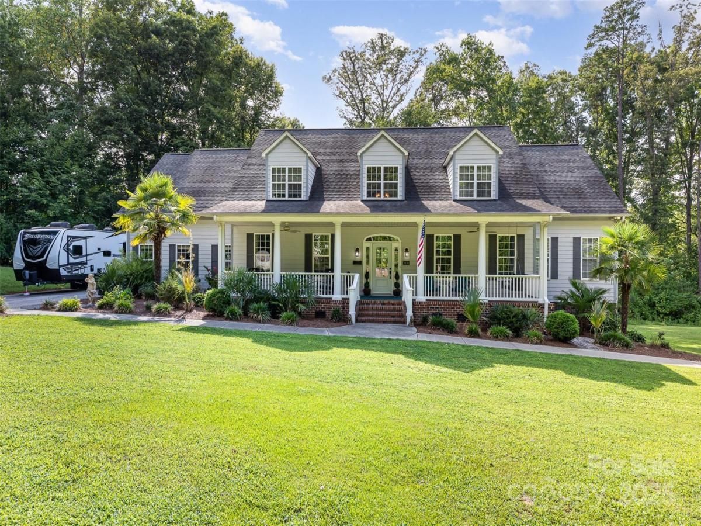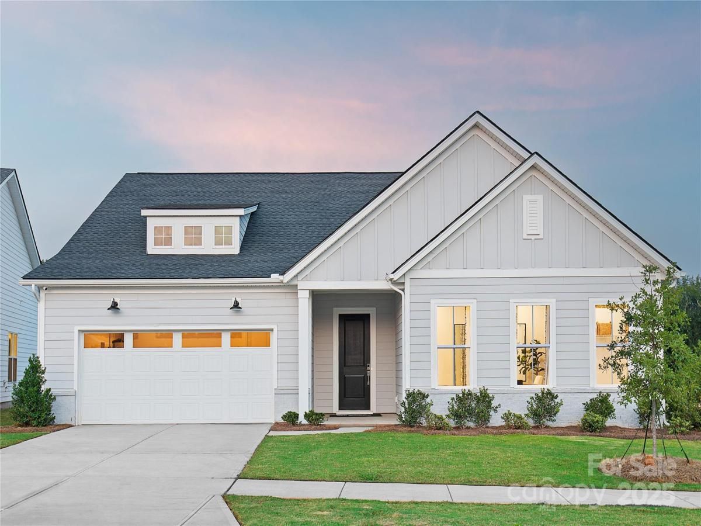5365 Mint Harbor Way #0300
$815,865
Charlotte, NC, 28269
singlefamily
3
3
Lot Size: 0.41 Acres
Listing Provided Courtesy of Josh Seng at Toll Brothers Real Estate Inc | 980 443-7711
ABOUT
Property Information
The Ronelle epitomizes modern luxury, blending thoughtful design, exquisite details, and exceptional craftsmanship. The great room features a sleek linear gas fireplace, creating a striking focal point and inviting ambiance. An upgraded 12x8 multi-sliding stack door seamlessly connects indoor and outdoor spaces, ideal for entertaining. The gourmet kitchen boasts a central island, walk-in pantry, and premium finishes that marry style with practicality. A versatile flex room offers space for a private office or additional living area. The serene primary suite serves as a private retreat, featuring an expansive walk-in closet and a spa-inspired bath with a zero-threshold tiled shower, dual-sink vanity, and private water closet. Two secondary bedrooms share a full bath with a separate vanity area, ensuring comfort for guests. A well-appointed laundry room with a sink adds convenience. Completing the home is a covered patio, enhancing the seamless indoor-outdoor flow for elevated living.
SPECIFICS
Property Details
Price:
$815,865
MLS #:
CAR4209726
Status:
Pending
Beds:
3
Baths:
3
Address:
5365 Mint Harbor Way #0300
Type:
Single Family
Subtype:
Single Family Residence
Subdivision:
Griffith Lakes
City:
Charlotte
Listed Date:
Dec 30, 2024
State:
NC
Finished Sq Ft:
2,620
ZIP:
28269
Lot Size:
17,947 sqft / 0.41 acres (approx)
Year Built:
2025
AMENITIES
Interior
Appliances
Dishwasher, Disposal, Exhaust Hood, Gas Cooktop, Microwave, Plumbed For Ice Maker, Wall Oven
Bathrooms
2 Full Bathrooms, 1 Half Bathroom
Cooling
Central Air
Flooring
Carpet, Tile, Vinyl
Heating
Forced Air, Natural Gas
Laundry Features
Electric Dryer Hookup, Inside, Laundry Room, Main Level, Sink, Washer Hookup
AMENITIES
Exterior
Architectural Style
Transitional
Community Features
Cabana, Clubhouse, Dog Park, Fitness Center, Game Court, Hot Tub, Outdoor Pool, Picnic Area, Playground, Pond, Recreation Area, Sidewalks, Sport Court, Street Lights, Tennis Court(s), Walking Trails, Lake Access
Construction Materials
Brick Partial, Fiber Cement, Hardboard Siding
Exterior Features
Lawn Maintenance
Parking Features
Driveway, Attached Garage, Garage Faces Front
Roof
Shingle
Security Features
Carbon Monoxide Detector(s), Security System, Smoke Detector(s)
NEIGHBORHOOD
Schools
Elementary School:
David Cox Road
Middle School:
Ridge Road
High School:
Mallard Creek
FINANCIAL
Financial
HOA Fee
$275
HOA Fee 2
$75
HOA Frequency
Monthly
HOA Name
CAMS
See this Listing
Mortgage Calculator
Similar Listings Nearby
Lorem ipsum dolor sit amet, consectetur adipiscing elit. Aliquam erat urna, scelerisque sed posuere dictum, mattis etarcu.
- 13044 Fen Court
Huntersville, NC$1,025,000
4.07 miles away
- 8313 Balcony Bridge Road
Huntersville, NC$1,020,900
4.72 miles away
- 1310 Bershire Lane
Charlotte, NC$950,000
4.15 miles away
- 5040 Mint Harbor Way #0404
Charlotte, NC$949,142
0.37 miles away
- 5350 Mint Harbor Way #0295
Charlotte, NC$935,377
0.16 miles away
- 14010 Promenade Drive
Huntersville, NC$925,000
4.38 miles away
- 5902 Beatties Ford Road
Charlotte, NC$889,000
2.79 miles away
- 5337 Mint Harbor Way #0302
Charlotte, NC$883,220
0.09 miles away
- 3850 Oakdale Road
Charlotte, NC$865,000
4.97 miles away
- 5104 Glenwalk Drive #20
Charlotte, NC$849,000
0.34 miles away

5365 Mint Harbor Way #0300
Charlotte, NC
LIGHTBOX-IMAGES





