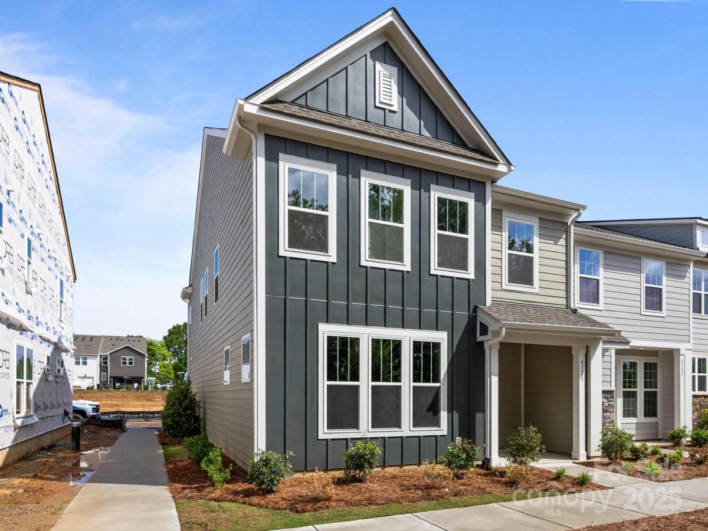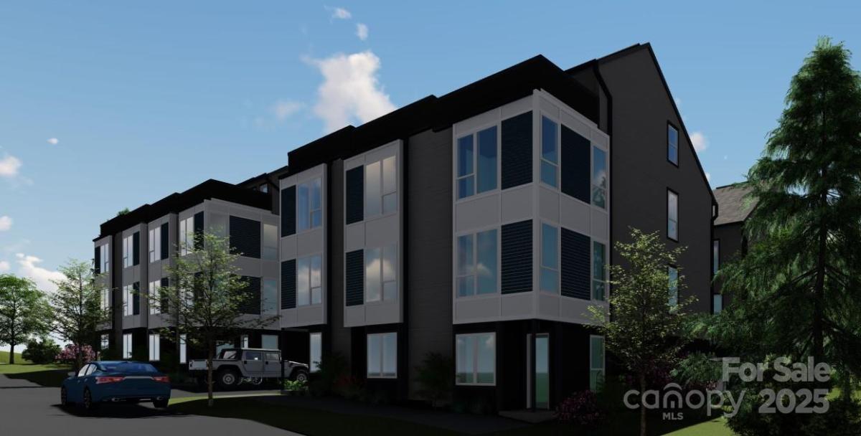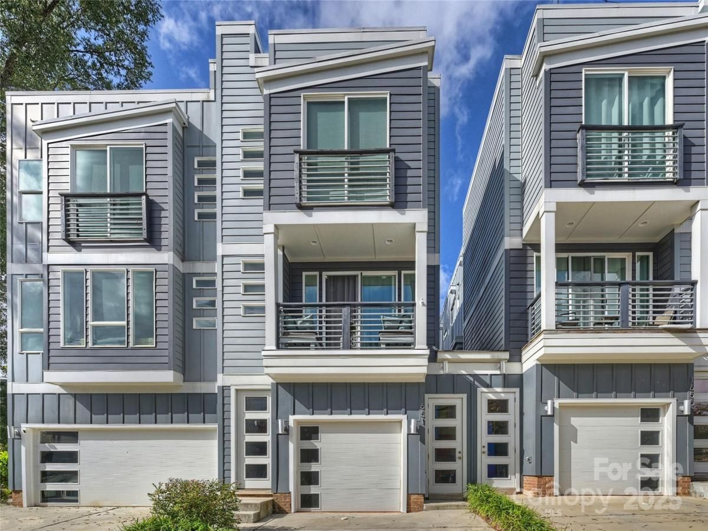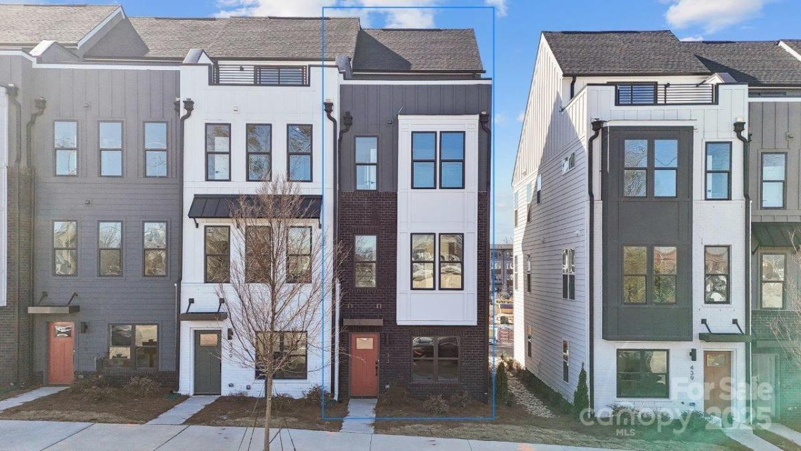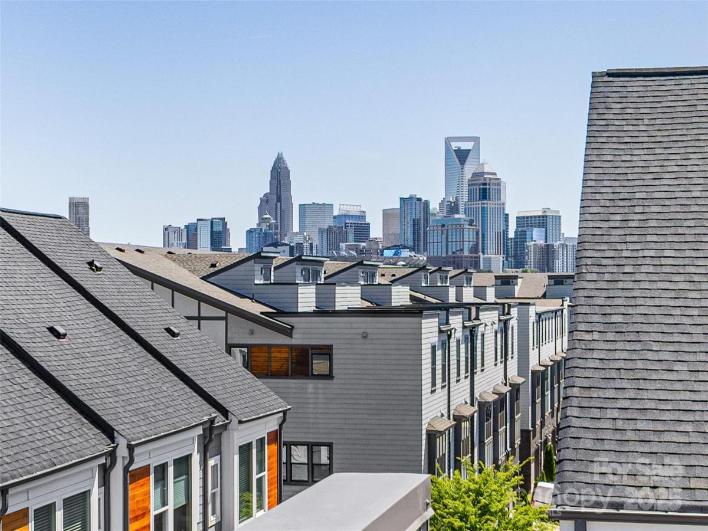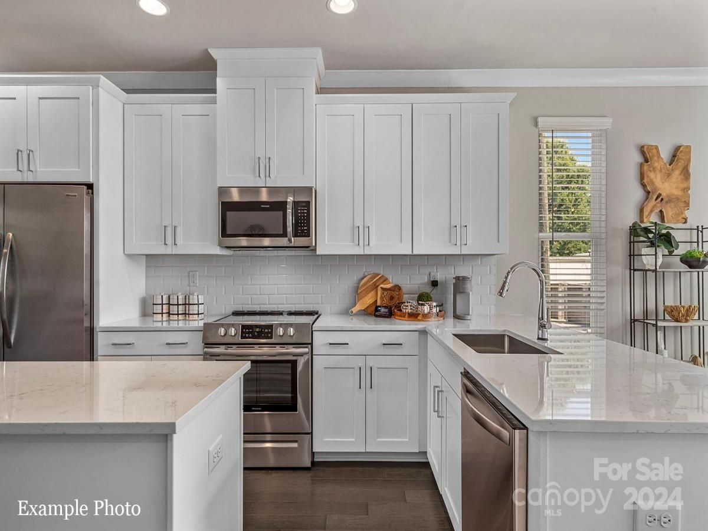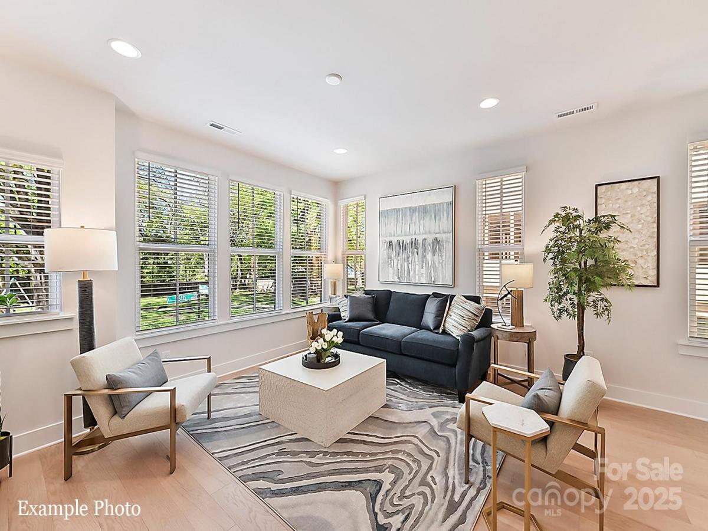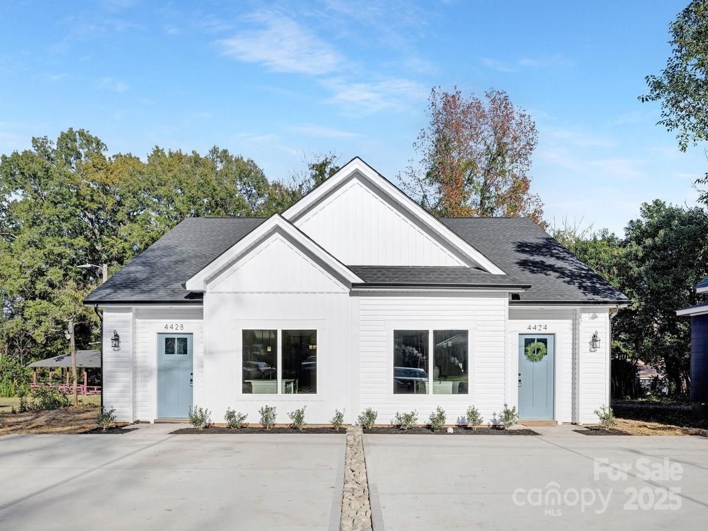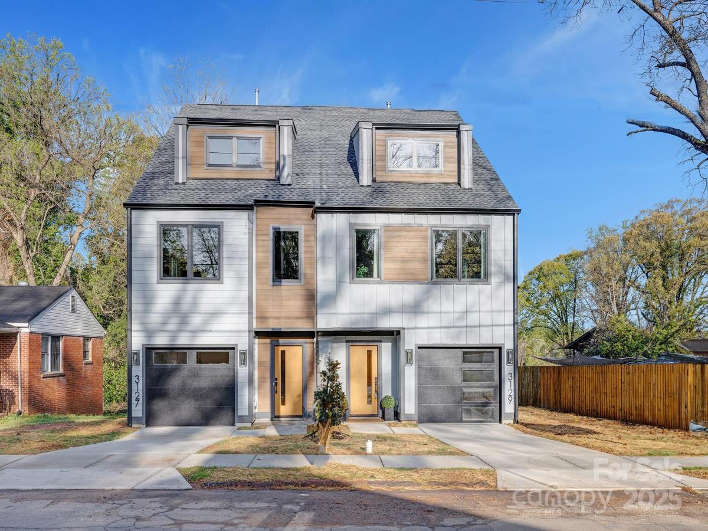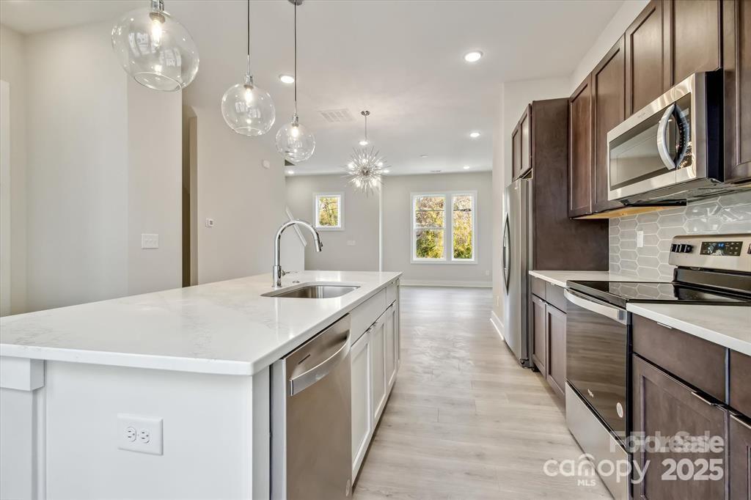4121 Walking Ridge Road #54
$474,900
Charlotte, NC, 28208
townhouse
3
3
Lot Size: 0.04 Acres
Listing Provided Courtesy of John Stefan at DRB Group of North Carolina, LLC | 704 507-2967
ABOUT
Property Information
Our Adaline Floorplan features a spacious, open-concept living area that invites comfort and style! The stunning kitchen, complete with an oversized centered island, connects to the family room and breakfast nook perfect for entertaining, with LVP flooring throughout. The oak tread stairs, conveniently located off the garage entry, lead to the second level. Here, you'll find an open loft area with the same elegant flooring, three generously sized bedrooms with walk in closets, two bathrooms, and a dedicated laundry room. The roomy owner's suite is a true retreat, boasting a large walk-in closet and a luxurious bathroom featuring a dual vanity & a semi-frameless tiled shower with a seat-perfect for unwinding after a long day. This townhome layout is ideal for all lifestyles, offering both functionality and flair. Located just moments from Uptown Charlotte and I-85, you'll enjoy easy access to shopping, dining, & entertainment. Water, sewer, & trash are included in the HOA Dues.
SPECIFICS
Property Details
Price:
$474,900
MLS #:
CAR4211225
Status:
Active
Beds:
3
Baths:
3
Address:
4121 Walking Ridge Road #54
Type:
Townhouse
Subdivision:
Greenway Overlook
City:
Charlotte
Listed Date:
Jan 6, 2025
State:
NC
Finished Sq Ft:
2,302
ZIP:
28208
Lot Size:
1,742 sqft / 0.04 acres (approx)
Year Built:
2025
AMENITIES
Interior
Appliances
Disposal, Electric Oven, Electric Range, Electric Water Heater, E N E R G Y S T A R Qualified Dishwasher, Exhaust Fan, Microwave, Plumbed For Ice Maker, Self Cleaning Oven
Bathrooms
2 Full Bathrooms, 1 Half Bathroom
Cooling
Central Air, Zoned
Flooring
Carpet, Tile, Vinyl
Heating
Central, Forced Air, Zoned
Laundry Features
Electric Dryer Hookup, Laundry Room, Upper Level, Washer Hookup
AMENITIES
Exterior
Architectural Style
Arts and Crafts
Community Features
Sidewalks, Street Lights
Construction Materials
Fiber Cement, Stone
Exterior Features
Lawn Maintenance
Parking Features
Attached Garage, Garage Door Opener, Garage Faces Rear
Roof
Shingle
Security Features
Carbon Monoxide Detector(s), Smoke Detector(s)
NEIGHBORHOOD
Schools
Elementary School:
Ashley Park
Middle School:
Ashley Park
High School:
West Charlotte
FINANCIAL
Financial
HOA Fee
$261
HOA Frequency
Monthly
HOA Name
CAMS
See this Listing
Mortgage Calculator
Similar Listings Nearby
Lorem ipsum dolor sit amet, consectetur adipiscing elit. Aliquam erat urna, scelerisque sed posuere dictum, mattis etarcu.
- 419 DEVENDER NE Lane #3
Charlotte, NC$615,000
4.80 miles away
- 1651 Duckworth Avenue
Charlotte, NC$610,000
1.10 miles away
- 433 Blairhill Road #08
Charlotte, NC$609,000
4.00 miles away
- 2111 Isom Street
Charlotte, NC$605,000
1.88 miles away
- 2123 Bryant Park Drive
Charlotte, NC$605,000
1.89 miles away
- 3016 Loso Terrace #53
Charlotte, NC$599,900
4.33 miles away
- 2031 Belmont Terraces Lane #6
Charlotte, NC$599,900
3.54 miles away
- 3314 & 3316 Cedarhurst Drive
Charlotte, NC$599,900
3.65 miles away
- 3129 Rush Avenue
Charlotte, NC$599,000
0.56 miles away
- 842 Van Every Street
Charlotte, NC$599,000
3.23 miles away

4121 Walking Ridge Road #54
Charlotte, NC
LIGHTBOX-IMAGES





