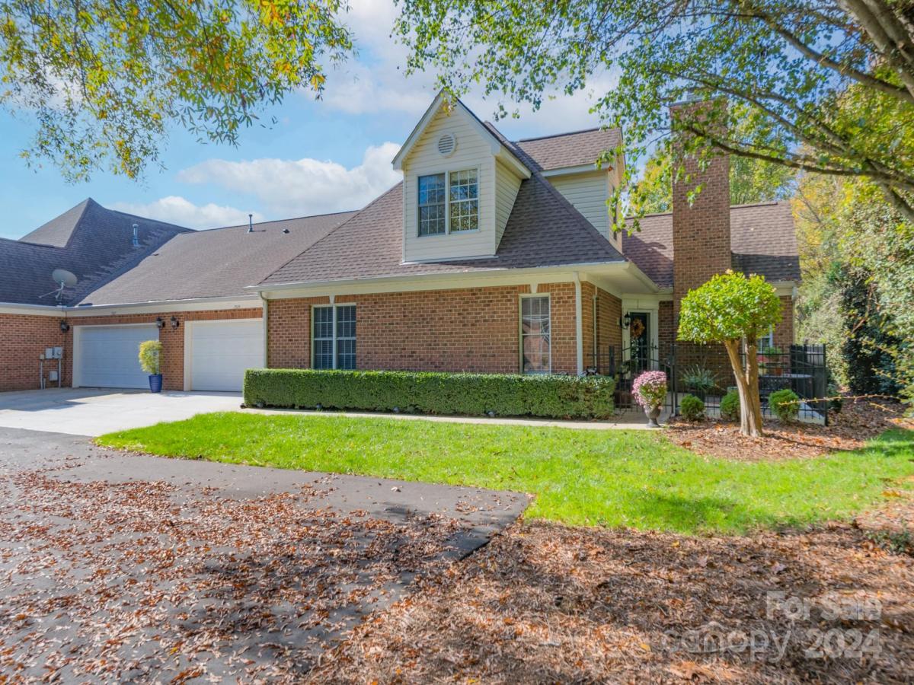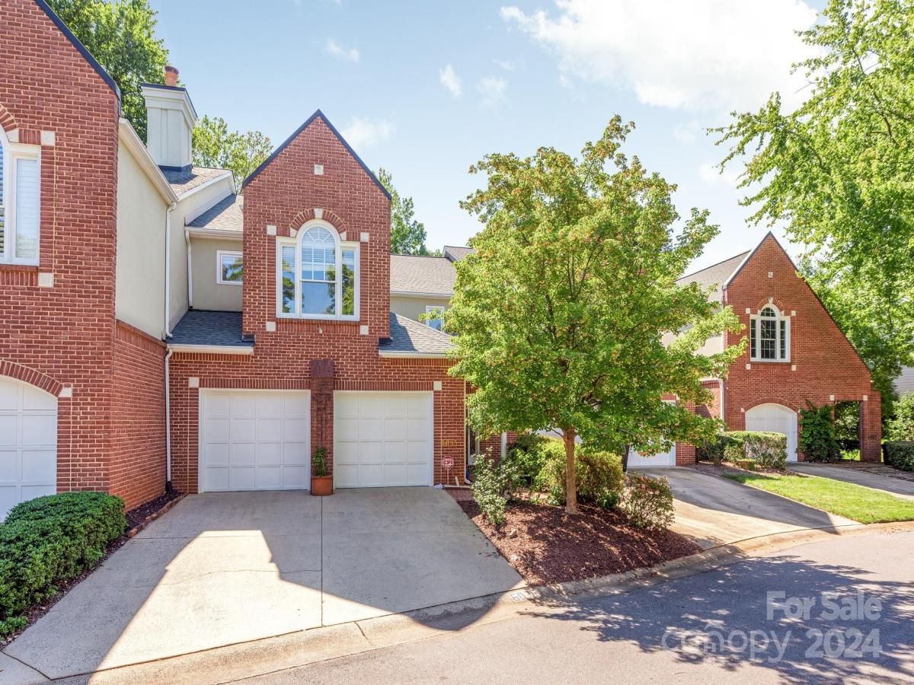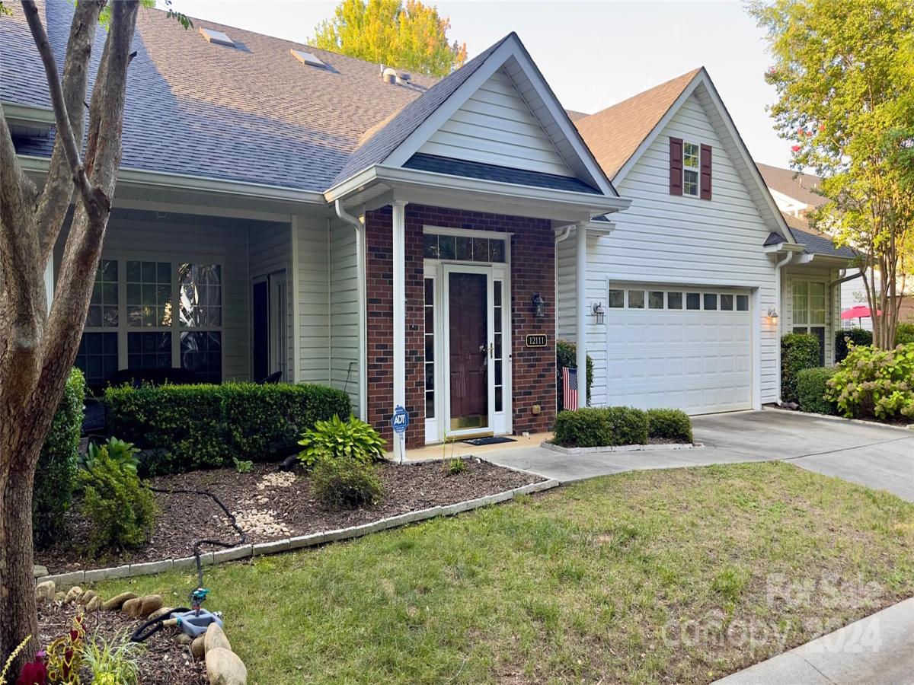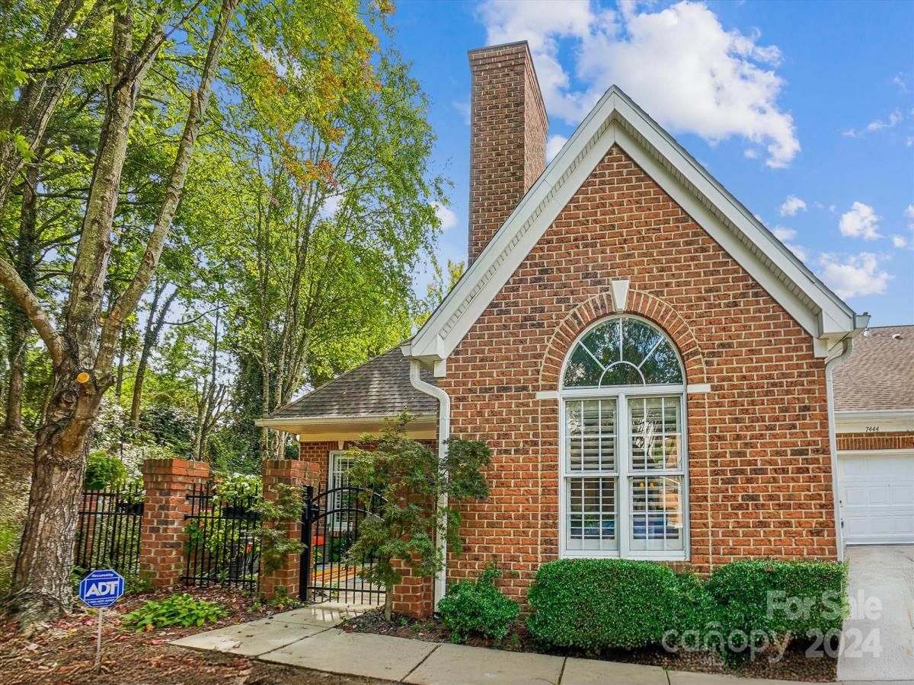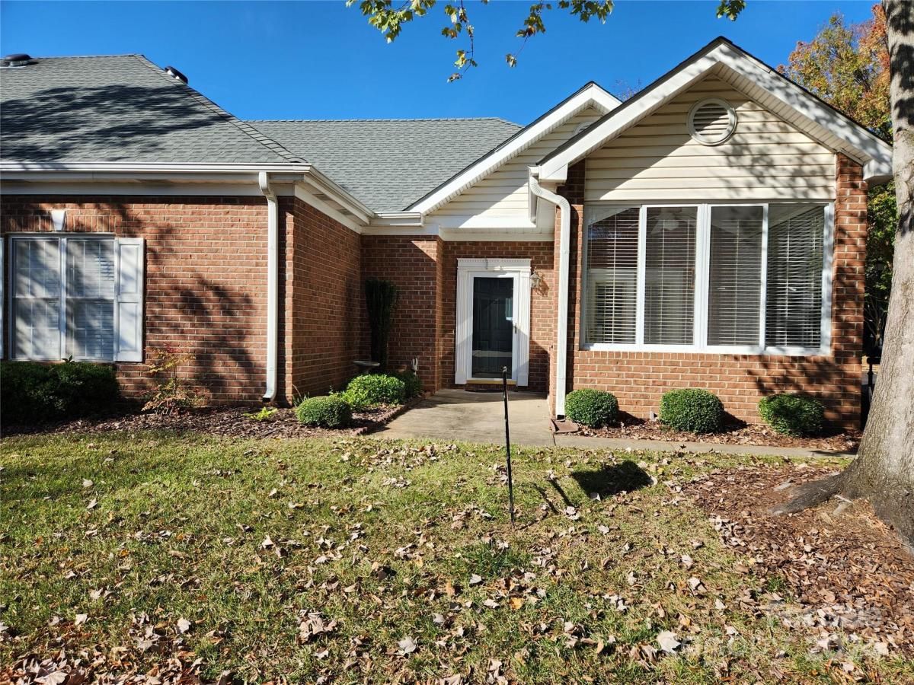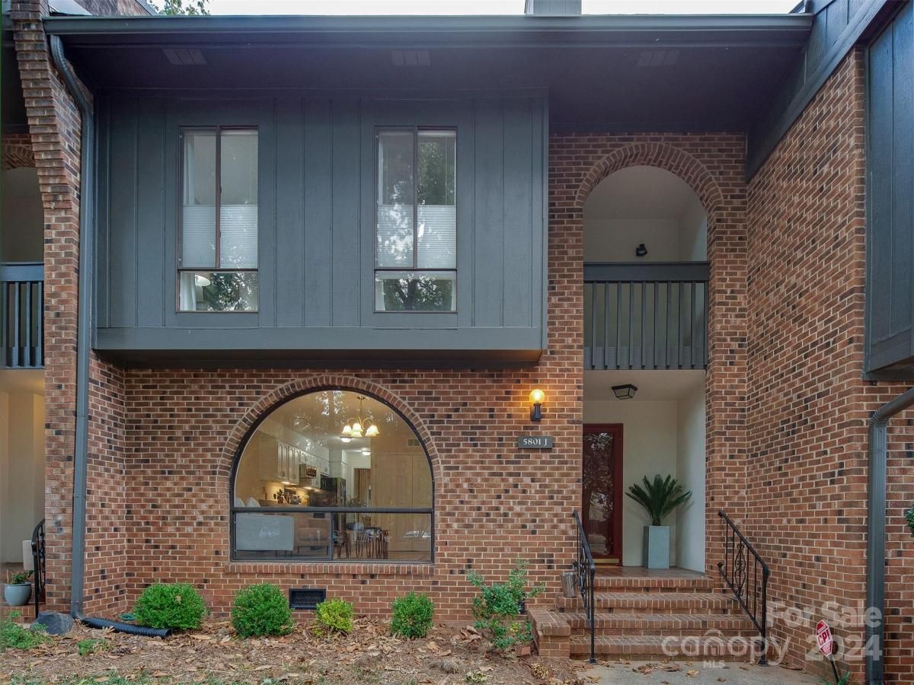7519 Hurstbourne Green Drive
$589,000
Charlotte, NC, 28277
condo
3
2
Lot Size: 0 Acres
Listing Provided Courtesy of Donna K Walden at NorthGroup Real Estate LLC | 704 770-5666
ABOUT
Property Information
Rare opportunity to own a partially furnished home in a Gated Piper Glen neighborhood w/ Primary Bedroom & Living area on main level! This homes features, hardwood floors, new kitchen counters, large dining area, fireplace, storage galore, a private 2nd master bedroom on upper level w/ walk-in closets & full Bath. This unit has been lovingly cared for and one of the best features is your view of the woods. You will have private, peaceful mornings & evenings in your gated & fenced courtyard while you watch the deer meander by.
Garage floor has been freshly painted & you have a new concrete driveway. There is also extra guest parking available and newly paved community roads! SOOOO many wonderful features!
The community offers private security patrol, clubhouse w/exercise room, pool & lots of fun gatherings by the social committee. Join the Private facebook group to meet & greet your new neighbors.
Situated near Stonecrest, Trader Joe's, Greenway, Ballantyne Bowl, I 485, airport
Garage floor has been freshly painted & you have a new concrete driveway. There is also extra guest parking available and newly paved community roads! SOOOO many wonderful features!
The community offers private security patrol, clubhouse w/exercise room, pool & lots of fun gatherings by the social committee. Join the Private facebook group to meet & greet your new neighbors.
Situated near Stonecrest, Trader Joe's, Greenway, Ballantyne Bowl, I 485, airport
SPECIFICS
Property Details
Price:
$589,000
MLS #:
CAR4197261
Status:
Coming Soon
Beds:
3
Baths:
2
Address:
7519 Hurstbourne Green Drive
Type:
Condo
Subtype:
Condominium
Subdivision:
Greenhurst at Piper Glen
City:
Charlotte
Listed Date:
Nov 17, 2024
State:
NC
Finished Sq Ft:
1,631
ZIP:
28277
Year Built:
1995
AMENITIES
Interior
Appliances
Dishwasher, Disposal, Dryer, Electric Cooktop, Electric Oven, Freezer, Microwave, Plumbed For Ice Maker, Refrigerator, Washer/ Dryer
Bathrooms
2 Full Bathrooms
Cooling
Central Air
Flooring
Carpet, Hardwood, Vinyl
Heating
Natural Gas
Laundry Features
Electric Dryer Hookup, Inside, Laundry Room
AMENITIES
Exterior
Architectural Style
Traditional
Community Features
Clubhouse, Fitness Center, Gated, Street Lights
Construction Materials
Brick Full, Vinyl
Exterior Features
Lawn Maintenance
Parking Features
Driveway, Attached Garage
NEIGHBORHOOD
Schools
Elementary School:
McAlpine
Middle School:
South Charlotte
High School:
South Mecklenburg
FINANCIAL
Financial
HOA Fee
$407
HOA Fee 2
$136
HOA Frequency
Monthly
HOA Name
Hawthorne
See this Listing
Mortgage Calculator
Similar Listings Nearby
Lorem ipsum dolor sit amet, consectetur adipiscing elit. Aliquam erat urna, scelerisque sed posuere dictum, mattis etarcu.
- 6035 Sharon Road
Charlotte, NC$670,000
4.68 miles away
- 12111 Frogs Leap Court
Charlotte, NC$579,900
1.71 miles away
- 7444 Hurstbourne Green Drive
Charlotte, NC$525,000
0.00 miles away
- 11311 Olde Turnbury Court
Charlotte, NC$465,000
0.75 miles away
- 5801 Sharon Road #J
Charlotte, NC$435,000
4.88 miles away

7519 Hurstbourne Green Drive
Charlotte, NC
LIGHTBOX-IMAGES





