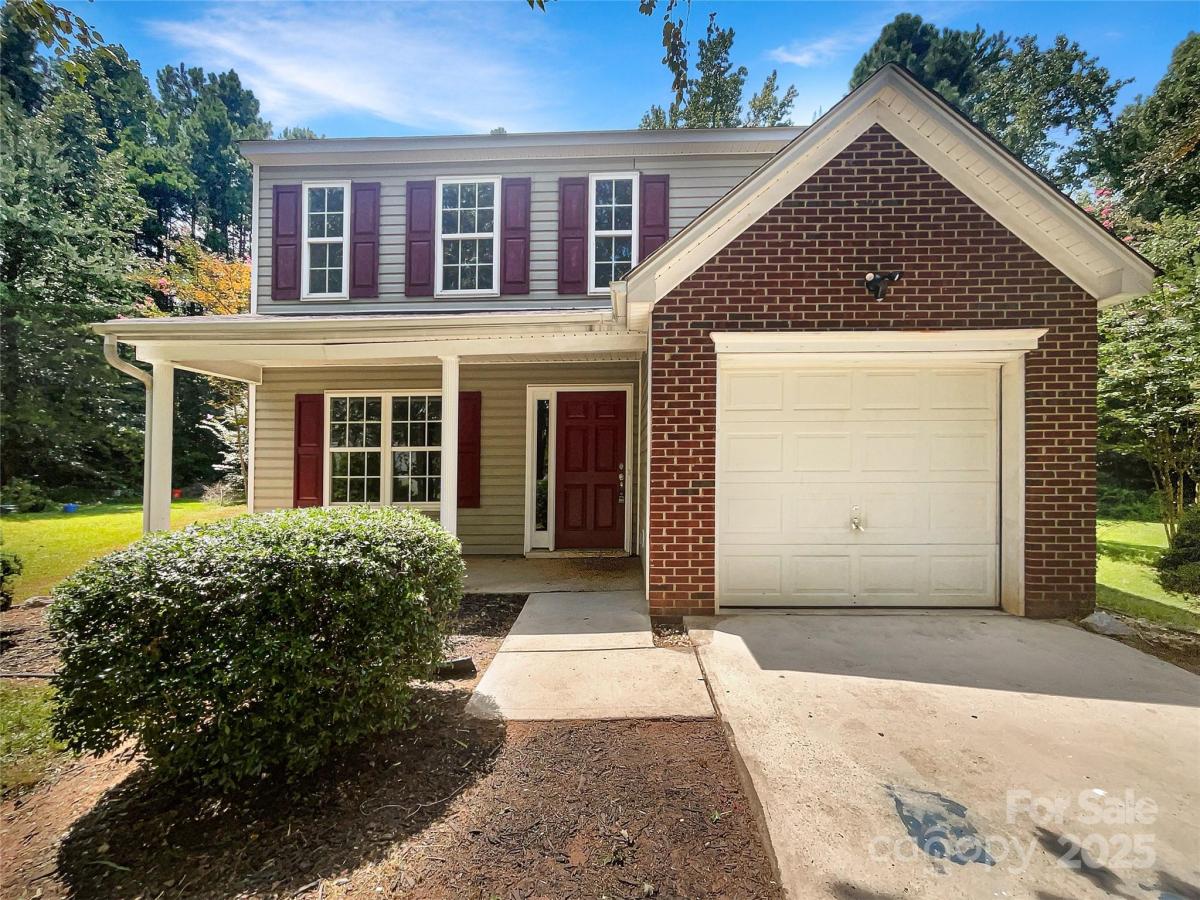5204 Grass Ridge Drive
$313,000
Charlotte, NC, 28216
singlefamily
3
3
Lot Size: 0.21 Acres
ABOUT
Property Information
Welcome to this inviting property that boasts a cozy fireplace, perfect for those chilly evenings. The neutral color paint scheme throughout the home creates a calming and versatile backdrop for your personal style. The kitchen is equipped with all stainless steel appliances, adding a modern touch to your cooking experience. The primary bedroom features a spacious walk-in closet, for your wardrobe. The primary bathroom offers a separate tub and shower, allowing for a relaxing bath or a quick rinse. Outside, a patio and deck awaits for your outdoor enjoyment. This property is a true gem, offering a blend of comfort and style. Don't miss out on this unique opportunity. Included 100-Day Home Warranty with buyer activation
SPECIFICS
Property Details
Price:
$313,000
MLS #:
CAR4295023
Status:
Pending
Beds:
3
Baths:
3
Type:
Single Family
Subtype:
Single Family Residence
Subdivision:
Grass Meadows
Listed Date:
Aug 22, 2025
Finished Sq Ft:
1,636
Lot Size:
8,973 sqft / 0.21 acres (approx)
Year Built:
2002
AMENITIES
Interior
Appliances
Dishwasher, Electric Range, Microwave
Bathrooms
3 Full Bathrooms
Cooling
Central Air
Flooring
Carpet, Tile, Vinyl
Heating
Central
Laundry Features
In Kitchen
AMENITIES
Exterior
Construction Materials
Brick Partial, Vinyl
Parking Features
Driveway, Attached Garage, Parking Space(s)
Roof
Composition
NEIGHBORHOOD
Schools
Elementary School:
Oakdale
Middle School:
Ranson
High School:
West Charlotte
FINANCIAL
Financial
HOA Fee
$49
HOA Frequency
Quarterly
HOA Name
Cedar Management Group, LLC
See this Listing
Mortgage Calculator
Similar Listings Nearby
Lorem ipsum dolor sit amet, consectetur adipiscing elit. Aliquam erat urna, scelerisque sed posuere dictum, mattis etarcu.

5204 Grass Ridge Drive
Charlotte, NC





