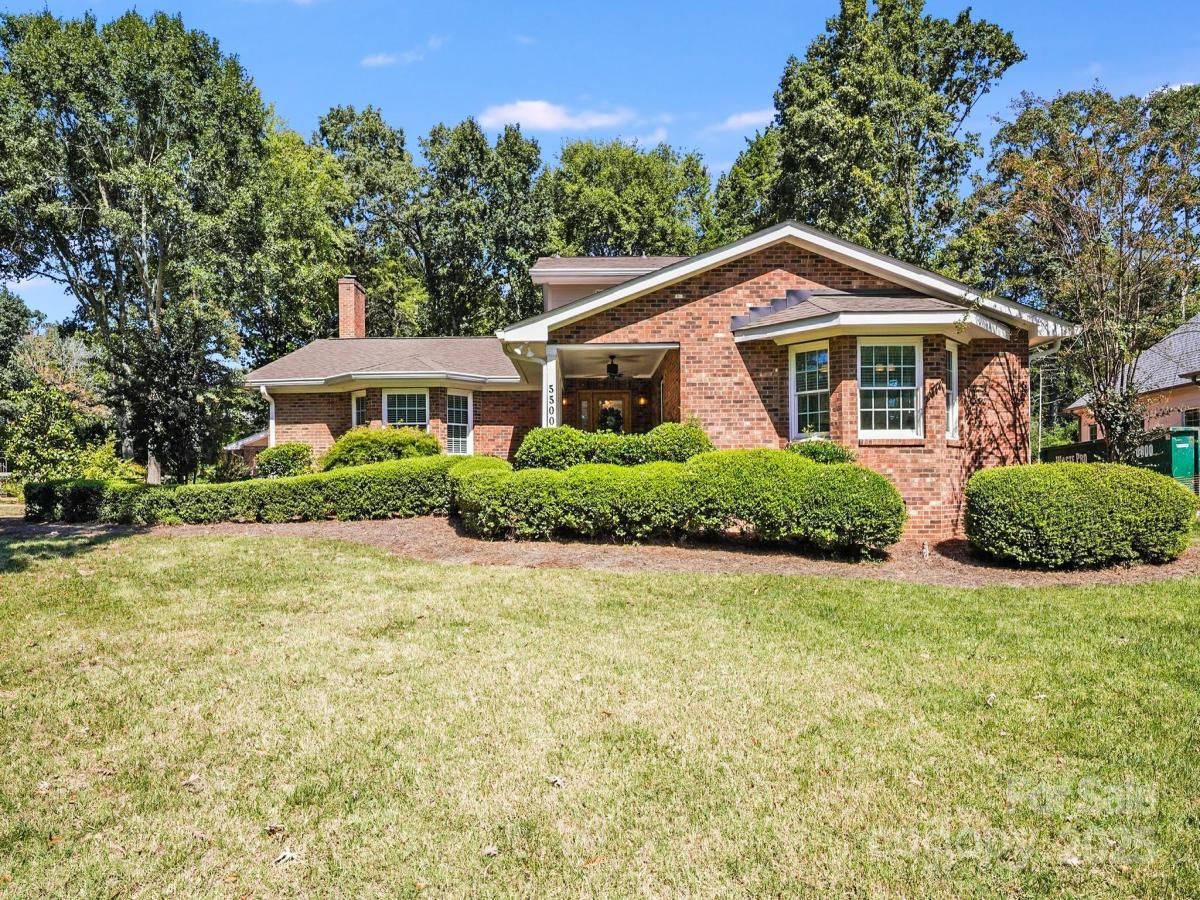5500 Glen Forest Drive
$799,000
Charlotte, NC, 28226
singlefamily
5
4
Lot Size: 0.33 Acres
ABOUT
Property Information
Bring your vision and creativity to this 5-bedroom, 3.5-bath home nestled on a mature wooded lot and surrounded by homes well over $1M. With a spacious layout, strong bones, and an unbeatable address, this property offers endless possibilities. The main-level primary suite already includes many desirable features—dual walk-in closets, dual vanities, uplighting, crown moldings, an oversized custom shower, and a two-person Jacuzzi tub. At 13.5 x 16.1, the bedroom easily fits large furniture and provides the ideal foundation for a true owner’s retreat. Additional highlights include a light-filled sunroom, detached oversized two-car garage, and multiple flexible living spaces that can be reimagined for modern lifestyles, including home offices, media rooms, or private retreats for every family member. Encapsulated crawlspace. While some updates are needed, the upside is undeniable: renovate to your taste and gain instant equity in a premier location with top-rated schools, shopping, dining, and daily conveniences just minutes away. Opportunities like this—where location, lot, and potential align—rarely come along. Don’t miss the chance to transform this home into a showplace that matches its million-dollar surroundings.
SPECIFICS
Property Details
Price:
$799,000
MLS #:
CAR4303534
Status:
Active Under Contract
Beds:
5
Baths:
4
Type:
Single Family
Subtype:
Single Family Residence
Subdivision:
Glenforest
Listed Date:
Oct 3, 2025
Finished Sq Ft:
3,652
Lot Size:
14,375 sqft / 0.33 acres (approx)
Year Built:
1973
AMENITIES
Interior
Appliances
Dishwasher, Disposal, Electric Oven, Electric Range, Gas Water Heater, Microwave, Refrigerator, Wine Refrigerator
Bathrooms
3 Full Bathrooms, 1 Half Bathroom
Cooling
Ceiling Fan(s), Central Air, Wall Unit(s)
Flooring
Marble, Hardwood, Tile, Vinyl
Heating
Forced Air, Natural Gas, Wall Furnace
Laundry Features
Laundry Closet, Main Level
AMENITIES
Exterior
Architectural Style
Traditional
Construction Materials
Brick Partial, Fiber Cement
Other Structures
Shed(s)
Parking Features
Driveway, Detached Garage, Garage Shop, Parking Space(s)
Roof
Composition
Security Features
Carbon Monoxide Detector(s), Smoke Detector(s)
NEIGHBORHOOD
Schools
Elementary School:
Beverly Woods
Middle School:
Carmel
High School:
South Mecklenburg
FINANCIAL
Financial
See this Listing
Mortgage Calculator
Similar Listings Nearby
Lorem ipsum dolor sit amet, consectetur adipiscing elit. Aliquam erat urna, scelerisque sed posuere dictum, mattis etarcu.

5500 Glen Forest Drive
Charlotte, NC





