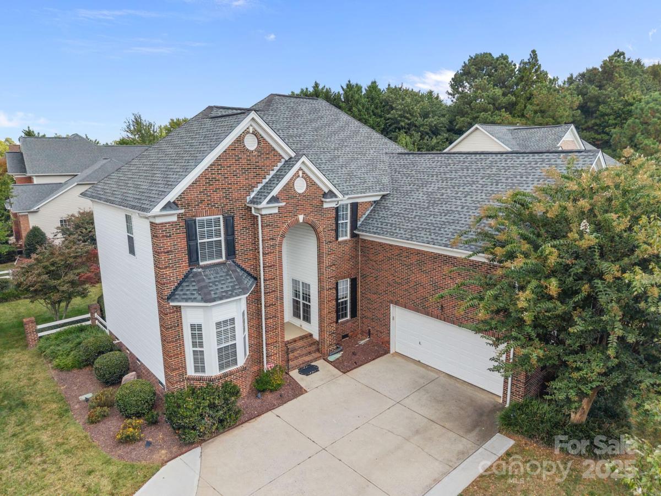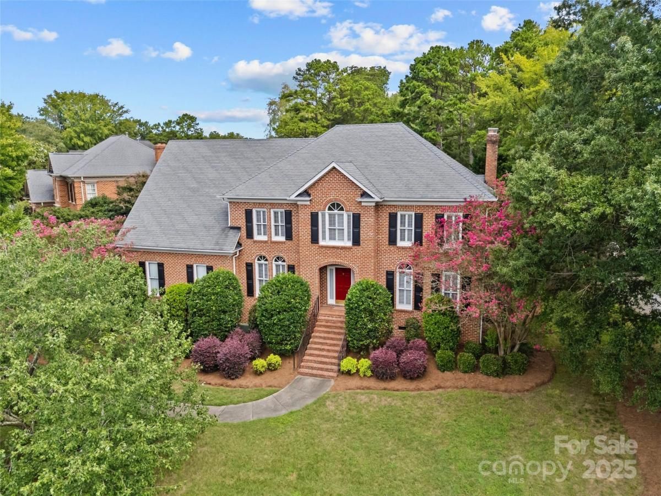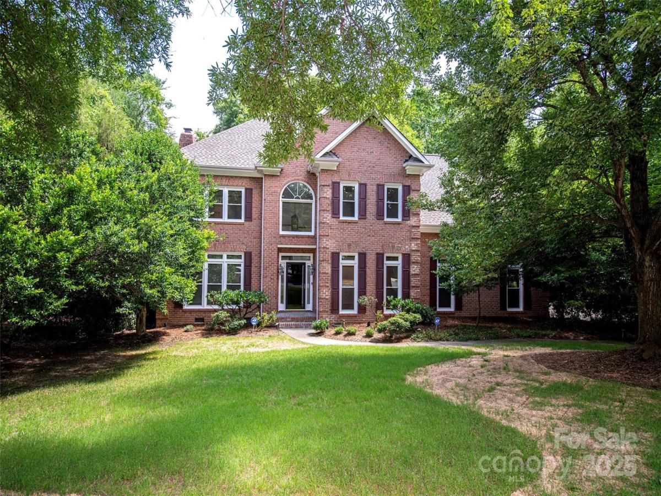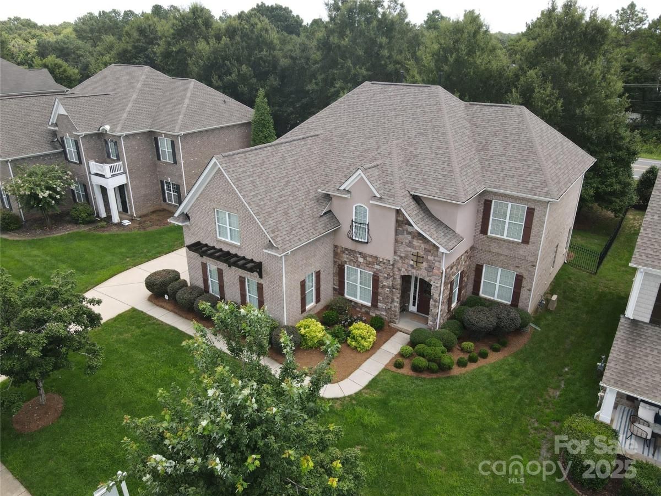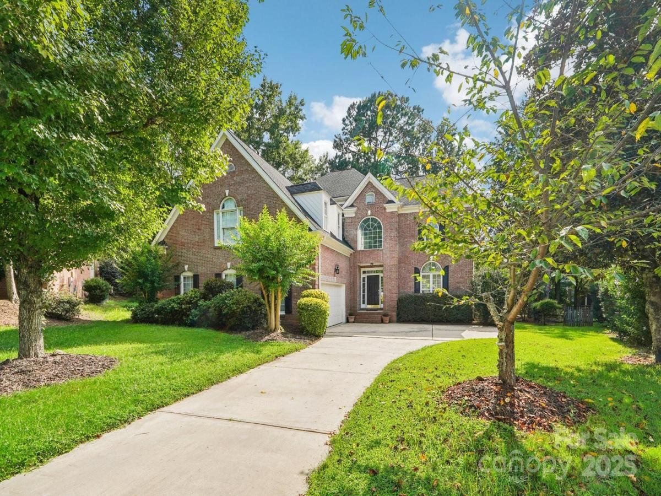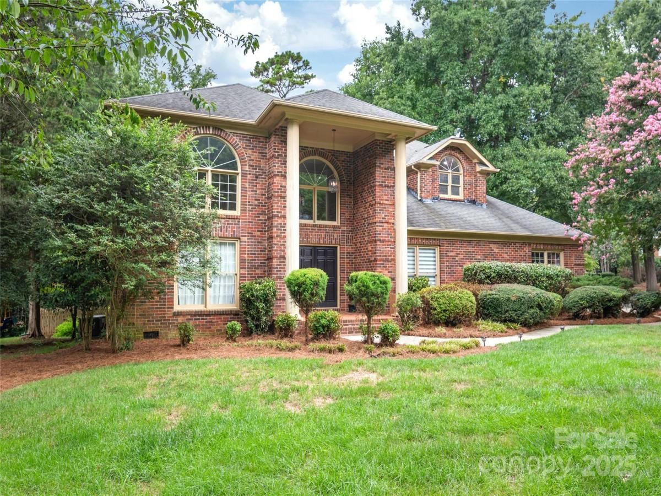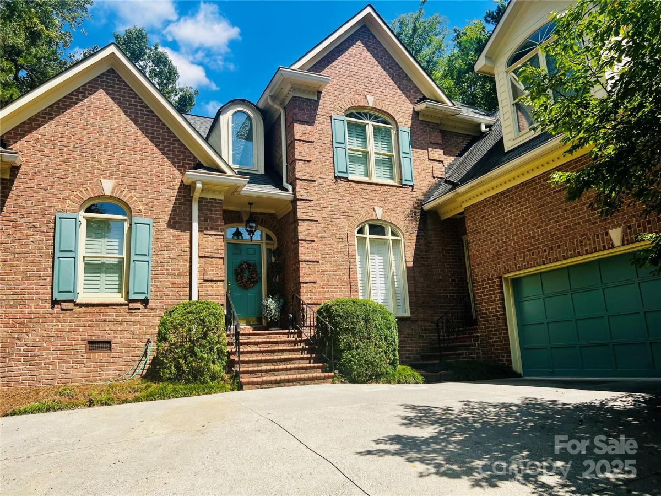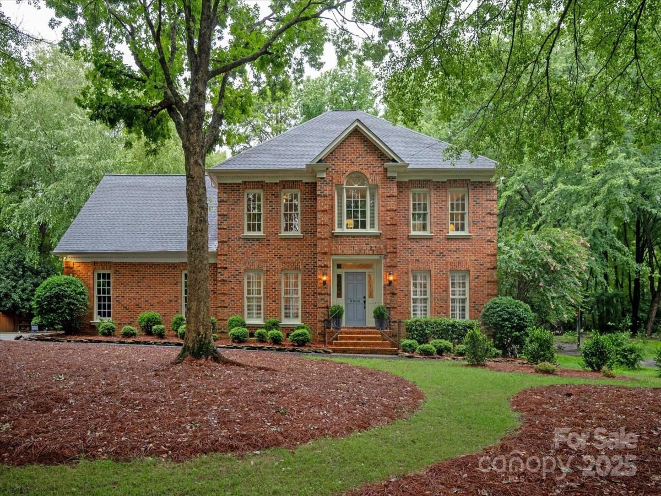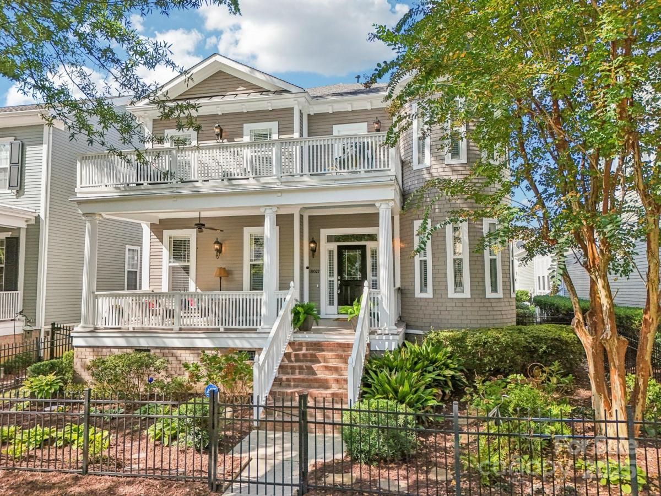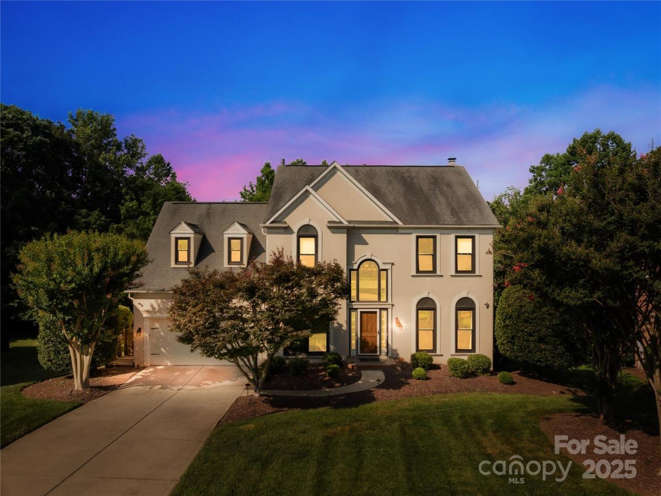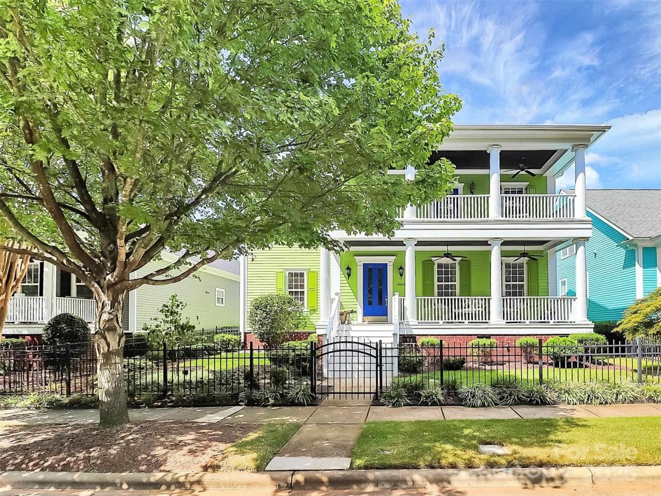15012 Glenfinnan Drive
$774,000
Charlotte, NC, 28277
singlefamily
4
3
Lot Size: 0.3 Acres
Listing Provided Courtesy of Michelle Han at Keller Williams Ballantyne Area | 704 400-7744
ABOUT
Property Information
Experience the perfect blend of comfort, style, and convenience in this stunning 4-bedroom home with a HUGE bonus room and 3 full baths, tucked away on a quiet corner cul-de-sac in one of the area’s top-rated school districts. Set on a beautifully landscaped .3-acre lot, this home boasts award-winning curb appeal, having earned multiple “Best Yard” honors within the community. Inside, you’ll find gleaming hardwood floors throughout the main level, a sun-drenched two-story family room, and an open floor plan designed for both everyday living and entertaining. A main-level bedroom and full bath provide the perfect setup for guests or multi-generational living. The chef’s kitchen flows effortlessly to the covered Trex deck with a built-in gas line for your grill—the perfect space to enjoy the private backyard with its charming water fountain. Upstairs, the luxurious owner’s suite is a true retreat with a spa-like bath featuring heated floors and a towel warmer. Generously sized secondary bedrooms with cozy Berber carpet and a massive bonus room offer endless possibilities for work, play, or relaxation. Additional upgrades include a tankless water heater and water softener, while a whole-home generator delivers added peace of mind. All this, plus unbeatable proximity to shopping, dining, and more!
SPECIFICS
Property Details
Price:
$774,000
MLS #:
CAR4302644
Status:
Active
Beds:
4
Baths:
3
Address:
15012 Glenfinnan Drive
Type:
Single Family
Subtype:
Single Family Residence
Subdivision:
Glenfinnan
City:
Charlotte
Listed Date:
Sep 20, 2025
State:
NC
Finished Sq Ft:
3,243
ZIP:
28277
Lot Size:
13,068 sqft / 0.30 acres (approx)
Year Built:
2000
AMENITIES
Interior
Appliances
Dishwasher, Disposal, Electric Cooktop, Microwave, Tankless Water Heater
Bathrooms
3 Full Bathrooms
Cooling
Central Air
Flooring
Carpet, Tile, Wood
Heating
Natural Gas
Laundry Features
Utility Room, Upper Level
AMENITIES
Exterior
Construction Materials
Brick Partial, Vinyl
Exterior Features
In- Ground Irrigation
Parking Features
Attached Garage, Garage Faces Side
Roof
Shingle
NEIGHBORHOOD
Schools
Elementary School:
Ballantyne
Middle School:
Community House
High School:
Ardrey Kell
FINANCIAL
Financial
HOA Fee
$80
HOA Frequency
Quarterly
HOA Name
Cedar Management Group
See this Listing
Mortgage Calculator
Similar Listings Nearby
Lorem ipsum dolor sit amet, consectetur adipiscing elit. Aliquam erat urna, scelerisque sed posuere dictum, mattis etarcu.
- 9228 Tresanton Drive
Charlotte, NC$998,000
3.98 miles away
- 10408 Hadleigh Place
Charlotte, NC$995,000
3.94 miles away
- 6615 Springs Mill Road
Charlotte, NC$995,000
4.88 miles away
- 10205 Ventana Court
Charlotte, NC$995,000
2.24 miles away
- 8600 Brownes Pond Lane
Charlotte, NC$985,000
4.91 miles away
- 6921 Linkside Court
Charlotte, NC$980,000
3.75 miles away
- 9909 Pallisers Terrace
Charlotte, NC$975,000
4.21 miles away
- 18027 Meadow Bottom Road
Charlotte, NC$965,000
3.11 miles away
- 5536 Piper Glen Drive
Charlotte, NC$949,900
3.31 miles away
- 10010 Triple Oak Road
Charlotte, NC$940,000
3.03 miles away

15012 Glenfinnan Drive
Charlotte, NC
LIGHTBOX-IMAGES





