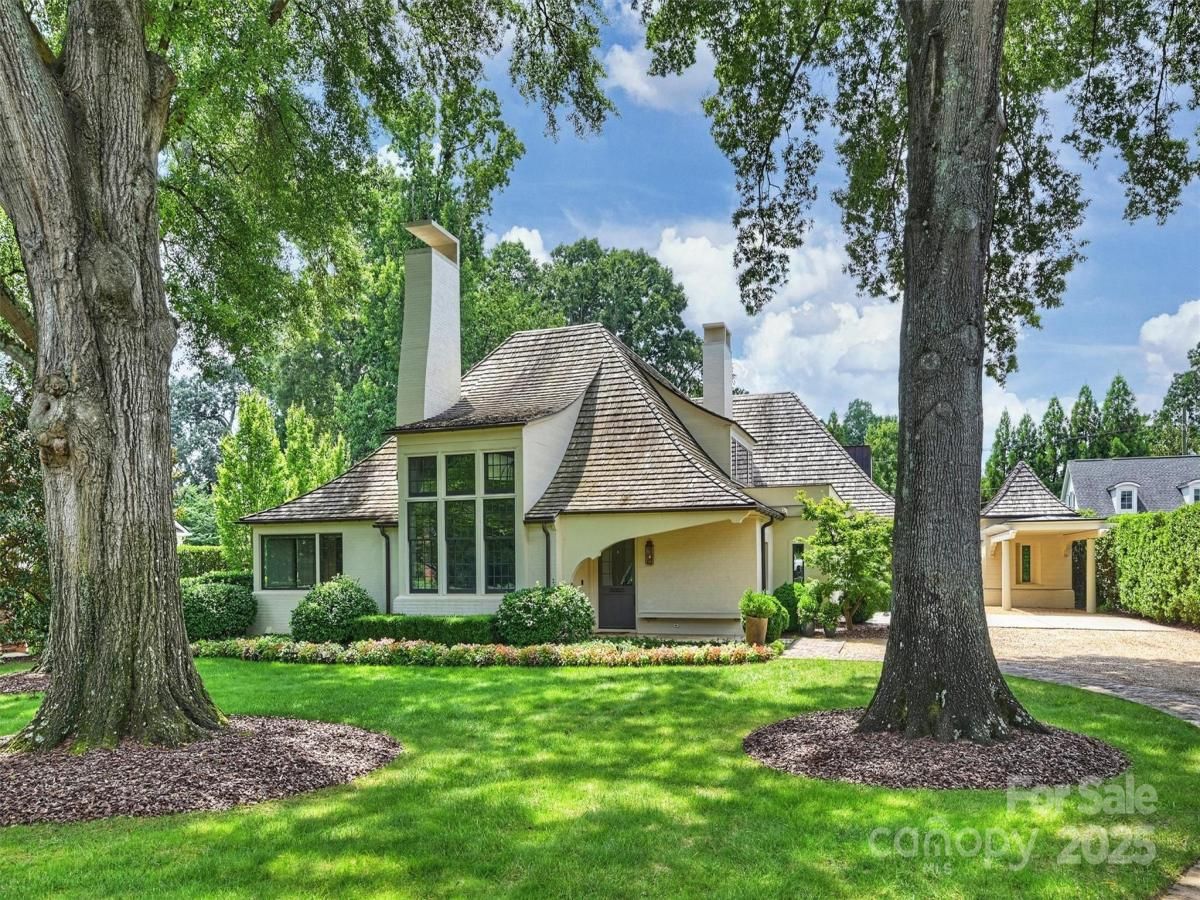3912 Beresford Road
$7,950,000
Charlotte, NC, 28211
singlefamily
5
8
Lot Size: 0.65 Acres
ABOUT
Property Information
Welcome to your own private resort! One-of-a-kind custom home designed by acclaimed architect Ken Pursley and perfectly positioned in the heart of Foxcroft. Extraordinary craftsmanship and architectural detail are evident throughout sophisticated formal and relaxed living spaces—ideal for intimate gatherings or large-scale entertaining. The main level features a stunning family room with vaulted brick archways, a designer kitchen with scullery, two private offices, and a serene primary suite with spa-inspired bath. Four secondary ensuite bedrooms and a stylish lounge complete the upper level. The fully finished basement boasts an impressive bar, billiards area, media room, fitness room, and temperature-controlled wine room. Seamless indoor-outdoor living unfolds across expansive covered and open terraces with outdoor kitchen, gas firepit, and views of the resort-style saltwater pool and spa, complemented by a pool cabana with fireplace and bath. Elevator to all floors, generator, dog wash, and abundant storage. A truly unmatched luxury lifestyle in one of Charlotte’s most prestigious neighborhoods.
SPECIFICS
Property Details
Price:
$7,950,000
MLS #:
CAR4292210
Status:
Active Under Contract
Beds:
5
Baths:
8
Type:
Single Family
Subtype:
Single Family Residence
Subdivision:
Foxcroft
Listed Date:
Aug 20, 2025
Finished Sq Ft:
9,833
Lot Size:
28,227 sqft / 0.65 acres (approx)
Year Built:
2014
AMENITIES
Interior
Appliances
Dishwasher, Disposal, Double Oven, Dryer, Exhaust Hood, Freezer, Gas Range, Ice Maker, Microwave, Oven, Refrigerator, Washer, Washer/Dryer
Bathrooms
6 Full Bathrooms, 2 Half Bathrooms
Cooling
Central Air
Flooring
Carpet, Concrete, Stone, Tile, Wood
Heating
Forced Air, Heat Pump, Natural Gas
Laundry Features
Laundry Chute, Laundry Room, Main Level
AMENITIES
Exterior
Construction Materials
Brick Full
Exterior Features
Elevator, Gas Grill, In-Ground Hot Tub / Spa, In-Ground Irrigation, Outdoor Shower
Parking Features
Detached Carport, Driveway, Attached Garage
Roof
Wood
NEIGHBORHOOD
Schools
Elementary School:
Sharon
Middle School:
Alexander Graham
High School:
Myers Park
FINANCIAL
Financial
See this Listing
Mortgage Calculator
Similar Listings Nearby
Lorem ipsum dolor sit amet, consectetur adipiscing elit. Aliquam erat urna, scelerisque sed posuere dictum, mattis etarcu.

3912 Beresford Road
Charlotte, NC





