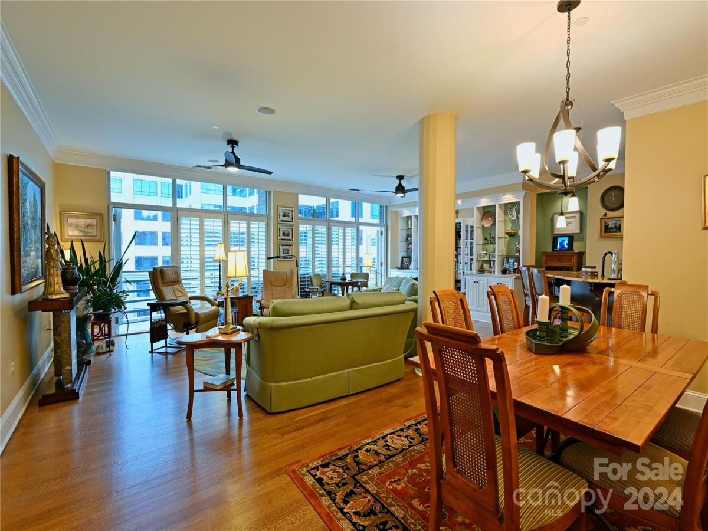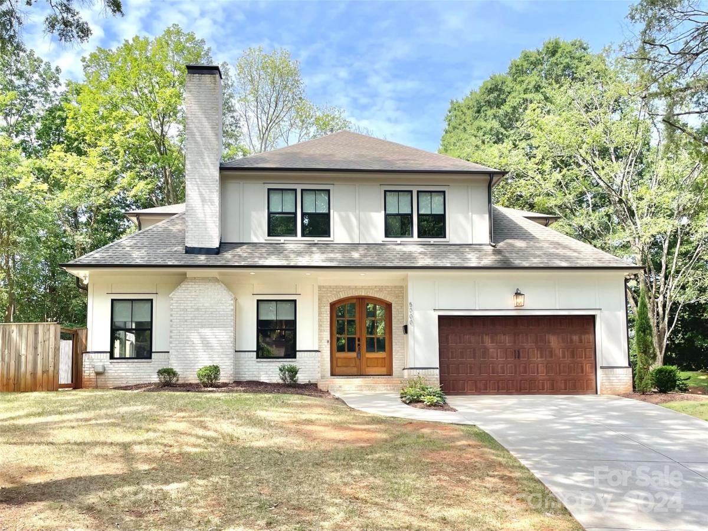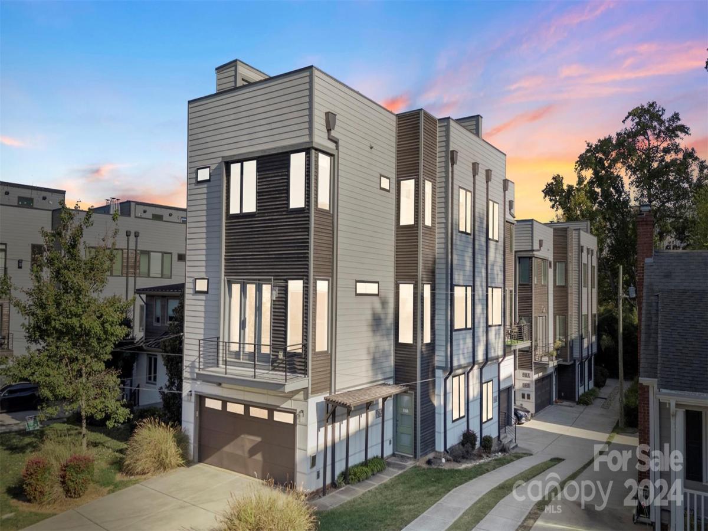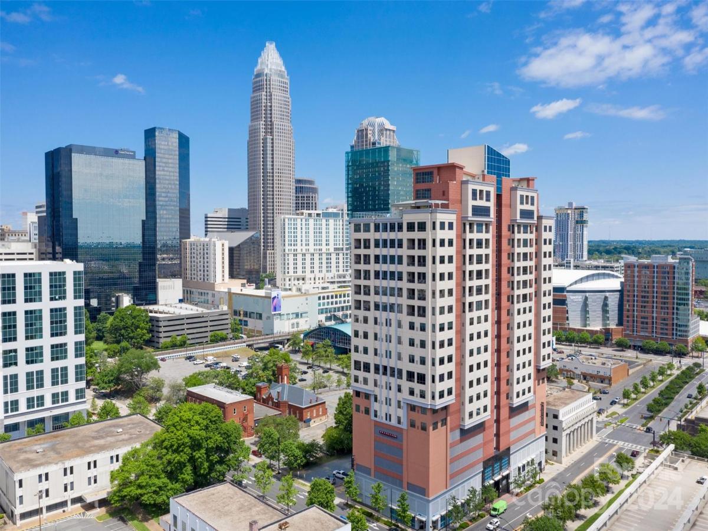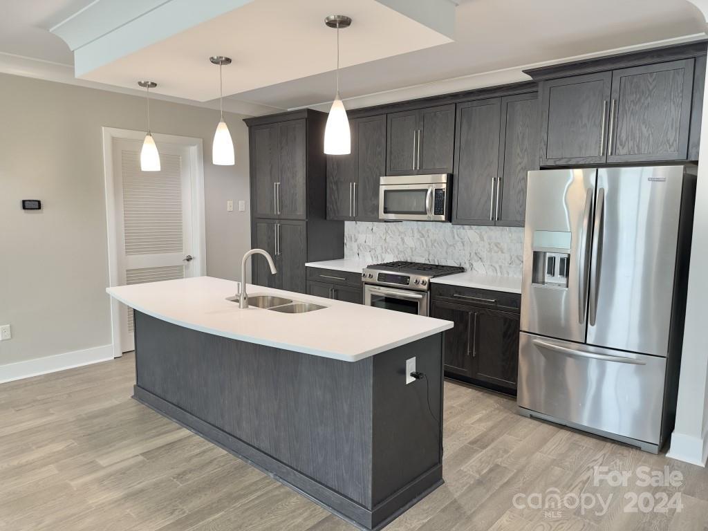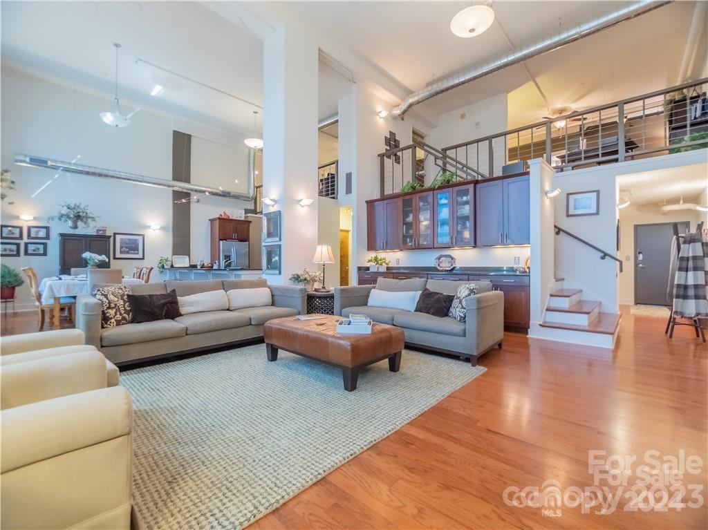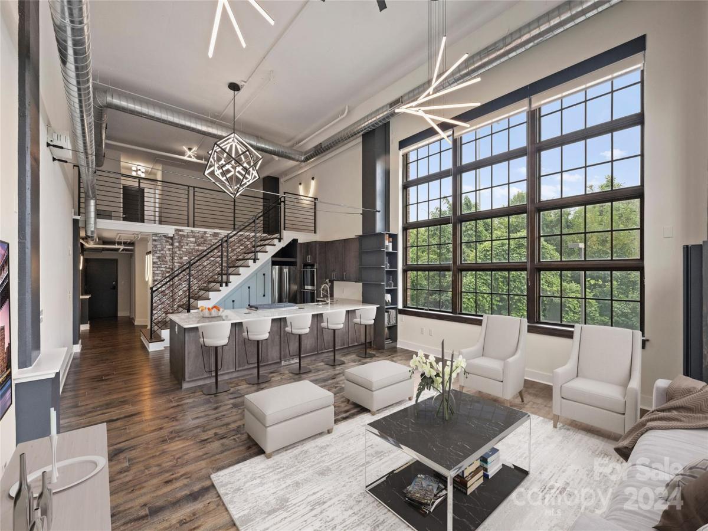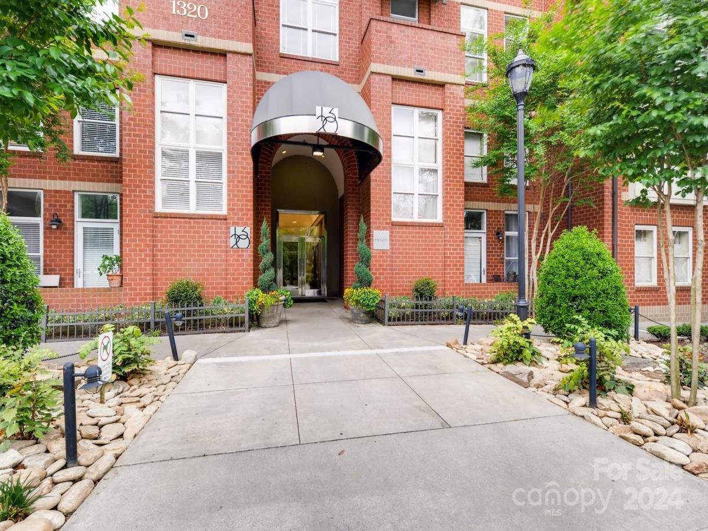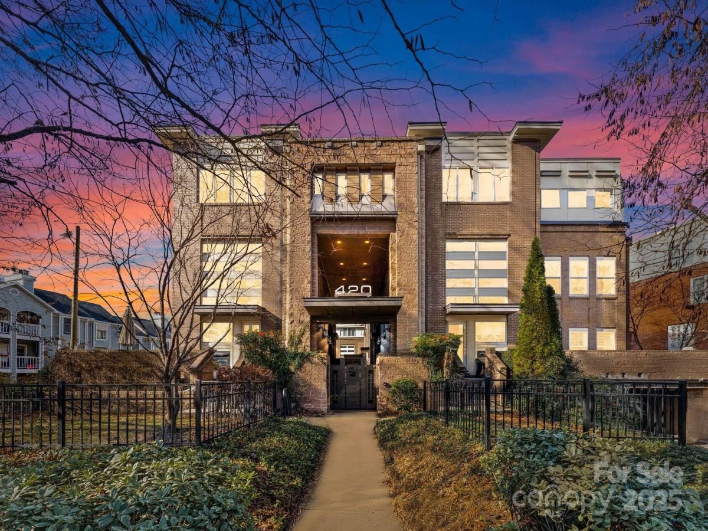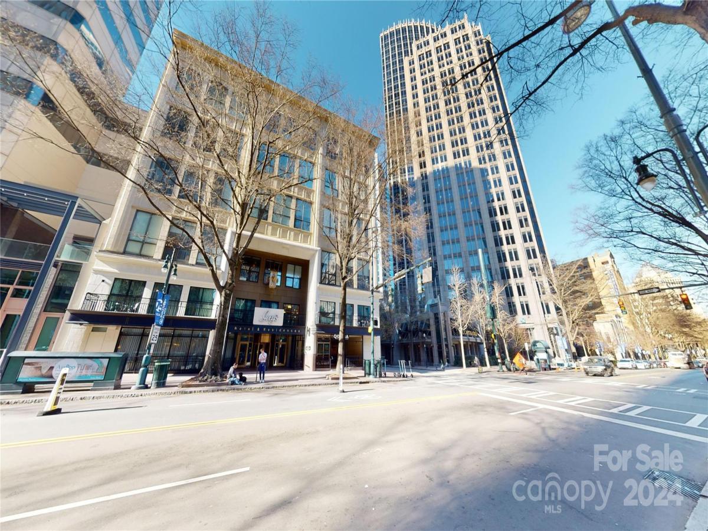400 N Church Street #511
$799,900
Charlotte, NC, 28202
condo
3
2
Lot Size: 0.25 Acres
Listing Provided Courtesy of Dennis Marsoun at Church Street Realty | 704 236-7119
ABOUT
Property Information
Walk to all your favorite downtown restaurants, live performances, sporting events, grocery stores, pharmacies, and your choice of 4 spacious parks all just an elevator ride away! Large 3 Bedroom and 2 Bath condo. The 150 SqFt Balcony is located off the Living Room and features 2 access doors. Plantation Shutters cover the approximately 18 feet of windows overlooking the Courtyard and has an outstanding City View. The 1st Parking Space is assigned and across from the Elevator in the building garage. The Off-Site Storage Locker is located in the lower parking garage level P-1 along with the 2nd Parking Space.
This condo is built to industrial standards with steel rather than wood framing features 9’ ceilings, wainscoting, built-ins, and an open-floor plan with abundant natural light. ??The kitchen boasts stainless steel appliances, granite countertops, solid wood custom cabinets, a breakfast bar and a separate adjacent laundry with large storage area
This condo is built to industrial standards with steel rather than wood framing features 9’ ceilings, wainscoting, built-ins, and an open-floor plan with abundant natural light. ??The kitchen boasts stainless steel appliances, granite countertops, solid wood custom cabinets, a breakfast bar and a separate adjacent laundry with large storage area
SPECIFICS
Property Details
Price:
$799,900
MLS #:
CAR4200610
Status:
Active
Beds:
3
Baths:
2
Address:
400 N Church Street #511
Type:
Condo
Subtype:
Condominium
Subdivision:
Fourth Ward
City:
Charlotte
Listed Date:
Nov 20, 2024
State:
NC
Finished Sq Ft:
1,813
ZIP:
28202
Lot Size:
10,890 sqft / 0.25 acres (approx)
Year Built:
1997
AMENITIES
Interior
Appliances
Dishwasher, Disposal, Electric Range, Exhaust Fan, Microwave, Refrigerator with Ice Maker, Self Cleaning Oven, Washer/ Dryer
Bathrooms
2 Full Bathrooms
Cooling
Ceiling Fan(s), Central Air, Other - See Remarks
Flooring
Carpet, Tile, Wood
Heating
Central, Forced Air
Laundry Features
In Unit, Laundry Room, Main Level
AMENITIES
Exterior
Architectural Style
Traditional
Community Features
Elevator, Fitness Center, Sidewalks
Construction Materials
Brick Partial, Synthetic Stucco
Exterior Features
Elevator, Lawn Maintenance, Storage Unit ( Off Site)
Other Structures
None
Parking Features
Assigned
Roof
Rubber
NEIGHBORHOOD
Schools
Elementary School:
Dilworth / Sedgefield
Middle School:
Alexander Graham
High School:
Myers Park
FINANCIAL
Financial
HOA Fee
$613
HOA Frequency
Monthly
HOA Name
FSResidential
See this Listing
Mortgage Calculator
Similar Listings Nearby
Lorem ipsum dolor sit amet, consectetur adipiscing elit. Aliquam erat urna, scelerisque sed posuere dictum, mattis etarcu.
- 5000 Baylor Drive
Charlotte, NC$860,000
4.54 miles away
- 916-A Westbrook Drive
Charlotte, NC$838,900
0.82 miles away
- 222 S Caldwell Street #2007
Charlotte, NC$834,500
0.55 miles away
- 222 S Caldwell Street #1801
Charlotte, NC$775,000
0.43 miles away
- 715 N Graham Street #508
Charlotte, NC$699,999
0.37 miles away
- 715 N Graham Street #201
Charlotte, NC$695,000
0.37 miles away
- 1320 Fillmore Avenue #504
Charlotte, NC$695,000
1.96 miles away
- 420 Queens Road #6
Charlotte, NC$675,000
1.70 miles away
- 127 Tryon Street #512
Charlotte, NC$645,000
0.21 miles away

400 N Church Street #511
Charlotte, NC
LIGHTBOX-IMAGES





