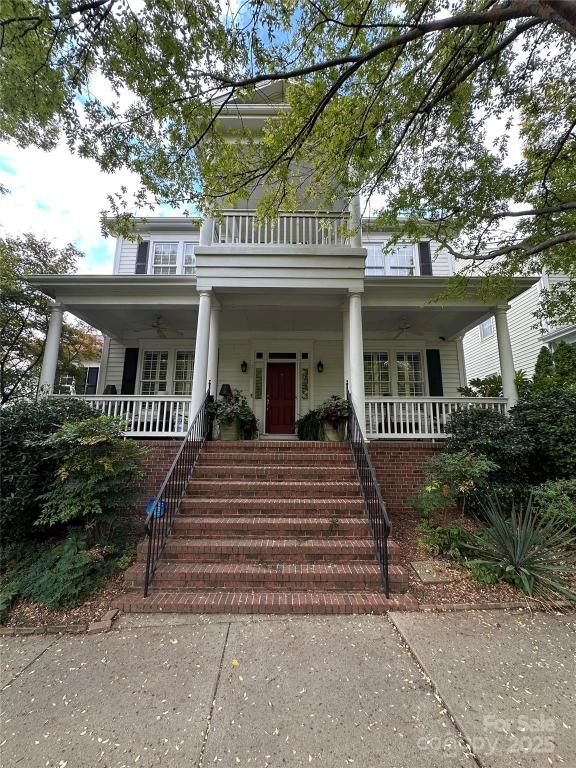712 E 9th Street
$1,150,000
Charlotte, NC, 28202
singlefamily
4
4
Lot Size: 0.18 Acres
ABOUT
Property Information
Rare opportunity in the heart of Charlotte’s desirable First Ward neighborhood. Built in 2001 by Saussy Burbank, this exquisite home offers the feel of timeless southern charm on the outside with a practical modern design inside featuring an open concept layout ideal for entertaining. The main level features 10 foot ceilings with crown molding throughout, a Carolina room with abundant natural light and an expansive 1st floor primary suite with recently updated bathroom. The kitchen is equipped with new appliances and a secondary prep kitchen/laundry area with double oven, refrigerator and plenty of extra storage. The main level also features a climate controlled wine cellar with adjacent wine tasting room, large formal dining room and wooden plantation shutters. The upstairs features 3 spacious bedrooms, 2 full baths and a dedicated office. Move the fun outside to multiple areas that are prime for entertaining. Take in the views of the Linear Park while relaxing on the large front covered porch or enjoy the privacy of the 14x15 covered back porch. If feeling adventurous, sit atop the 2nd story covered front porch for an elevated view. A low-maintenance yard allows more time to entertain and enjoy your free time. You will also find plenty of off-street parking with a large driveway and a detached 2 car garage with 13x25 room above with separate entrance. The fully fenced backyard provides privacy and security and the newly installed roof on both the home and garage (April 2025) will avoid a costly future repair. The location of this home is ideal as it is just outside the hustle and bustle of corporate life, yet easily walkable to the heart of Uptown, Plaza Midwood and Optimist Hall. Showings to begin on 11/8.
SPECIFICS
Property Details
Price:
$1,150,000
MLS #:
CAR4314261
Status:
Coming Soon
Beds:
4
Baths:
4
Type:
Single Family
Subtype:
Single Family Residence
Subdivision:
First Ward
Listed Date:
Nov 8, 2025
Finished Sq Ft:
3,319
Lot Size:
7,754 sqft / 0.18 acres (approx)
Year Built:
2001
AMENITIES
Interior
Appliances
Dishwasher, Disposal, Double Oven, Down Draft, Dryer, Dual Flush Toilets, Electric Water Heater, Exhaust Fan, Gas Cooktop, Ice Maker, Microwave, Refrigerator with Ice Maker, Self Cleaning Oven, Wall Oven, Washer/Dryer
Bathrooms
3 Full Bathrooms, 1 Half Bathroom
Cooling
Central Air
Flooring
Tile, Wood
Heating
Forced Air, Natural Gas
Laundry Features
Laundry Room, Main Level, Sink
AMENITIES
Exterior
Construction Materials
Fiber Cement, Hardboard Siding
Exterior Features
In-Ground Irrigation, Storage
Other Structures
Shed(s)
Parking Features
Driveway, Detached Garage, Garage Door Opener, Keypad Entry
Roof
Architectural Shingle, Metal
Security Features
Smoke Detector(s)
NEIGHBORHOOD
Schools
Elementary School:
Bruns Avenue
Middle School:
Sedgefield
High School:
Myers Park
FINANCIAL
Financial
HOA Fee
$90
HOA Frequency
Annually
HOA Name
Garden District HOA
See this Listing
Mortgage Calculator
Similar Listings Nearby
Lorem ipsum dolor sit amet, consectetur adipiscing elit. Aliquam erat urna, scelerisque sed posuere dictum, mattis etarcu.

712 E 9th Street
Charlotte, NC





