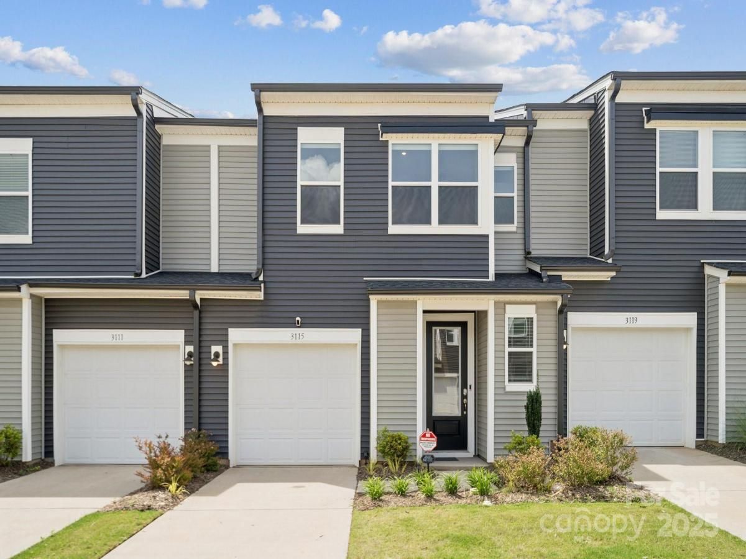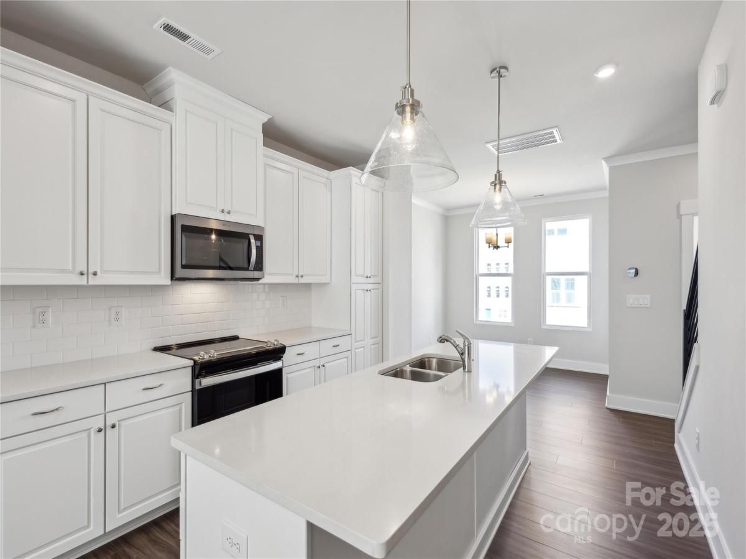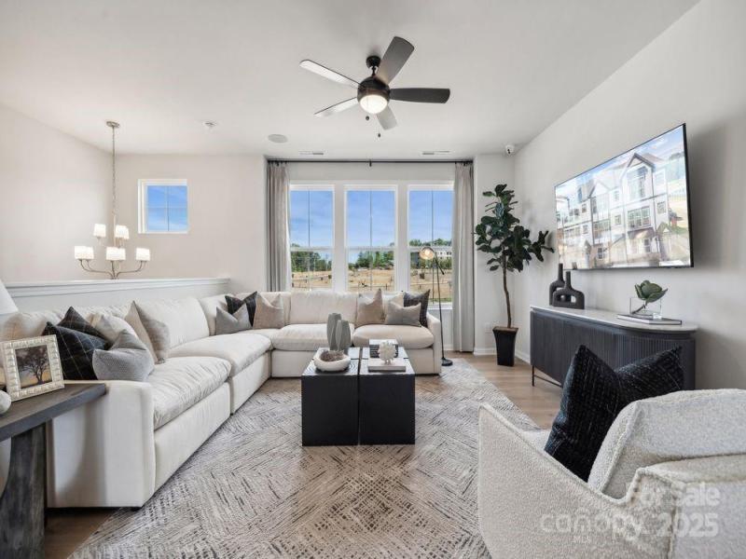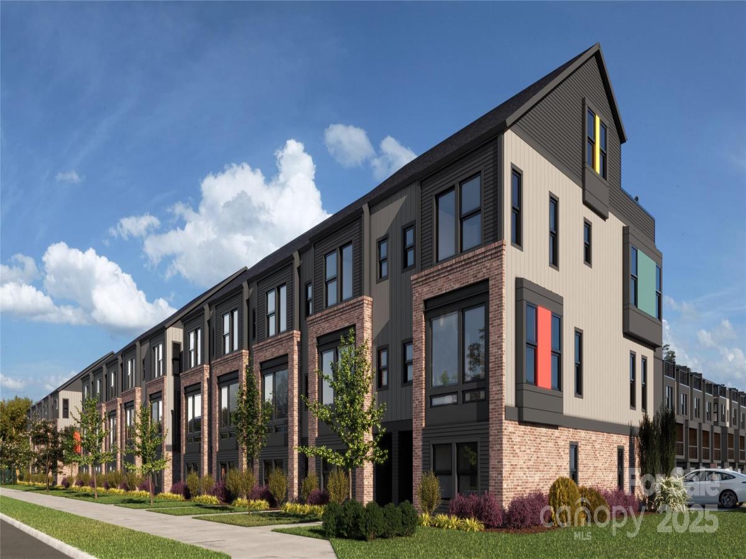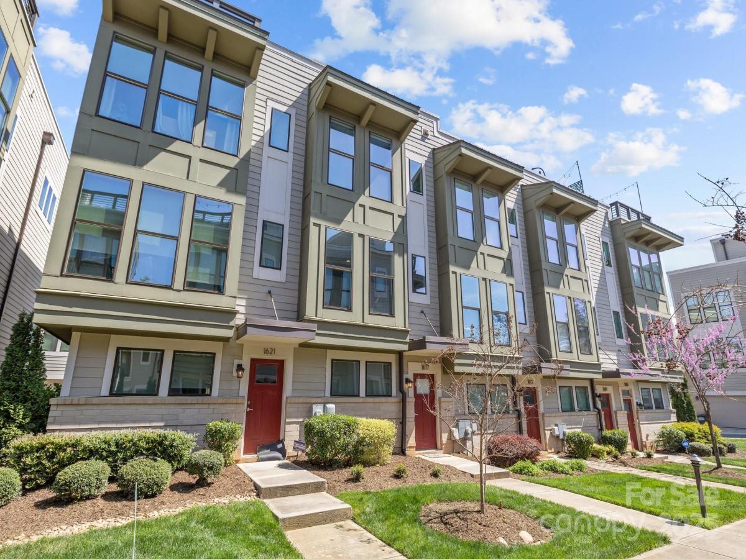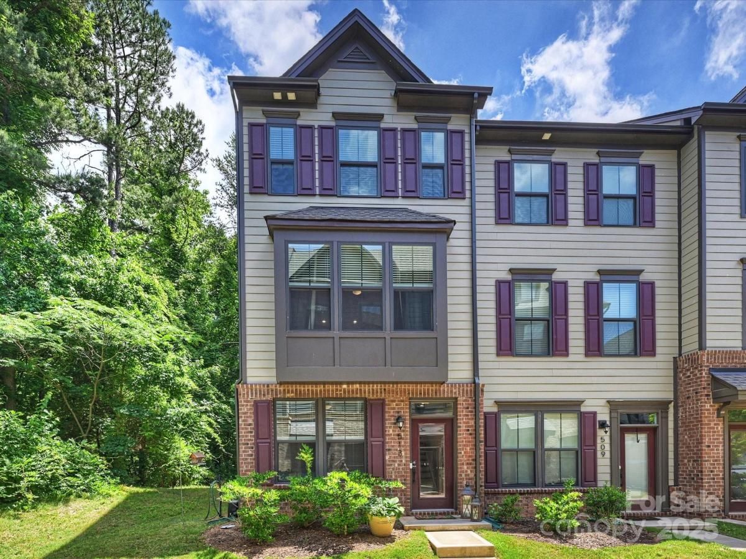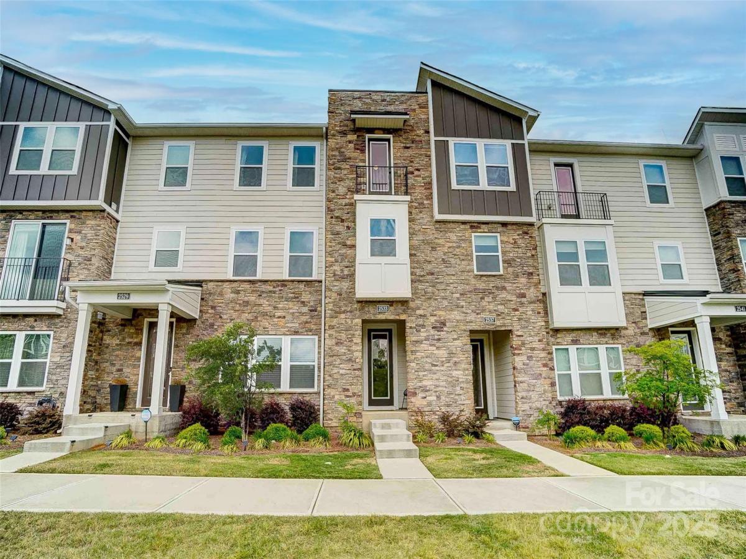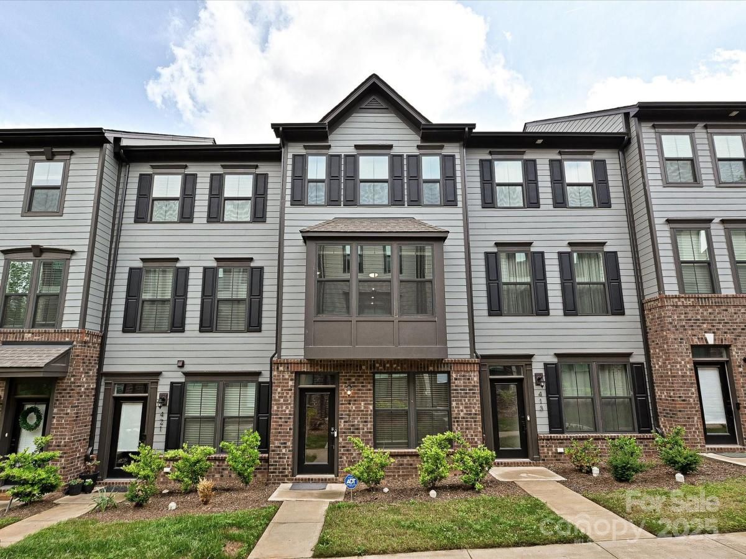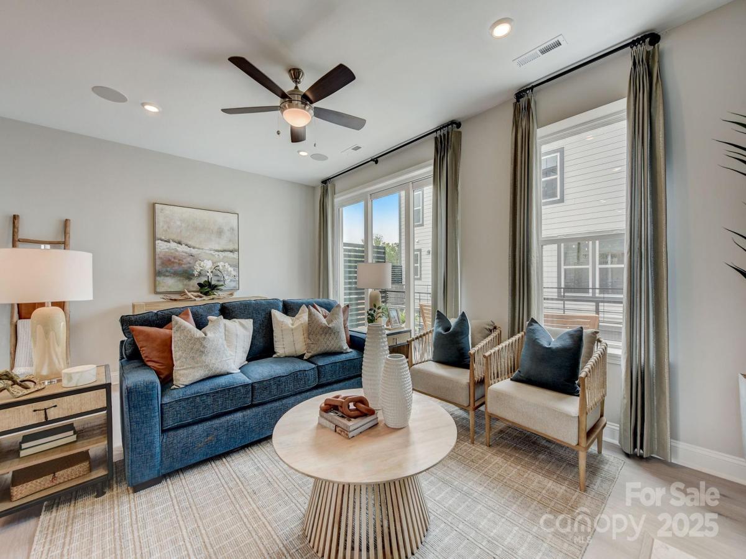3115 Hutton Gardens Lane
$365,000
Charlotte, NC, 28269
townhouse
3
3
Lot Size: 0.04 Acres
Listing Provided Courtesy of Jacqueline McCullough at EXP Realty LLC Rock Hill | 864 386-9317
ABOUT
Property Information
This Contemporary Hanover plan has all the upgrades. It features a spacious living room that leads right into a lovely open concept kitchen and dining area Neutral interior paint keeps this home fresh with a hint of classic sophistication. Luxury vinyl plank flooring throughout 1st floor main living areas and window inviting a ton of natural light. The Perfectly designed kitchen for those who love to cook and entertain at the same time especially with that amazing large island. Stainless steel appliances including refrigerator, microwave, and dishwasher. This 3bedroom, 2 ½bath includes Second floor Laundry room with shelving for your laundry accessories. Spacious Owner’s bedroom with walk-in closet. Owner’s bathroom has a full tile walk-in shower and flooring, Quartz top double vanity with white undermount sinks. Secondary bedroom/office has a murphy bed installed for the remote worker that loves guest. Fenced back yard to entertain. Do not miss this move in ready private oasis!
SPECIFICS
Property Details
Price:
$365,000
MLS #:
CAR4269173
Status:
Active
Beds:
3
Baths:
3
Address:
3115 Hutton Gardens Lane
Type:
Townhouse
Subdivision:
Fifteen 15 Cannon
City:
Charlotte
Listed Date:
Jun 10, 2025
State:
NC
Finished Sq Ft:
1,625
ZIP:
28269
Lot Size:
1,655 sqft / 0.04 acres (approx)
Year Built:
2024
AMENITIES
Interior
Appliances
Dishwasher, Disposal, Electric Oven, Electric Range, Electric Water Heater, Microwave, Refrigerator with Ice Maker
Bathrooms
2 Full Bathrooms, 1 Half Bathroom
Cooling
Central Air
Flooring
Carpet, Tile, Vinyl
Heating
Central, Forced Air
Laundry Features
Electric Dryer Hookup, Laundry Closet, Upper Level, Washer Hookup
AMENITIES
Exterior
Architectural Style
Contemporary
Community Features
Sidewalks, Street Lights, Walking Trails
Construction Materials
Vinyl
Exterior Features
Lawn Maintenance
Parking Features
Driveway, Attached Garage
Roof
Shingle
Security Features
Carbon Monoxide Detector(s), Security Service, Security System
NEIGHBORHOOD
Schools
Elementary School:
Governors Village
Middle School:
Governors Village
High School:
Julius L. Chambers
FINANCIAL
Financial
HOA Fee
$206
HOA Frequency
Monthly
HOA Name
Cusick Company
See this Listing
Mortgage Calculator
Similar Listings Nearby
Lorem ipsum dolor sit amet, consectetur adipiscing elit. Aliquam erat urna, scelerisque sed posuere dictum, mattis etarcu.
- 2013 Clarksdale Drive #38
Charlotte, NC$474,000
3.49 miles away
- 3110 Stelfox Street
Charlotte, NC$473,990
4.54 miles away
- 1045 Northend Drive #34
Charlotte, NC$472,900
2.66 miles away
- 1041 Northend Drive #33
Charlotte, NC$472,900
2.66 miles away
- 1617 Cannon View Lane
Charlotte, NC$470,000
4.48 miles away
- 513 Cubitt Court
Charlotte, NC$470,000
2.33 miles away
- 3007 Citizens Lane
Charlotte, NC$469,000
4.58 miles away
- 2533 Ensemble Court
Charlotte, NC$465,000
4.05 miles away
- 417 Tristram Lane
Charlotte, NC$465,000
2.33 miles away
- 5047 Westmead Lane
Charlotte, NC$464,990
4.52 miles away

3115 Hutton Gardens Lane
Charlotte, NC
LIGHTBOX-IMAGES





