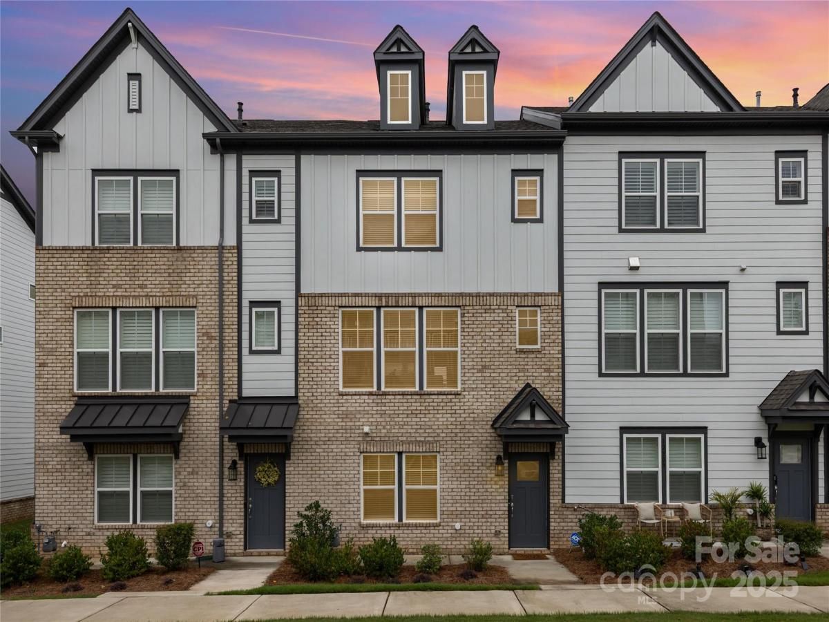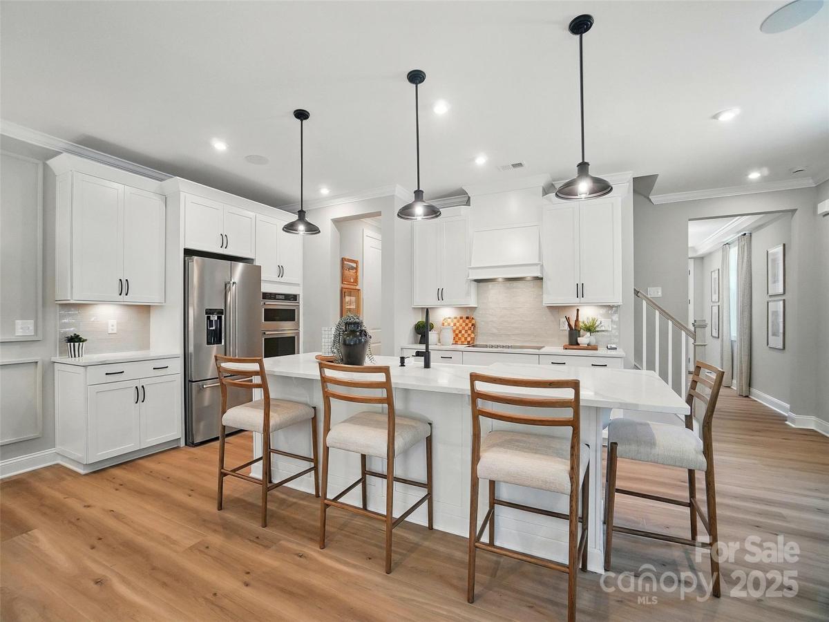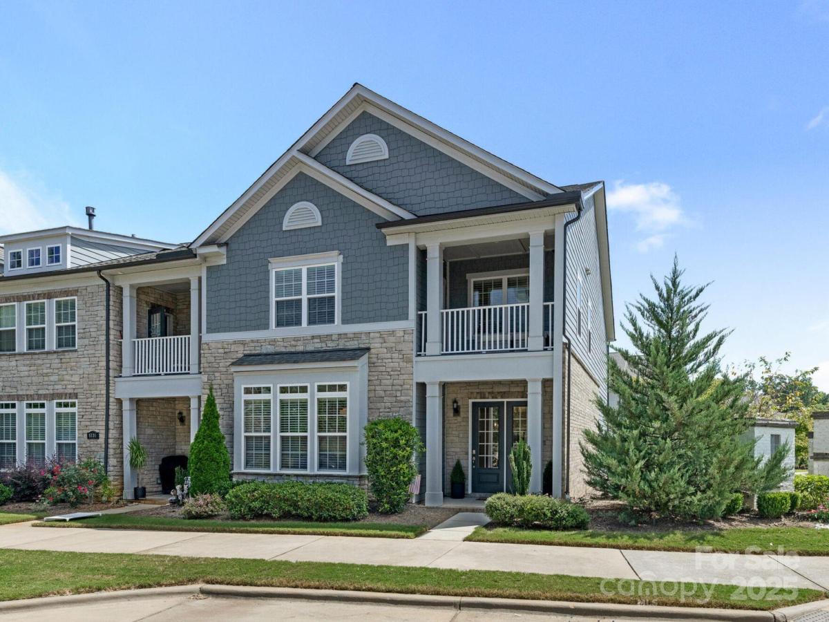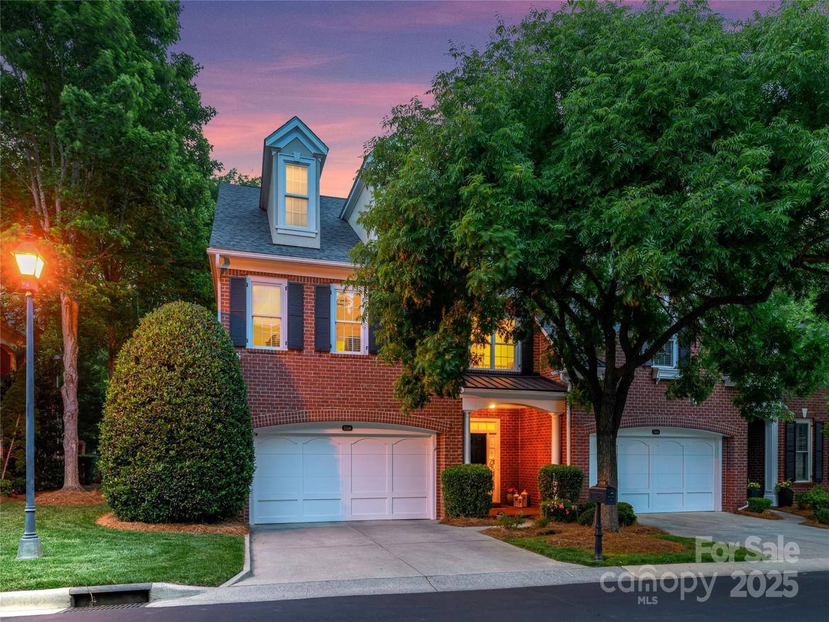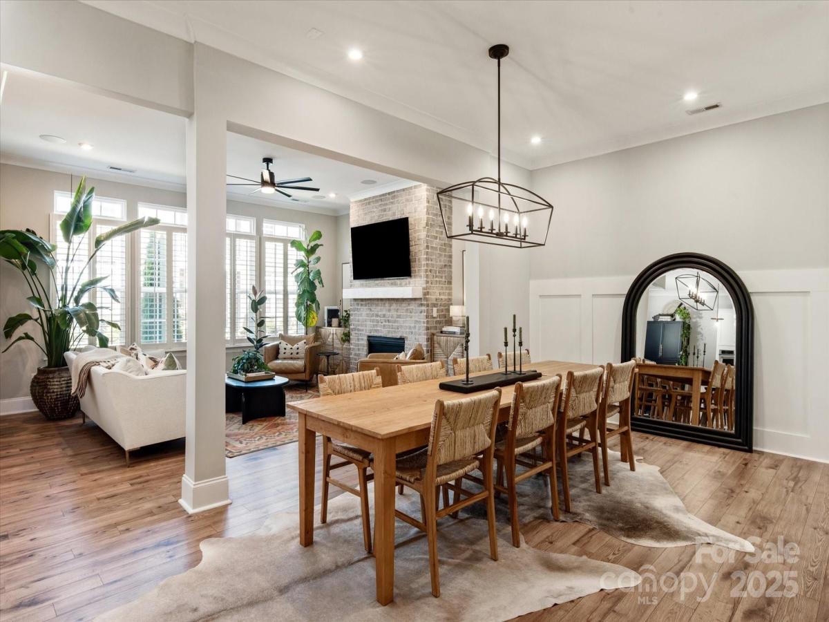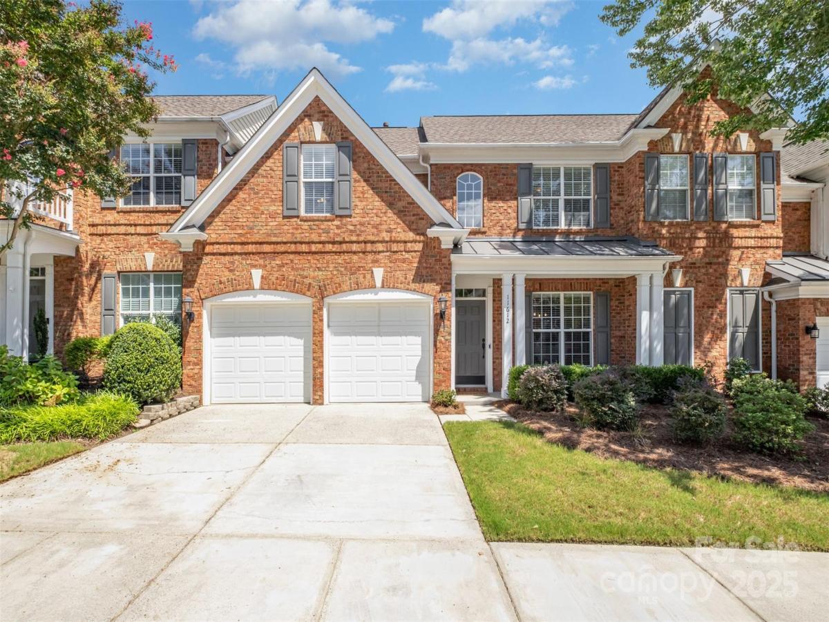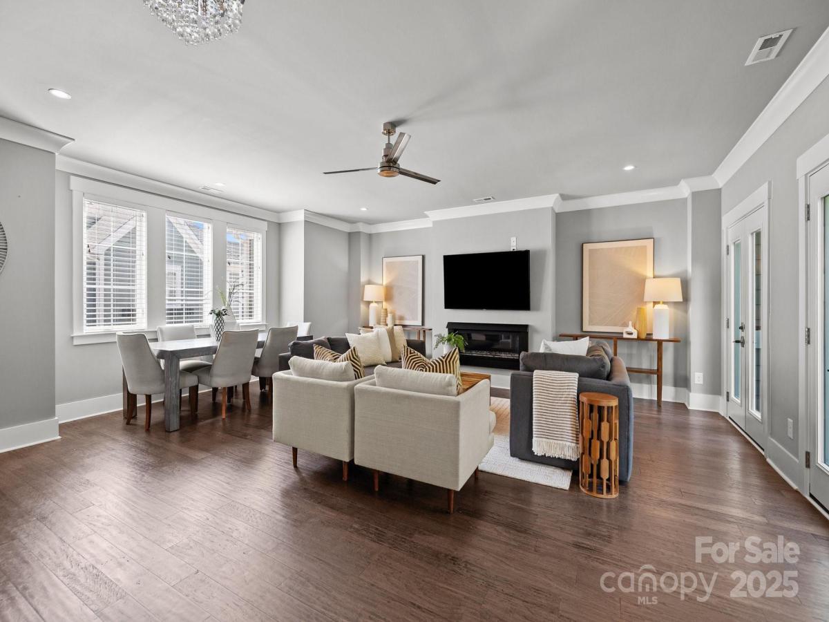12313 Landry Renee Place
$539,900
Charlotte, NC, 28277
townhouse
3
4
Lot Size: 0.03 Acres
Listing Provided Courtesy of Ervin Gordon at Keller Williams Connected | 980 400-2270
ABOUT
Property Information
$7500.00 IN SELLER CONCESSIONS!! Stunning luxury townhome built with numerous upgrades in Ballantyne East. It blends contemporary finishes with a highly functional layout designed for comfort and convenience. The entry level features a private guest suite or home office with its own full bath and direct access to the 2-car garage. Upstairs, enjoy an open-concept main living area with high ceilings, luxury flooring, and abundant natural light. Pre-wired for surround sound in the family room. The gourmet kitchen boasts granite countertops, stainless steel appliances, beverage center, a gas range, upgraded cabinets, tile backsplash, and a large center island—perfect for entertaining. Step outside onto the spacious balcony to relax or dine outdoors. On the top floor, you’ll find 2 luxurious primary suites with a walk-in closets and spa-like baths. Located in Ballantyne East, this home is close to Stonecrest Shopping Center, Village at Robinson Farm, and Ballantyne Bowl.
SPECIFICS
Property Details
Price:
$539,900
MLS #:
CAR4294367
Status:
Active
Beds:
3
Baths:
4
Address:
12313 Landry Renee Place
Type:
Townhouse
Subdivision:
Elm at Stonecrest
City:
Charlotte
Listed Date:
Aug 20, 2025
State:
NC
Finished Sq Ft:
1,968
ZIP:
28277
Lot Size:
1,307 sqft / 0.03 acres (approx)
Year Built:
2022
AMENITIES
Interior
Appliances
E N E R G Y S T A R Qualified Dishwasher, E N E R G Y S T A R Qualified Dryer, E N E R G Y S T A R Qualified Refrigerator, Exhaust Fan, Exhaust Hood, Gas Range, Oven, Refrigerator with Ice Maker, Self Cleaning Oven, Tankless Water Heater, Washer/ Dryer, Wine Refrigerator
Bathrooms
3 Full Bathrooms, 1 Half Bathroom
Cooling
Central Air, Zoned
Heating
E N E R G Y S T A R Qualified Equipment, Natural Gas, Zoned
Laundry Features
Laundry Closet, Third Level
AMENITIES
Exterior
Community Features
Dog Park, Sidewalks, Street Lights
Construction Materials
Brick Partial, Hardboard Siding
Parking Features
Garage Faces Rear
Security Features
Security System
NEIGHBORHOOD
Schools
Elementary School:
Hawk Ridge
Middle School:
Jay M. Robinson
High School:
Ardrey Kell
FINANCIAL
Financial
HOA Fee
$290
HOA Frequency
Monthly
See this Listing
Mortgage Calculator
Similar Listings Nearby
Lorem ipsum dolor sit amet, consectetur adipiscing elit. Aliquam erat urna, scelerisque sed posuere dictum, mattis etarcu.
- 12051 Lavinia Lane
Charlotte, NC$699,990
2.12 miles away
- 11225 Kilkenny Drive
Charlotte, NC$699,900
2.97 miles away
- 12055 Lavinia Lane
Charlotte, NC$699,289
2.11 miles away
- 5735 Ardrey Kell Road
Charlotte, NC$699,000
2.98 miles away
- 3128 Ethereal Lane
Charlotte, NC$692,000
4.22 miles away
- 9106 Catherine Woods Place
Charlotte, NC$685,000
1.63 miles away
- 20216 Shaffer Bach Lane
Charlotte, NC$685,000
3.07 miles away
- 11612 Mersington Lane
Charlotte, NC$685,000
2.27 miles away
- 7554 Bluestar Lane
Charlotte, NC$675,000
4.17 miles away
- 7919 Rea View Court
Charlotte, NC$675,000
3.87 miles away

12313 Landry Renee Place
Charlotte, NC
LIGHTBOX-IMAGES





