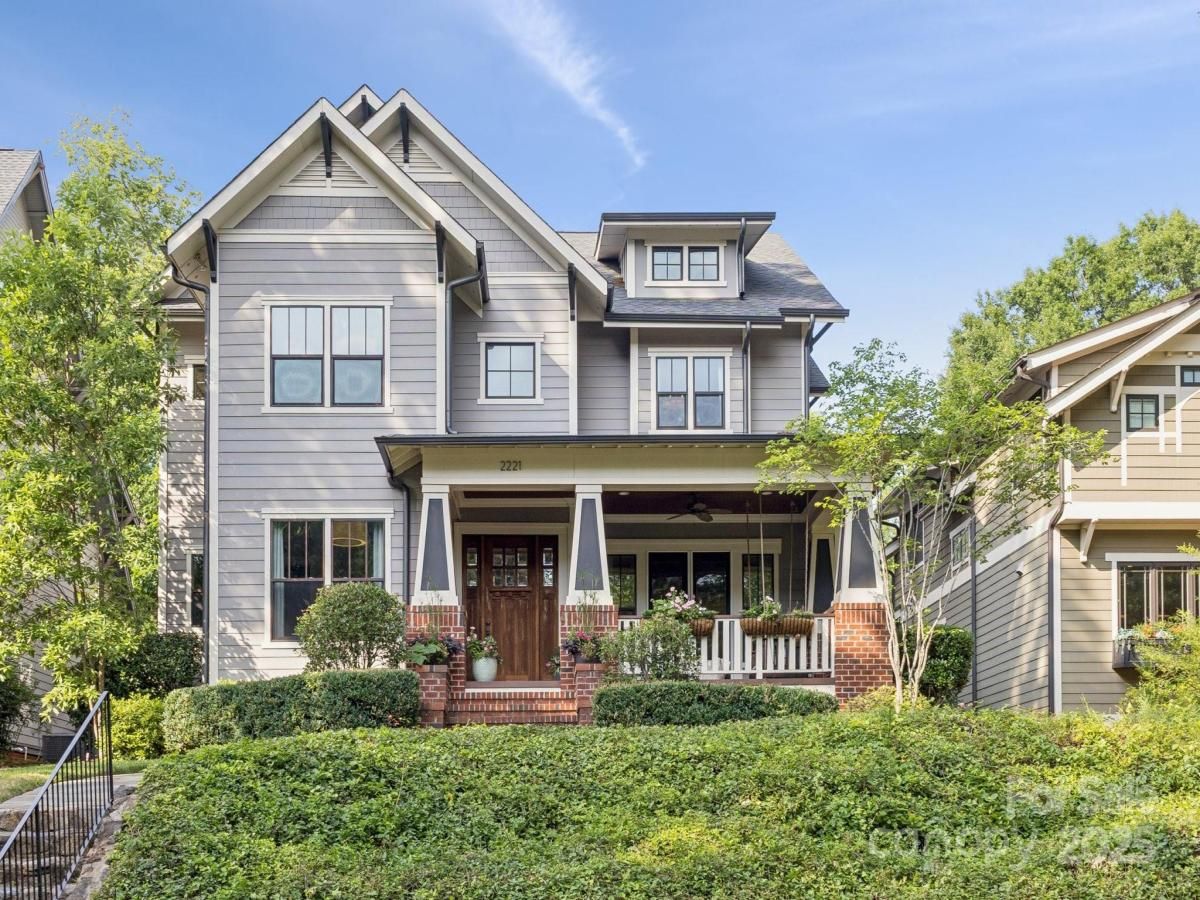2221 Kenmore Avenue
$2,595,000
Charlotte, NC, 28204
singlefamily
7
5
Lot Size: 0.19 Acres
ABOUT
Property Information
This beautifully crafted 7-Bedroom, 5-Bath Home in Desirable Elizabeth blends charm & function with 2 spacious primary suites-one on each level-Perfect for family or guests. (AVAILABLE FULLY FURNISHED) On the Main floor a sunlit great room, fireplace, coffered ceilings, hardwoods & French doors to a serene front porch. A versatile office/guest rm includes access to full bath & powder room. Gourmet Kitchen boasts large island, custom cabinetry & dining area open to a covered deck with swinging bed & wall-mounted TV-ideal for relaxing or entertaining. The Primary Suite features a custom walk-in closet and spa-Like bath. Upstairs includes a media loft, 3 large bedrooms & 2nd Primary Suite w/luxurious bath. Extras include walk-in pantry, mudroom, private courtyard with gas Fireplace. Wraparound porch connects to breezeway & detached 2 car garage with fully equipped suite above-ideal for in-laws, office or rental. Don’t miss this rare gem in one of Charlotte’s most coveted neighborhoods.
SPECIFICS
Property Details
Price:
$2,595,000
MLS #:
CAR4264011
Status:
Active
Beds:
7
Baths:
5
Type:
Single Family
Subtype:
Single Family Residence
Subdivision:
Elizabeth
Listed Date:
Jun 4, 2025
Finished Sq Ft:
4,150
Lot Size:
8,276 sqft / 0.19 acres (approx)
Year Built:
2015
AMENITIES
Interior
Appliances
Bar Fridge, Dishwasher, Disposal, Dryer, Electric Water Heater, Exhaust Fan, Exhaust Hood, Gas Cooktop, Microwave, Oven, Refrigerator with Ice Maker, Washer/Dryer
Bathrooms
5 Full Bathrooms
Cooling
Ceiling Fan(s), Zoned
Flooring
Tile, Wood
Heating
Forced Air, Natural Gas
Laundry Features
Electric Dryer Hookup, In Hall, Inside, Laundry Room, Main Level, Upper Level, Washer Hookup
AMENITIES
Exterior
Architectural Style
Arts and Crafts
Community Features
Sidewalks, Street Lights
Construction Materials
Hardboard Siding
Parking Features
Detached Garage, Garage Door Opener, Garage Faces Rear, On Street, Other - See Remarks
Roof
Architectural Shingle
Security Features
Carbon Monoxide Detector(s), Security System, Smoke Detector(s)
NEIGHBORHOOD
Schools
Elementary School:
Eastover
Middle School:
Sedgefield
High School:
Myers Park
FINANCIAL
Financial
See this Listing
Mortgage Calculator
Similar Listings Nearby
Lorem ipsum dolor sit amet, consectetur adipiscing elit. Aliquam erat urna, scelerisque sed posuere dictum, mattis etarcu.

2221 Kenmore Avenue
Charlotte, NC





