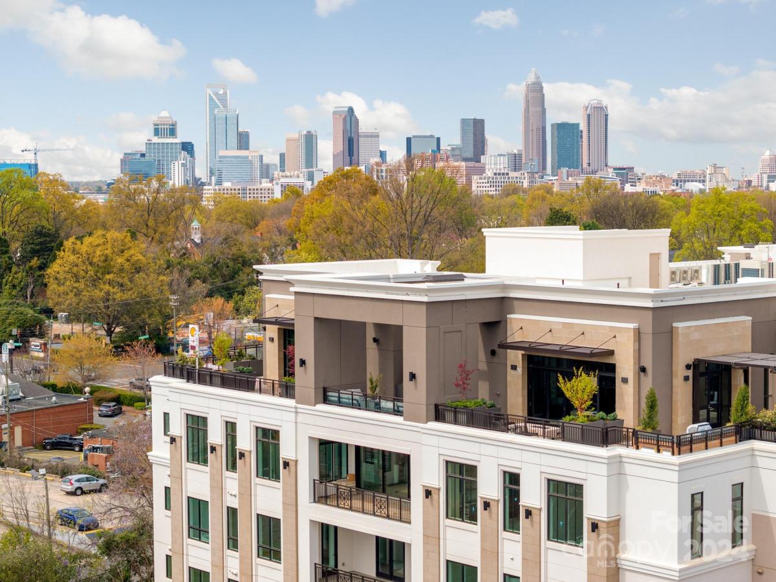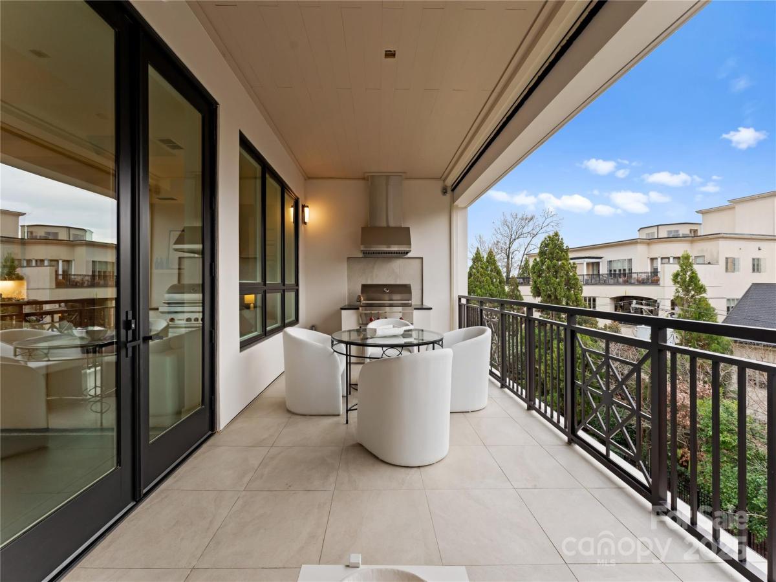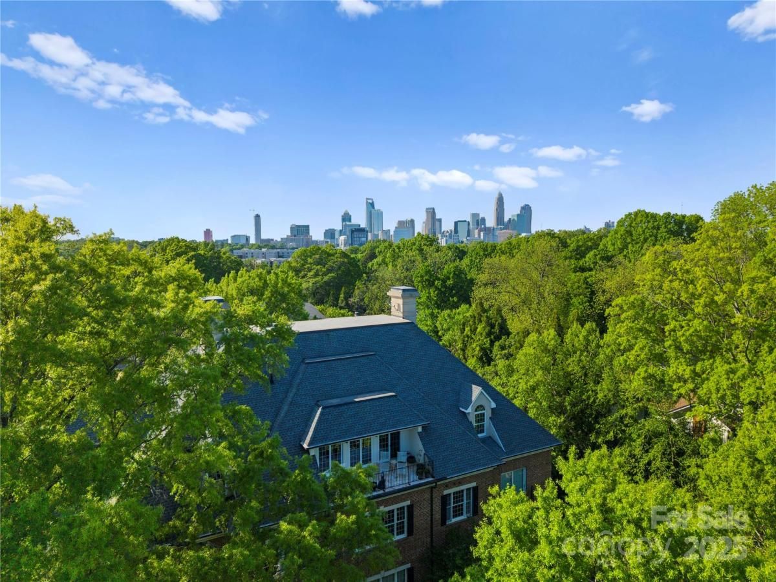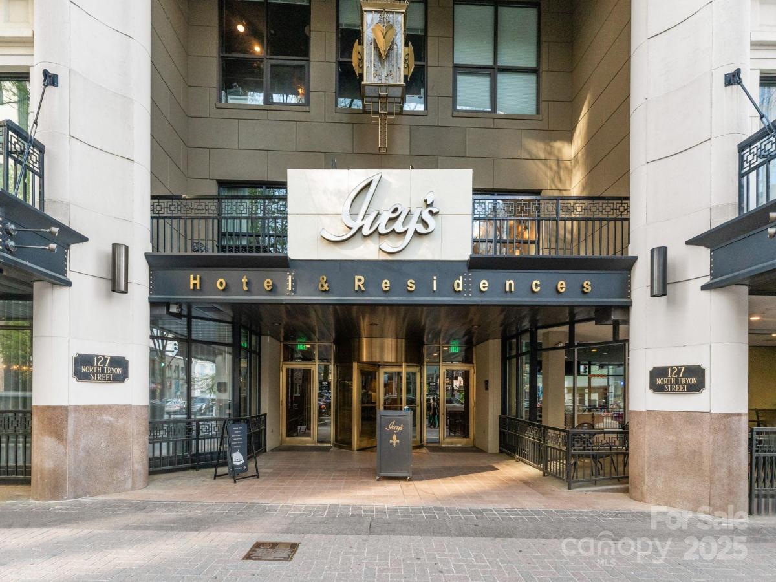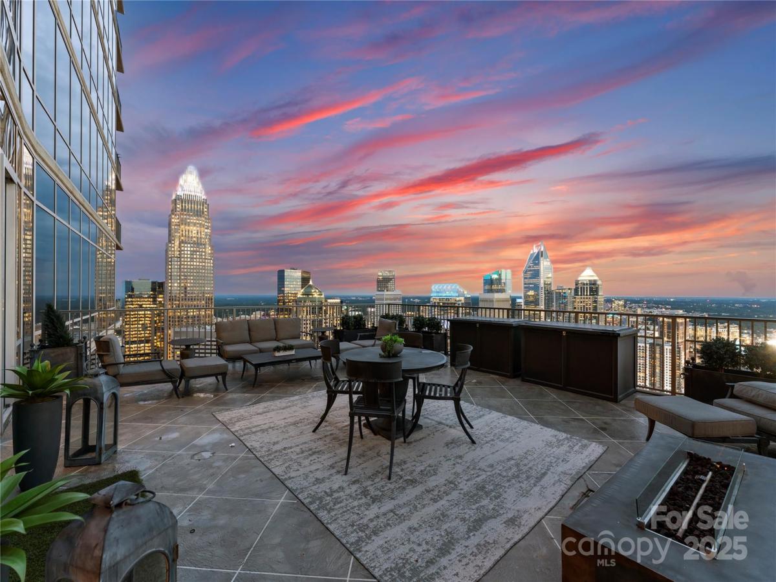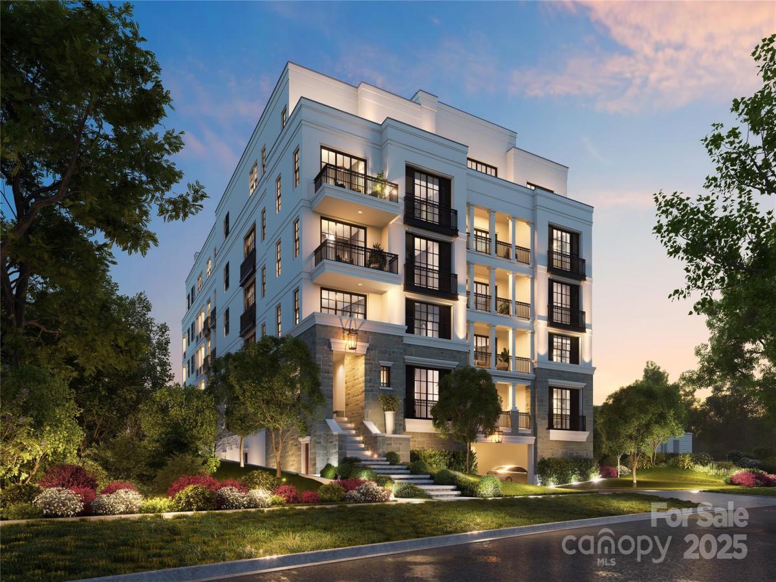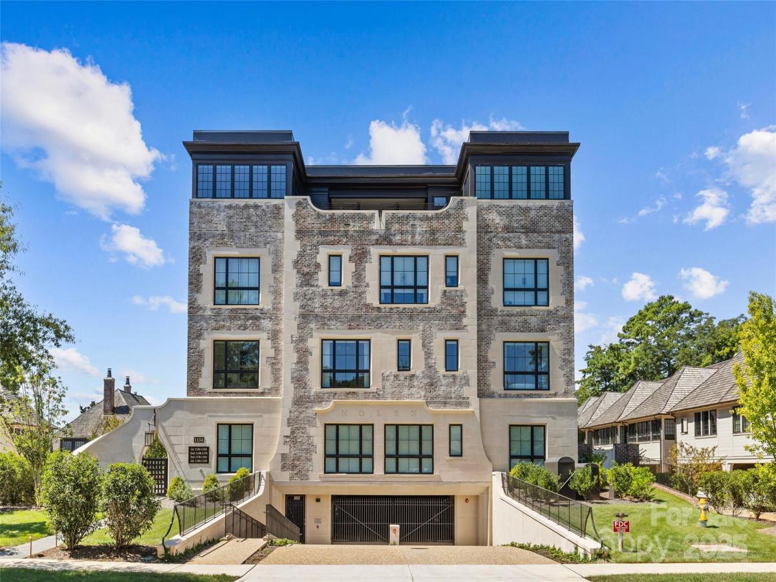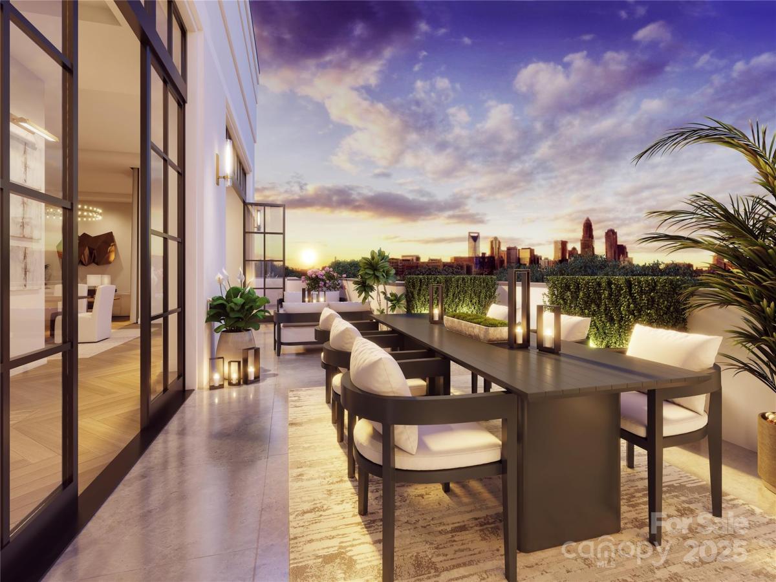130 Cherokee Road #102
$2,795,000
Charlotte, NC, 28207
condo
3
4
Lot Size: 0 Acres
Listing Provided Courtesy of Matthew Alexander at Premier Sotheby's International Realty | 704 560-2527
ABOUT
Property Information
Unit 102 offers one of the largest private patios in The Regent at Eastover, Charlotte’s premier luxury condominium. Community amenities include a concierge, rooftop terrace with a fire pit and kitchen, fitness center, club room, and secured garage parking. This three-bedroom, three-and-a-half-bath residence with a dedicated office blends refined design with seamless indoor-outdoor living. The thoughtfully designed floor plan includes expansive living areas, hardwood flooring, high ceilings, and custom finishes throughout. The gourmet kitchen features Sub-Zero, Wolf, and Cove appliances, complemented by tailored cabinetry and designer tilework. A light-filled office adds functionality, while the oversized terrace sets the stage for alfresco entertaining rarely found in condominium living.
Primary suite offers a spa-style bath, generous walk-in closets, and direct access to the outdoor space.
A rare opportunity to own the final residence in one of Charlotte’s most iconic addresses.
Primary suite offers a spa-style bath, generous walk-in closets, and direct access to the outdoor space.
A rare opportunity to own the final residence in one of Charlotte’s most iconic addresses.
SPECIFICS
Property Details
Price:
$2,795,000
MLS #:
CAR4131220
Status:
Active
Beds:
3
Baths:
4
Address:
130 Cherokee Road #102
Type:
Condo
Subtype:
Condominium
Subdivision:
Eastover
City:
Charlotte
Listed Date:
Apr 19, 2024
State:
NC
Finished Sq Ft:
2,760
ZIP:
28207
Year Built:
2024
AMENITIES
Interior
Appliances
Bar Fridge, Convection Oven, Dishwasher, Disposal, Electric Water Heater, Exhaust Fan, Exhaust Hood, Gas Cooktop, Gas Range, Microwave, Wall Oven, Washer
Bathrooms
3 Full Bathrooms, 1 Half Bathroom
Cooling
Ceiling Fan(s), Heat Pump
Flooring
Carpet, Tile, Wood
Heating
Heat Pump
Laundry Features
Electric Dryer Hookup, Laundry Room, Main Level
AMENITIES
Exterior
Community Features
Concierge, Elevator, Fitness Center, Rooftop Terrace
Construction Materials
Stone Veneer, Synthetic Stucco
Exterior Features
Elevator, Fire Pit, Gas Grill, In- Ground Irrigation, Lawn Maintenance, Outdoor Kitchen, Porte-cochere, Rooftop Terrace, Storage
Parking Features
Basement, Keypad Entry, On Street, Parking Garage, Parking Space(s)
Roof
Flat, Rubber
Security Features
Carbon Monoxide Detector(s), Fire Sprinkler System, Security Service, Security System
NEIGHBORHOOD
Schools
Elementary School:
Unspecified
Middle School:
Unspecified
High School:
Unspecified
FINANCIAL
Financial
HOA Fee
$2,150
HOA Frequency
Monthly
HOA Name
First Residential Services
See this Listing
Mortgage Calculator
Similar Listings Nearby
Lorem ipsum dolor sit amet, consectetur adipiscing elit. Aliquam erat urna, scelerisque sed posuere dictum, mattis etarcu.
- 222 S Caldwell Street #2203
Charlotte, NC$3,390,000
1.74 miles away
- 130 Cherokee Road #304
Charlotte, NC$3,250,000
0.02 miles away
- 974 Queens Road
Charlotte, NC$3,195,000
0.55 miles away
- 127 N Tryon Street #615
Charlotte, NC$3,095,000
2.08 miles away
- 215 N Pine Street #4301/4302
Charlotte, NC$2,999,999
2.34 miles away
- 409 Queens Road #301
Charlotte, NC$2,798,225
0.43 miles away
- 168 Cherokee Road
Charlotte, NC$2,650,000
0.05 miles away
- 1172 Queens Road
Charlotte, NC$2,549,000
0.45 miles away
- 409 Queens Road #401
Charlotte, NC$2,500,000
0.43 miles away

130 Cherokee Road #102
Charlotte, NC
LIGHTBOX-IMAGES





