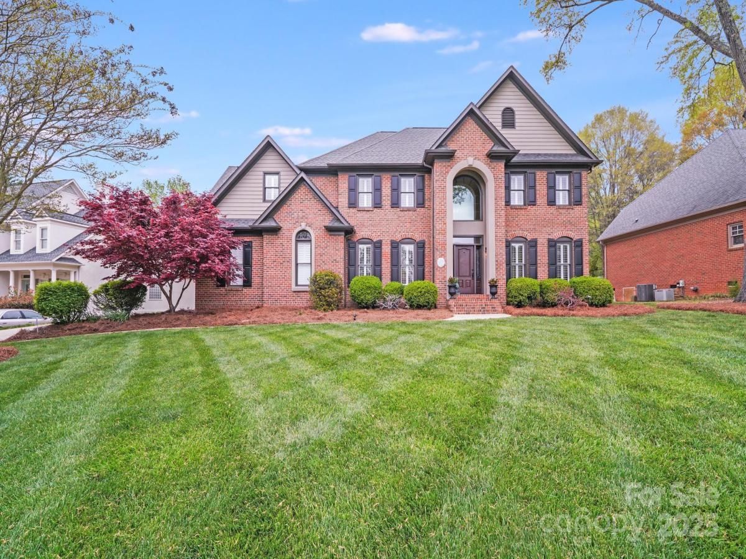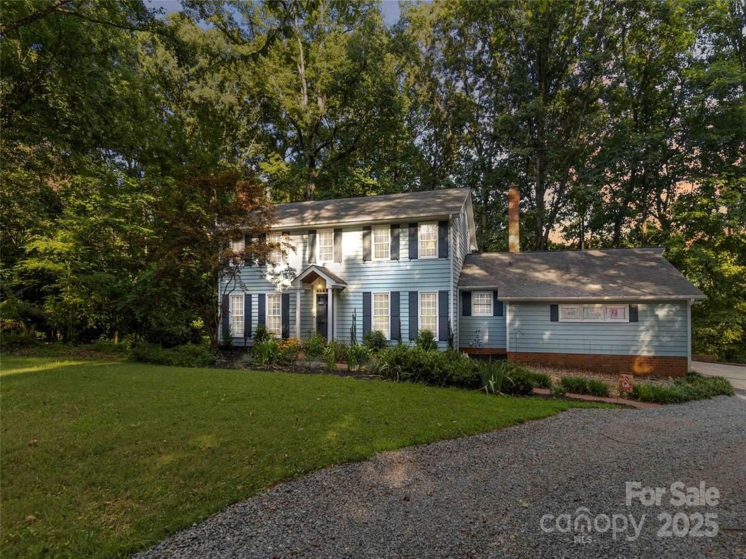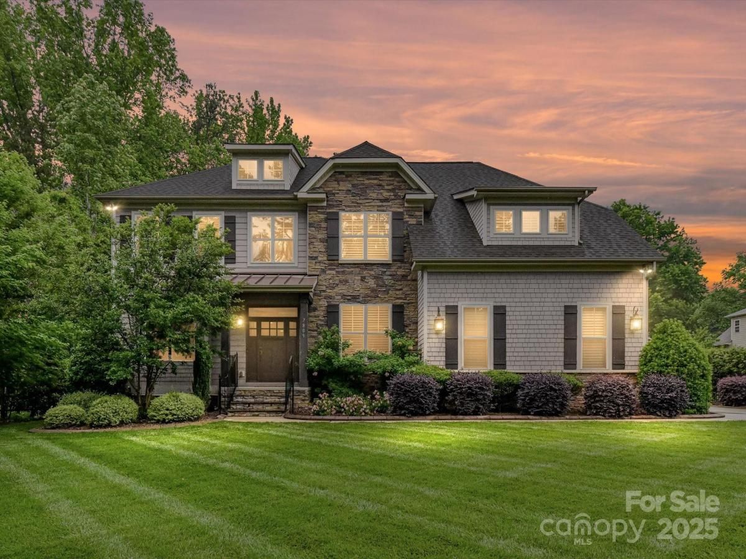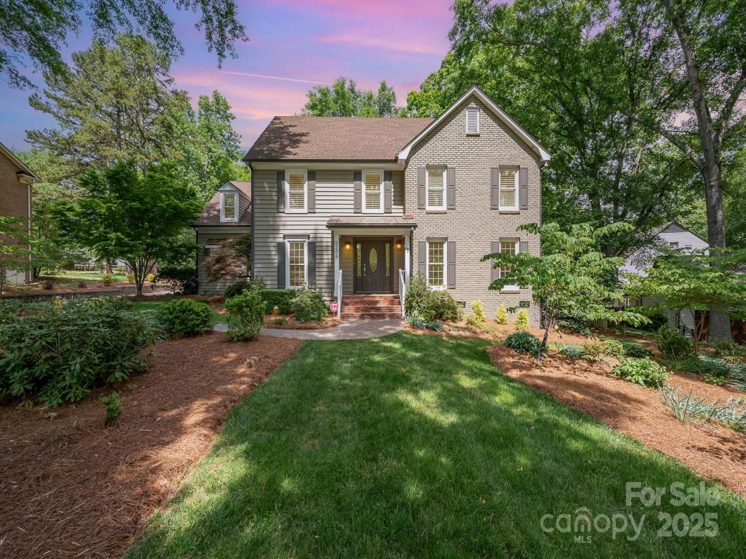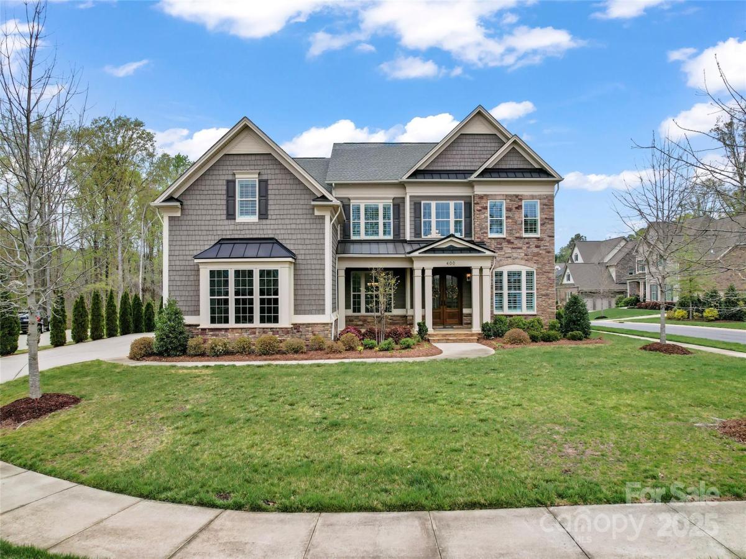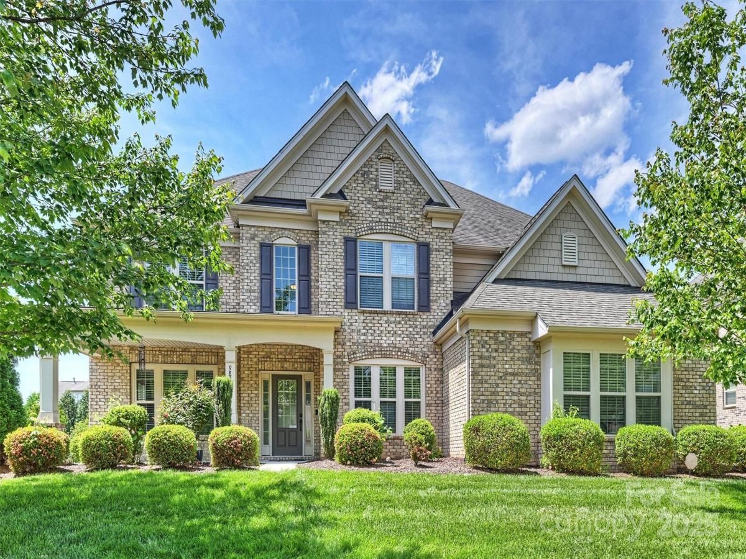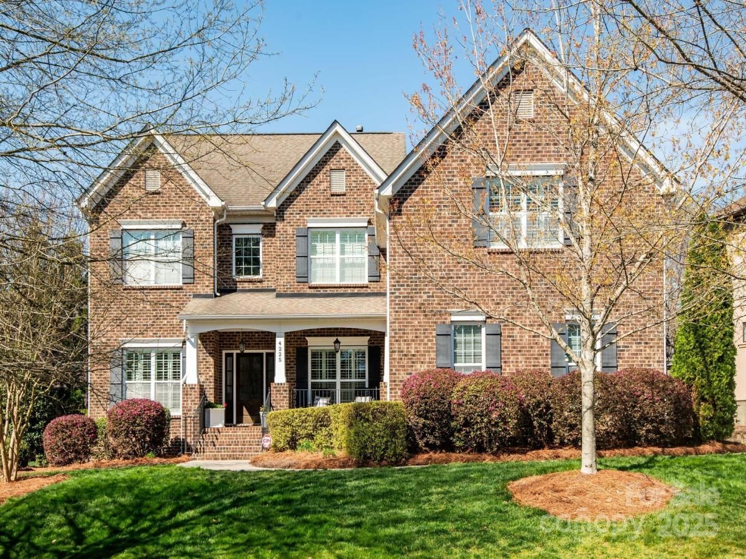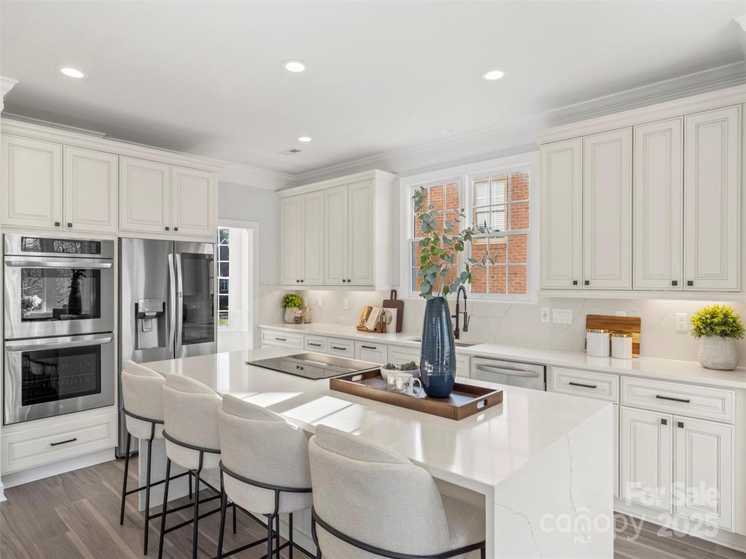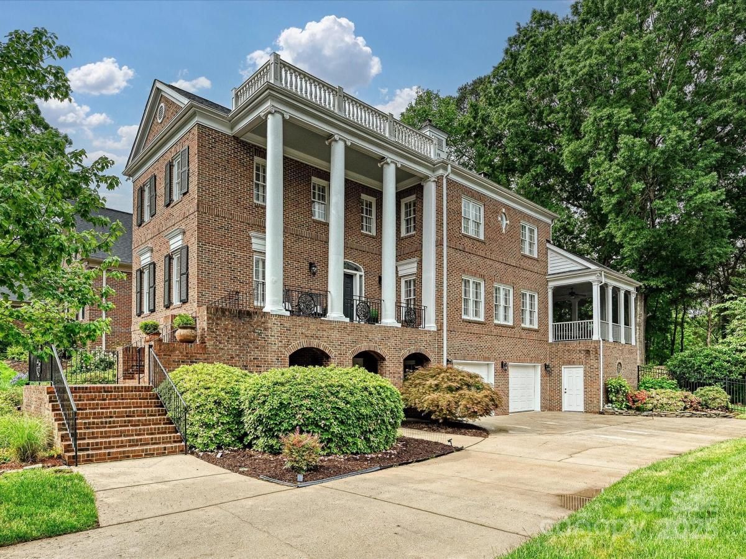3716 Drayton Hall Lane
$895,000
Charlotte, NC, 28270
singlefamily
4
4
Lot Size: 0.46 Acres
Listing Provided Courtesy of Nancy Braun at Showcase Realty LLC | 704 997-3794
ABOUT
Property Information
Welcome to this immaculate 4-bed 3.5-bath custom built home nestled in one of Charlotte’s most sought-after school zones.From the moment you step inside, you'll be greeted by gleaming hardwood floors thruout the main level, elegant crown molding & plantation shutters that exude timeless charm.The open-concept layout centers around a spacious great room w/a cozy gas fireplace accented by beautiful stone surround.The gourmet kitchen is a chef’s dream:ss appliances, quartz counters, white subway tile backsplash, large kitchen island & recessed lighting—perfect for entertaining & everyday living.Upstairs, new carpet 3/25 in 3 generously sized bedrooms & a flexible bonus space ideal for a home office or playroom.The luxurious primary suite is a true retreat w/dual walk-in closets, a spa-inspired ensuite bath, complete w/a freestanding clawfoot tub, frameless glass shower & dual vanities.Enjoy a large screened-in porch overlooking a custom brick patio & expansive private backyard.EV charger
SPECIFICS
Property Details
Price:
$895,000
MLS #:
CAR4232628
Status:
Active Under Contract
Beds:
4
Baths:
4
Address:
3716 Drayton Hall Lane
Type:
Single Family
Subtype:
Single Family Residence
Subdivision:
Drayton Hall
City:
Charlotte
Listed Date:
Apr 11, 2025
State:
NC
Finished Sq Ft:
2,979
ZIP:
28270
Lot Size:
20,038 sqft / 0.46 acres (approx)
Year Built:
1995
AMENITIES
Interior
Appliances
Convection Microwave, Dishwasher, Disposal, Gas Range, Ice Maker, Oven, Plumbed For Ice Maker, Refrigerator with Ice Maker
Bathrooms
3 Full Bathrooms, 1 Half Bathroom
Cooling
Ceiling Fan(s), Central Air, Electric
Flooring
Carpet, Wood
Heating
Forced Air, Natural Gas
Laundry Features
Electric Dryer Hookup, Laundry Room, Main Level, Washer Hookup
AMENITIES
Exterior
Architectural Style
Transitional
Construction Materials
Brick Partial, Hardboard Siding, Synthetic Stucco
Exterior Features
In- Ground Irrigation
Parking Features
Driveway, Attached Garage, Garage Faces Side, Keypad Entry
Roof
Shingle
Security Features
Security System, Smoke Detector(s)
NEIGHBORHOOD
Schools
Elementary School:
Providence Spring
Middle School:
Crestdale
High School:
Providence
FINANCIAL
Financial
See this Listing
Mortgage Calculator
Similar Listings Nearby
Lorem ipsum dolor sit amet, consectetur adipiscing elit. Aliquam erat urna, scelerisque sed posuere dictum, mattis etarcu.
- 601 Highland Forest Drive
Charlotte, NC$1,150,000
2.87 miles away
- 7809 Greenfield Drive
Charlotte, NC$1,150,000
3.34 miles away
- 5206 Morrowick Road
Charlotte, NC$1,150,000
4.15 miles away
- 10327 Oak Pond Circle
Charlotte, NC$1,150,000
1.70 miles away
- 400 Eden Hollow Lane
Weddington, NC$1,150,000
3.22 miles away
- 4340 Sequoia Red Lane
Charlotte, NC$1,149,000
3.36 miles away
- 9825 Ardrey Woods Drive
Charlotte, NC$1,139,000
4.97 miles away
- 4225 Jasmin May Drive
Charlotte, NC$1,100,000
3.12 miles away
- 4012 Cambridge Hill Lane
Charlotte, NC$1,100,000
1.23 miles away
- 8623 Tullamore Park Circle
Charlotte, NC$1,100,000
4.10 miles away

3716 Drayton Hall Lane
Charlotte, NC
LIGHTBOX-IMAGES





