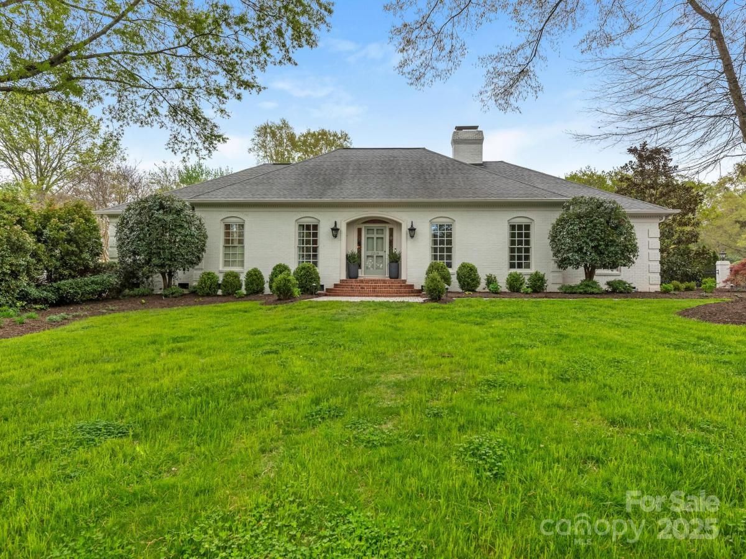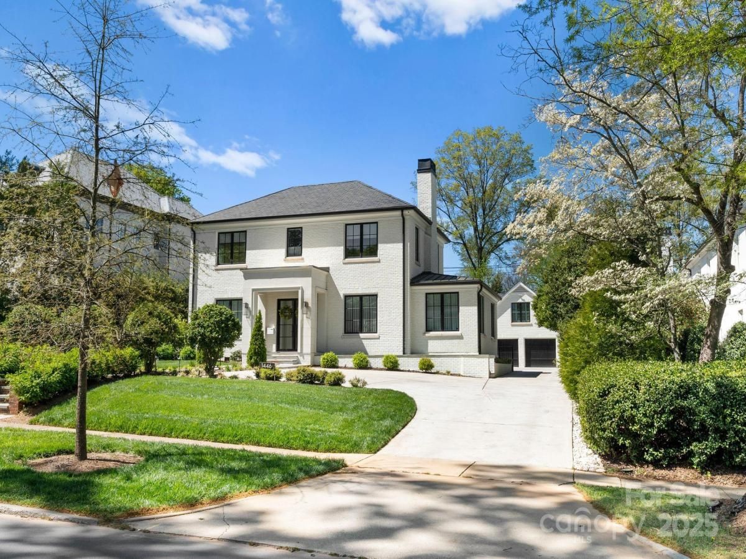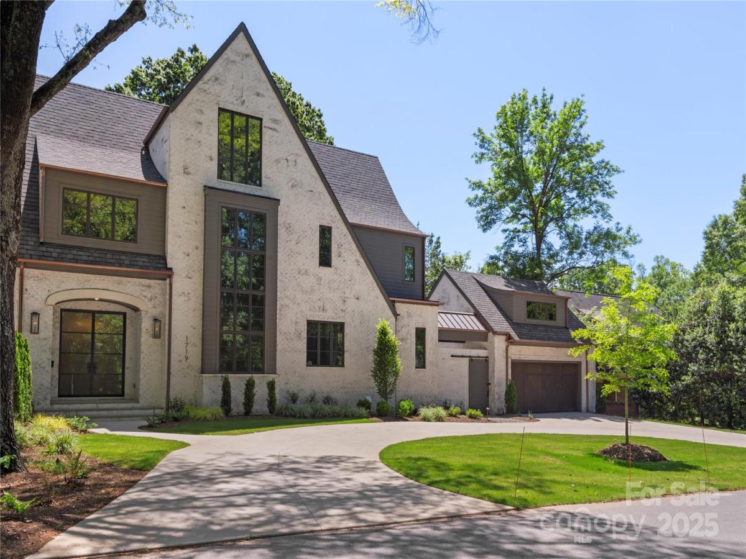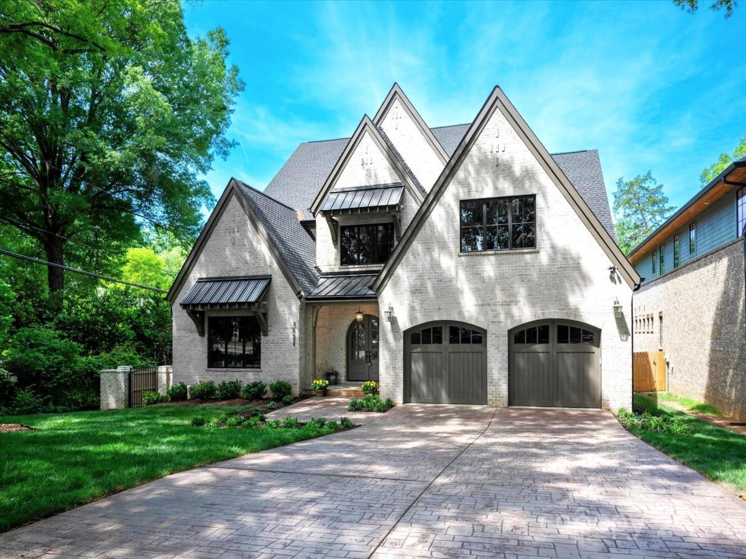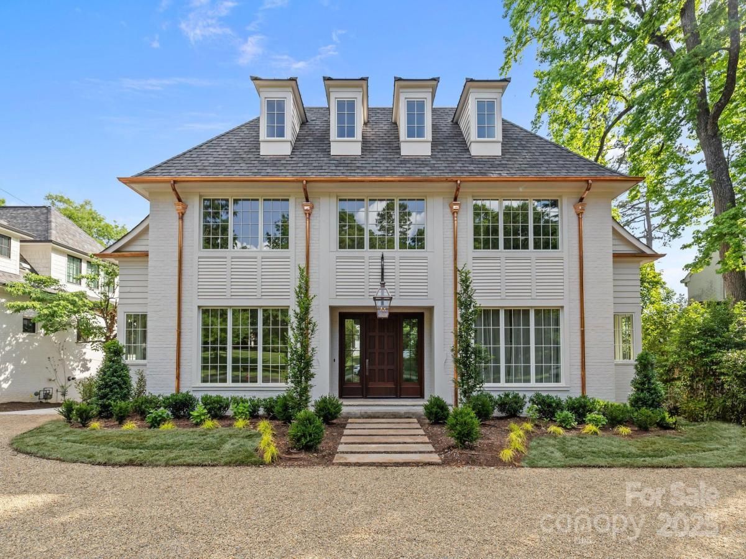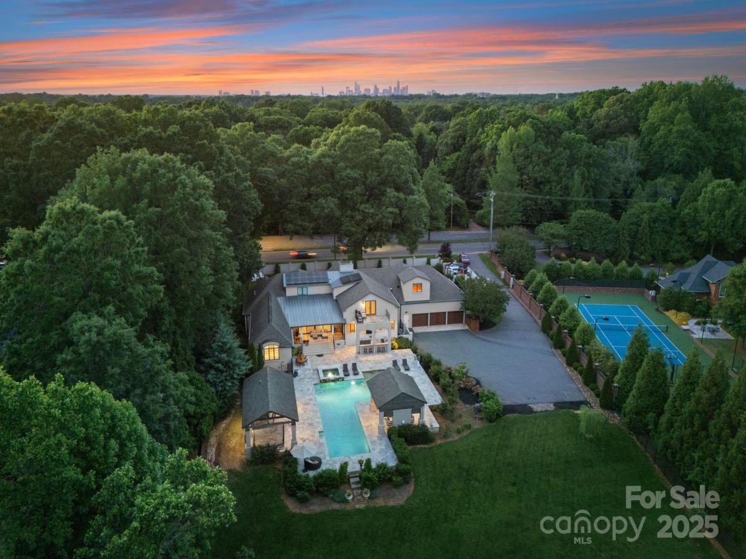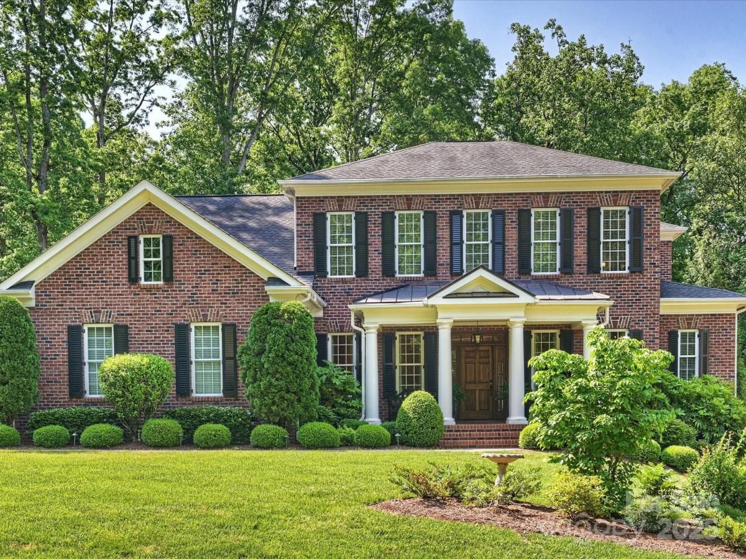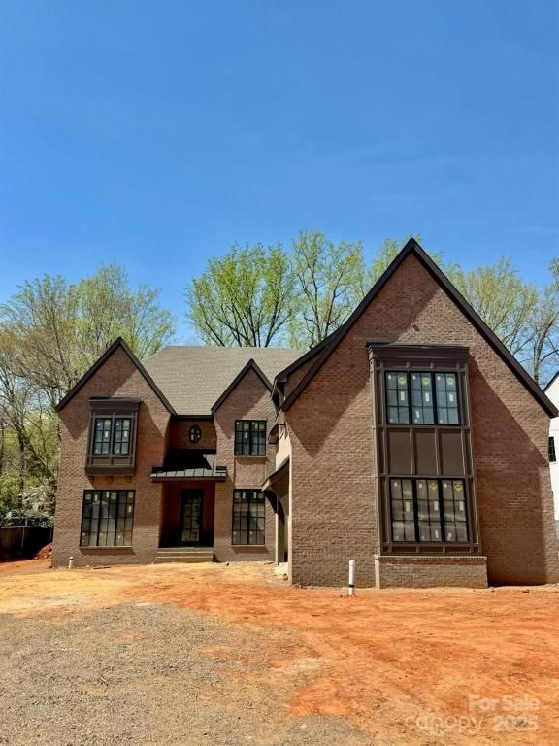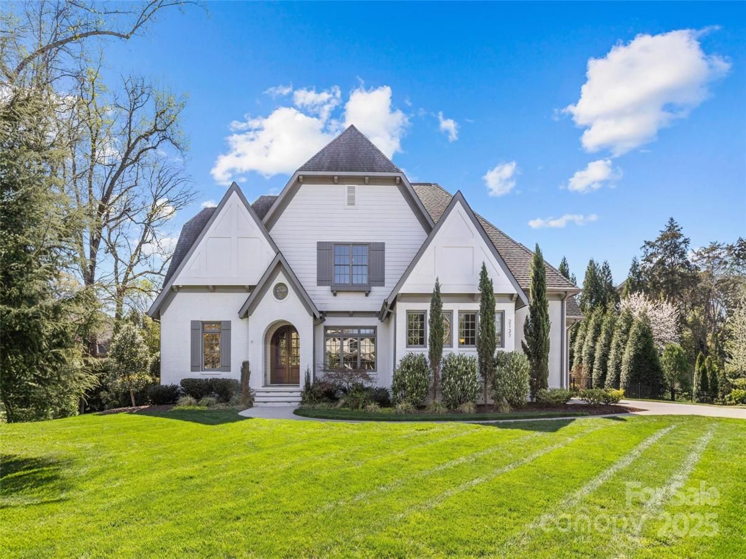2219 Richardson Drive
$2,875,000
Charlotte, NC, 28211
singlefamily
5
6
Lot Size: 0.62 Acres
Listing Provided Courtesy of Stan Perry at Helen Adams Realty | 704 604-2034
ABOUT
Property Information
Sprawling ranch in Deering Oaks! Exceptional floor plan! Enjoy the bright open spaces with both formal and informal rooms, vaulted ceilings, beautiful hardwoods, fresh interior paint, built-ins, large mud room, extensive millwork and ample storage. The updated kitchen has stainless steel appliances, custom cabinetry, and an oversized island. Ample counter space--ideal for meal prep and entertaining.
Stunning primary wing with dual closets, reading area and large ensuite bath with soaking tub, walk in shower, separate vanities, and private water closet. Three full baths have been recently renovated--bright, shiny and relevant.
Private rear yard with detached 2 car garage and guest suite ( perfect for visitors, nanny or office).
Minutes to Uptown, SouthPark, public and private schools, restaurants and shopping
Stunning primary wing with dual closets, reading area and large ensuite bath with soaking tub, walk in shower, separate vanities, and private water closet. Three full baths have been recently renovated--bright, shiny and relevant.
Private rear yard with detached 2 car garage and guest suite ( perfect for visitors, nanny or office).
Minutes to Uptown, SouthPark, public and private schools, restaurants and shopping
SPECIFICS
Property Details
Price:
$2,875,000
MLS #:
CAR4242628
Status:
Active Under Contract
Beds:
5
Baths:
6
Address:
2219 Richardson Drive
Type:
Single Family
Subtype:
Single Family Residence
Subdivision:
Deering Oaks
City:
Charlotte
Listed Date:
Apr 3, 2025
State:
NC
Finished Sq Ft:
4,953
ZIP:
28211
Lot Size:
27,007 sqft / 0.62 acres (approx)
Year Built:
1980
AMENITIES
Interior
Appliances
Bar Fridge, Dishwasher, Disposal, Double Oven, Electric Water Heater, Exhaust Fan, Exhaust Hood, Gas Cooktop, Gas Water Heater, Ice Maker, Refrigerator
Bathrooms
5 Full Bathrooms, 1 Half Bathroom
Cooling
Central Air, Heat Pump
Flooring
Carpet, Marble, Tile, Wood
Heating
Forced Air, Heat Pump
Laundry Features
Laundry Room, Main Level, Sink
AMENITIES
Exterior
Architectural Style
Traditional
Construction Materials
Brick Full, Wood
Parking Features
Detached Garage
Roof
Shingle, Rubber
NEIGHBORHOOD
Schools
Elementary School:
Selwyn
Middle School:
Alexander Graham
High School:
Myers Park
FINANCIAL
Financial
See this Listing
Mortgage Calculator
Similar Listings Nearby
Lorem ipsum dolor sit amet, consectetur adipiscing elit. Aliquam erat urna, scelerisque sed posuere dictum, mattis etarcu.
- 1446 Queens W Road
Charlotte, NC$3,695,000
1.99 miles away
- 1665 Sterling Road
Charlotte, NC$3,679,000
1.82 miles away
- 1719 Shoreham Drive
Charlotte, NC$3,675,000
0.72 miles away
- 3524 Lacie Lane
Charlotte, NC$3,650,000
0.55 miles away
- 2710 Briarcliff Place
Charlotte, NC$3,650,000
1.22 miles away
- 8300 Fairview Road
Charlotte, NC$3,500,000
1.80 miles away
- 2129 Halford Place
Charlotte, NC$3,500,000
1.24 miles away
- 412 Jefferson Drive
Charlotte, NC$3,500,000
2.54 miles away
- 2101 Sharon Avenue
Charlotte, NC$3,450,000
0.21 miles away
- 2137 Foxcroft Woods Lane
Charlotte, NC$3,450,000
0.20 miles away

2219 Richardson Drive
Charlotte, NC
LIGHTBOX-IMAGES





