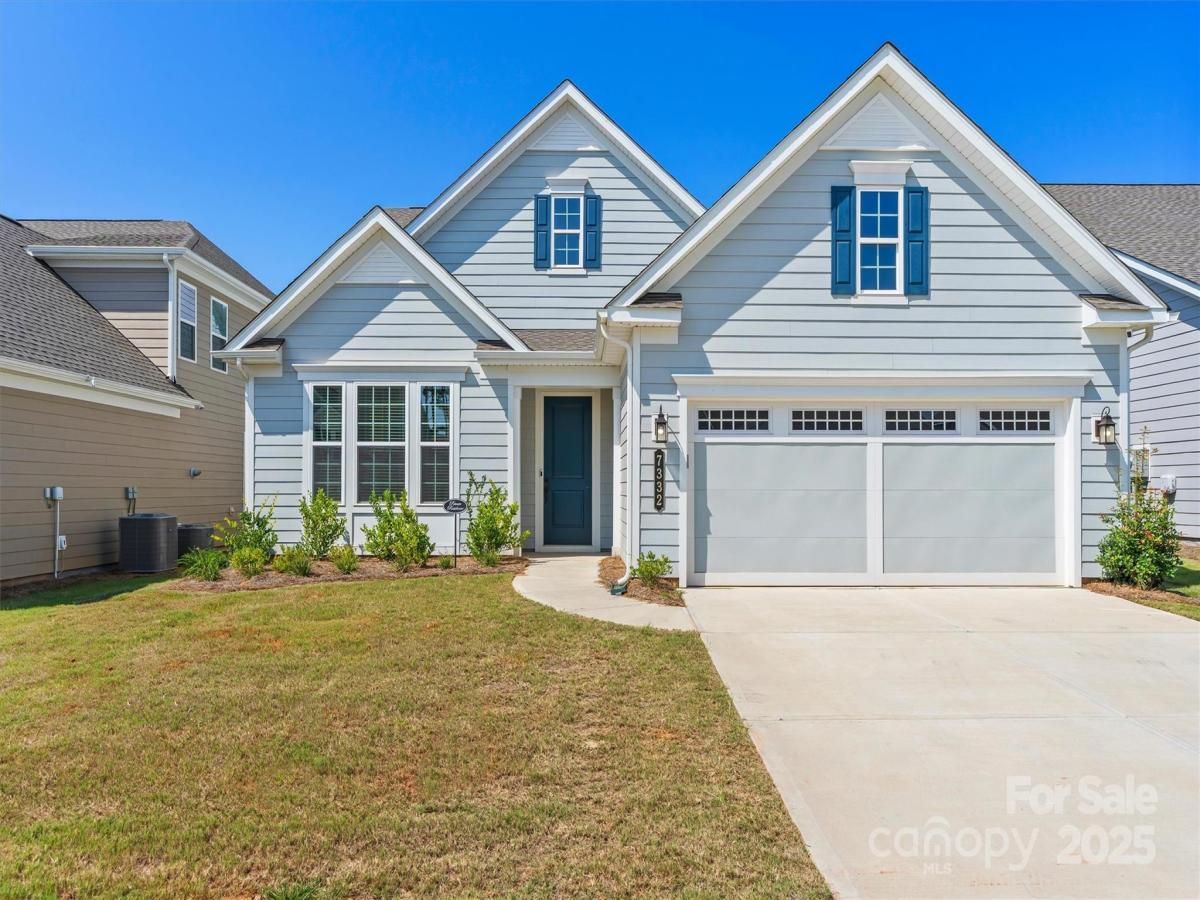7332 Jolly Brook Drive
$654,900
Charlotte, NC, 28215
singlefamily
3
3
Lot Size: 0.15 Acres
ABOUT
Property Information
Welcome to this stunning LAUREL model with Bonus/Loft, one of the most popular floorplans in Cresswind Charlotte. Barely lived in, this home features open-concept living with EVP flooring throughout the main living areas, a gourmet Kitchen with upgraded cabinetry, quartz countertops, wall oven, GAS cooktop, and designer backsplash, plus a bright Great Room and a private Study with French doors. The Owner’s Suite includes a luxury bath with quartz counters, double vanities, upgraded tile, glass walk-in shower, and oil-rubbed bronze fixtures. Upstairs, the spacious Loft with closet and Full Bath (walk-in shower) makes the perfect Guest Suite or Flex space. Additional highlights include tile flooring in all baths and laundry, an expanded Garage (4' extension) with storage and workshop space, upgraded lighting throughout, faux wood blinds, and pre-wiring for security camera. Enjoy outdoor living on the screened lanai or gather on the extended custom paver patio overlooking the backyard. A standout feature of this home is the RADIANT BARRIER Tech Shield roof decking—engineered to block the sun’s heat from entering the attic, helping keep the home cooler in the summer and enhancing energy efficiency by reducing the load on the HVAC system. Located in this sought-after 55+ community, residents enjoy resort-style amenities including indoor and outdoor pools, clubhouse, fitness center, pickleball, walking trails, and a full calendar of social events. Move-in ready and thoughtfully upgraded, this home offers the perfect blend of comfort, efficiency, and style.
SPECIFICS
Property Details
Price:
$654,900
MLS #:
CAR4300035
Status:
Active
Beds:
3
Baths:
3
Type:
Single Family
Subtype:
Single Family Residence
Subdivision:
Cresswind
Listed Date:
Sep 8, 2025
Finished Sq Ft:
2,515
Lot Size:
6,534 sqft / 0.15 acres (approx)
Year Built:
2024
AMENITIES
Interior
Appliances
Dishwasher, Disposal, Exhaust Hood, Gas Cooktop, Gas Water Heater, Microwave, Plumbed For Ice Maker, Refrigerator with Ice Maker, Self Cleaning Oven, Tankless Water Heater, Wall Oven
Bathrooms
3 Full Bathrooms
Cooling
Central Air
Flooring
Carpet, Tile, Vinyl
Heating
Forced Air, Natural Gas
Laundry Features
Laundry Room, Main Level
AMENITIES
Exterior
Community
55+
Community Features
Fifty Five and Older, Clubhouse, Fitness Center, Hot Tub, Indoor Pool, Outdoor Pool, Pond, Sidewalks, Street Lights, Tennis Court(s), Walking Trails
Construction Materials
Fiber Cement
Exterior Features
In-Ground Irrigation, Lawn Maintenance
Parking Features
Driveway, Attached Garage, Garage Door Opener, Garage Faces Front
Roof
Architectural Shingle
Security Features
Carbon Monoxide Detector(s), Security System, Smoke Detector(s)
NEIGHBORHOOD
Schools
Elementary School:
Clear Creek
Middle School:
Northeast
High School:
Rocky River
FINANCIAL
Financial
HOA Fee
$350
HOA Frequency
Monthly
HOA Name
Furst Service Residential
See this Listing
Mortgage Calculator
Similar Listings Nearby
Lorem ipsum dolor sit amet, consectetur adipiscing elit. Aliquam erat urna, scelerisque sed posuere dictum, mattis etarcu.

7332 Jolly Brook Drive
Charlotte, NC





