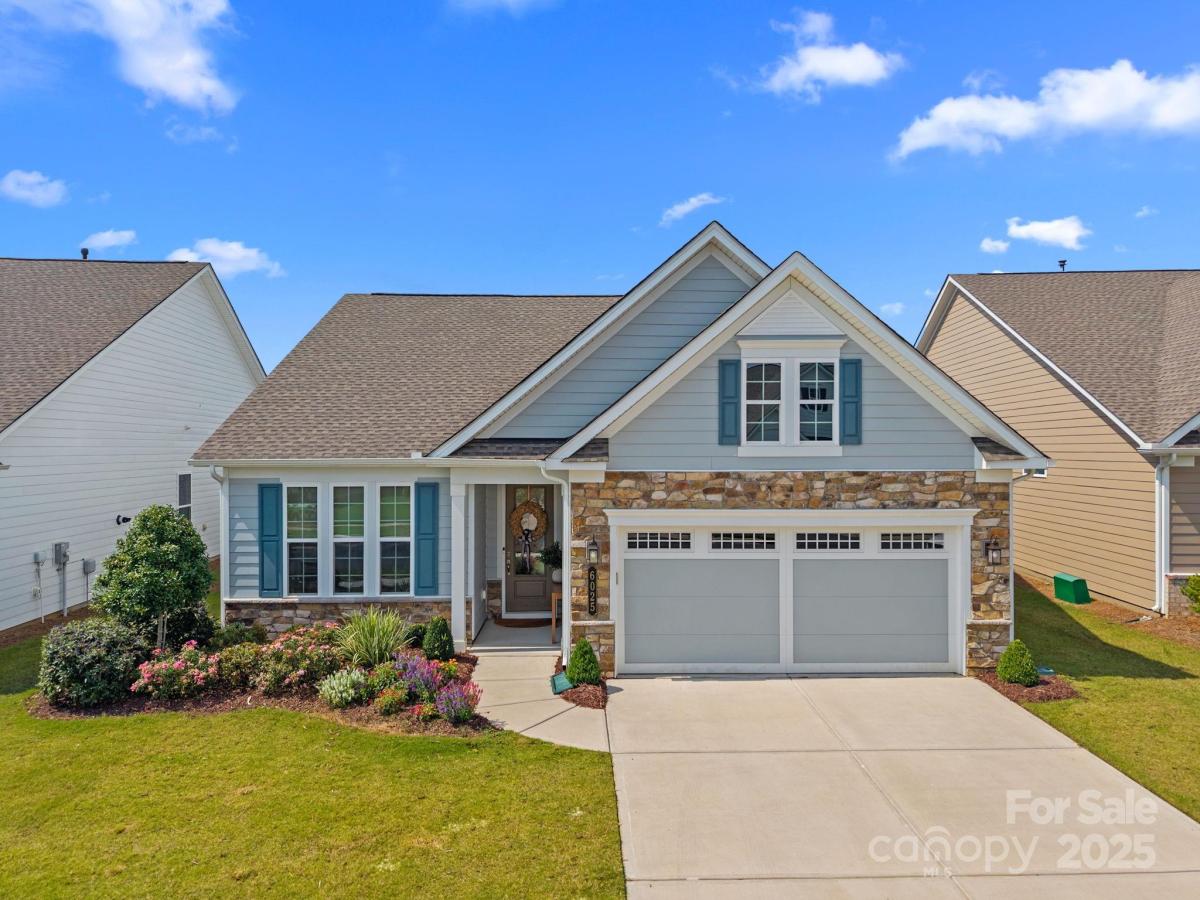6025 Blissful Drive
$525,000
Charlotte, NC, 28215
singlefamily
2
2
Lot Size: 0.16 Acres
ABOUT
Property Information
Step into this stunning 2-bedroom Ashford floor plan that combines thoughtful design with modern elegance. The front kitchen layout opens seamlessly into the spacious main living area, highlighted by soaring 11-ft ceilings and a cozy gas fireplace. The kitchen boasts upgraded white cabinetry with under-mount lighting, sleek quartz countertops, a decorative backsplash, and premium GE stainless steel appliances, including a 30" gas range, dishwasher, and microwave.
Throughout the main living areas, you’ll find EVP flooring, upgraded light fixtures, and custom window shades, adding both style and functionality. The owner’s suite is a true retreat, featuring a tray ceiling, walk-in closet with custom built-in shelving, and a spa-like bath with his-and-her vanities topped with granite counters.
Outdoor living is just as impressive with a fenced-in backyard, a relaxing back porch with plenty of seating for entertaining, and an irrigation system that keeps the beautifully maintained landscaping lush and vibrant year-round.
Additional highlights include a 2-car garage with a 4-ft extension for extra storage and space for hobbies. Every detail has been meticulously cared for, giving this home the look and feel of a brand-new property—straight out of a magazine.
Enjoy resort-style living in a 55+ community designed for comfort, convenience, and connection. This home is truly move-in ready and waiting for you.
Throughout the main living areas, you’ll find EVP flooring, upgraded light fixtures, and custom window shades, adding both style and functionality. The owner’s suite is a true retreat, featuring a tray ceiling, walk-in closet with custom built-in shelving, and a spa-like bath with his-and-her vanities topped with granite counters.
Outdoor living is just as impressive with a fenced-in backyard, a relaxing back porch with plenty of seating for entertaining, and an irrigation system that keeps the beautifully maintained landscaping lush and vibrant year-round.
Additional highlights include a 2-car garage with a 4-ft extension for extra storage and space for hobbies. Every detail has been meticulously cared for, giving this home the look and feel of a brand-new property—straight out of a magazine.
Enjoy resort-style living in a 55+ community designed for comfort, convenience, and connection. This home is truly move-in ready and waiting for you.
SPECIFICS
Property Details
Price:
$525,000
MLS #:
CAR4300441
Status:
Active
Beds:
2
Baths:
2
Type:
Single Family
Subtype:
Single Family Residence
Subdivision:
Cresswind
Listed Date:
Sep 19, 2025
Finished Sq Ft:
1,594
Lot Size:
6,970 sqft / 0.16 acres (approx)
Year Built:
2022
AMENITIES
Interior
Appliances
Dishwasher, Disposal, Gas Range, Microwave, Oven, Self Cleaning Oven, Tankless Water Heater
Bathrooms
2 Full Bathrooms
Cooling
Ceiling Fan(s), Central Air, Electric, Humidity Control
Flooring
Carpet, Tile, Vinyl
Heating
Central, Forced Air, Humidity Control, Natural Gas
Laundry Features
Laundry Room, Main Level
AMENITIES
Exterior
Architectural Style
Traditional
Community
55+
Community Features
Fifty Five and Older, Cabana, Clubhouse, Dog Park, Fitness Center, Game Court, Hot Tub, Indoor Pool, Outdoor Pool, Picnic Area, Sauna, Sidewalks, Street Lights, Tennis Court(s), Walking Trails
Construction Materials
Fiber Cement
Exterior Features
In-Ground Irrigation, Lawn Maintenance
Parking Features
Driveway, Attached Garage, Garage Door Opener, Garage Faces Front, Keypad Entry
Roof
Architectural Shingle
Security Features
Carbon Monoxide Detector(s), Security System, Smoke Detector(s)
NEIGHBORHOOD
Schools
Elementary School:
Unspecified
Middle School:
Unspecified
High School:
Rocky River
FINANCIAL
Financial
HOA Fee
$350
HOA Frequency
Monthly
See this Listing
Mortgage Calculator
Similar Listings Nearby
Lorem ipsum dolor sit amet, consectetur adipiscing elit. Aliquam erat urna, scelerisque sed posuere dictum, mattis etarcu.

6025 Blissful Drive
Charlotte, NC





