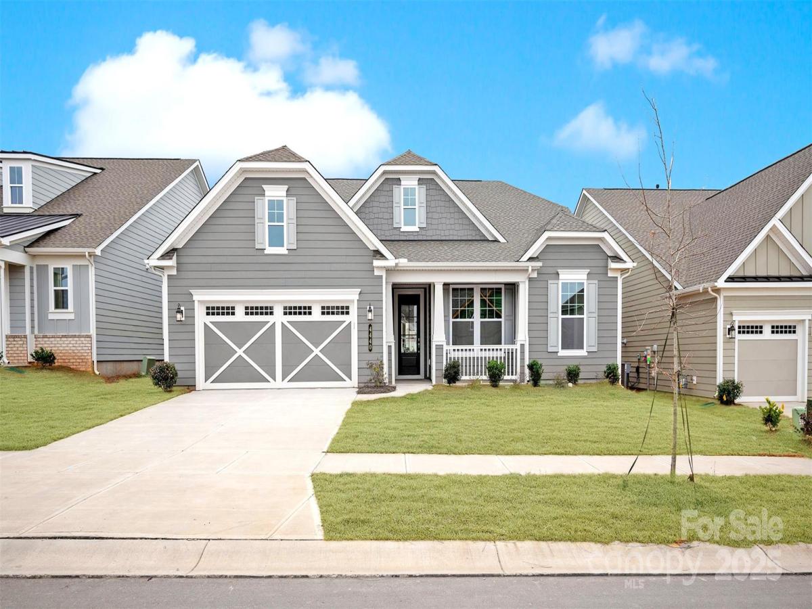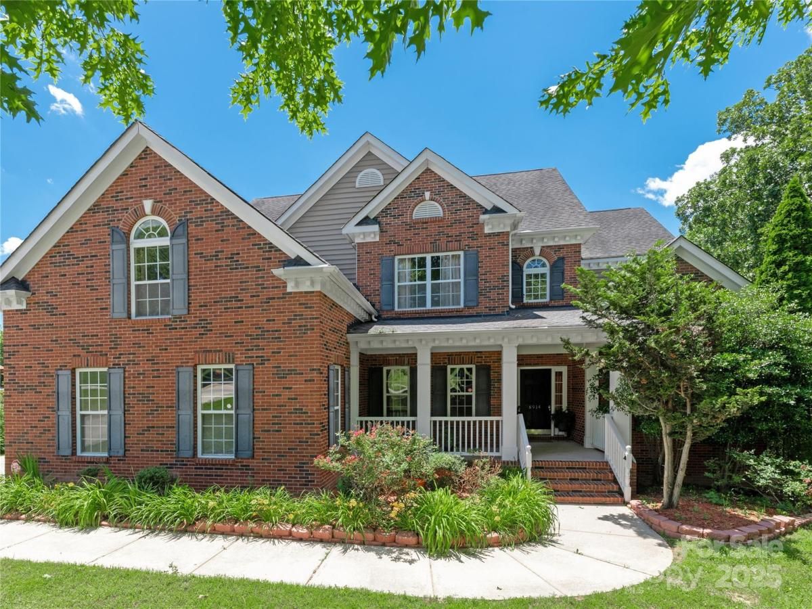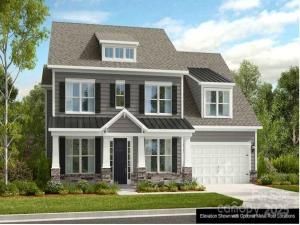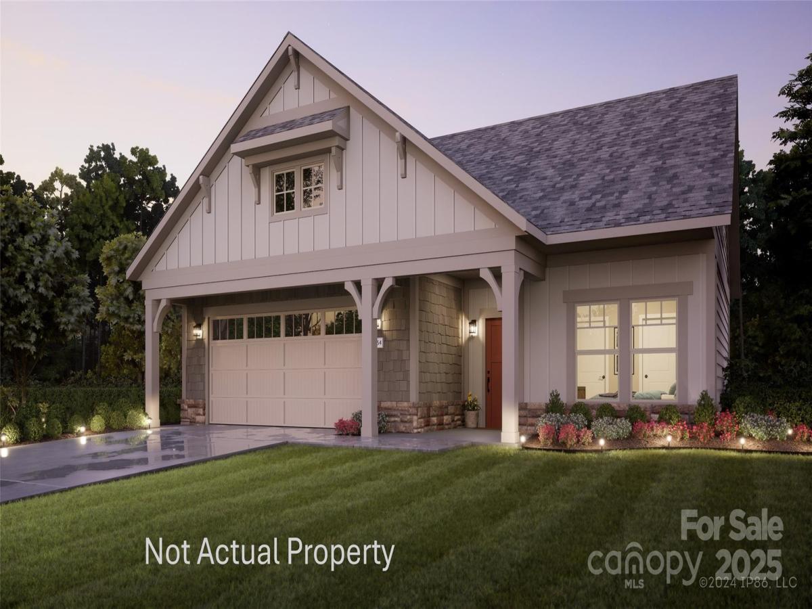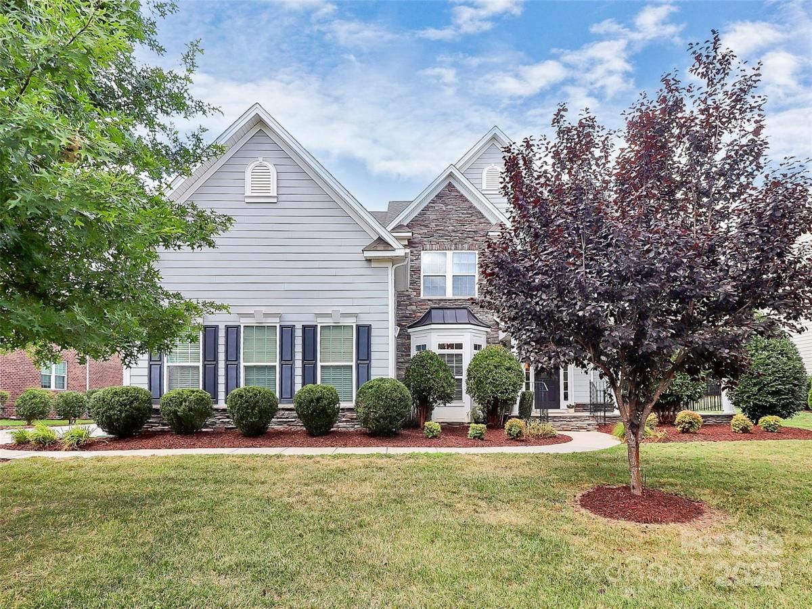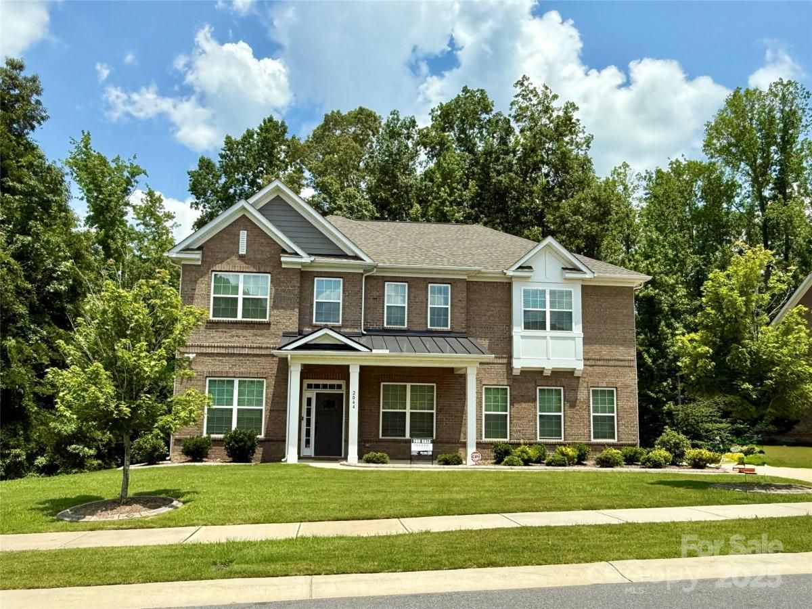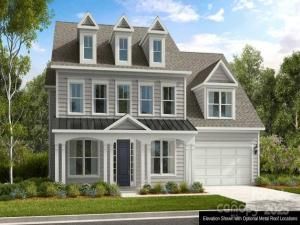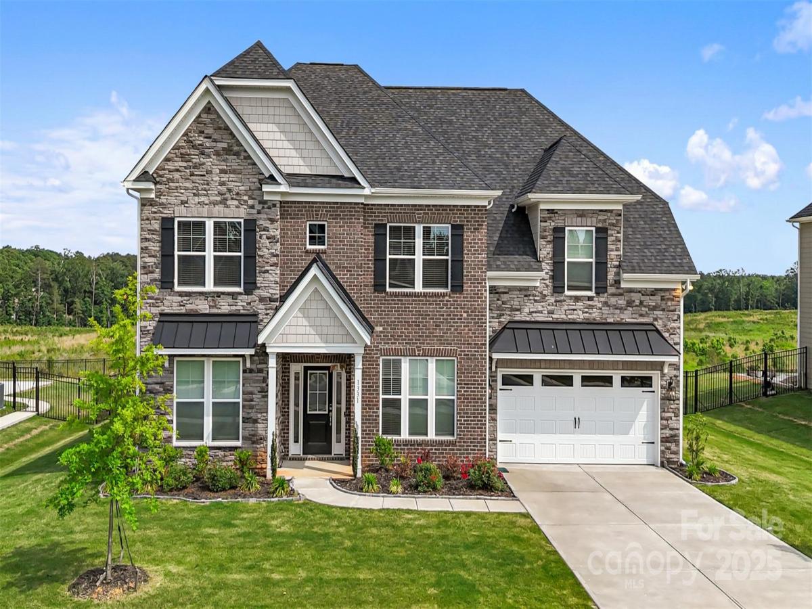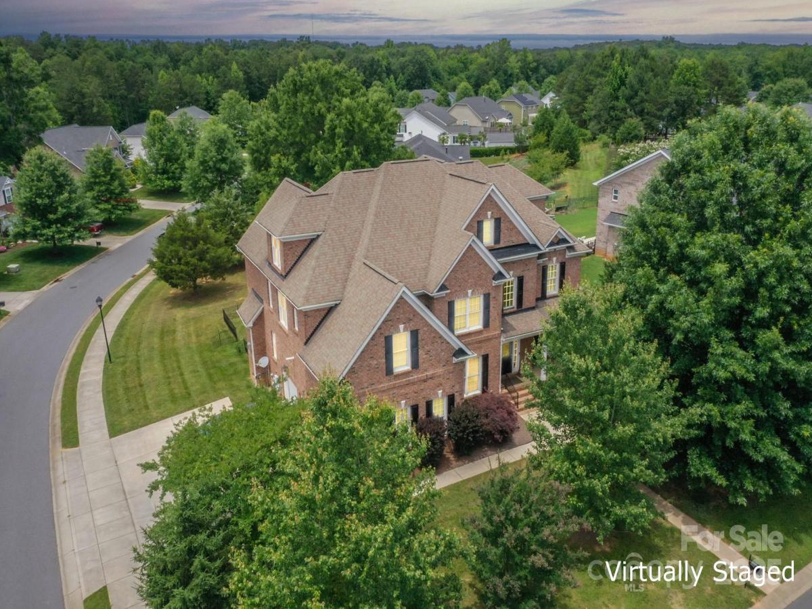4440 Moxie Way
$627,810
Charlotte, NC, 28215
singlefamily
3
3
Lot Size: 0.15 Acres
Listing Provided Courtesy of Mike McLendon at McLendon Real Estate Partners LLC | 843 693-2939
ABOUT
Property Information
**NEW CONSTRUCTION* This 3 Bedroom,2.5 Bath 2-Car Garage, 8' extended Sunroom and a south-facing Lanai with no homes directly across. Kitchen with upgraded cabinets, Silestone quartz countertops, EVP flooring, under-cabinet lighting. Fireplace with granite hearth and surround, a frameless shower in Owner's Bath, and an upgraded lighting package throughout. Furnished laundry room with cabinets, a quartz countertop, and undermount sink. Garage has a 4'extension, and the attic is insulated with spray foam for energy efficiency. Cresswind Charlotte residents enjoy access to a resident-exclusive clubhouse with a full fitness center with yoga and aerobics room, indoor pool with lap lanes, arts and crafts room, social ballroom and more. Outdoor amenities include Pickleball and Tennis courts, Bocce courts, a resort-style pool and a fireplace and grilling courtyard. The full-time Lifestyle Director keeps the social and event calendar full of activities designed for the 55Plus lifestyle.
SPECIFICS
Property Details
Price:
$627,810
MLS #:
CAR4195501
Status:
Active
Beds:
3
Baths:
3
Address:
4440 Moxie Way
Type:
Single Family
Subtype:
Single Family Residence
Subdivision:
Cresswind
City:
Charlotte
Listed Date:
Oct 28, 2024
State:
NC
Finished Sq Ft:
2,402
ZIP:
28215
Lot Size:
6,316 sqft / 0.15 acres (approx)
Year Built:
2024
AMENITIES
Interior
Appliances
Dishwasher, Disposal, Electric Range, Microwave, Oven, Self Cleaning Oven, Tankless Water Heater
Bathrooms
2 Full Bathrooms, 1 Half Bathroom
Cooling
Ceiling Fan(s), Central Air, Electric
Flooring
Carpet, Tile, Vinyl
Heating
Central, Forced Air
Laundry Features
Electric Dryer Hookup, Inside, Laundry Room, Main Level, Sink, Washer Hookup
AMENITIES
Exterior
Architectural Style
Traditional
Community
55+
Community Features
Fifty Five and Older, Cabana, Clubhouse, Dog Park, Fitness Center, Game Court, Hot Tub, Picnic Area, Sidewalks, Street Lights, Tennis Court(s), Walking Trails
Construction Materials
Fiber Cement
Exterior Features
In- Ground Irrigation, Lawn Maintenance
Parking Features
Driveway, Attached Garage, Garage Door Opener, Garage Faces Front, Keypad Entry
Roof
Shingle
Security Features
Carbon Monoxide Detector(s), Security System, Smoke Detector(s)
NEIGHBORHOOD
Schools
Elementary School:
Clear Creek
Middle School:
Northeast
High School:
Rocky River
FINANCIAL
Financial
HOA Fee
$299
HOA Frequency
Monthly
HOA Name
FirstService Residential
See this Listing
Mortgage Calculator
Similar Listings Nearby
Lorem ipsum dolor sit amet, consectetur adipiscing elit. Aliquam erat urna, scelerisque sed posuere dictum, mattis etarcu.
- 8914 Landsdowne Avenue
Harrisburg, NC$809,000
4.90 miles away
- 3082 Tramore Drive
Harrisburg, NC$804,582
4.01 miles away
- 7415 Purple Martin Way #48
Mint Hill, NC$800,304
3.27 miles away
- 4610 Spicewood Drive
Charlotte, NC$800,000
4.90 miles away
- 4156 Green Park Court
Harrisburg, NC$800,000
4.83 miles away
- 2044 Sweet William Drive
Harrisburg, NC$799,995
4.56 miles away
- 3074 Tramore Drive
Harrisburg, NC$798,088
4.02 miles away
- 3058 Tramore Drive
Harrisburg, NC$796,336
4.06 miles away
- 1331 Ashe Meadow Drive
Indian Trail, NC$795,000
4.51 miles away
- 8409 Olde Stonegate Lane
Mint Hill, NC$795,000
2.43 miles away

4440 Moxie Way
Charlotte, NC
LIGHTBOX-IMAGES





