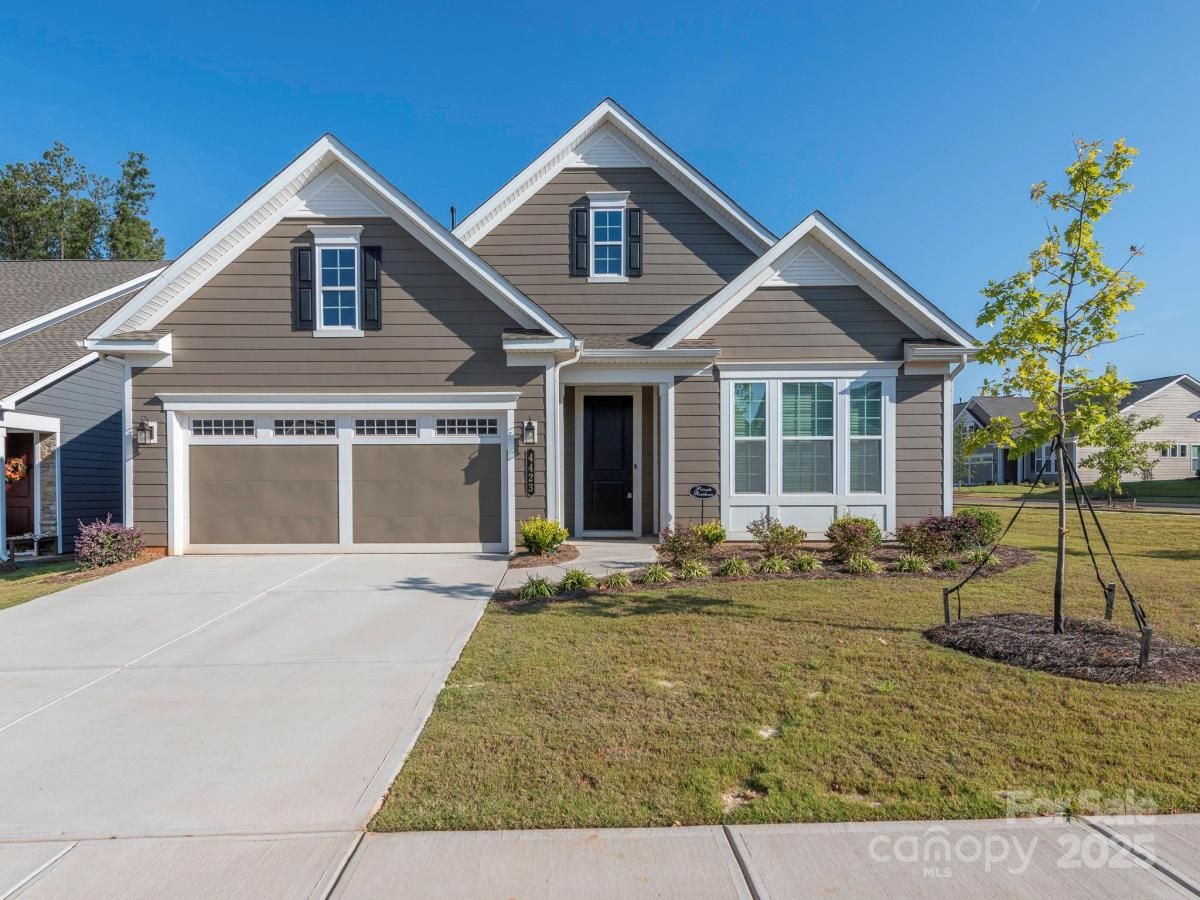4423 Moxie Way
$559,990
Charlotte, NC, 28215
singlefamily
2
2
Lot Size: 0.19 Acres
ABOUT
Property Information
Your DREAM HOME awaits!!! Fall in love at first sight with this like-new 2024 Laurel floor plan—crafted for those who want more than just a home, but a lifestyle. Nestled in the award-winning 55+ community of Cresswind Charlotte, this residence blends elegance, functionality, and resort-style living like no other.
Step inside to an inviting foyer with tray ceiling that opens to a spacious, light-filled living and dining area. The open-concept design flows effortlessly into the gourmet kitchen, featuring quartz countertops, a walk-in pantry, and a large island perfect for gatherings and entertaining.
The primary suite is a true retreat with a tray ceiling, walk-in closet, dual quartz vanities, and a frameless tiled shower. A secondary bedroom and full guest bath provide flexibility, while the private flex room with French doors offers an ideal space for a home office, craft room, or guest retreat.
Life in Cresswind Charlotte offers more than just beautiful homes—it’s an active, vibrant community with exceptional amenities, including indoor and outdoor pools, a clubhouse, fitness center, pickleball and tennis courts, bocce, billiards, and a full calendar of events led by the on-site lifestyle director. Conveniently located near Mint Hill, Matthews, Concord, and Uptown Charlotte, you’ll enjoy easy access to shopping, dining, and medical facilities just minutes away.
Step inside to an inviting foyer with tray ceiling that opens to a spacious, light-filled living and dining area. The open-concept design flows effortlessly into the gourmet kitchen, featuring quartz countertops, a walk-in pantry, and a large island perfect for gatherings and entertaining.
The primary suite is a true retreat with a tray ceiling, walk-in closet, dual quartz vanities, and a frameless tiled shower. A secondary bedroom and full guest bath provide flexibility, while the private flex room with French doors offers an ideal space for a home office, craft room, or guest retreat.
Life in Cresswind Charlotte offers more than just beautiful homes—it’s an active, vibrant community with exceptional amenities, including indoor and outdoor pools, a clubhouse, fitness center, pickleball and tennis courts, bocce, billiards, and a full calendar of events led by the on-site lifestyle director. Conveniently located near Mint Hill, Matthews, Concord, and Uptown Charlotte, you’ll enjoy easy access to shopping, dining, and medical facilities just minutes away.
SPECIFICS
Property Details
Price:
$559,990
MLS #:
CAR4306659
Status:
Active
Beds:
2
Baths:
2
Type:
Single Family
Subtype:
Single Family Residence
Subdivision:
Cresswind
Listed Date:
Sep 26, 2025
Finished Sq Ft:
2,038
Lot Size:
8,189 sqft / 0.19 acres (approx)
Year Built:
2024
AMENITIES
Interior
Appliances
Convection Oven, Dishwasher, Electric Cooktop, Electric Oven, Electric Range, Exhaust Fan, Gas Water Heater, Tankless Water Heater
Bathrooms
2 Full Bathrooms
Cooling
Ceiling Fan(s), Central Air, Electric
Flooring
Carpet, Vinyl
Heating
Central
Laundry Features
Electric Dryer Hookup, Laundry Room, Main Level, Washer Hookup
AMENITIES
Exterior
Architectural Style
Modern, Ranch
Community
55+
Community Features
Fifty Five and Older, Clubhouse, Fitness Center, Game Court, Indoor Pool, Sidewalks, Street Lights
Construction Materials
Fiber Cement
Exterior Features
Lawn Maintenance
Parking Features
Driveway, Attached Garage
Roof
Architectural Shingle
Security Features
Security System, Smoke Detector(s)
NEIGHBORHOOD
Schools
Elementary School:
Clear Creek
Middle School:
Northeast
High School:
Rocky River
FINANCIAL
Financial
HOA Fee
$350
HOA Frequency
Monthly
HOA Name
Cresswind Charlotte HOA
See this Listing
Mortgage Calculator
Similar Listings Nearby
Lorem ipsum dolor sit amet, consectetur adipiscing elit. Aliquam erat urna, scelerisque sed posuere dictum, mattis etarcu.

4423 Moxie Way
Charlotte, NC





