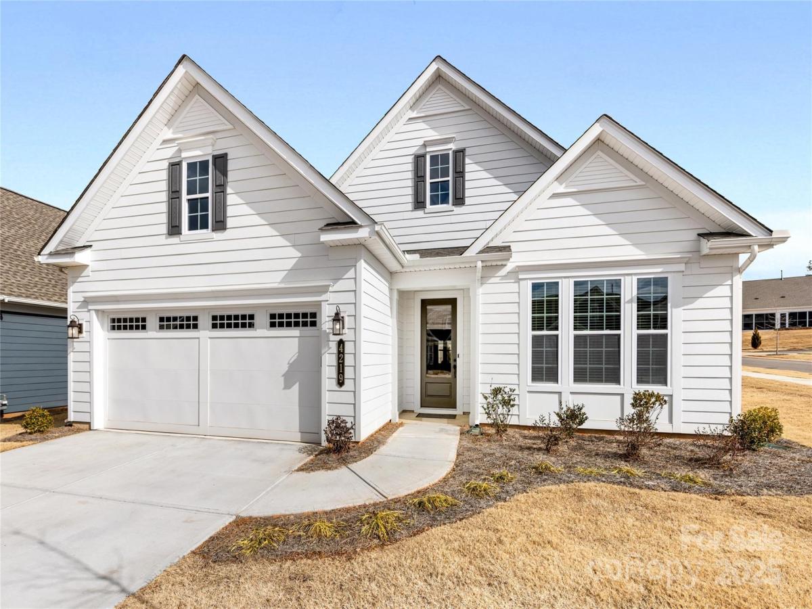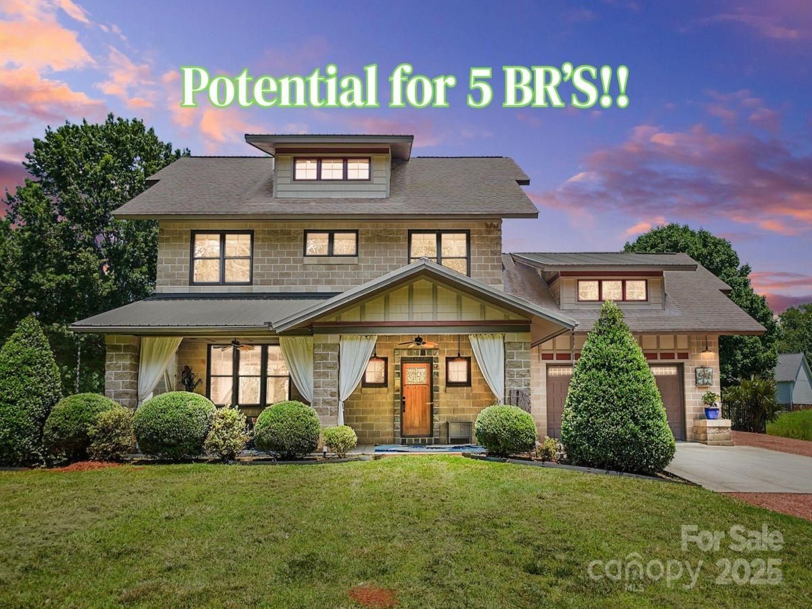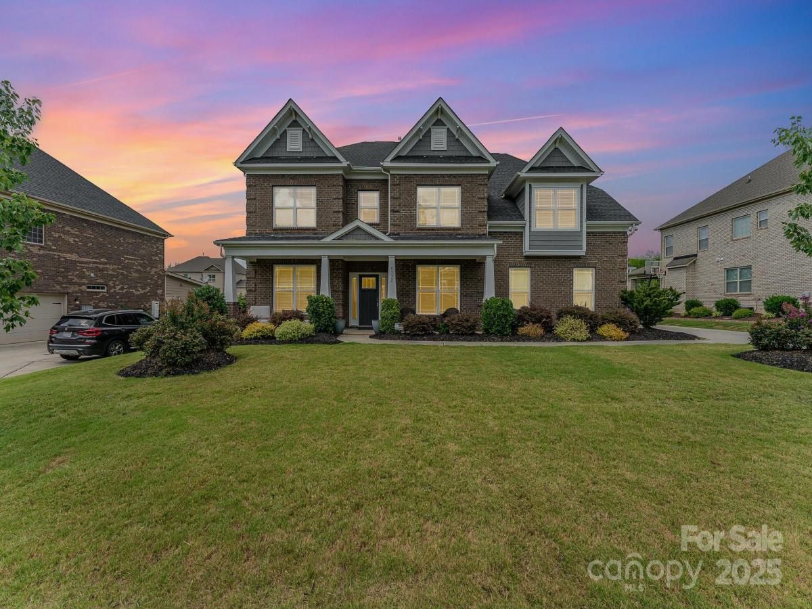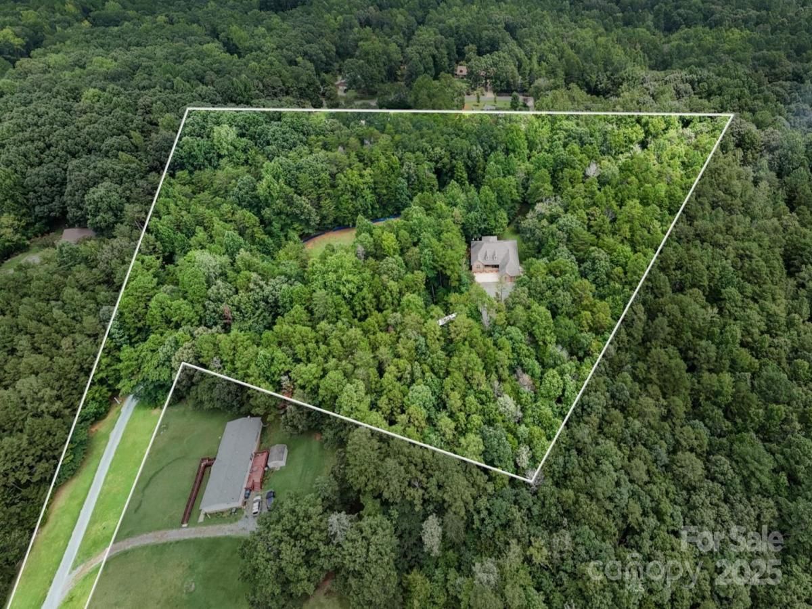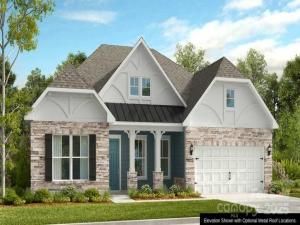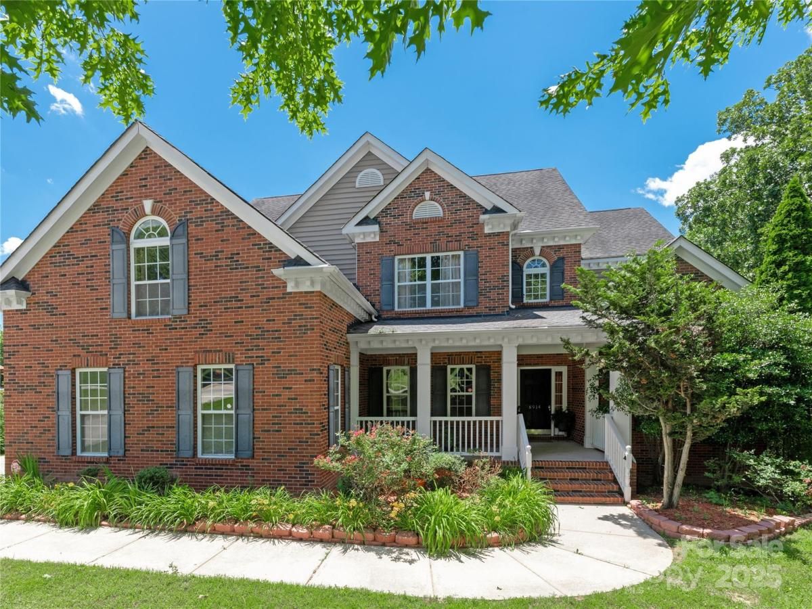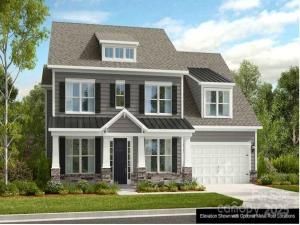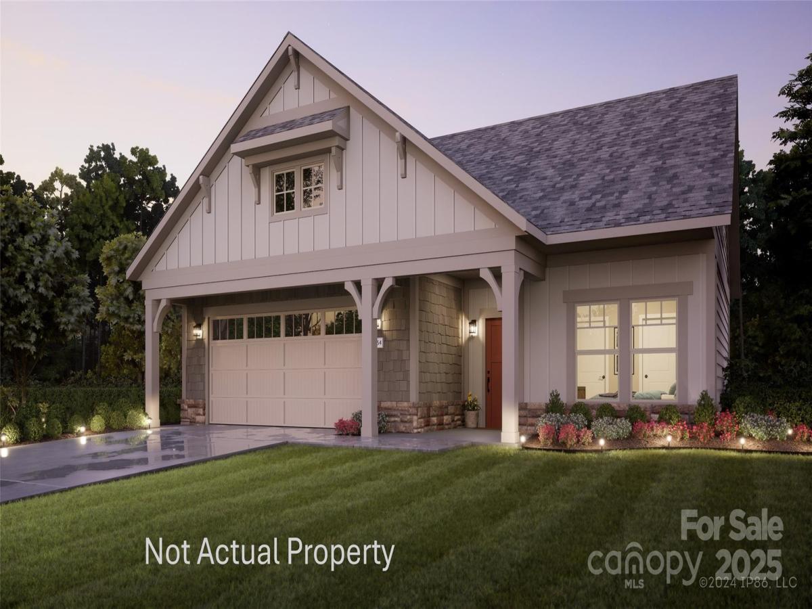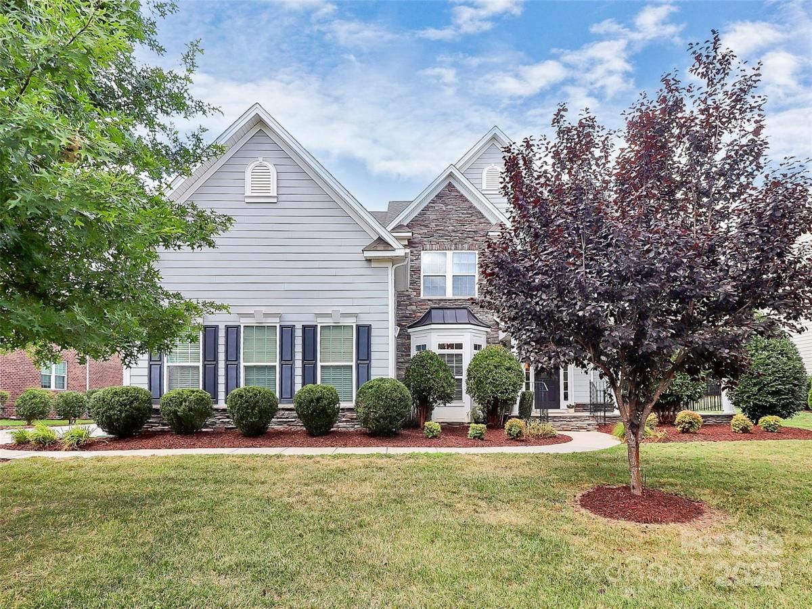4219 Moxie Way
$645,000
Charlotte, NC, 28215
singlefamily
3
3
Lot Size: 0.2 Acres
Listing Provided Courtesy of Mary Beth McIntyre at Belle Properties | 704 975-9077
ABOUT
Property Information
Reduced- motivated seller. Gorgeous Laurel floorplan with 3rd full bed and bath. Over $100k in upgrades. Gourmet kitchen w oversized island, elegant quartz countertops, upgraded stainless steel appliances including GAS cooktop and under-cabinet lighting. The great room boasts beautiful fireplace/surround with gas logs for relaxation. Too many upgrades to list! Luxury wood floors, tankless instant water heater, customized closets, incredible upgraded pantry. Private den off great room perfect for work/leisure. Generous owner's suite features tray ceiling and pre-wired for ceiling fans. Owner's bath is a luxurious retreat w upgraded cabinets, frameless shower, and quartz countertops. Upstairs, you'll find a spacious third bedroom/bonus and full bath with tub. Enjoy year-round outdoor living on your covered lanai, complete w electric retractable screen system that opens to paver patio. Irrigation,upgraded landscaping. Enjoy all the incredible amenities of fabulous Cresswind!
SPECIFICS
Property Details
Price:
$645,000
MLS #:
CAR4215280
Status:
Active Under Contract
Beds:
3
Baths:
3
Address:
4219 Moxie Way
Type:
Single Family
Subtype:
Single Family Residence
Subdivision:
Cresswind
City:
Charlotte
Listed Date:
Feb 3, 2025
State:
NC
Finished Sq Ft:
2,538
ZIP:
28215
Lot Size:
8,712 sqft / 0.20 acres (approx)
Year Built:
2023
AMENITIES
Interior
Appliances
Dishwasher, Disposal, Exhaust Hood, Microwave, Refrigerator with Ice Maker, Tankless Water Heater, Wall Oven, Washer/ Dryer
Bathrooms
3 Full Bathrooms
Cooling
Ceiling Fan(s), Central Air, Electric
Flooring
Carpet, Tile, Wood
Heating
Forced Air
Laundry Features
Electric Dryer Hookup, Laundry Room, Main Level, Washer Hookup
AMENITIES
Exterior
Architectural Style
Cottage, Transitional
Community
55+
Community Features
Fifty Five and Older, Cabana, Clubhouse, Dog Park, Fitness Center, Game Court, Indoor Pool, Outdoor Pool, Picnic Area, Recreation Area, Sidewalks, Tennis Court(s), Walking Trails
Construction Materials
Fiber Cement
Exterior Features
In- Ground Irrigation
Parking Features
Driveway, Attached Garage, Keypad Entry, Parking Space(s)
Roof
Shingle
Security Features
Carbon Monoxide Detector(s), Security System, Smoke Detector(s)
NEIGHBORHOOD
Schools
Elementary School:
Clear Creek
Middle School:
Northeast
High School:
Rocky River
FINANCIAL
Financial
HOA Fee
$350
HOA Frequency
Monthly
HOA Name
First Residential
See this Listing
Mortgage Calculator
Similar Listings Nearby
Lorem ipsum dolor sit amet, consectetur adipiscing elit. Aliquam erat urna, scelerisque sed posuere dictum, mattis etarcu.
- 14701 Cabarrus Road
Mint Hill, NC$829,900
1.63 miles away
- 4332 Ireland Way
Harrisburg, NC$825,000
2.67 miles away
- 220 Alvin Hough Road
Midland, NC$825,000
3.64 miles away
- 12350 Hartwood Road
Midland, NC$824,900
4.15 miles away
- 3066 Tramore Drive
Harrisburg, NC$816,650
3.98 miles away
- 8914 Landsdowne Avenue
Harrisburg, NC$809,000
4.75 miles away
- 3082 Tramore Drive
Harrisburg, NC$804,582
3.91 miles away
- 7415 Purple Martin Way #48
Mint Hill, NC$800,304
3.41 miles away
- 4610 Spicewood Drive
Charlotte, NC$800,000
4.82 miles away
- 4156 Green Park Court
Harrisburg, NC$800,000
4.69 miles away

4219 Moxie Way
Charlotte, NC
LIGHTBOX-IMAGES





