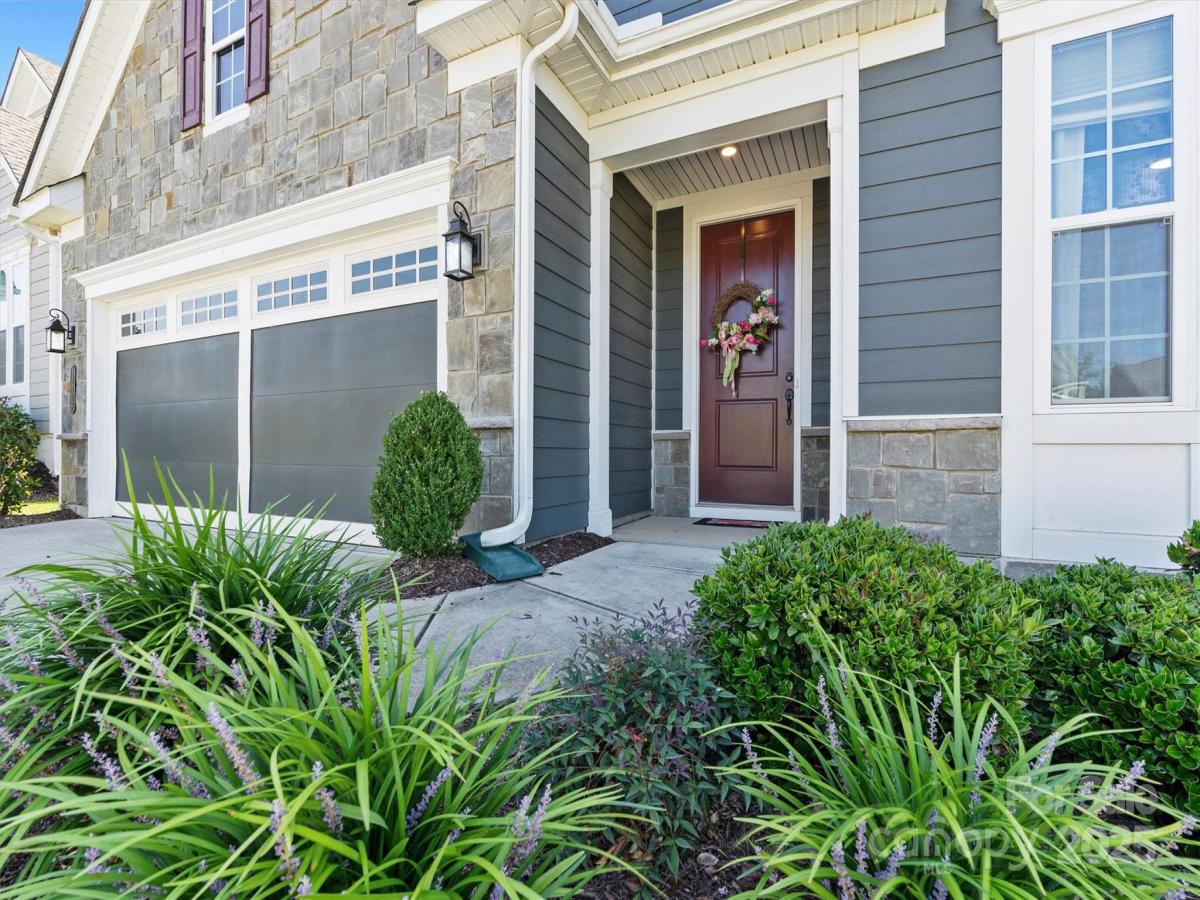12508 Old Iron Lane
$559,900
Charlotte, NC, 28215
singlefamily
2
2
Lot Size: 0.15 Acres
ABOUT
Property Information
Gorgeous like-new home in the sought-after Cresswind Charlotte community. This popular Laurel floor plan offers 2 bedrooms, a versatile flex space with French doors, and thoughtful upgrades throughout. The inviting foyer with tray ceiling leads into the open concept living and dining areas featuring upgraded EVP flooring, custom built-ins, and a beautiful gas fireplace. From here, enormous double doors open onto the screened-in porch overlooking a tree-lined backyard. The gourmet kitchen boasts quartz countertops, upgraded cabinetry with rollouts, a wine rack, gas cooktop, stainless steel appliances, walk-in pantry, and a grand island perfect for entertaining. The spacious primary suite features a tray ceiling, plush carpet with 8 lb. pad, and a spa-like bath with frameless tiled shower, upgraded tile flooring and walls, dual quartz vanities, walk-in closet, and separate water closet. A light-filled secondary bedroom and stylish guest bath with tub/shower combo add flexibility for guests. The private flex room with double doors provides endless options as an office, craft room, or additional guest space. A conveniently located laundry room just off the garage includes a utility sink. Outdoor living shines with a massive, screened porch, extended paver patio ideal for grilling, and a fenced backyard for pets or privacy. Additional highlights include quartz countertops in all bathrooms and kitchen, updated cabinetry throughout, upgraded lighting, and 10 ft. ceilings with 8 ft. doors that make this home a showstopper. Cresswind Charlotte offers unmatched amenities including indoor and outdoor pools, clubhouse, fitness center, pickleball and tennis courts, bocce, billiards, art and game rooms, a chef’s presentation kitchen, and events coordinated by a full-time lifestyle director—including food truck nights. Ideally located minutes from Mint Hill, Matthews, Charlotte, and Concord, with Publix, hospital, doctors’ offices, restaurants, and retail right outside the community. Don't miss this RARE opportunity!
SPECIFICS
Property Details
Price:
$559,900
MLS #:
CAR4301108
Status:
Active
Beds:
2
Baths:
2
Type:
Single Family
Subtype:
Single Family Residence
Subdivision:
Cresswind
Listed Date:
Sep 11, 2025
Finished Sq Ft:
2,052
Lot Size:
6,316 sqft / 0.15 acres (approx)
Year Built:
2021
AMENITIES
Interior
Appliances
Dishwasher, Disposal, Exhaust Hood, Gas Cooktop, Microwave, Refrigerator, Tankless Water Heater, Wall Oven, Washer/Dryer
Bathrooms
2 Full Bathrooms
Cooling
Central Air
Heating
Forced Air, Natural Gas
Laundry Features
In Hall, Inside, Main Level, Sink
AMENITIES
Exterior
Community
55+
Community Features
Fifty Five and Older, Cabana, Clubhouse, Dog Park, Fitness Center, Game Court, Hot Tub, Indoor Pool, Outdoor Pool, Pickleball, Picnic Area, Sidewalks, Street Lights, Tennis Court(s), Walking Trails
Construction Materials
Fiber Cement, Stone Veneer
Exterior Features
In-Ground Irrigation, Lawn Maintenance
Parking Features
Driveway, Attached Garage, Garage Door Opener, Garage Faces Front
Roof
Architectural Shingle
Security Features
Security System, Smoke Detector(s)
NEIGHBORHOOD
Schools
Elementary School:
Clear Creek
Middle School:
Northeast
High School:
Rocky River
FINANCIAL
Financial
HOA Fee
$350
HOA Frequency
Monthly
HOA Name
First Service Residential
See this Listing
Mortgage Calculator
Similar Listings Nearby
Lorem ipsum dolor sit amet, consectetur adipiscing elit. Aliquam erat urna, scelerisque sed posuere dictum, mattis etarcu.

12508 Old Iron Lane
Charlotte, NC





