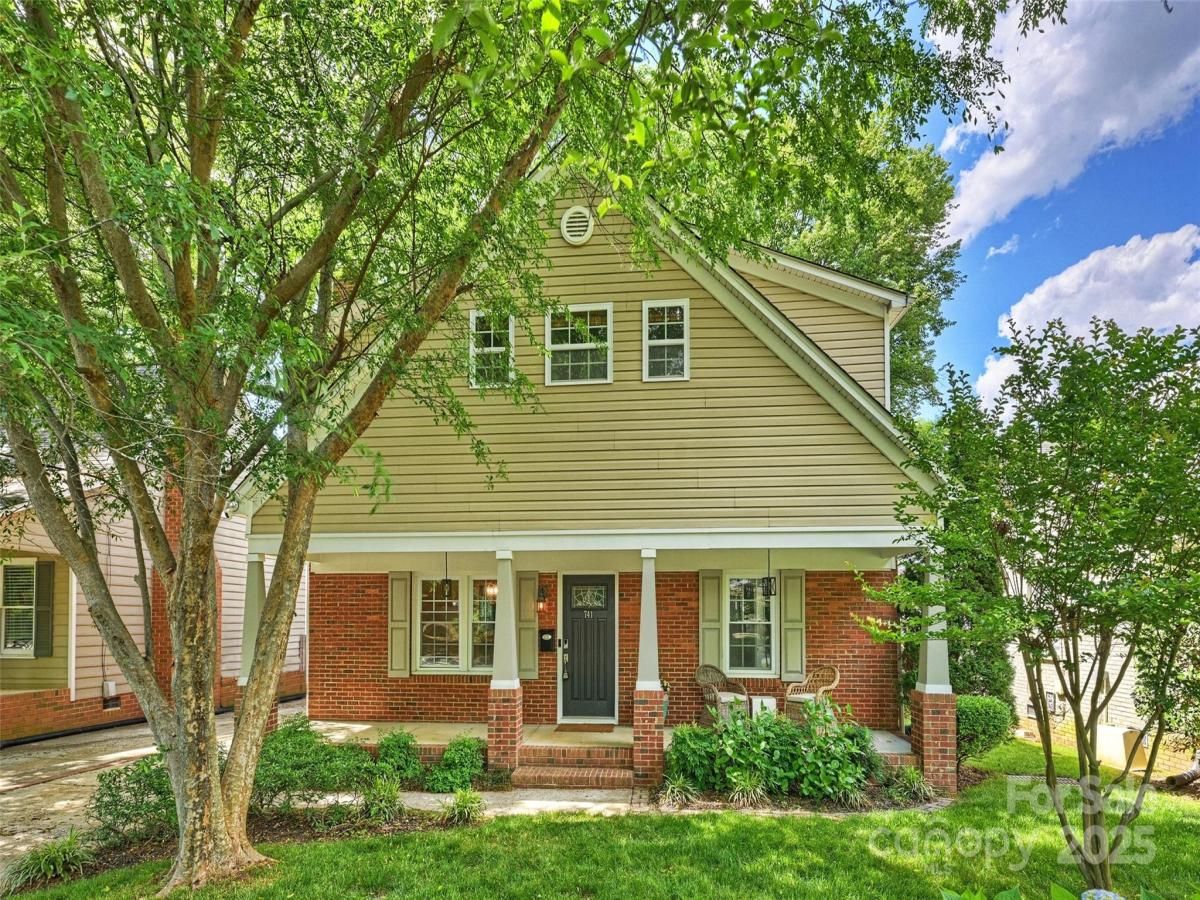741 McAlway Road
$675,000
Charlotte, NC, 28211
singlefamily
4
3
Lot Size: 0.18 Acres
ABOUT
Property Information
Turnkey home situated in Cotswold offers a great layout w/ lots of flexible space. 4BD/3BA compliment the open floor plan w/ continued living space outdoors. Kitchen nicely updated w granite countertops, tile backsplash, white cabinets & SS appliances including gas range. Large living space w elevated ceiling detail & surround sound. Back deck spans width of the home & leads to a flat backyard. Downstairs bath fully remodeled in '23 with black geometric floor tiles, new vanity, lighting, modern subway tiles in the shower & gold hardware accents. Primary suite features a tray ceiling, tons of natural light & walk-in closet. Bath updated in 2024 with a walk-in shower with floor to ceiling tile, tub, double vanity w quartz countertop, black fixtures, and separate water closet. Addl upgrades include Trane downstairs HVAC replaced in 2019, water heater in 2025, whole yard irrigation with WiFi controller, Lutron Wi-Fi dimmer switches, Nest thermostats & new carpeting.
SPECIFICS
Property Details
Price:
$675,000
MLS #:
CAR4212635
Status:
Active
Beds:
4
Baths:
3
Type:
Single Family
Subtype:
Single Family Residence
Subdivision:
Cotswold
Listed Date:
Jan 16, 2025
Finished Sq Ft:
2,335
Lot Size:
7,710 sqft / 0.18 acres (approx)
Year Built:
1969
AMENITIES
Interior
Appliances
Dishwasher, Disposal, Gas Range, Microwave, Refrigerator
Bathrooms
3 Full Bathrooms
Cooling
Central Air
Heating
Forced Air, Natural Gas
Laundry Features
Laundry Room, Upper Level
AMENITIES
Exterior
Construction Materials
Brick Partial, Vinyl
Parking Features
Driveway
Roof
Architectural Shingle
NEIGHBORHOOD
Schools
Elementary School:
Billingsville / Cotswold
Middle School:
Alexander Graham
High School:
Myers Park
FINANCIAL
Financial
See this Listing
Mortgage Calculator
Similar Listings Nearby
Lorem ipsum dolor sit amet, consectetur adipiscing elit. Aliquam erat urna, scelerisque sed posuere dictum, mattis etarcu.

741 McAlway Road
Charlotte, NC





