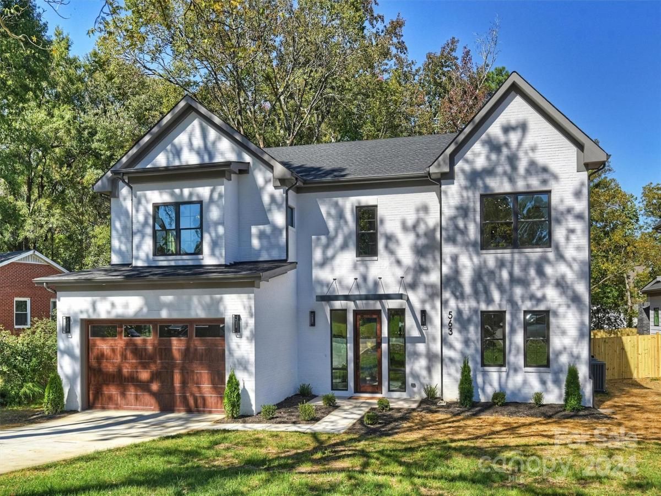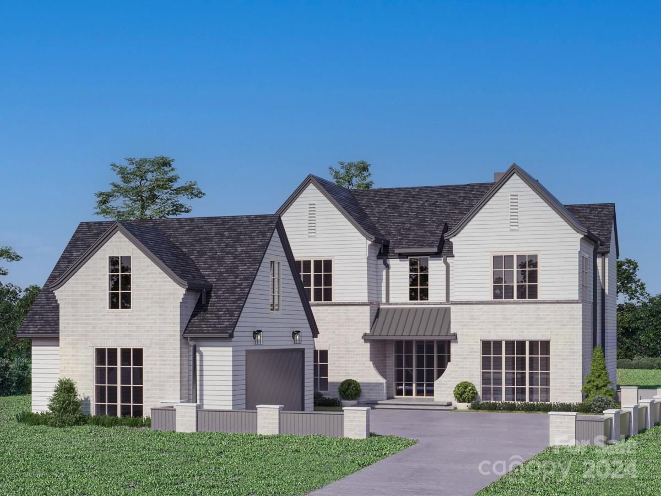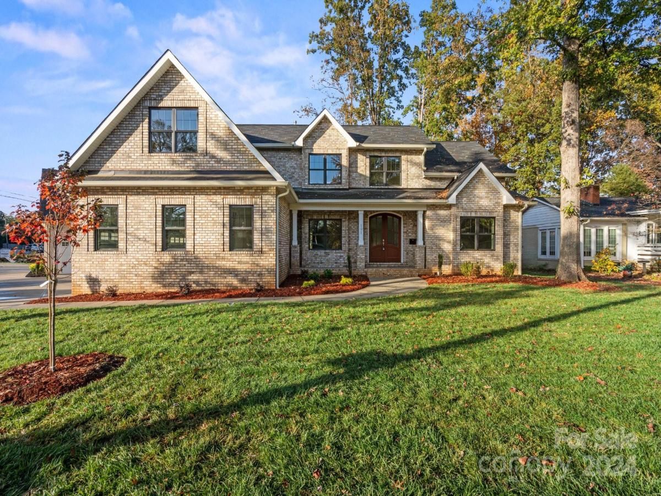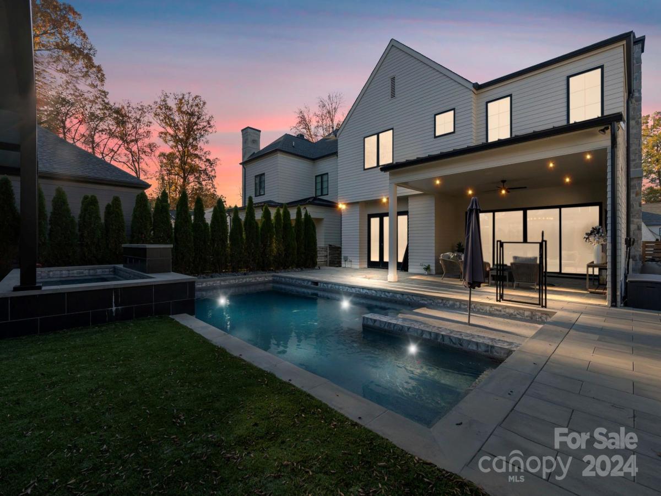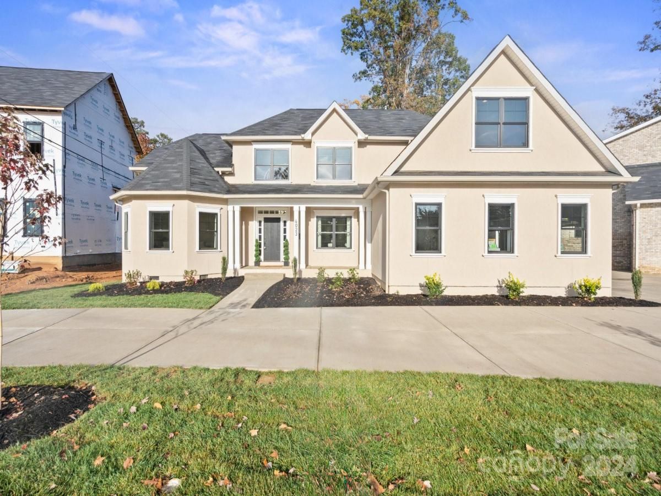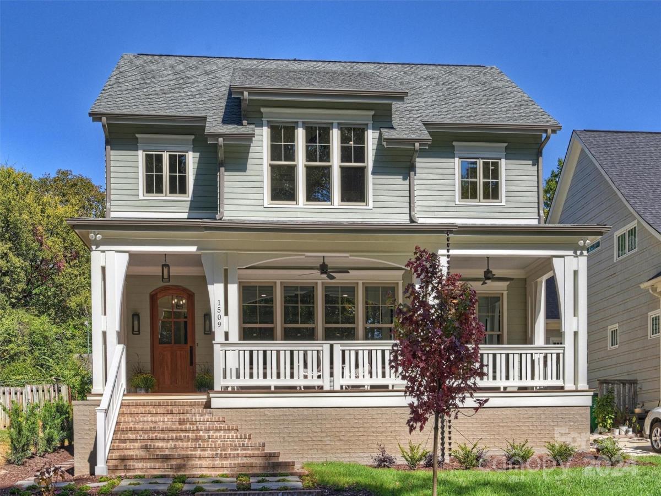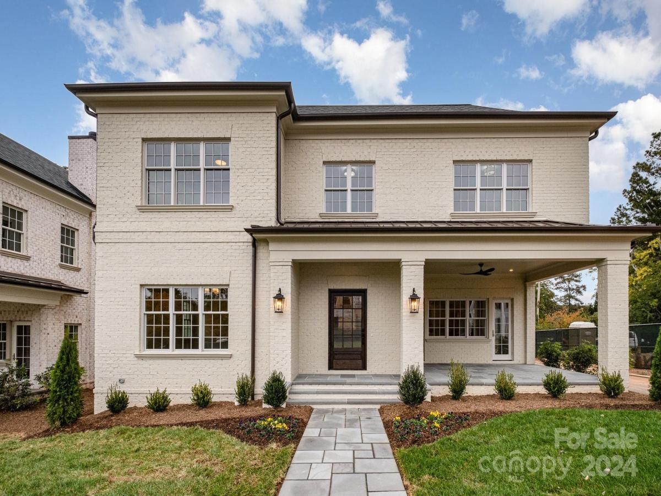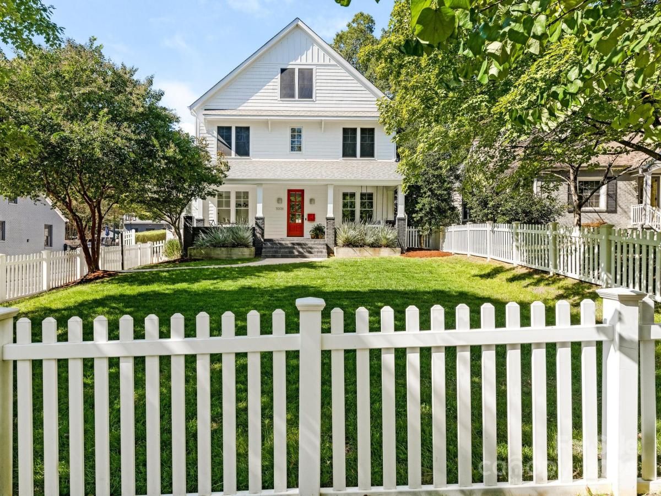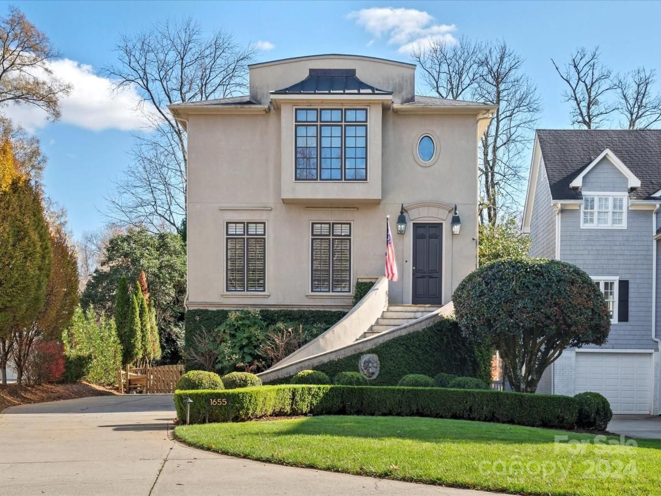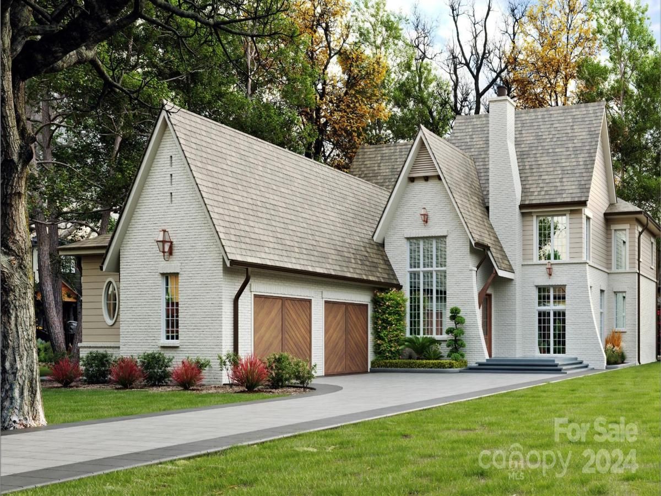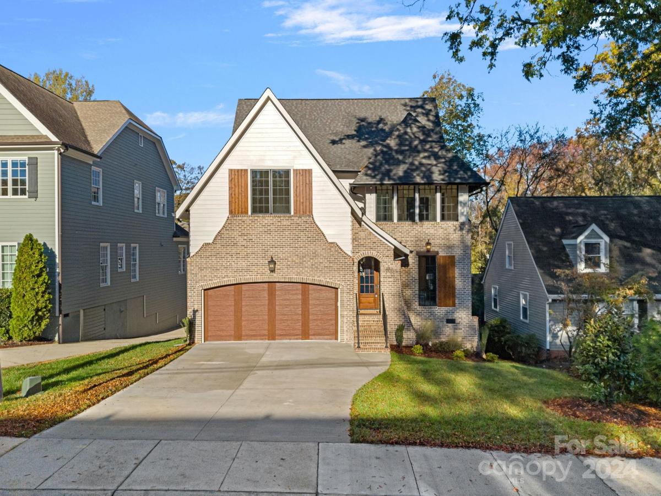563 Lyttleton Drive
$1,699,000
Charlotte, NC, 28211
singlefamily
5
5
Lot Size: 0.29 Acres
Listing Provided Courtesy of Brad Hess at Charlotte Living Realty | 260 409-1527
ABOUT
Property Information
Welcome to this stunning new construction home in Charlotte's sought-after Cotswold neighborhood! This 5-bedroom, 4.5-bath home is designed for luxury and comfort, featuring the primary suite on the main level with a spa like wet room and custom-built closet. The expansive open living space on the first floor boasts 10-foot ceilings and a cozy fireplace, perfect for entertaining. The gourmet kitchen is a chef's dream, equipped with and oversized entertaining island and top of the line Wolf and Sub-Zero appliances.
Upstairs, you'll find a 4 bedrooms and a spacious bonus room, ideal for a media room or play area, plus an laundry room including cabinets and a laundry sink. With a 2-car garage and extended driveway, there's plenty of space for parking and storage. And don't miss stepping outside to your large fenced backyard, complete with a covered porch that features skylights and an outdoor fireplace—a perfect setting for year-round enjoyment.
Upstairs, you'll find a 4 bedrooms and a spacious bonus room, ideal for a media room or play area, plus an laundry room including cabinets and a laundry sink. With a 2-car garage and extended driveway, there's plenty of space for parking and storage. And don't miss stepping outside to your large fenced backyard, complete with a covered porch that features skylights and an outdoor fireplace—a perfect setting for year-round enjoyment.
SPECIFICS
Property Details
Price:
$1,699,000
MLS #:
CAR4192216
Status:
Active Under Contract
Beds:
5
Baths:
5
Address:
563 Lyttleton Drive
Type:
Single Family
Subtype:
Single Family Residence
Subdivision:
Cotswold
City:
Charlotte
Listed Date:
Oct 18, 2024
State:
NC
Finished Sq Ft:
3,941
ZIP:
28211
Lot Size:
12,763 sqft / 0.29 acres (approx)
Year Built:
2024
AMENITIES
Interior
Appliances
Gas Range
Bathrooms
4 Full Bathrooms, 1 Half Bathroom
Cooling
Central Air
Flooring
Tile
Heating
Central
Laundry Features
Electric Dryer Hookup, Laundry Room, Upper Level
AMENITIES
Exterior
Construction Materials
Brick Partial, Fiber Cement
Parking Features
Driveway, Attached Garage
Roof
Shingle
NEIGHBORHOOD
Schools
Elementary School:
Billingsville / Cotswold
Middle School:
Alexander Graham
High School:
Myers Park
FINANCIAL
Financial
See this Listing
Mortgage Calculator
Similar Listings Nearby
Lorem ipsum dolor sit amet, consectetur adipiscing elit. Aliquam erat urna, scelerisque sed posuere dictum, mattis etarcu.
- 2208 Thornridge Road
Charlotte, NC$2,195,000
3.11 miles away
- 101 McAlway Road
Charlotte, NC$2,150,000
1.20 miles away
- 504 Mcalway Road
Charlotte, NC$2,150,000
0.90 miles away
- 4023 Randolph Road
Charlotte, NC$2,150,000
1.22 miles away
- 1509 Ideal Way
Charlotte, NC$2,150,000
3.69 miles away
- 4013 Nettie Court #6
Charlotte, NC$2,115,000
2.21 miles away
- 3008 Somerset Drive
Charlotte, NC$2,100,000
3.92 miles away
- 1655 Scotland Avenue
Charlotte, NC$2,100,000
2.00 miles away
- 2620 Fort Street
Charlotte, NC$2,075,000
3.89 miles away
- 705 Mcalway Road
Charlotte, NC$2,075,000
0.97 miles away

563 Lyttleton Drive
Charlotte, NC
LIGHTBOX-IMAGES





